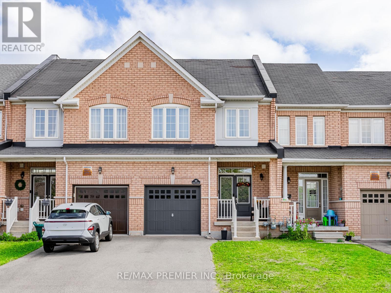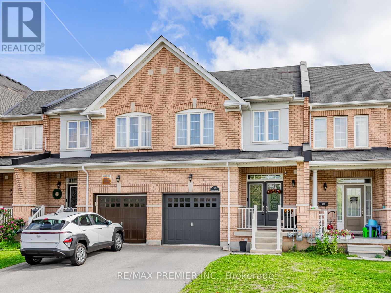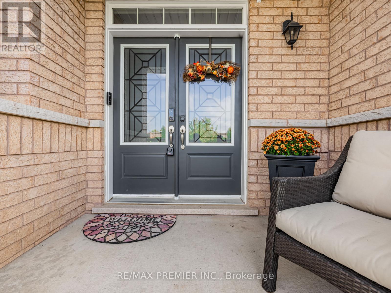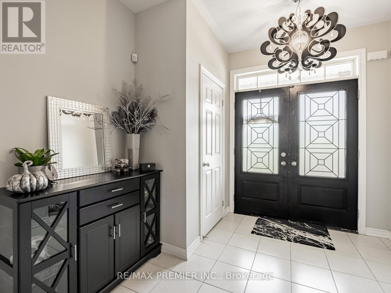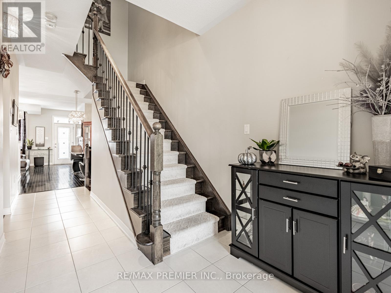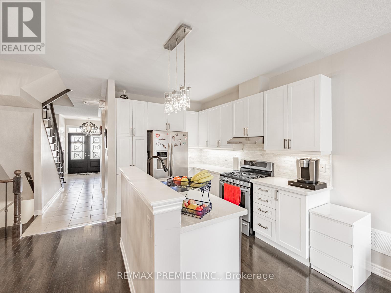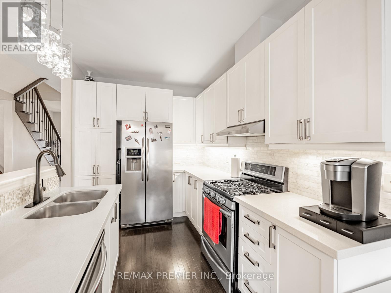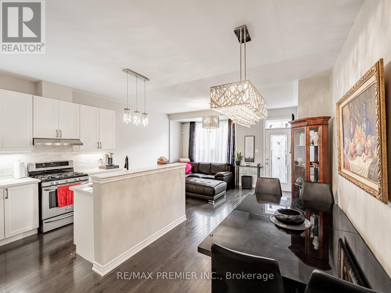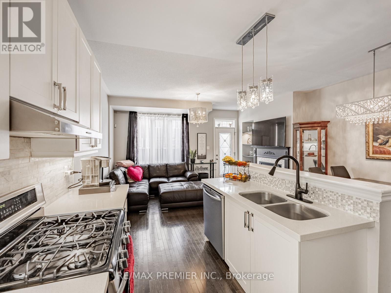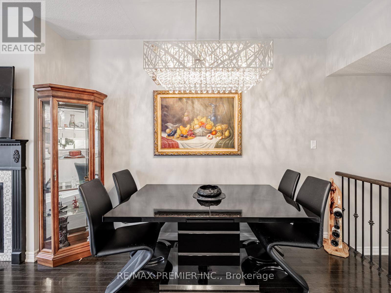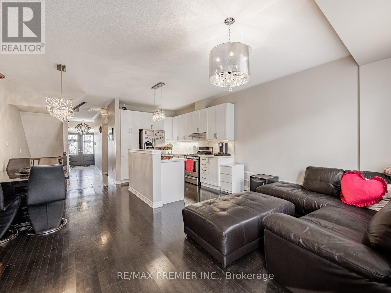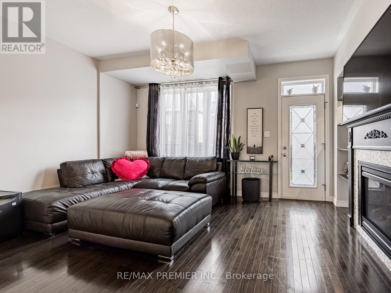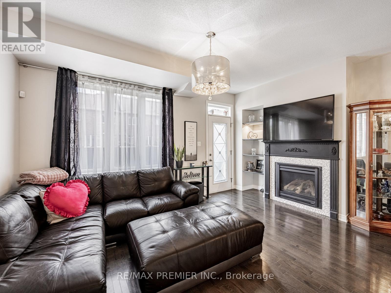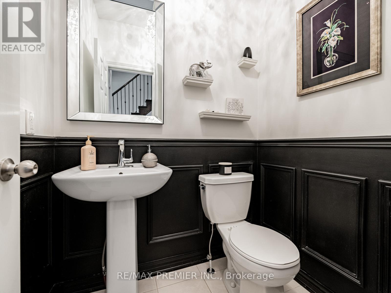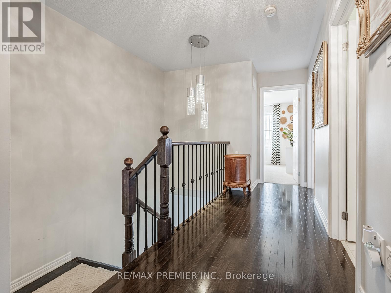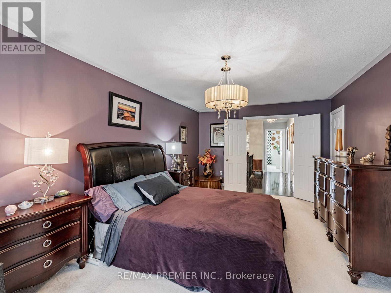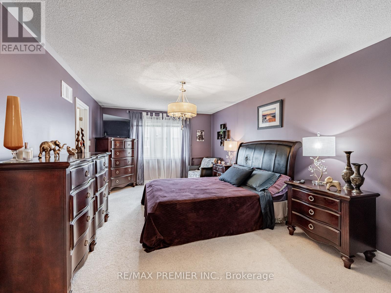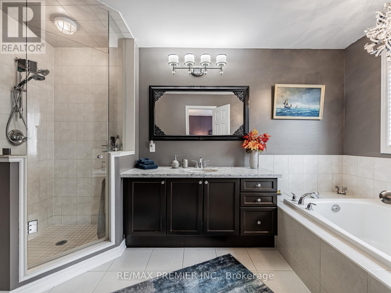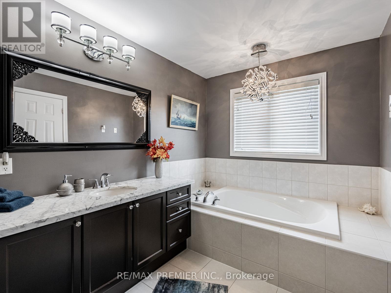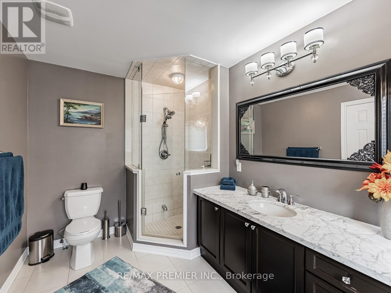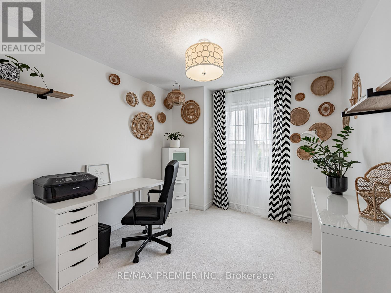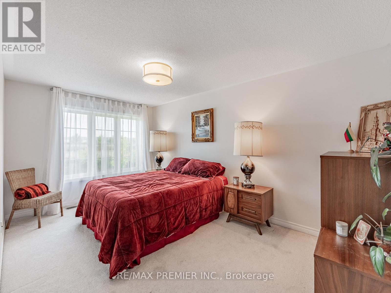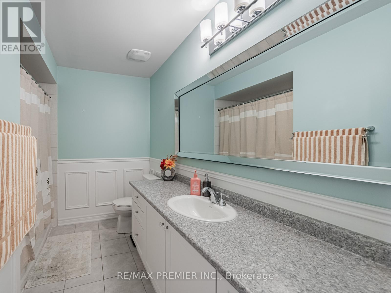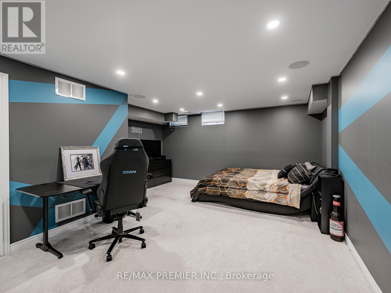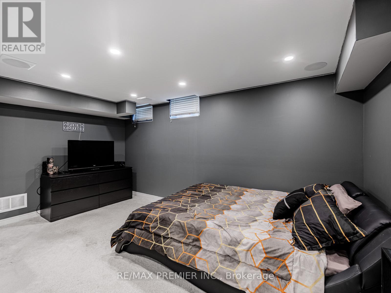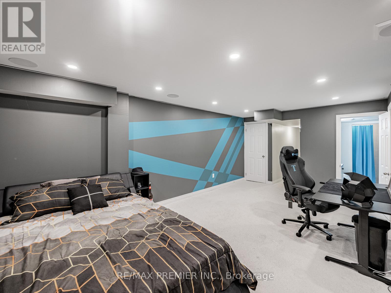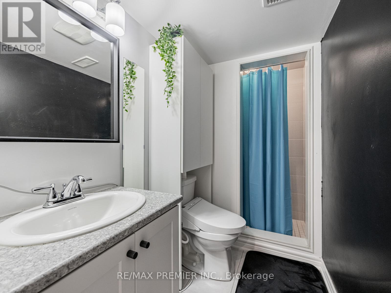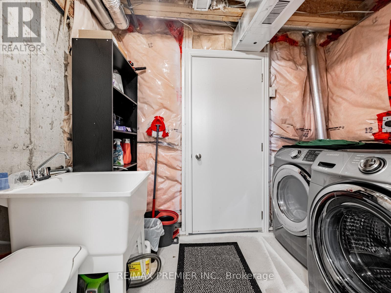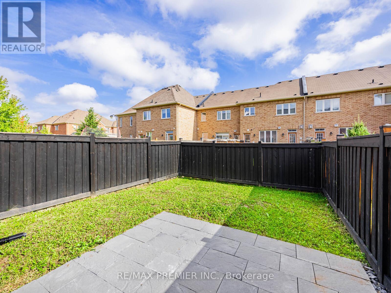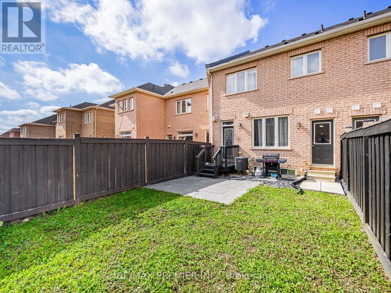935 Transom Crescent Milton (Wi Willmott), Ontario L9T 8K4
$969,900
Gorgeous 3-Bedroom, 4-Bathroom Home in the Highly Sought-After Valley Green Community. Welcome to this beautifully upgraded home, offering modern finishes and timeless elegance throughout. Featuring hardwood floors and soaring 9-foot ceilings on the main level, this residence is designed for both style and comfort. The chef-inspired kitchen boasts quartz countertops, a marble backsplash, upgraded light fixtures, premium faucets, and a gas stove perfect for everyday cooking and entertaining. The spacious primary suite is a true retreat, complete with a spa-like ensuite featuring a glass shower, marble countertops, and a separate soaking tub. Additional highlights include: Outdoor BBQ Hook-up, Professionally finished basement by the builder, adding extra living and entertaining space, and a Wired Sound system. This move-in-ready home combines luxury upgrades with a family-friendly layout in one of the most desirable communities. (id:41954)
Open House
This property has open houses!
2:00 pm
Ends at:4:00 pm
2:00 pm
Ends at:4:00 pm
Property Details
| MLS® Number | W12414429 |
| Property Type | Single Family |
| Community Name | 1038 - WI Willmott |
| Amenities Near By | Hospital, Park, Public Transit, Schools |
| Community Features | Community Centre |
| Features | Flat Site |
| Parking Space Total | 3 |
Building
| Bathroom Total | 4 |
| Bedrooms Above Ground | 3 |
| Bedrooms Total | 3 |
| Age | 6 To 15 Years |
| Amenities | Fireplace(s) |
| Appliances | Garage Door Opener Remote(s), Central Vacuum, Water Heater, All, Dishwasher, Dryer, Stove, Washer, Window Coverings, Refrigerator |
| Basement Development | Finished |
| Basement Type | N/a (finished) |
| Construction Style Attachment | Attached |
| Cooling Type | Central Air Conditioning |
| Exterior Finish | Brick |
| Fire Protection | Smoke Detectors |
| Flooring Type | Hardwood, Carpeted |
| Foundation Type | Concrete |
| Half Bath Total | 1 |
| Heating Fuel | Natural Gas |
| Heating Type | Forced Air |
| Stories Total | 2 |
| Size Interior | 1500 - 2000 Sqft |
| Type | Row / Townhouse |
| Utility Water | Municipal Water |
Parking
| Attached Garage | |
| Garage |
Land
| Acreage | No |
| Fence Type | Fenced Yard |
| Land Amenities | Hospital, Park, Public Transit, Schools |
| Sewer | Sanitary Sewer |
| Size Depth | 105 Ft |
| Size Frontage | 21 Ft |
| Size Irregular | 21 X 105 Ft |
| Size Total Text | 21 X 105 Ft|under 1/2 Acre |
Rooms
| Level | Type | Length | Width | Dimensions |
|---|---|---|---|---|
| Second Level | Primary Bedroom | 3.637 m | 5.51 m | 3.637 m x 5.51 m |
| Second Level | Bedroom 2 | 4.73 m | 2.98 m | 4.73 m x 2.98 m |
| Second Level | Bedroom 3 | 3.37 m | 2.94 m | 3.37 m x 2.94 m |
| Basement | Recreational, Games Room | 6.08 m | 4.79 m | 6.08 m x 4.79 m |
| Ground Level | Living Room | 4.95 m | 3.53 m | 4.95 m x 3.53 m |
| Ground Level | Kitchen | 2.51 m | 3.35 m | 2.51 m x 3.35 m |
| Ground Level | Dining Room | 2.41 m | 3.67 m | 2.41 m x 3.67 m |
https://www.realtor.ca/real-estate/28886520/935-transom-crescent-milton-wi-willmott-1038-wi-willmott
Interested?
Contact us for more information
