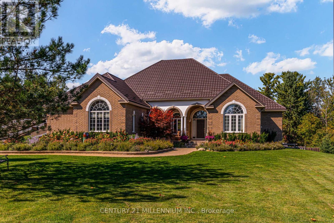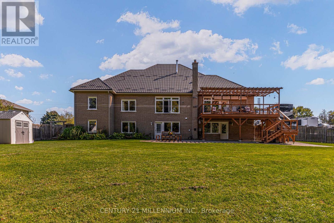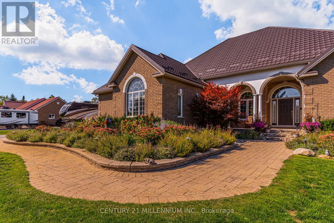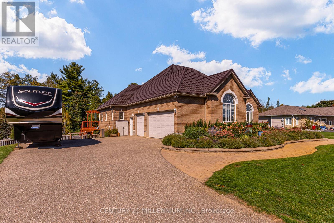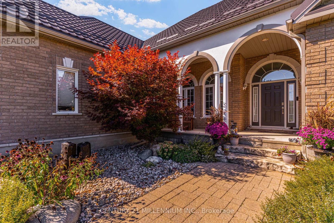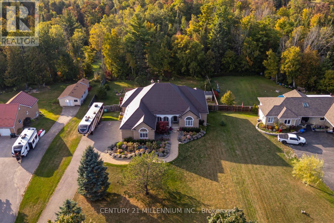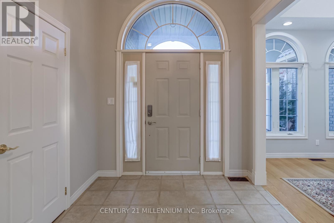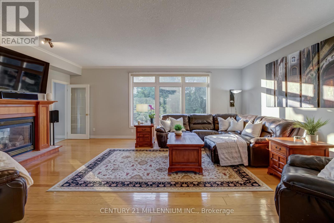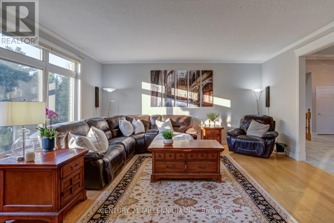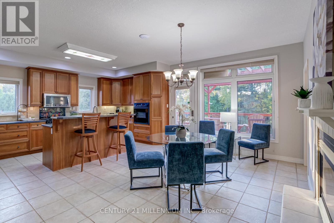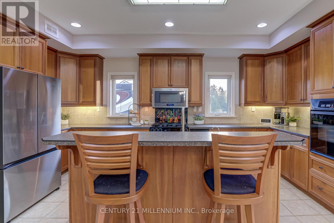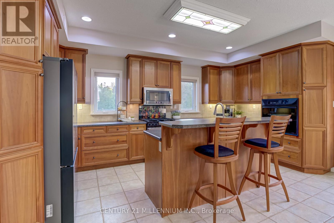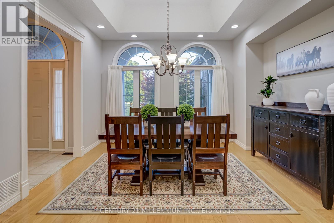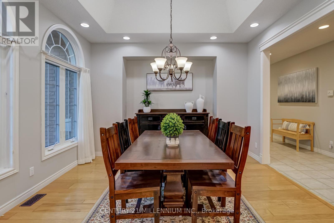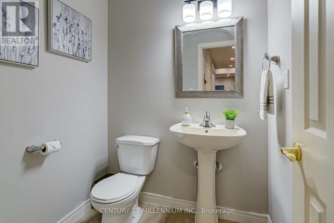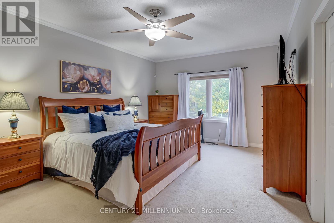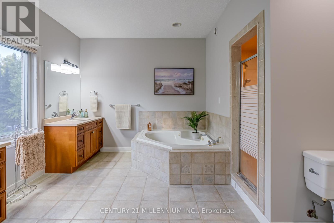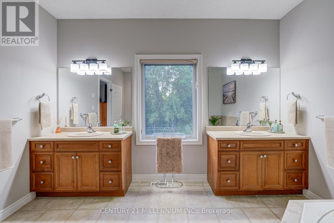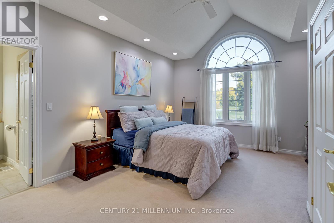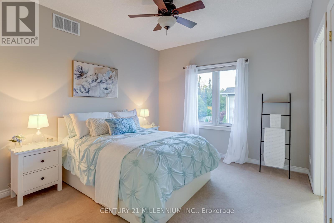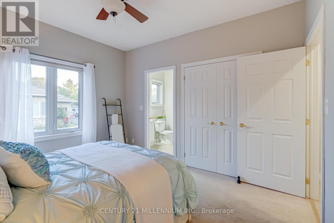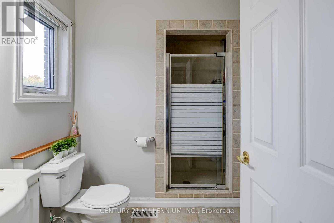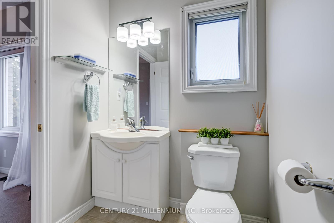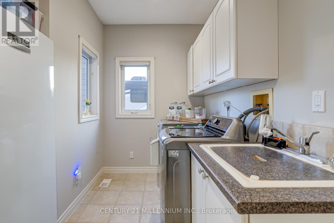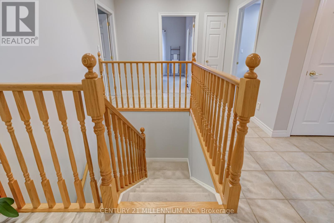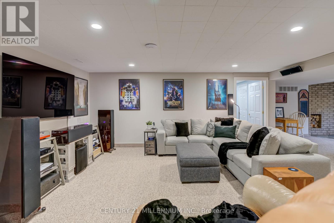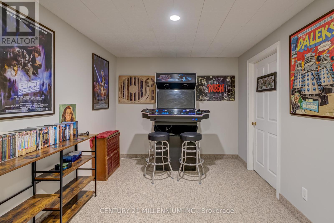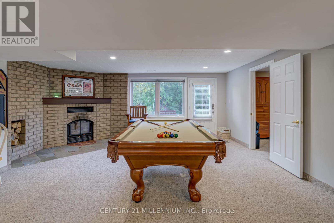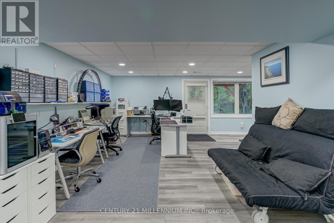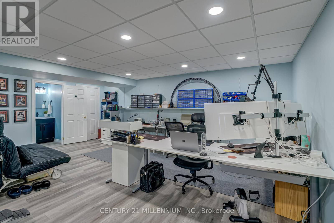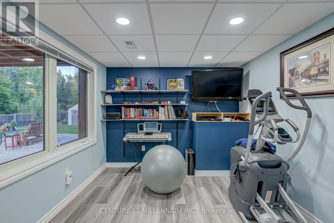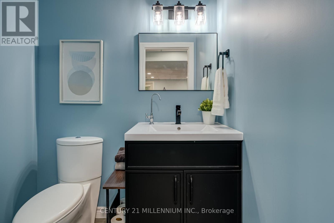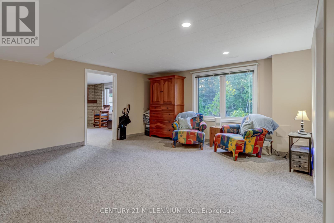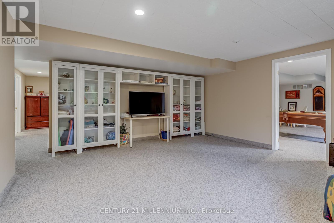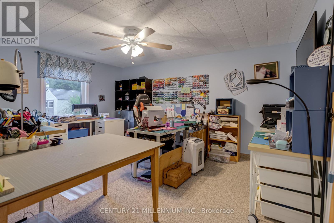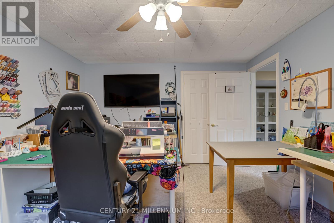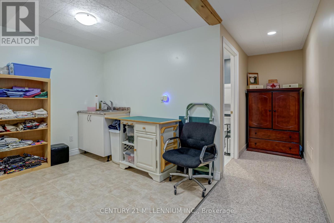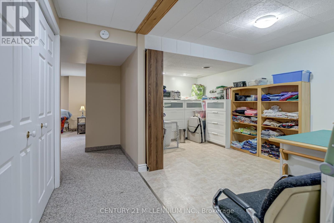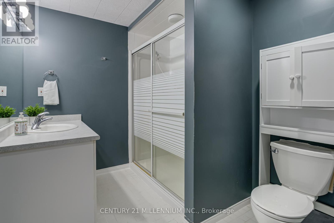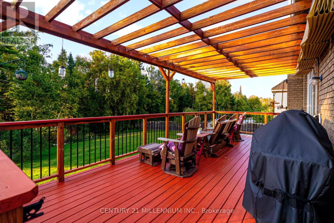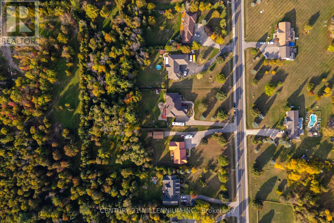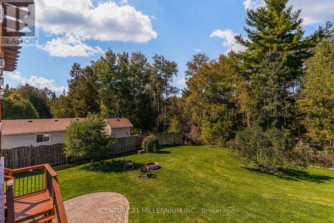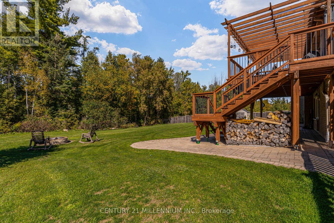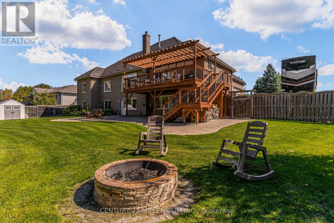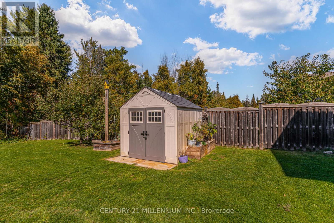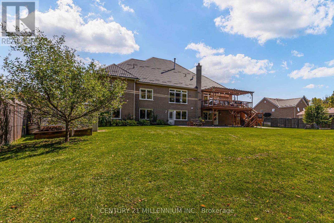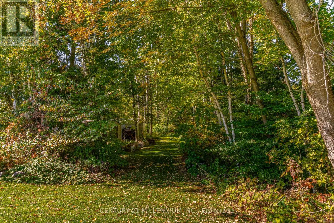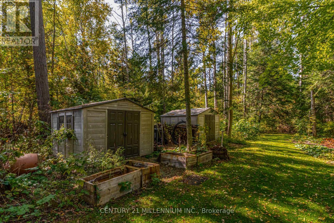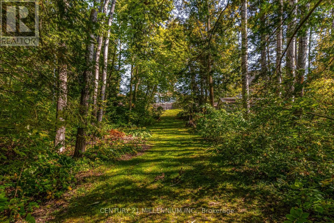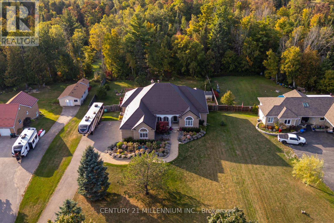4 Bedroom
5 Bathroom
2500 - 3000 sqft
Bungalow
Fireplace
Central Air Conditioning, Air Exchanger
Forced Air
Landscaped
$1,599,000
Welcome to 9344 County Rd 1 Located Minutes from Hockley Village! Set back from the road for ultimate privacy, this sprawling bungalow offers over 4,700 sq ft of finished living space and is perfectly designed for multigenerational living or large families. With breathtaking views from every angle, a triple-car garage, and parking for up to 12 vehicles, this property combines comfort, function, and lifestyle.The main floor features a grand foyer and formal dining room with vaulted ceilings, a spacious eat-in kitchen with walkout to an oversized deck, and a cozy two-way fireplace shared between the dining and living rooms. Floor-to-ceiling windows flood the space with natural light and frame spectacular forest views. The primary suite includes a 5-piece ensuite, while two additional bedrooms share a family bath. Convenient main floor laundry completes this level. The walkout lower level is bright and versatile, with multiple entrances, abundant windows, and the potential to configure up to two accessory units. Highlights include a spacious recreation room, a games room with a wood fireplace, a dedicated home office with a separate bathroom, and a finished space with a bedroom, bath, and a rough-in kitchen, ideal for extended family or guests. Outside, enjoy a fully fenced yard with fruit trees, a fire pit area, private trails, and multiple storage buildings. This all-brick home with a durable metal roof has been lovingly maintained and upgraded (see attached improvements list). Located just minutes to Hockley Village, golf, skiing, trails, and all amenities, this property offers the perfect balance of rural tranquility and convenience. (id:41954)
Property Details
|
MLS® Number
|
N12416541 |
|
Property Type
|
Single Family |
|
Community Name
|
Hockley |
|
Amenities Near By
|
Hospital, Schools |
|
Equipment Type
|
Propane Tank, Water Heater - Propane, Water Heater |
|
Features
|
Wooded Area, Ravine, Backs On Greenbelt, Flat Site |
|
Parking Space Total
|
15 |
|
Rental Equipment Type
|
Propane Tank, Water Heater - Propane, Water Heater |
|
Structure
|
Patio(s), Porch, Shed |
|
View Type
|
View |
Building
|
Bathroom Total
|
5 |
|
Bedrooms Above Ground
|
3 |
|
Bedrooms Below Ground
|
1 |
|
Bedrooms Total
|
4 |
|
Age
|
16 To 30 Years |
|
Amenities
|
Canopy, Fireplace(s) |
|
Appliances
|
Garage Door Opener Remote(s), Oven - Built-in, Central Vacuum, Range, Garburator, Water Heater, Water Purifier, Water Treatment, Water Softener, Dishwasher, Dryer, Garage Door Opener, Microwave, Oven, Washer, Refrigerator |
|
Architectural Style
|
Bungalow |
|
Basement Development
|
Finished |
|
Basement Features
|
Separate Entrance, Walk Out |
|
Basement Type
|
N/a (finished) |
|
Construction Status
|
Insulation Upgraded |
|
Construction Style Attachment
|
Detached |
|
Cooling Type
|
Central Air Conditioning, Air Exchanger |
|
Exterior Finish
|
Brick |
|
Fire Protection
|
Smoke Detectors |
|
Fireplace Present
|
Yes |
|
Fireplace Total
|
2 |
|
Flooring Type
|
Ceramic, Carpeted, Vinyl, Hardwood |
|
Foundation Type
|
Poured Concrete |
|
Half Bath Total
|
2 |
|
Heating Fuel
|
Propane |
|
Heating Type
|
Forced Air |
|
Stories Total
|
1 |
|
Size Interior
|
2500 - 3000 Sqft |
|
Type
|
House |
|
Utility Water
|
Drilled Well |
Parking
Land
|
Acreage
|
No |
|
Fence Type
|
Fully Fenced, Fenced Yard |
|
Land Amenities
|
Hospital, Schools |
|
Landscape Features
|
Landscaped |
|
Sewer
|
Septic System |
|
Size Depth
|
420 Ft |
|
Size Frontage
|
125 Ft |
|
Size Irregular
|
125 X 420 Ft |
|
Size Total Text
|
125 X 420 Ft |
Rooms
| Level |
Type |
Length |
Width |
Dimensions |
|
Lower Level |
Recreational, Games Room |
3.84 m |
3.18 m |
3.84 m x 3.18 m |
|
Lower Level |
Games Room |
4.42 m |
2.72 m |
4.42 m x 2.72 m |
|
Lower Level |
Office |
6.56 m |
6.29 m |
6.56 m x 6.29 m |
|
Lower Level |
Bedroom |
3.66 m |
4.79 m |
3.66 m x 4.79 m |
|
Lower Level |
Other |
4.99 m |
5.23 m |
4.99 m x 5.23 m |
|
Lower Level |
Bathroom |
2.49 m |
2.13 m |
2.49 m x 2.13 m |
|
Lower Level |
Bathroom |
1.83 m |
1.28 m |
1.83 m x 1.28 m |
|
Main Level |
Kitchen |
3.62 m |
5.69 m |
3.62 m x 5.69 m |
|
Main Level |
Eating Area |
2.9 m |
4.58 m |
2.9 m x 4.58 m |
|
Main Level |
Living Room |
6.36 m |
5.28 m |
6.36 m x 5.28 m |
|
Main Level |
Dining Room |
3.94 m |
3.83 m |
3.94 m x 3.83 m |
|
Main Level |
Primary Bedroom |
3.9 m |
5.28 m |
3.9 m x 5.28 m |
|
Main Level |
Bathroom |
3.73 m |
3.99 m |
3.73 m x 3.99 m |
|
Main Level |
Bedroom 2 |
4.3 m |
5.57 m |
4.3 m x 5.57 m |
|
Main Level |
Bathroom |
2.15 m |
3.27 m |
2.15 m x 3.27 m |
|
Main Level |
Bedroom 3 |
3.96 m |
3.49 m |
3.96 m x 3.49 m |
|
Main Level |
Laundry Room |
3.62 m |
2.32 m |
3.62 m x 2.32 m |
|
Other |
Family Room |
3.8 m |
5.49 m |
3.8 m x 5.49 m |
Utilities
https://www.realtor.ca/real-estate/28890843/9344-county-1-road-adjala-tosorontio-hockley-hockley
