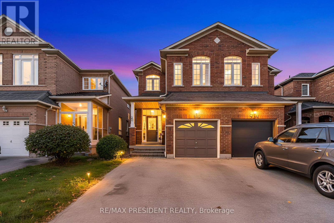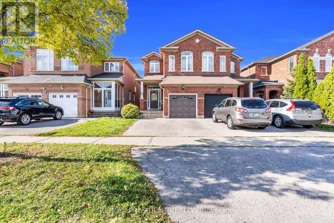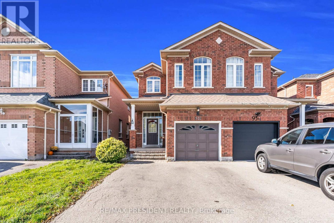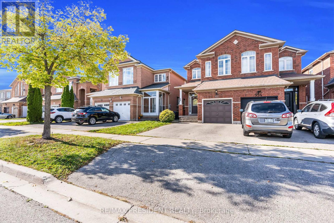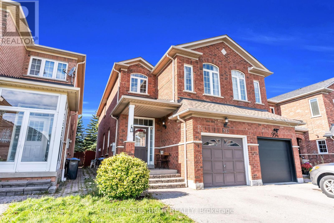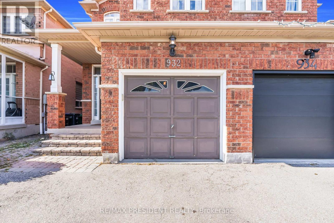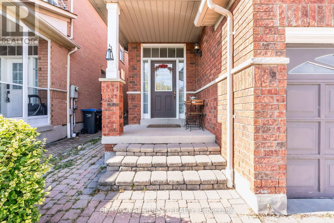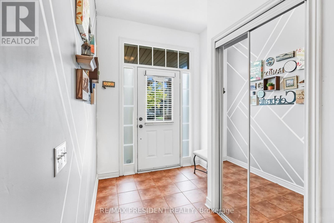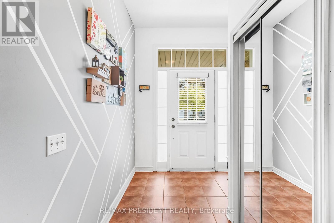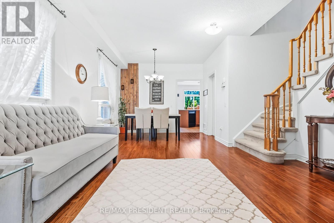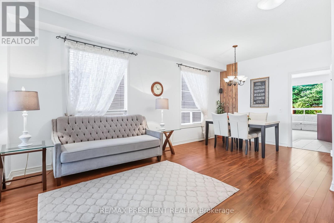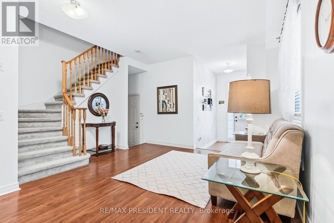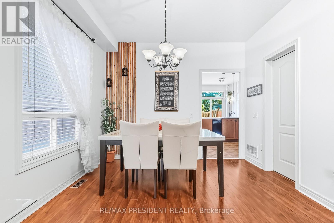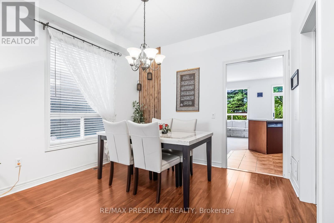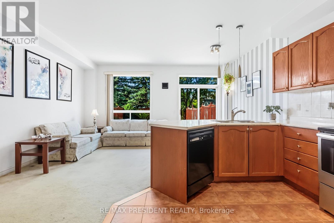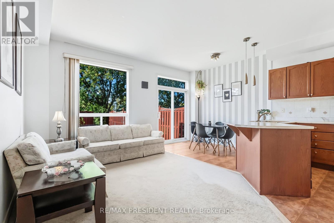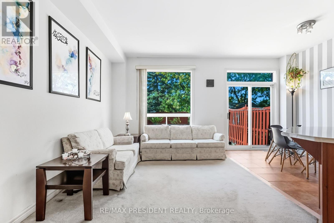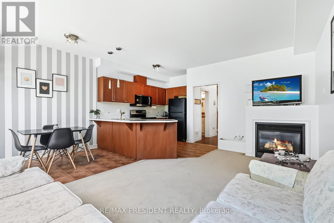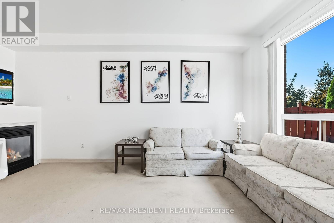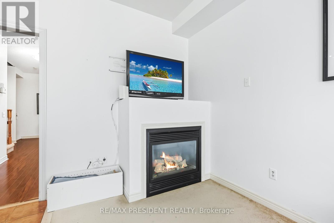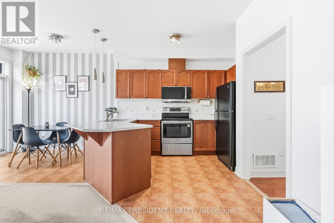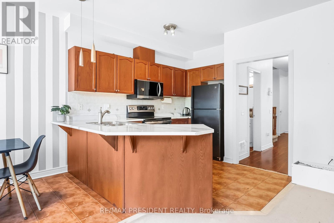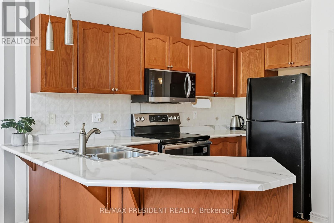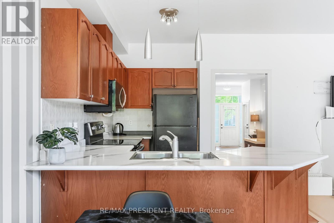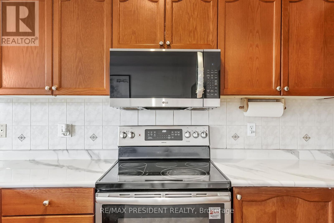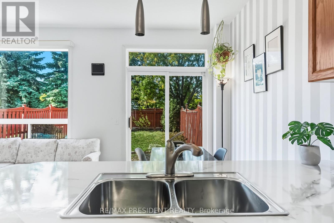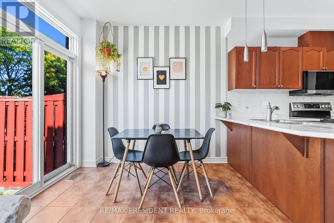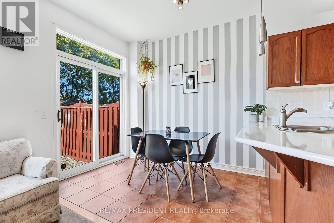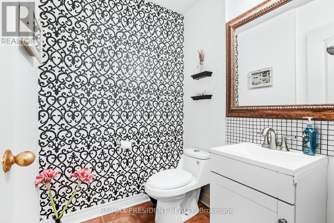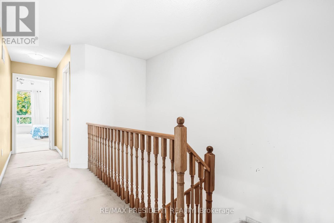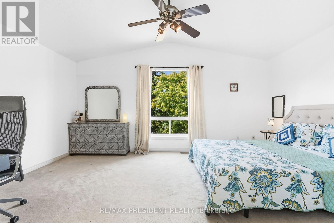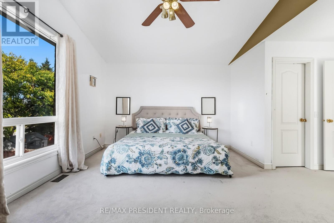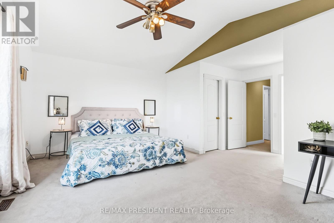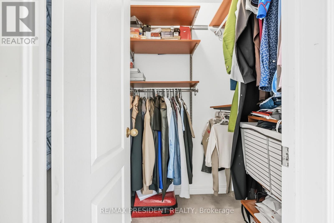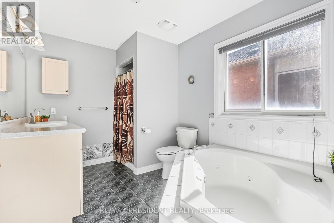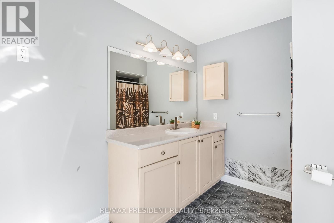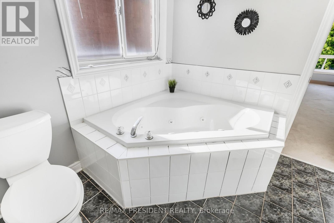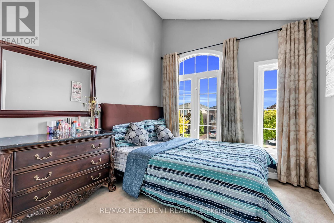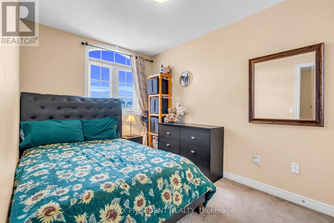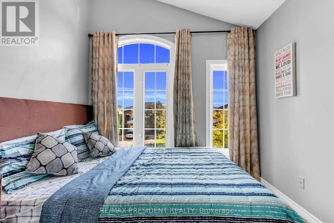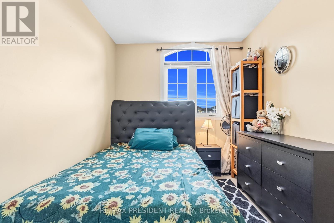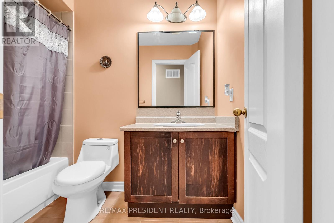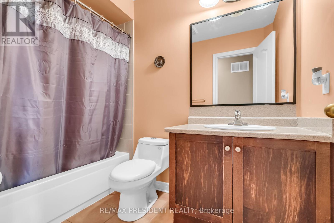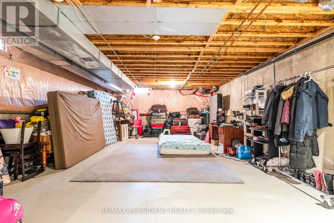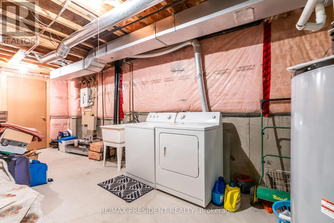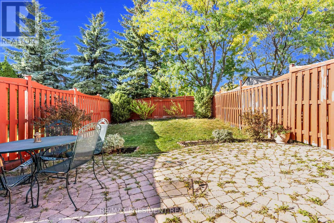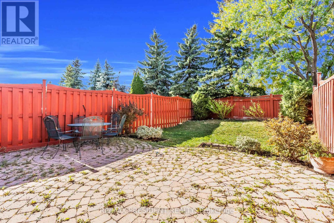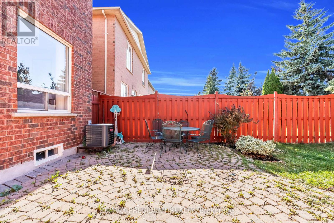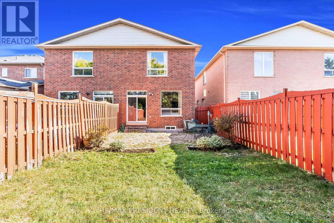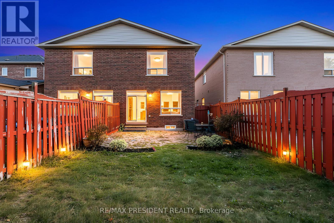3 Bedroom
3 Bathroom
1500 - 2000 sqft
Fireplace
Central Air Conditioning
Forced Air
$999,000
Beautiful semi-detached home located in the highly sought-after Heartland area, nestled in a quiet and family-friendly neighborhood. This bright and spacious home features an open-concept layout with 9-ft ceilings, large windows, and abundant natural light. The kitchen offers ample cabinet and counter space, perfect for any home chef, and flows into a family room complete with a cozy gas fireplace-perfect for relaxing evenings. Upstairs, you'll find three generously sized bedrooms, including a large primary suite with a walk-in closet and private ensuite. The fully fenced backyard is ideal for summer BBQs, entertaining, or quiet relaxation. Just steps to Heartland Town Centre, Walmart, Costco, top-rated schools, parks, golf courses, and public transit, with quick access to Highways 401, 403, and 410-making this the perfect home for families and commuters alike. (id:41954)
Property Details
|
MLS® Number
|
W12465669 |
|
Property Type
|
Single Family |
|
Community Name
|
East Credit |
|
Amenities Near By
|
Golf Nearby, Park, Public Transit |
|
Equipment Type
|
Water Heater |
|
Parking Space Total
|
3 |
|
Rental Equipment Type
|
Water Heater |
Building
|
Bathroom Total
|
3 |
|
Bedrooms Above Ground
|
3 |
|
Bedrooms Total
|
3 |
|
Appliances
|
Dishwasher, Dryer, Stove, Washer, Window Coverings, Refrigerator |
|
Basement Development
|
Unfinished |
|
Basement Features
|
Separate Entrance |
|
Basement Type
|
N/a (unfinished) |
|
Construction Style Attachment
|
Semi-detached |
|
Cooling Type
|
Central Air Conditioning |
|
Exterior Finish
|
Brick |
|
Fireplace Present
|
Yes |
|
Flooring Type
|
Laminate, Carpeted, Ceramic |
|
Foundation Type
|
Concrete |
|
Half Bath Total
|
1 |
|
Heating Fuel
|
Natural Gas |
|
Heating Type
|
Forced Air |
|
Stories Total
|
2 |
|
Size Interior
|
1500 - 2000 Sqft |
|
Type
|
House |
|
Utility Water
|
Municipal Water |
Parking
Land
|
Acreage
|
No |
|
Fence Type
|
Fenced Yard |
|
Land Amenities
|
Golf Nearby, Park, Public Transit |
|
Sewer
|
Sanitary Sewer |
|
Size Depth
|
119 Ft ,9 In |
|
Size Frontage
|
22 Ft ,3 In |
|
Size Irregular
|
22.3 X 119.8 Ft |
|
Size Total Text
|
22.3 X 119.8 Ft |
Rooms
| Level |
Type |
Length |
Width |
Dimensions |
|
Second Level |
Primary Bedroom |
3.6 m |
5.15 m |
3.6 m x 5.15 m |
|
Second Level |
Bedroom 2 |
3.53 m |
2.42 m |
3.53 m x 2.42 m |
|
Second Level |
Bedroom 3 |
3.04 m |
2.8 m |
3.04 m x 2.8 m |
|
Main Level |
Living Room |
6.11 m |
3.3 m |
6.11 m x 3.3 m |
|
Main Level |
Dining Room |
6.11 m |
3.3 m |
6.11 m x 3.3 m |
|
Main Level |
Family Room |
5.44 m |
3.1 m |
5.44 m x 3.1 m |
|
Main Level |
Eating Area |
2.8 m |
2.1 m |
2.8 m x 2.1 m |
|
Main Level |
Kitchen |
3.54 m |
2.8 m |
3.54 m x 2.8 m |
https://www.realtor.ca/real-estate/28996860/932-ledbury-crescent-mississauga-east-credit-east-credit
