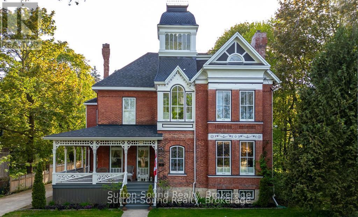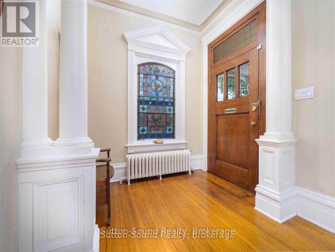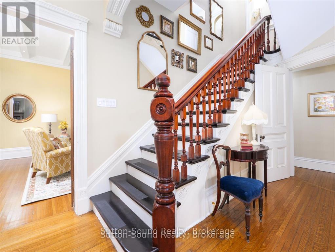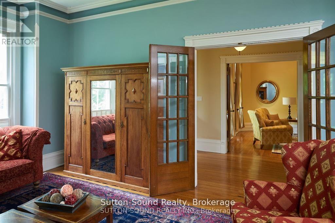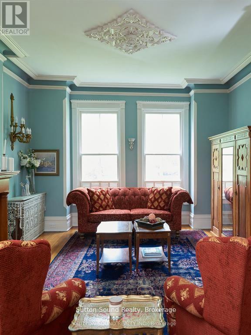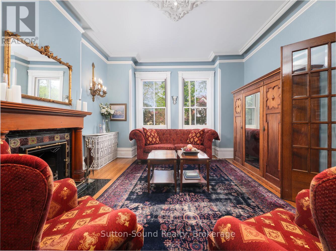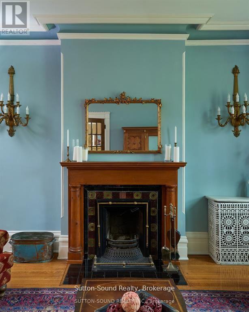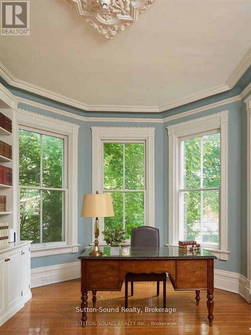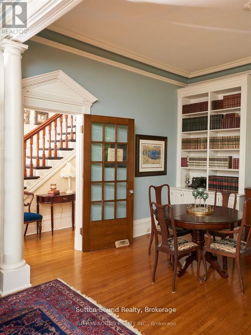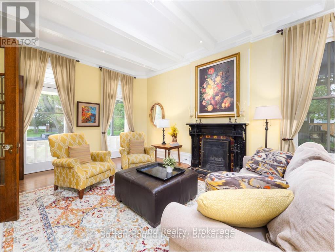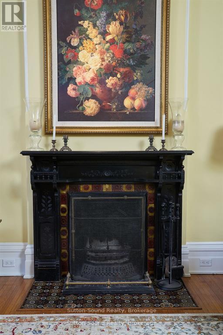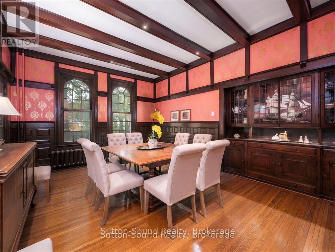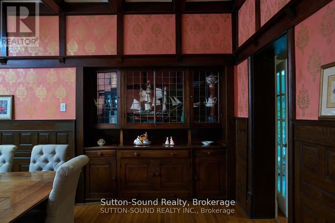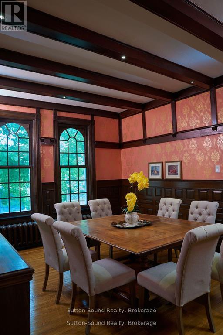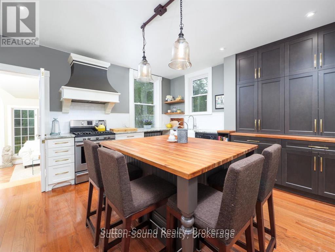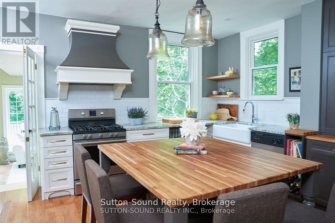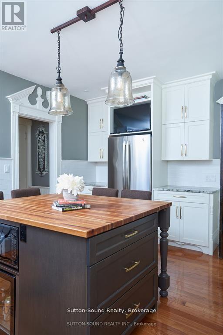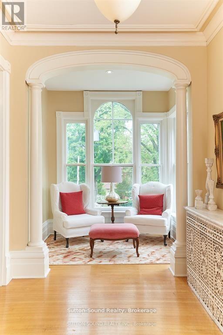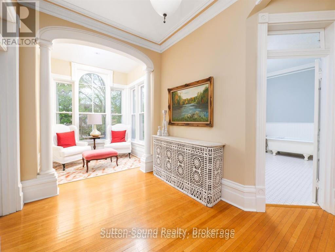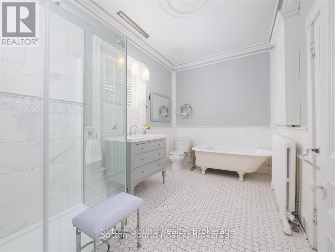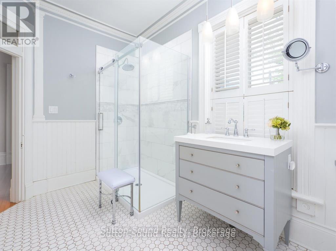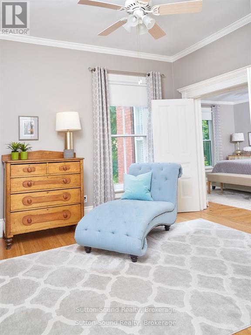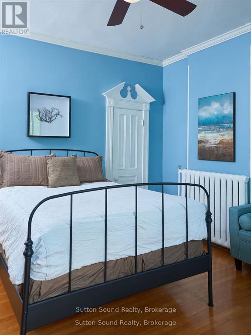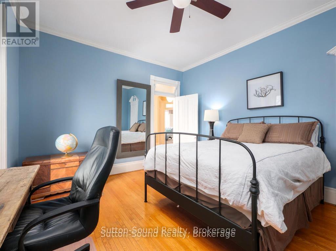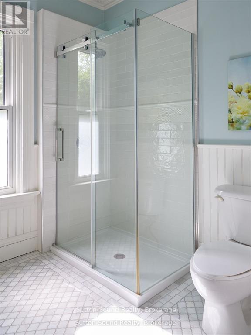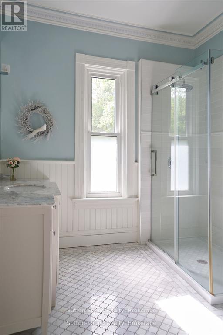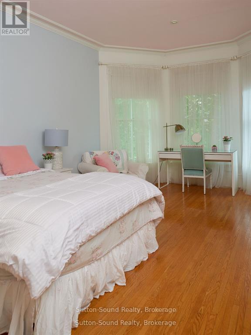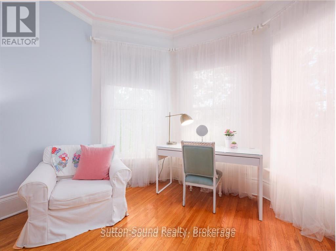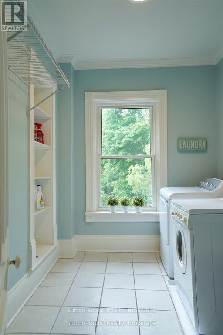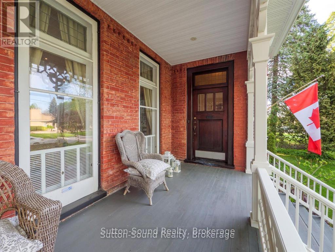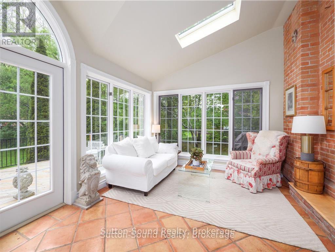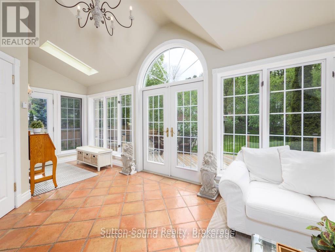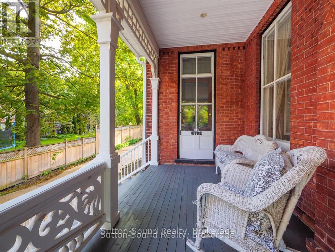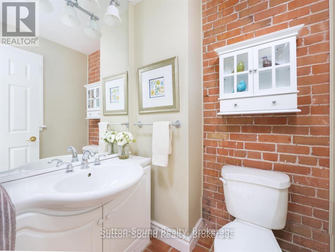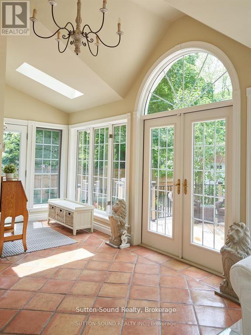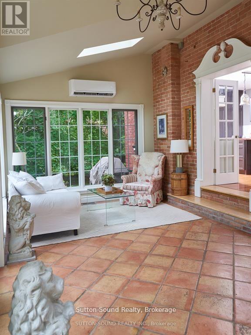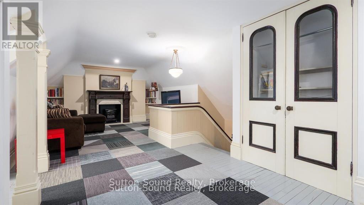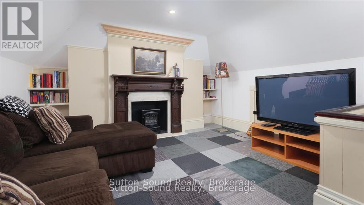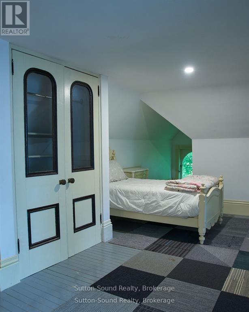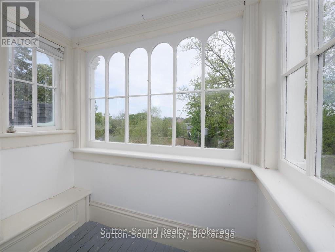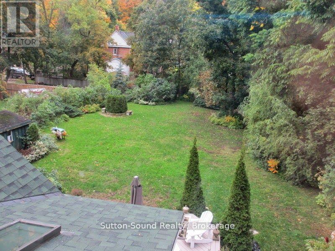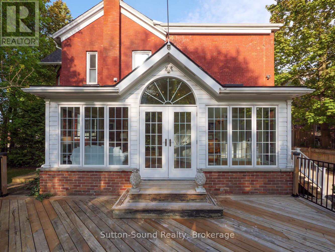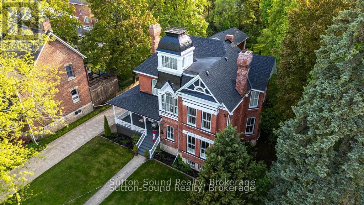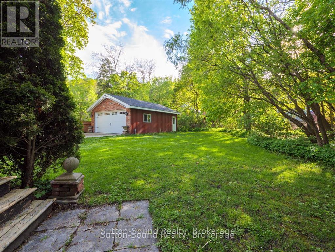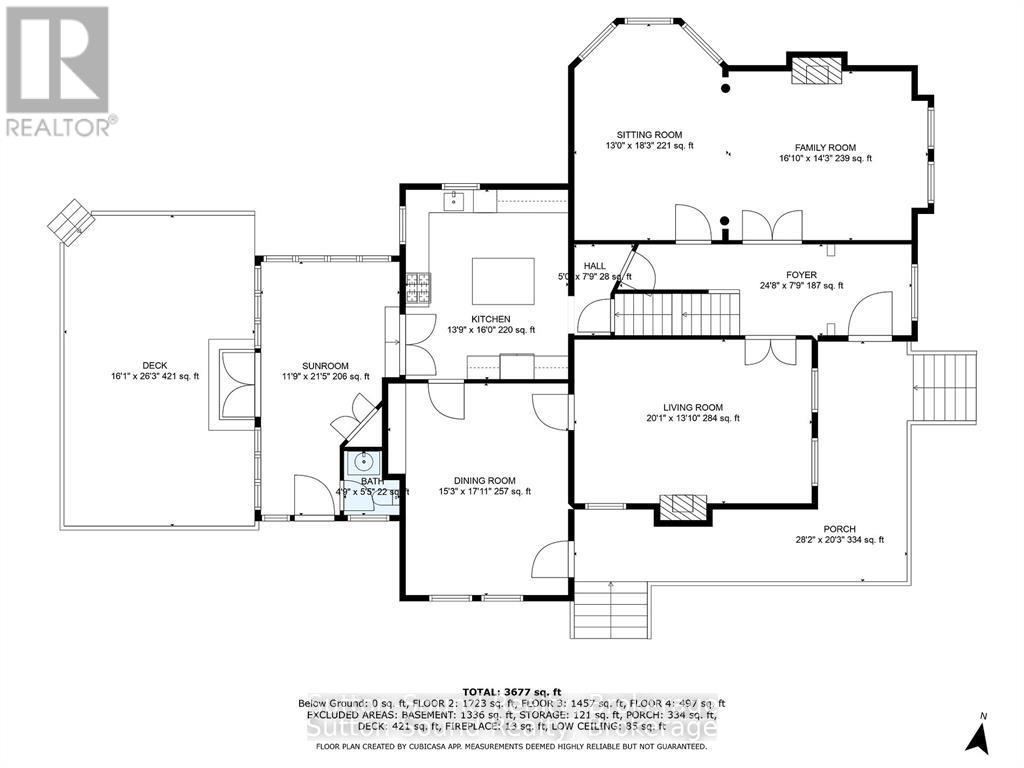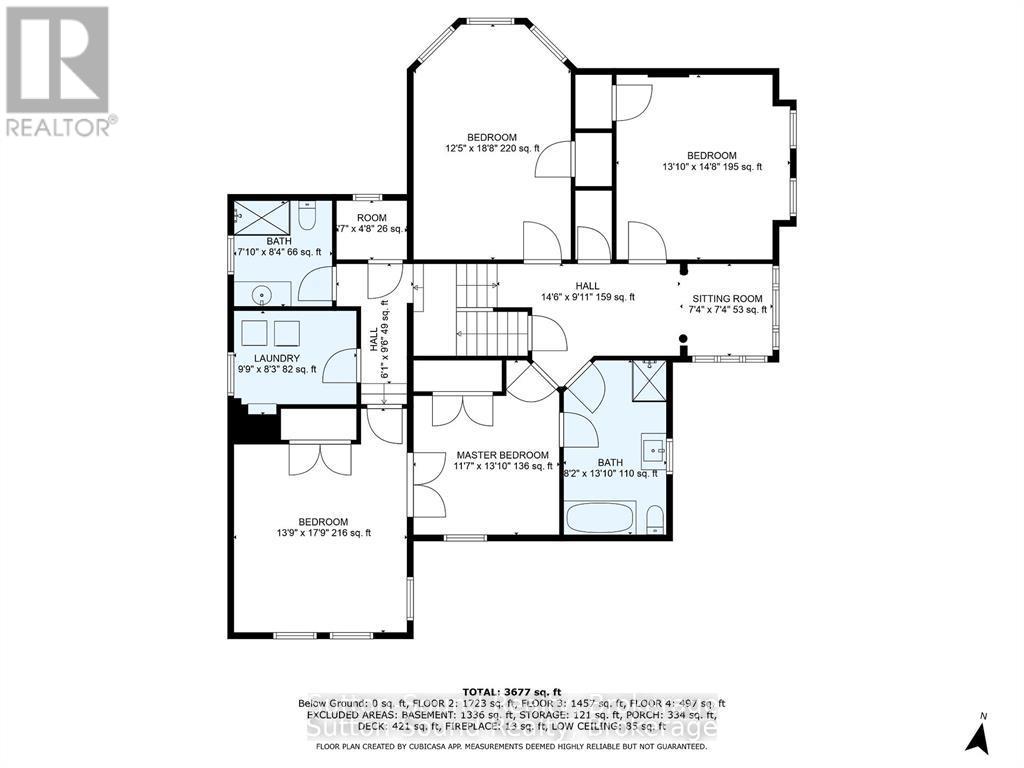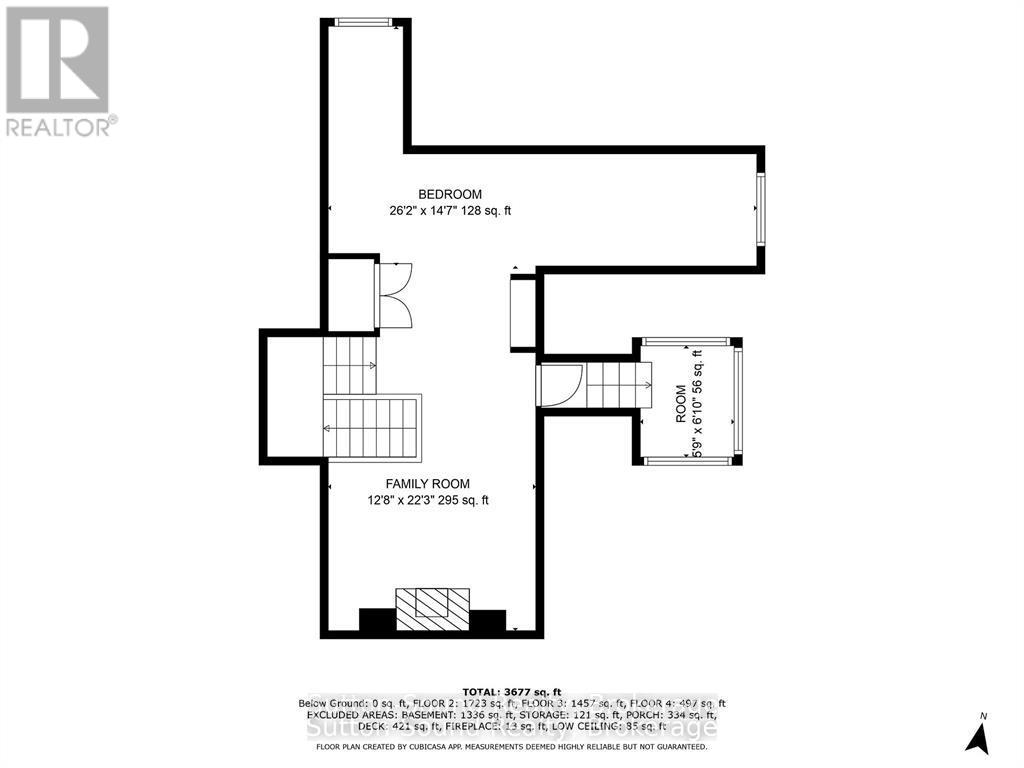4 Bedroom
3 Bathroom
3000 - 3500 sqft
Fireplace
Central Air Conditioning
Radiant Heat
$999,900
Historic Beauty Combined with Every Modern Convenience! Own one of Owen Sounds most beautiful and important historical homes complete with all of the modern conveniences and amenities and affordability of a new build home. This prestigious former American Consulate, built in 1885, boasts a brand new chefs kitchen with custom Thomasville cabinetry, granite counters and butcher block island attached to a large light-filled sunroom addition with floor-to-ceiling windows, skylights and powder room. Upstairs is a spacious principal bedroom and dressing room suite and a modern four-piece bathroom, plus two additional large bedrooms and remodeled three-piece guest bathroom and separate laundry. Recent upgrades include new air conditioning, new energy efficient boiler and hot water on demand delivering surprisingly low utility bills and operating costs, all-new wiring and plumbing, large new two car detached garage, new roof and insulation and a completely rebuilt and historically authentic front porch. All combined with the charm and elegance of a one-of-a-kind Victorian masterpiece, featuring soaring corniced ceilings, stunning oak floors and staircase, french doors throughout, two cozy working main floor tiled fireplaces, beautiful original mouldings, Parisian light sconces, two large light-filled parlours featuring massive original windows, a stately office and library with extensive new custom cabinets and millwork, and an elegant expansive dining room with original cabinetry ideally suited for large or intimate entertaining. Plus a comfortable attic family room/fourth bedroom with a widows watch offering a spectacular view of the city. All situated on one of the citys largest downtown lots with mature trees providing quiet and privacy, just steps from convenient downtown shopping, restaurants, farmers market, library, art gallery, schools, entertainment and harbour views. The perfect blend of historic beauty and modern convenience at a surprising price (id:41954)
Property Details
|
MLS® Number
|
X12276598 |
|
Property Type
|
Single Family |
|
Community Name
|
Owen Sound |
|
Amenities Near By
|
Hospital, Park, Public Transit |
|
Community Features
|
Community Centre |
|
Features
|
Flat Site, Lighting |
|
Parking Space Total
|
8 |
|
Structure
|
Deck, Porch |
Building
|
Bathroom Total
|
3 |
|
Bedrooms Above Ground
|
4 |
|
Bedrooms Total
|
4 |
|
Age
|
100+ Years |
|
Amenities
|
Fireplace(s), Separate Heating Controls |
|
Appliances
|
Water Heater - Tankless, Water Heater, Dishwasher, Dryer, Garage Door Opener, Microwave, Hood Fan, Stove, Washer, Window Coverings, Wine Fridge, Refrigerator |
|
Basement Development
|
Unfinished |
|
Basement Type
|
Full (unfinished) |
|
Construction Status
|
Insulation Upgraded |
|
Construction Style Attachment
|
Detached |
|
Cooling Type
|
Central Air Conditioning |
|
Exterior Finish
|
Brick |
|
Fire Protection
|
Alarm System |
|
Fireplace Present
|
Yes |
|
Fireplace Total
|
2 |
|
Foundation Type
|
Stone |
|
Half Bath Total
|
1 |
|
Heating Fuel
|
Natural Gas |
|
Heating Type
|
Radiant Heat |
|
Stories Total
|
3 |
|
Size Interior
|
3000 - 3500 Sqft |
|
Type
|
House |
|
Utility Water
|
Municipal Water |
Parking
Land
|
Acreage
|
No |
|
Land Amenities
|
Hospital, Park, Public Transit |
|
Sewer
|
Sanitary Sewer |
|
Size Depth
|
226 Ft ,7 In |
|
Size Frontage
|
90 Ft ,7 In |
|
Size Irregular
|
90.6 X 226.6 Ft |
|
Size Total Text
|
90.6 X 226.6 Ft|under 1/2 Acre |
|
Zoning Description
|
Rs-1 |
Rooms
| Level |
Type |
Length |
Width |
Dimensions |
|
Second Level |
Primary Bedroom |
4.67 m |
4.06 m |
4.67 m x 4.06 m |
|
Second Level |
Bathroom |
4.19 m |
2.51 m |
4.19 m x 2.51 m |
|
Second Level |
Other |
3.53 m |
2.34 m |
3.53 m x 2.34 m |
|
Second Level |
Sitting Room |
2.44 m |
2.01 m |
2.44 m x 2.01 m |
|
Second Level |
Bedroom 3 |
4.34 m |
4.14 m |
4.34 m x 4.14 m |
|
Second Level |
Bedroom 4 |
5.64 m |
3.76 m |
5.64 m x 3.76 m |
|
Second Level |
Bathroom |
2.57 m |
2.44 m |
2.57 m x 2.44 m |
|
Second Level |
Laundry Room |
3.05 m |
2.26 m |
3.05 m x 2.26 m |
|
Third Level |
Loft |
8.46 m |
3.89 m |
8.46 m x 3.89 m |
|
Third Level |
Other |
2.03 m |
1.83 m |
2.03 m x 1.83 m |
|
Ground Level |
Foyer |
4.42 m |
2.36 m |
4.42 m x 2.36 m |
|
Ground Level |
Sitting Room |
4.14 m |
5.49 m |
4.14 m x 5.49 m |
|
Ground Level |
Library |
3.81 m |
5.49 m |
3.81 m x 5.49 m |
|
Ground Level |
Living Room |
6.17 m |
4.17 m |
6.17 m x 4.17 m |
|
Ground Level |
Dining Room |
5.49 m |
4.17 m |
5.49 m x 4.17 m |
|
Ground Level |
Kitchen |
4.93 m |
4.11 m |
4.93 m x 4.11 m |
|
Ground Level |
Sunroom |
6.65 m |
4.04 m |
6.65 m x 4.04 m |
|
Ground Level |
Bathroom |
1.52 m |
1.52 m |
1.52 m x 1.52 m |
Utilities
|
Cable
|
Installed |
|
Electricity
|
Installed |
|
Sewer
|
Installed |
https://www.realtor.ca/real-estate/28587694/932-3rd-avenue-w-owen-sound-owen-sound
