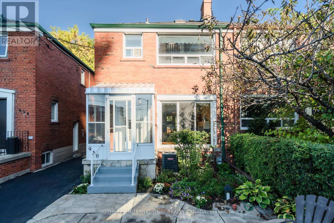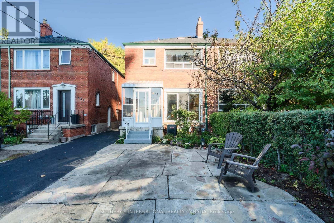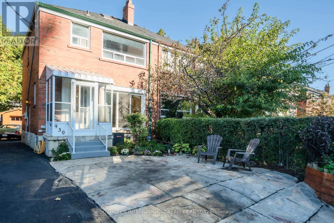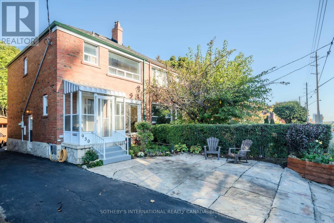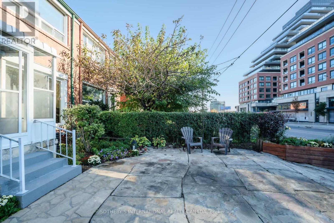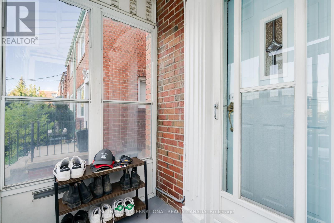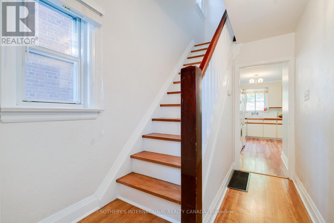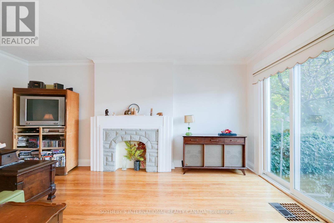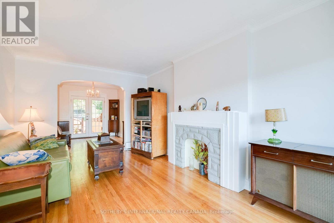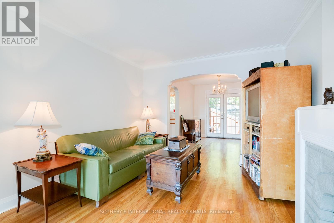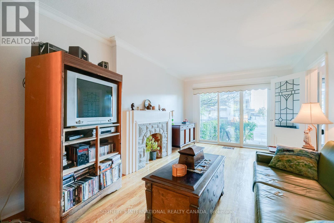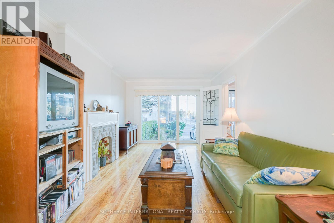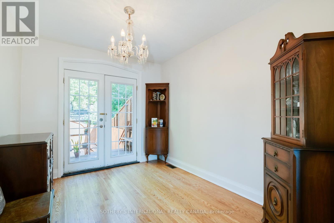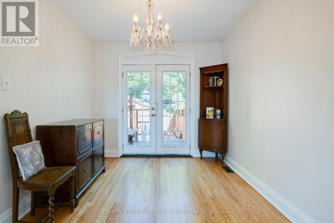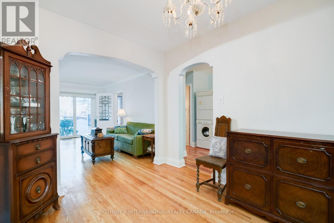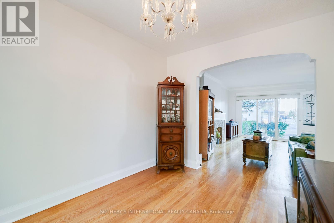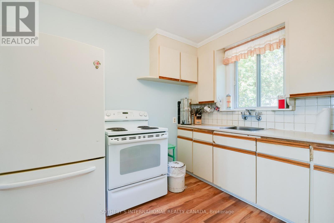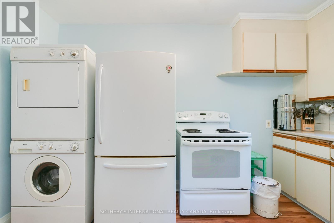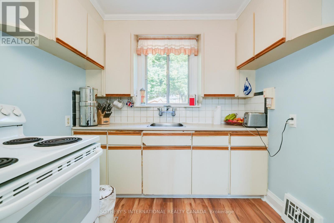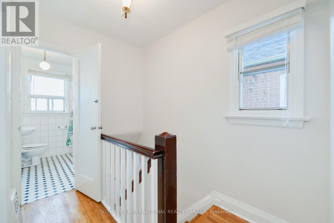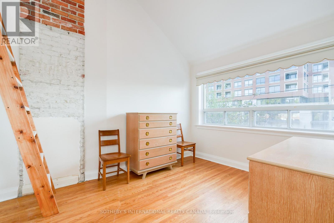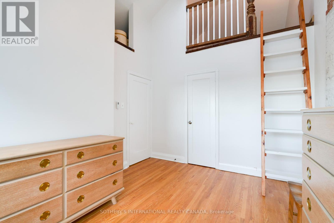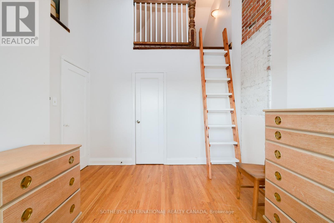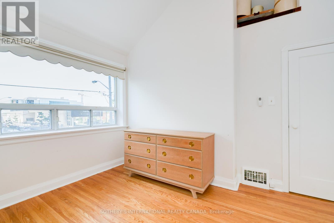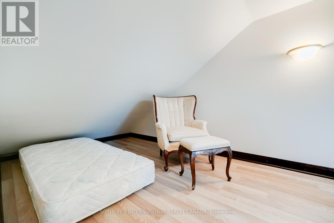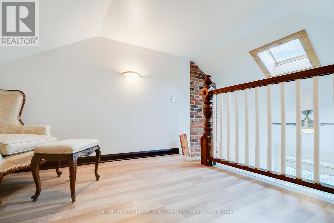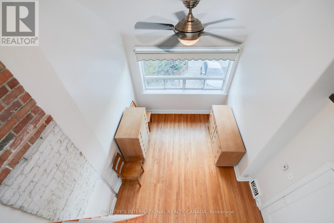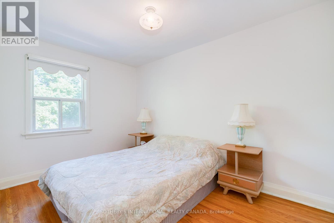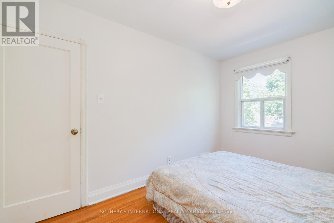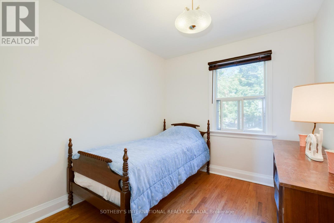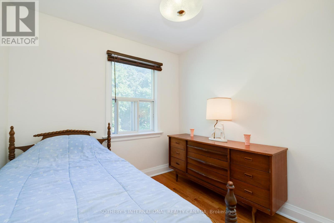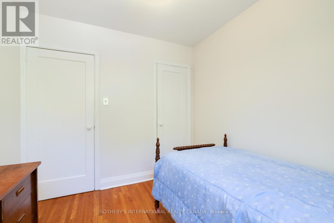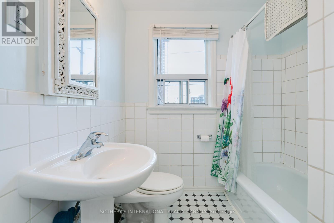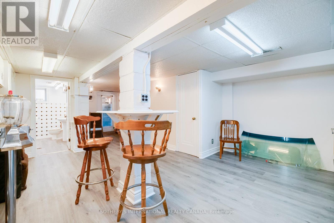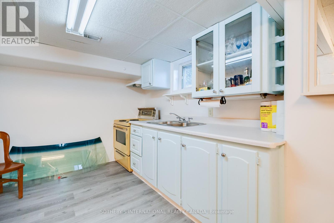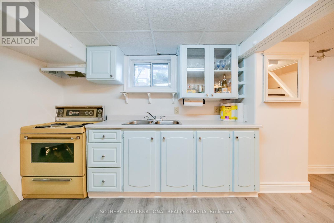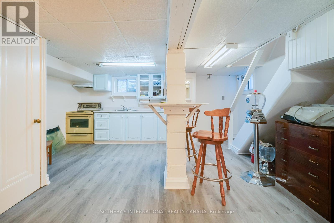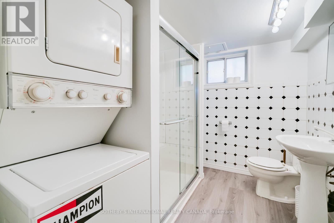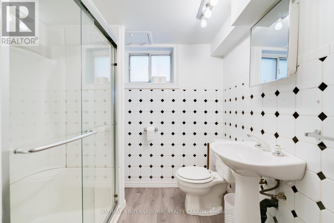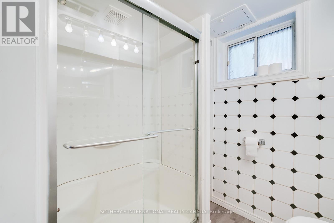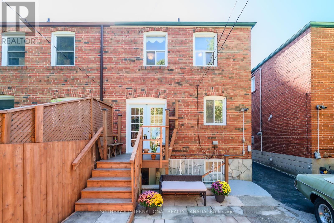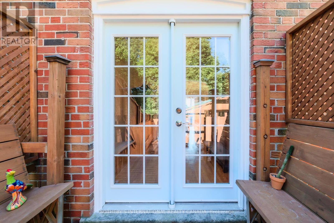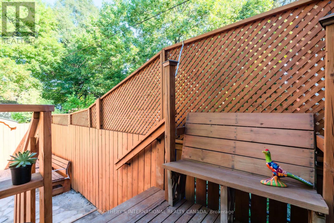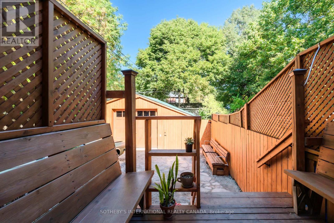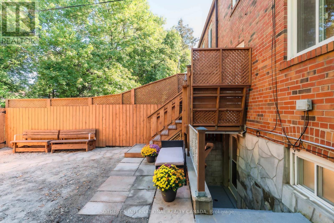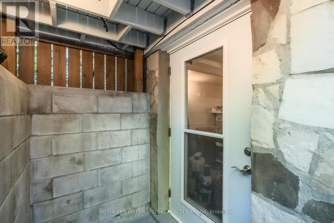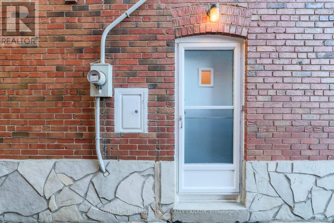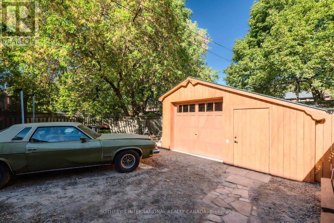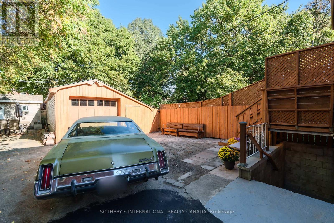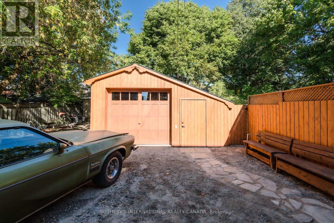3 Bedroom
2 Bathroom
1100 - 1500 sqft
Central Air Conditioning
Forced Air
$1,049,000
This is a truly rare and exceptional opportunity to acquire a solid semi-detached home in the highly sought-after Leaside community. Perfect for investors or extended families. This property boasts a separate basement apartment, offering immediate rental income potential.Adding to its immense value is an ultra-rare 18 x 38 four-car garage, a true luxury in urban living. This impressive structure is fully equipped with water, sewer, and an electrical panel, making it ideal for car enthusiasts, hobbyists, or even as a potential workshop.Recent upgrades include a new roof installed in 2023, ensuring peace of mind for years to come. The property also benefits from legal front pad parking, a highly desirable feature in this vibrant neighbourhood. This home presents a fantastic opportunity to customize and add significant value in one of Toronto's most prestigious areas. Don't miss out on the chance to make this unique Leaside property your own! (id:41954)
Property Details
|
MLS® Number
|
C12452803 |
|
Property Type
|
Single Family |
|
Community Name
|
Leaside |
|
Amenities Near By
|
Hospital, Park, Place Of Worship, Public Transit |
|
Features
|
Carpet Free |
|
Parking Space Total
|
6 |
Building
|
Bathroom Total
|
2 |
|
Bedrooms Above Ground
|
3 |
|
Bedrooms Total
|
3 |
|
Basement Development
|
Finished |
|
Basement Features
|
Separate Entrance |
|
Basement Type
|
N/a (finished) |
|
Construction Style Attachment
|
Semi-detached |
|
Cooling Type
|
Central Air Conditioning |
|
Exterior Finish
|
Brick |
|
Flooring Type
|
Hardwood, Laminate |
|
Foundation Type
|
Unknown |
|
Heating Fuel
|
Natural Gas |
|
Heating Type
|
Forced Air |
|
Stories Total
|
2 |
|
Size Interior
|
1100 - 1500 Sqft |
|
Type
|
House |
|
Utility Water
|
Municipal Water |
Parking
Land
|
Acreage
|
No |
|
Land Amenities
|
Hospital, Park, Place Of Worship, Public Transit |
|
Sewer
|
Sanitary Sewer |
|
Size Depth
|
125 Ft |
|
Size Frontage
|
22 Ft ,4 In |
|
Size Irregular
|
22.4 X 125 Ft |
|
Size Total Text
|
22.4 X 125 Ft |
Rooms
| Level |
Type |
Length |
Width |
Dimensions |
|
Second Level |
Primary Bedroom |
3.14 m |
3.68 m |
3.14 m x 3.68 m |
|
Second Level |
Loft |
4.5 m |
4.62 m |
4.5 m x 4.62 m |
|
Second Level |
Bedroom |
2.57 m |
3.89 m |
2.57 m x 3.89 m |
|
Second Level |
Bedroom |
2.54 m |
2.89 m |
2.54 m x 2.89 m |
|
Basement |
Recreational, Games Room |
5.14 m |
8.36 m |
5.14 m x 8.36 m |
|
Main Level |
Living Room |
3.28 m |
5.16 m |
3.28 m x 5.16 m |
|
Main Level |
Dining Room |
2.69 m |
3.31 m |
2.69 m x 3.31 m |
|
Main Level |
Kitchen |
2.42 m |
4.62 m |
2.42 m x 4.62 m |
https://www.realtor.ca/real-estate/28968600/930-eglinton-avenue-e-toronto-leaside-leaside
