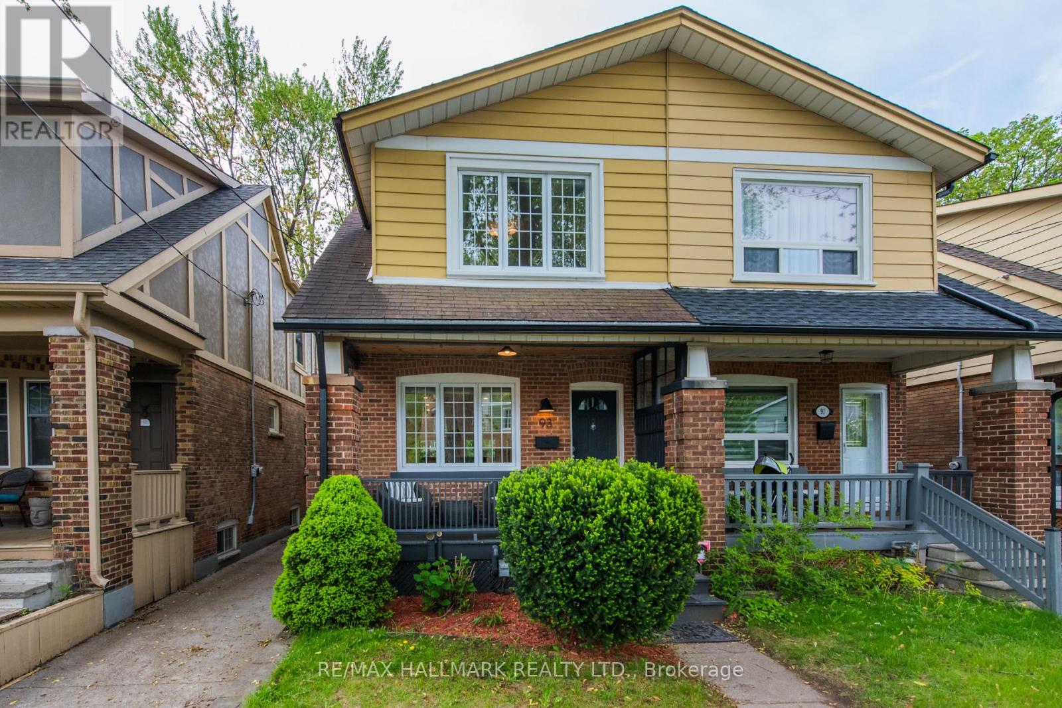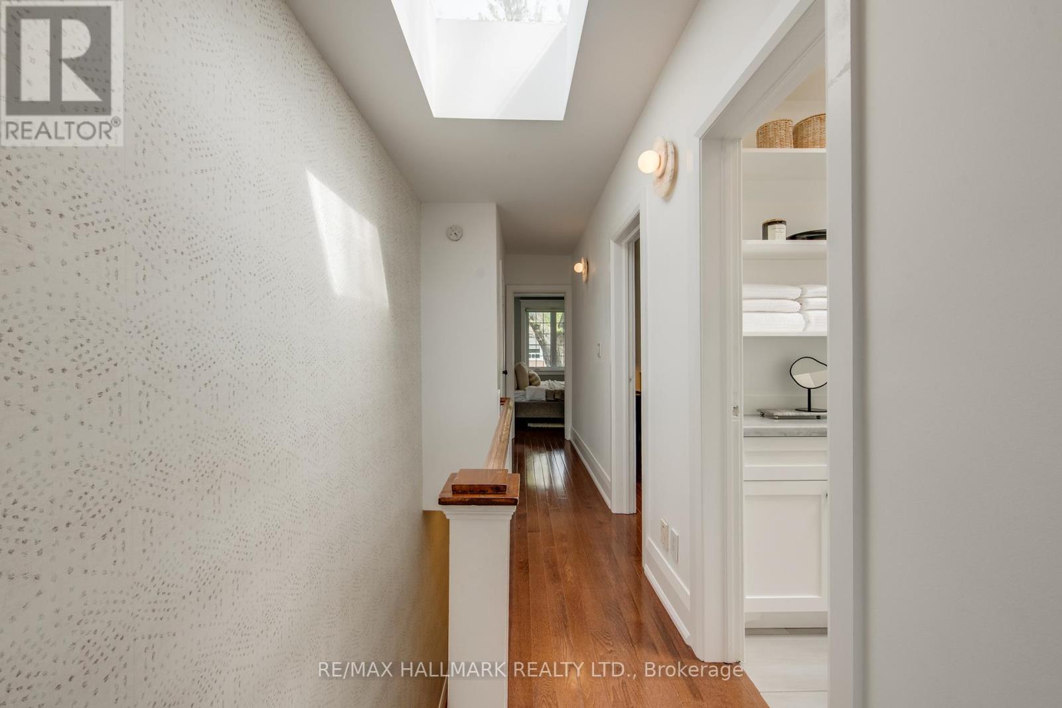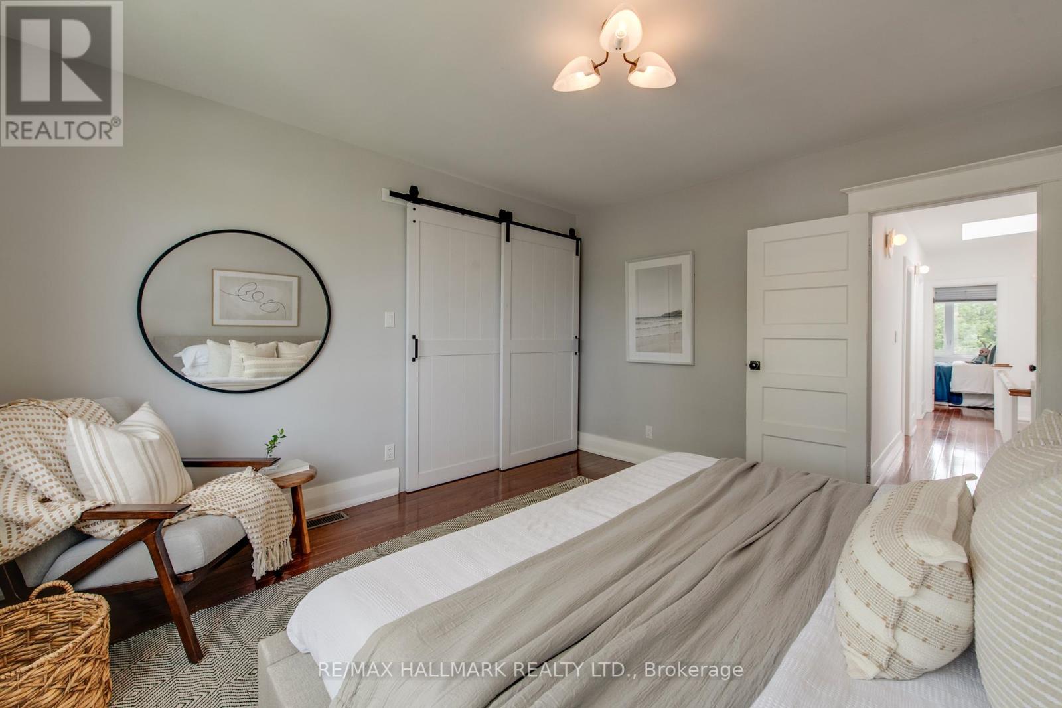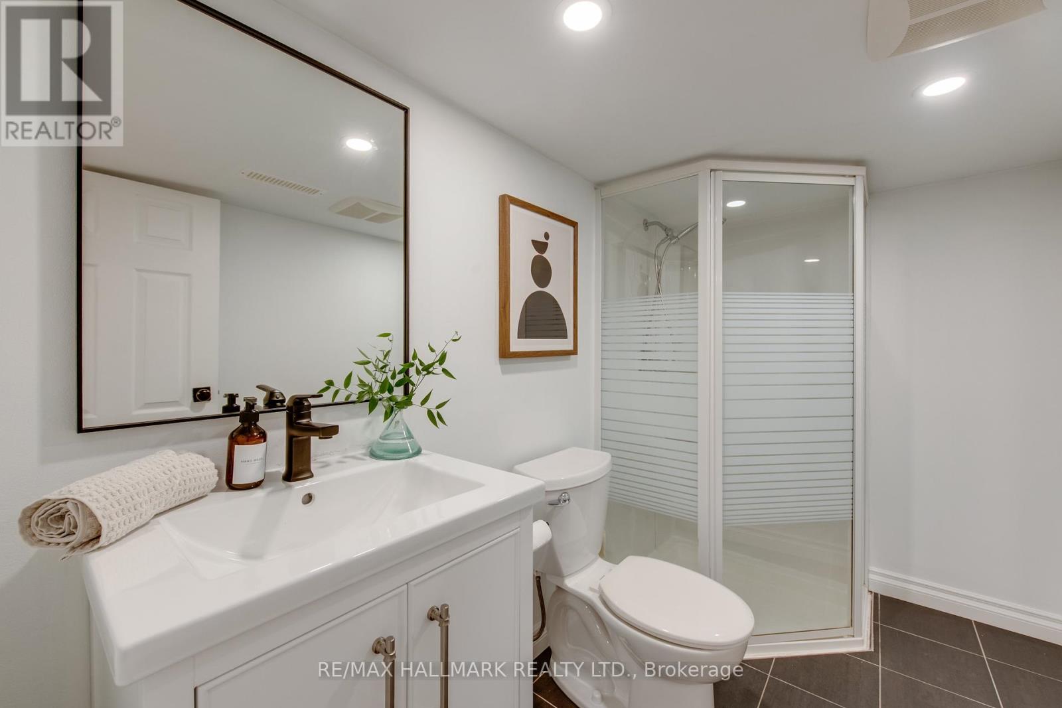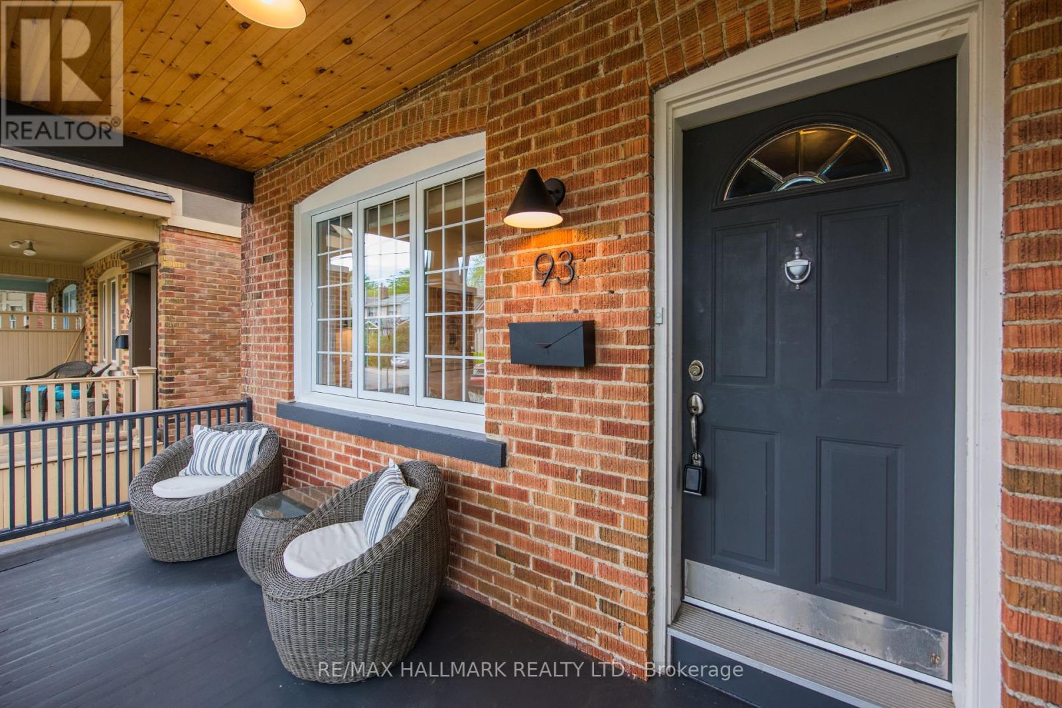93 Wolverleigh Boulevard Toronto (Danforth), Ontario M4J 1R8
$1,089,000
Welcome to Wolverleigh! This gorgeous, move-in-ready home offers the perfect blend of space, style, and location. Featuring three spacious bedrooms and two updated bathrooms (including one with double sinks!), this home is ideal for families or those looking for room to grow. The open-concept main floor is perfect for both everyday living and entertaining, with a renovated kitchen that combines function and style. The large primary bedroom provides a peaceful retreat, while the finished basement offers a versatile rec room perfect for a home gym, office, or playroom. There's also a separate basement entrance with potential to convert to a walkout, offering flexibility for future plans. Additional features include central vacuum and a parking space ready for electric vehicle charging. Step outside to enjoy a generous backyard complete with covered deck and private parking. The charming front porch is perfect for morning coffee or evening chats with neighbours on this tree-lined, family-friendly street. Located just steps from the vibrant shops and restaurants of the Danforth, as well as parks, playgrounds, and drop-in centres, this home offers an unbeatable lifestyle. With transit, schools, and green spaces all within walking distance, you'll love the convenience and community feel of this neighborhood. Don't miss your chance to make this beautifully updated home yours. Come see it in person it's even more stunning than the photos. Move in this summer and start enjoying everything 93 Wolverleigh has to offer! (id:41954)
Open House
This property has open houses!
5:00 pm
Ends at:7:00 pm
2:00 pm
Ends at:4:00 pm
2:00 pm
Ends at:4:00 pm
Property Details
| MLS® Number | E12188546 |
| Property Type | Single Family |
| Community Name | Danforth |
| Parking Space Total | 1 |
Building
| Bathroom Total | 2 |
| Bedrooms Above Ground | 3 |
| Bedrooms Total | 3 |
| Appliances | Water Heater, Dishwasher, Dryer, Microwave, Stove, Washer, Refrigerator |
| Basement Development | Finished |
| Basement Type | N/a (finished) |
| Construction Style Attachment | Semi-detached |
| Cooling Type | Central Air Conditioning |
| Exterior Finish | Brick, Vinyl Siding |
| Foundation Type | Unknown |
| Heating Fuel | Natural Gas |
| Heating Type | Forced Air |
| Stories Total | 2 |
| Size Interior | 1100 - 1500 Sqft |
| Type | House |
| Utility Water | Municipal Water |
Parking
| No Garage |
Land
| Acreage | No |
| Sewer | Sanitary Sewer |
| Size Depth | 122 Ft |
| Size Frontage | 20 Ft |
| Size Irregular | 20 X 122 Ft |
| Size Total Text | 20 X 122 Ft |
Rooms
| Level | Type | Length | Width | Dimensions |
|---|---|---|---|---|
| Second Level | Bedroom | 3.92 m | 3.99 m | 3.92 m x 3.99 m |
| Second Level | Bedroom 2 | 4.12 m | 3.1 m | 4.12 m x 3.1 m |
| Second Level | Bedroom 3 | 2.97 m | 3.44 m | 2.97 m x 3.44 m |
| Basement | Recreational, Games Room | 4.44 m | 6.57 m | 4.44 m x 6.57 m |
| Main Level | Living Room | 3.19 m | 3.25 m | 3.19 m x 3.25 m |
| Main Level | Dining Room | 4.41 m | 4.86 m | 4.41 m x 4.86 m |
| Main Level | Kitchen | 4.49 m | 3.25 m | 4.49 m x 3.25 m |
https://www.realtor.ca/real-estate/28399779/93-wolverleigh-boulevard-toronto-danforth-danforth
Interested?
Contact us for more information
