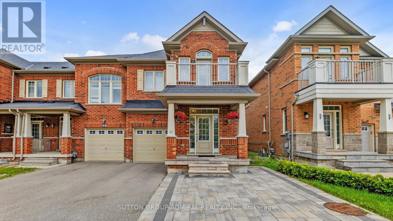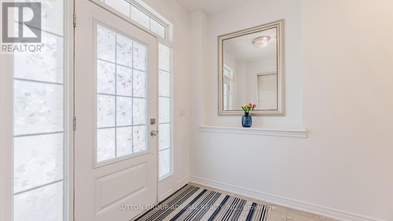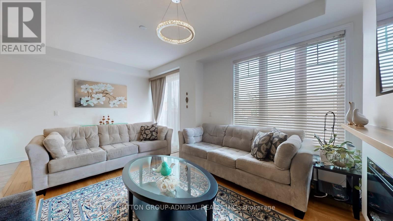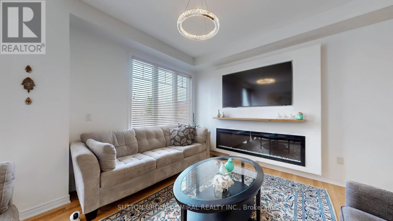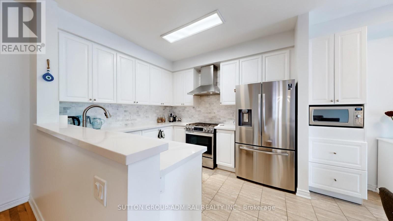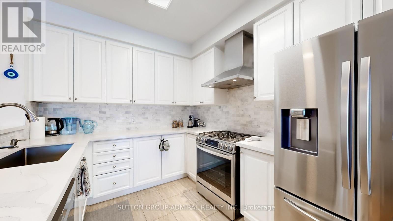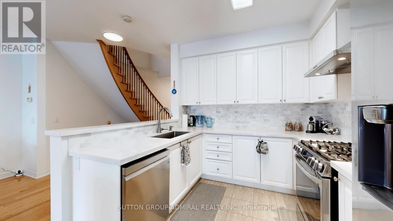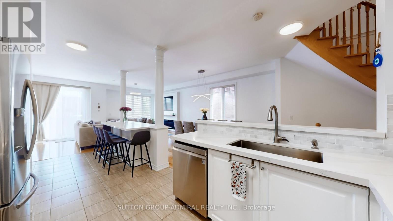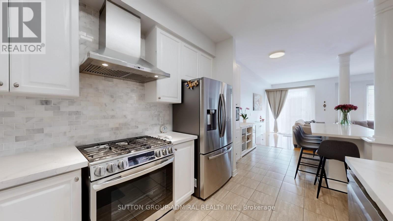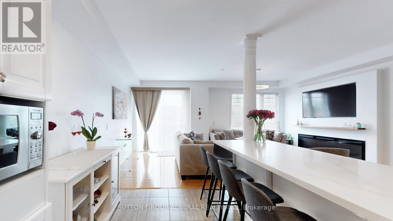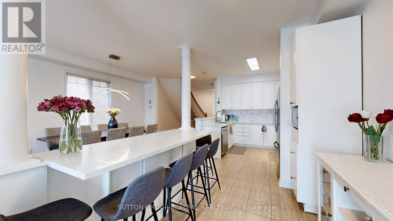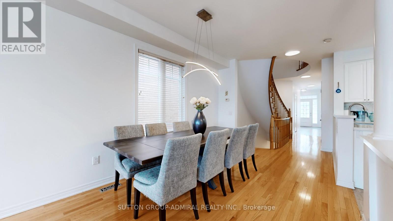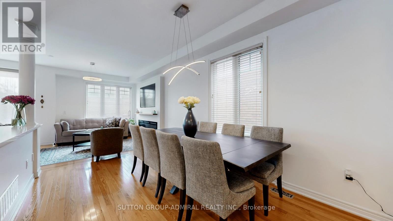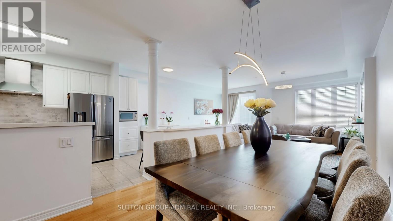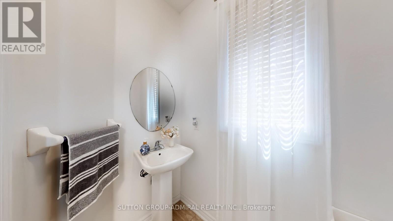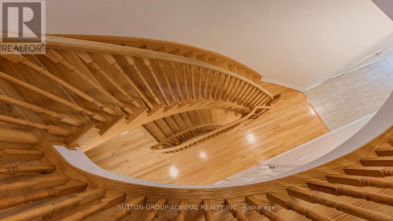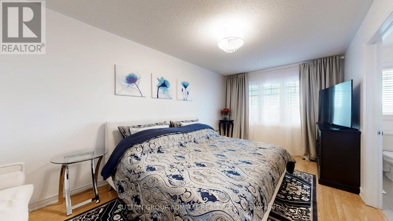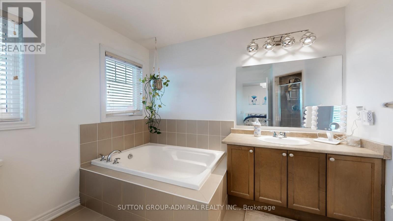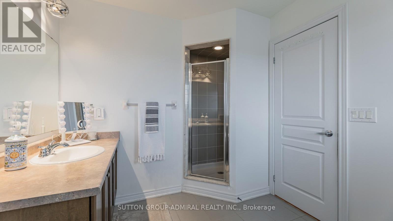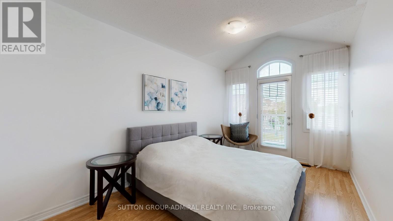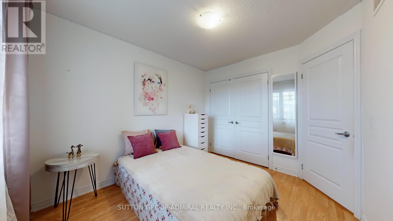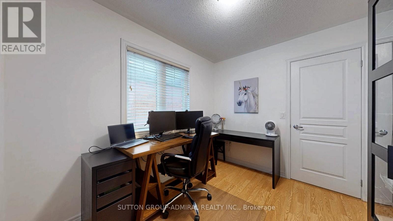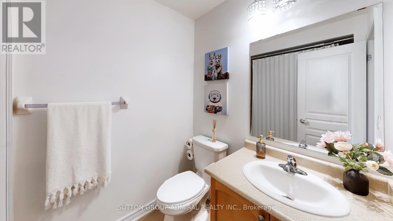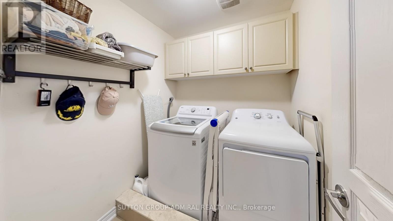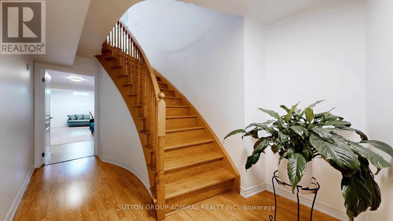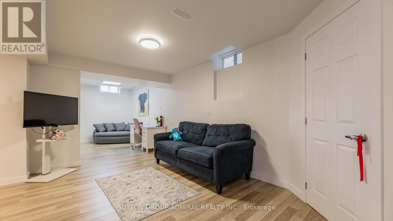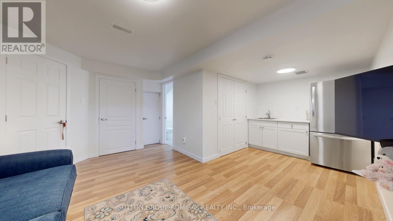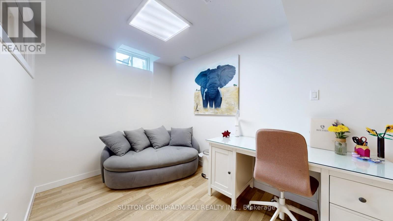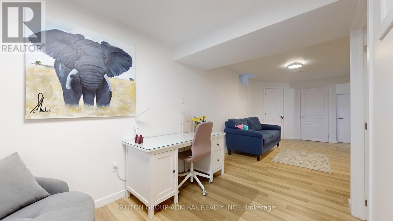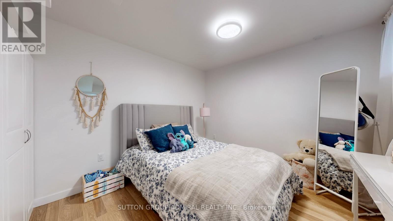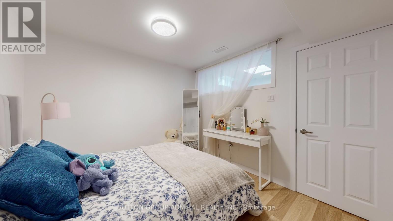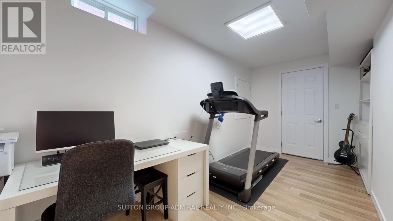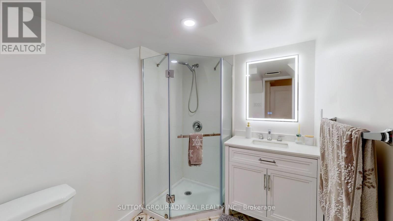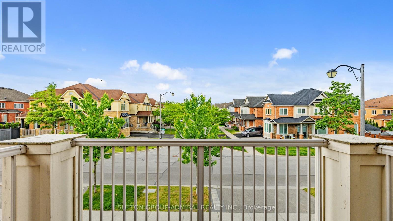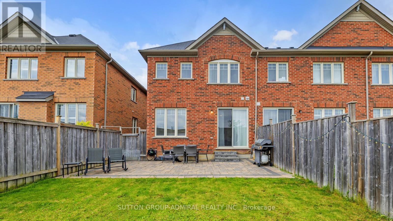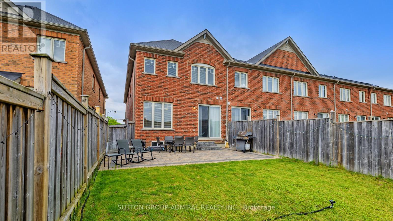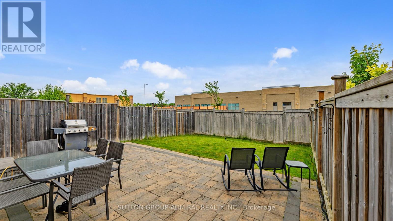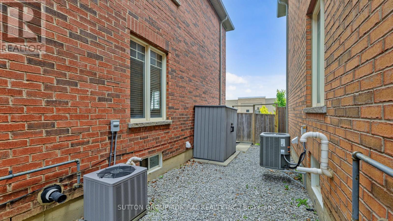4 Bedroom
4 Bathroom
2000 - 2500 sqft
Fireplace
Central Air Conditioning
Forced Air
$1,199,800
Stunning 4+1 Bedroom End-Unit Townhome in Prestigious Jefferson!Spacious open-concept layout filled with natural light, featuring 9-ft smooth ceilings on the main floor, hardwood floors throughout, and a modern kitchen with stainless steel appliances and a large island. The second floor offers 4 generous bedrooms, including one with a private balcony, plus a convenient laundry room. The primary bedroom includes a walk-in closet and a 4-piece ensuite. Finished basement with a rec room, additional bedroom, 3-piece bath, and kitchenette perfect for an in-law suite. Interlocked front and backyard with an extended driveway. Immaculately maintained and move-in ready. Close to top-ranked schools (Moraine Hills PS, Beynon Fields FI, St. Theresa CHS), trails, parks, shopping, GO Transit, and Highways 400 & 404. (id:41954)
Property Details
|
MLS® Number
|
N12216040 |
|
Property Type
|
Single Family |
|
Community Name
|
Jefferson |
|
Amenities Near By
|
Public Transit |
|
Features
|
Carpet Free, In-law Suite |
|
Parking Space Total
|
4 |
Building
|
Bathroom Total
|
4 |
|
Bedrooms Above Ground
|
4 |
|
Bedrooms Total
|
4 |
|
Age
|
6 To 15 Years |
|
Amenities
|
Fireplace(s) |
|
Appliances
|
Blinds, Dryer, Stove, Washer, Refrigerator |
|
Basement Development
|
Finished |
|
Basement Type
|
N/a (finished) |
|
Construction Style Attachment
|
Attached |
|
Cooling Type
|
Central Air Conditioning |
|
Exterior Finish
|
Brick |
|
Fireplace Present
|
Yes |
|
Fireplace Type
|
Insert |
|
Flooring Type
|
Hardwood, Laminate, Ceramic |
|
Foundation Type
|
Concrete |
|
Half Bath Total
|
1 |
|
Heating Fuel
|
Natural Gas |
|
Heating Type
|
Forced Air |
|
Stories Total
|
2 |
|
Size Interior
|
2000 - 2500 Sqft |
|
Type
|
Row / Townhouse |
|
Utility Water
|
Municipal Water |
Parking
Land
|
Acreage
|
No |
|
Fence Type
|
Fenced Yard |
|
Land Amenities
|
Public Transit |
|
Sewer
|
Sanitary Sewer |
|
Size Depth
|
84 Ft ,1 In |
|
Size Frontage
|
24 Ft ,9 In |
|
Size Irregular
|
24.8 X 84.1 Ft ; 24.79 Ft X 87.09 X 24.79 Ft X 114.93 Ft |
|
Size Total Text
|
24.8 X 84.1 Ft ; 24.79 Ft X 87.09 X 24.79 Ft X 114.93 Ft |
Rooms
| Level |
Type |
Length |
Width |
Dimensions |
|
Second Level |
Primary Bedroom |
4.78 m |
3.12 m |
4.78 m x 3.12 m |
|
Second Level |
Bedroom 2 |
4.33 m |
2.78 m |
4.33 m x 2.78 m |
|
Second Level |
Bedroom 3 |
3.27 m |
2.81 m |
3.27 m x 2.81 m |
|
Second Level |
Bedroom 4 |
3.09 m |
2.5 m |
3.09 m x 2.5 m |
|
Second Level |
Laundry Room |
|
|
Measurements not available |
|
Basement |
Bedroom |
3.66 m |
3.03 m |
3.66 m x 3.03 m |
|
Basement |
Office |
4.73 m |
2.13 m |
4.73 m x 2.13 m |
|
Basement |
Recreational, Games Room |
7.97 m |
3 m |
7.97 m x 3 m |
|
Main Level |
Living Room |
5.7 m |
3.66 m |
5.7 m x 3.66 m |
|
Main Level |
Dining Room |
9.5 m |
2.99 m |
9.5 m x 2.99 m |
|
Main Level |
Kitchen |
3.68 m |
2.8 m |
3.68 m x 2.8 m |
|
Main Level |
Eating Area |
2.8 m |
2.23 m |
2.8 m x 2.23 m |
https://www.realtor.ca/real-estate/28458900/93-windrow-street-richmond-hill-jefferson-jefferson
