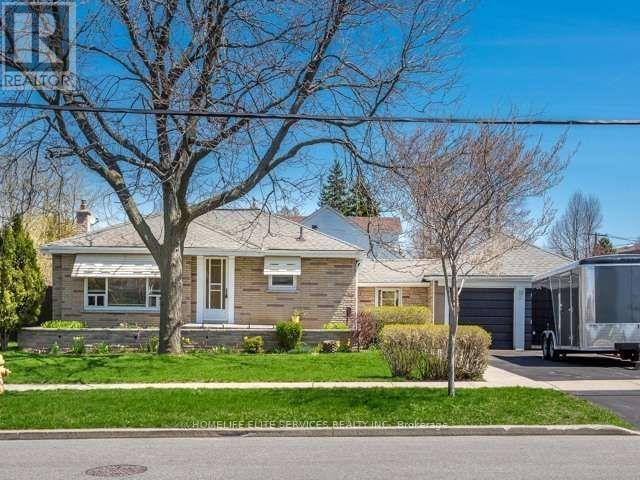3 Bedroom
2 Bathroom
700 - 1100 sqft
Bungalow
Central Air Conditioning
Forced Air
$899,999
Spectacular & Rare Opportunity In The Sought-After Wexford-Maryvale Community! Perfect For Builders, Investors, Or End Users. Nestled In A Quiet, Family-Friendly Neighbourhood, This Charming Bungalow With A 2-Car Garage Sits On A Prime Corner Lot Just Steps To Schools, Parks, Shopping, Transit, And Minutes To Lawrence, Eglinton, And Major Highways. The Home Features Nice Open Concept Lay Out, With No Wasted Space, Along With Handcrafted Details Such As A Custom Backyard Gate. While The Property Requires Some TLC, It Offers Endless Possibilities: Move In As-Is, Renovate And Modernize, Convert Into A 3-Plex, Sever The Lot To Build Two Homes, Or Create The Dream Home Youve Always Wanted. Close To Vibrant Lawrence Avenue, Lined With Diverse Shops, Cafés, And Restaurants Truly Convenient And Connected To Everything. (id:41954)
Property Details
|
MLS® Number
|
E12438944 |
|
Property Type
|
Single Family |
|
Community Name
|
Wexford-Maryvale |
|
Parking Space Total
|
6 |
Building
|
Bathroom Total
|
2 |
|
Bedrooms Above Ground
|
3 |
|
Bedrooms Total
|
3 |
|
Appliances
|
Dryer, Stove, Washer, Window Coverings, Refrigerator |
|
Architectural Style
|
Bungalow |
|
Basement Development
|
Finished |
|
Basement Features
|
Separate Entrance |
|
Basement Type
|
N/a (finished) |
|
Construction Style Attachment
|
Detached |
|
Cooling Type
|
Central Air Conditioning |
|
Exterior Finish
|
Brick |
|
Foundation Type
|
Concrete |
|
Heating Fuel
|
Natural Gas |
|
Heating Type
|
Forced Air |
|
Stories Total
|
1 |
|
Size Interior
|
700 - 1100 Sqft |
|
Type
|
House |
|
Utility Water
|
Municipal Water |
Parking
Land
|
Acreage
|
No |
|
Sewer
|
Sanitary Sewer |
|
Size Depth
|
92 Ft ,6 In |
|
Size Frontage
|
86 Ft ,10 In |
|
Size Irregular
|
86.9 X 92.5 Ft |
|
Size Total Text
|
86.9 X 92.5 Ft |
Rooms
| Level |
Type |
Length |
Width |
Dimensions |
|
Lower Level |
Recreational, Games Room |
7.8 m |
3.53 m |
7.8 m x 3.53 m |
|
Lower Level |
Laundry Room |
2.44 m |
3.05 m |
2.44 m x 3.05 m |
|
Main Level |
Living Room |
5 m |
3.71 m |
5 m x 3.71 m |
|
Main Level |
Kitchen |
4.27 m |
3.2 m |
4.27 m x 3.2 m |
|
Main Level |
Primary Bedroom |
2.82 m |
3.45 m |
2.82 m x 3.45 m |
|
Main Level |
Bedroom 2 |
2.79 m |
2.36 m |
2.79 m x 2.36 m |
|
Main Level |
Bedroom 3 |
2.26 m |
3.45 m |
2.26 m x 3.45 m |
https://www.realtor.ca/real-estate/28939032/93-wayne-avenue-toronto-wexford-maryvale-wexford-maryvale


