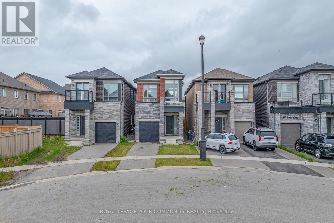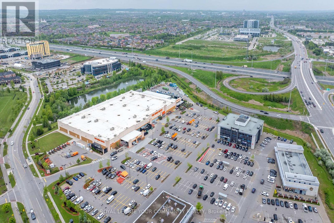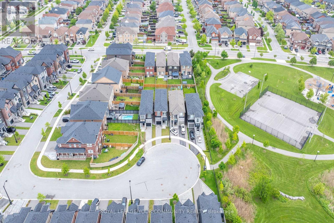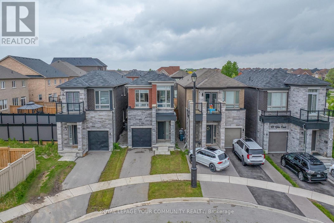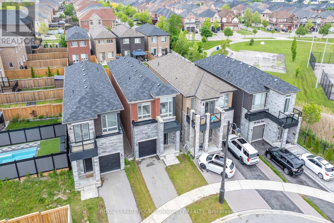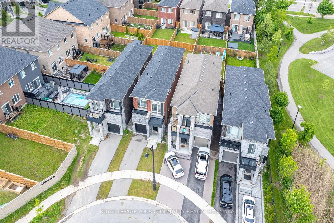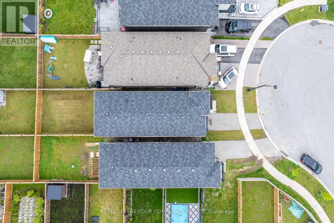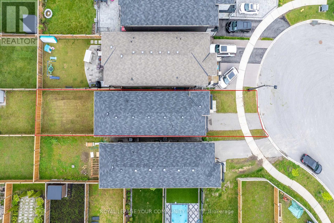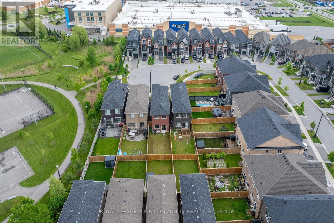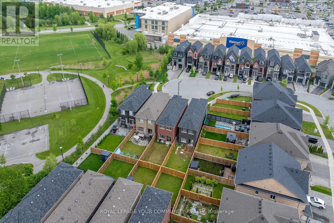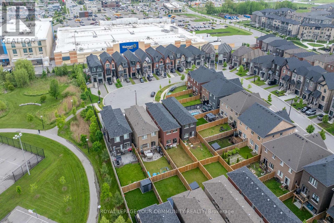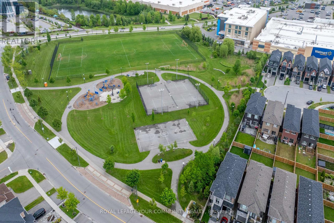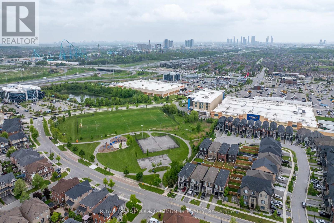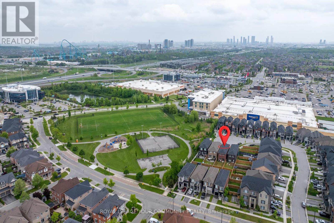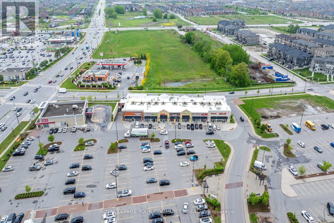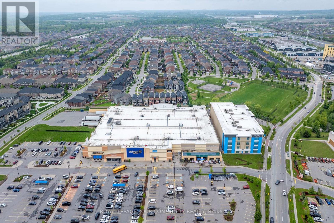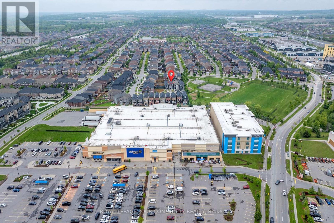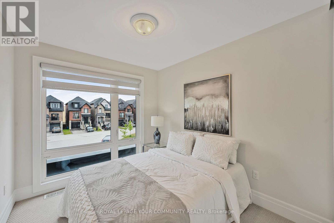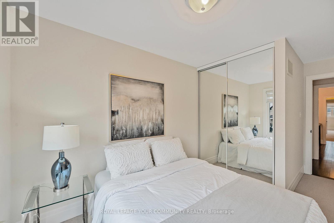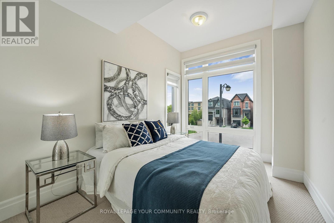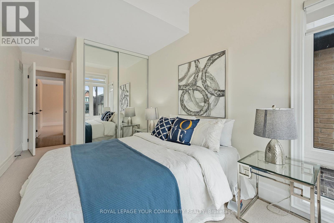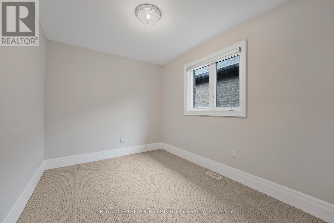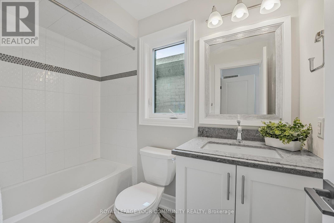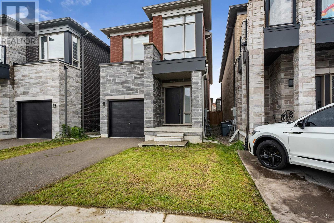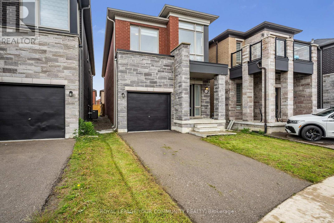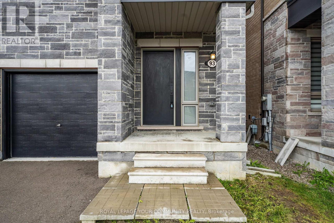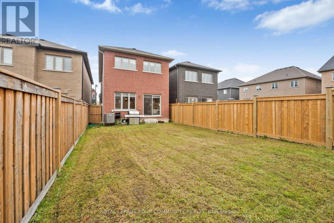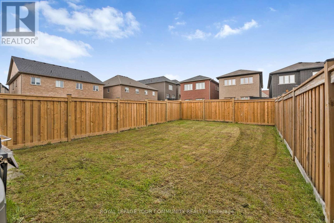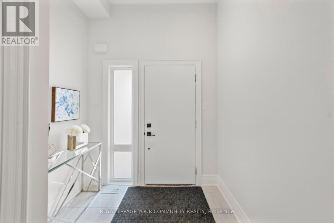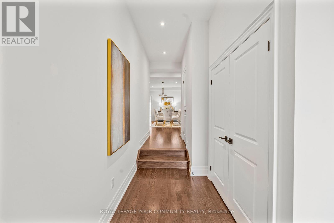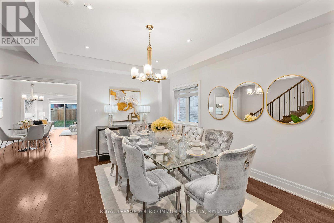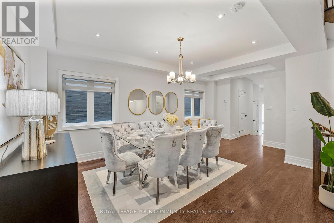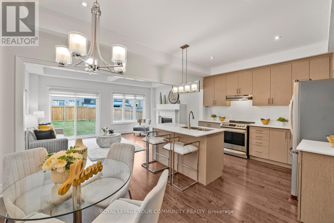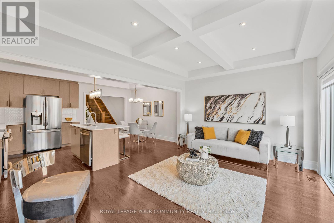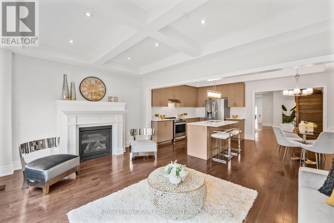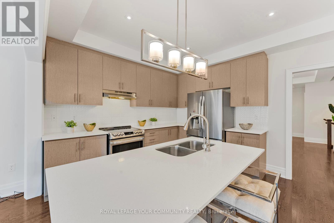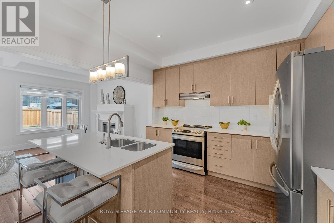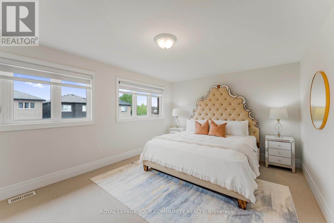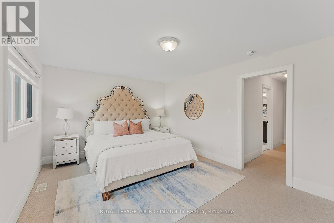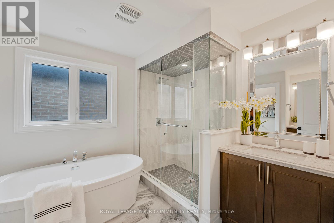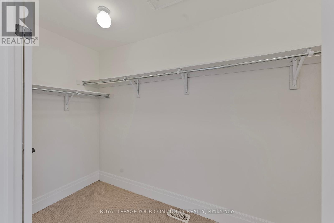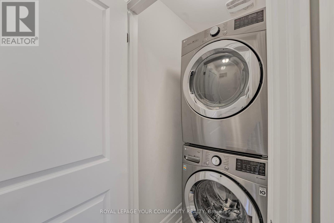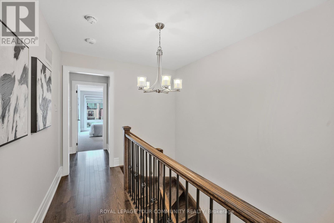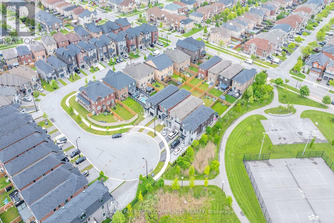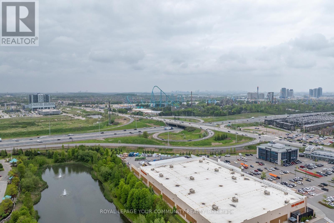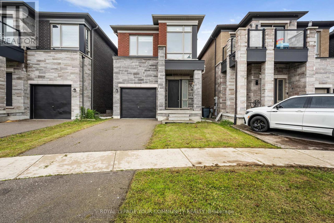4 Bedroom
4 Bathroom
2000 - 2500 sqft
Fireplace
Central Air Conditioning, Air Exchanger
Forced Air
$1,550,000
Welcome to this exceptional 4-bedroom, 4-bathroom detached Modern house that offers a meticulously designed open concept living space, Nestled in the heart of Vaughan's prestigious Vellore Village. Perfectly situated on a premium Cul-De-Sac court lot. The house features lots of upgrades, Kitchen with Quartz Countertops, a Backsplash, Stainless steel appliances and a spacious center island breakfast bar. The Family Room opens to a fully fenced backyard. Upstairs Laundry, Smooth Ceiling Throughout, Pot Lights, 7" Baseboards, Zebra Blinds, Light Fixtures. Ac Lennox Elite. Luxurious Master Suite: Features a private lounge, walk-in closet, and a spa-like 4-piece ensuite bathroom. Unspoiled/Open Basement W/Deep Windows. Amazing Location in a tranquil, family-friendly neighborhood that offers proximity to schools, parks, Hospital, and Vaughan's vibrant amenities. Enjoy easy access to major highways, shopping centers, and recreational facilities, making it an ideal setting for relaxation and convenience. (id:41954)
Property Details
|
MLS® Number
|
N12416385 |
|
Property Type
|
Single Family |
|
Community Name
|
Vellore Village |
|
Equipment Type
|
Water Heater |
|
Parking Space Total
|
2 |
|
Rental Equipment Type
|
Water Heater |
Building
|
Bathroom Total
|
4 |
|
Bedrooms Above Ground
|
4 |
|
Bedrooms Total
|
4 |
|
Amenities
|
Fireplace(s) |
|
Appliances
|
Blinds, Central Vacuum, Dishwasher, Dryer, Stove, Washer, Refrigerator |
|
Basement Development
|
Unfinished |
|
Basement Type
|
Full, N/a (unfinished) |
|
Construction Style Attachment
|
Detached |
|
Cooling Type
|
Central Air Conditioning, Air Exchanger |
|
Exterior Finish
|
Brick, Stone |
|
Fireplace Present
|
Yes |
|
Fireplace Total
|
1 |
|
Flooring Type
|
Hardwood, Carpeted, Tile |
|
Foundation Type
|
Concrete |
|
Half Bath Total
|
1 |
|
Heating Fuel
|
Natural Gas |
|
Heating Type
|
Forced Air |
|
Stories Total
|
2 |
|
Size Interior
|
2000 - 2500 Sqft |
|
Type
|
House |
Parking
Land
|
Acreage
|
No |
|
Sewer
|
Sanitary Sewer |
|
Size Depth
|
132 Ft ,2 In |
|
Size Frontage
|
25 Ft ,8 In |
|
Size Irregular
|
25.7 X 132.2 Ft |
|
Size Total Text
|
25.7 X 132.2 Ft |
Rooms
| Level |
Type |
Length |
Width |
Dimensions |
|
Second Level |
Primary Bedroom |
5.4 m |
3.81 m |
5.4 m x 3.81 m |
|
Second Level |
Bedroom 2 |
2.65 m |
4.145 m |
2.65 m x 4.145 m |
|
Second Level |
Bedroom 3 |
2.65 m |
5.486 m |
2.65 m x 5.486 m |
|
Second Level |
Bedroom 4 |
2.71 m |
4.78 m |
2.71 m x 4.78 m |
|
Second Level |
Laundry Room |
1.1 m |
1.5 m |
1.1 m x 1.5 m |
|
Main Level |
Kitchen |
2.98 m |
3.6 m |
2.98 m x 3.6 m |
|
Main Level |
Family Room |
5.2 m |
3.75 m |
5.2 m x 3.75 m |
|
Main Level |
Dining Room |
4.4 m |
6.2 m |
4.4 m x 6.2 m |
|
Main Level |
Living Room |
4.4 m |
6.2 m |
4.4 m x 6.2 m |
|
Main Level |
Eating Area |
2.5 m |
3.6 m |
2.5 m x 3.6 m |
https://www.realtor.ca/real-estate/28890620/93-velia-court-vaughan-vellore-village-vellore-village
