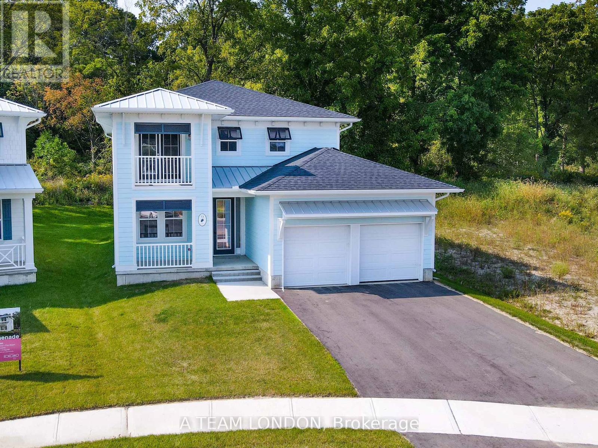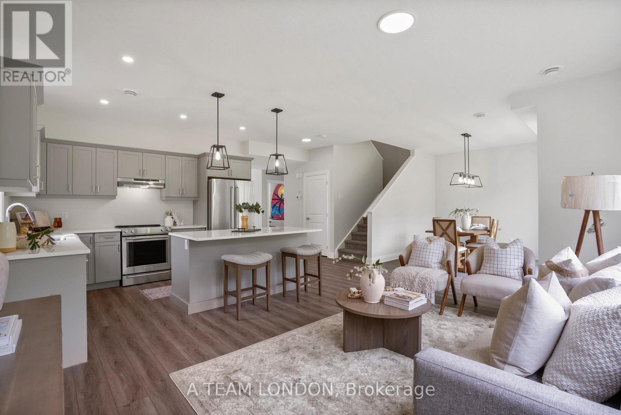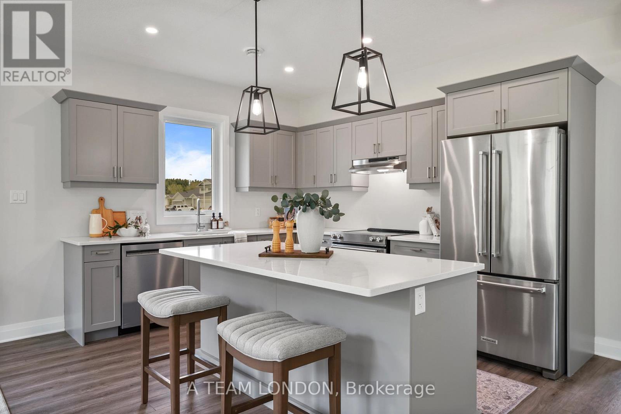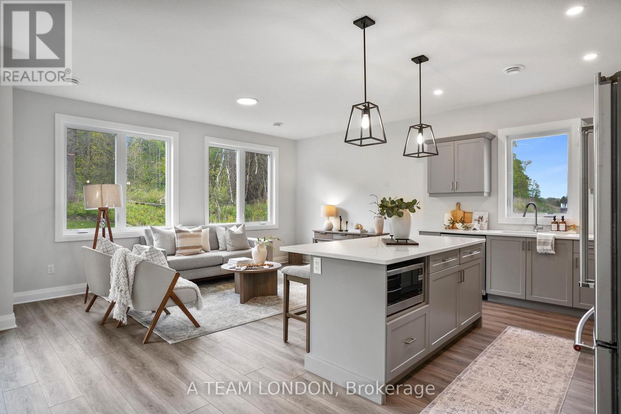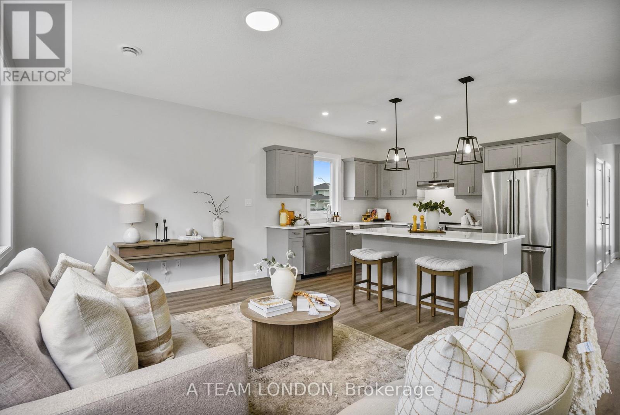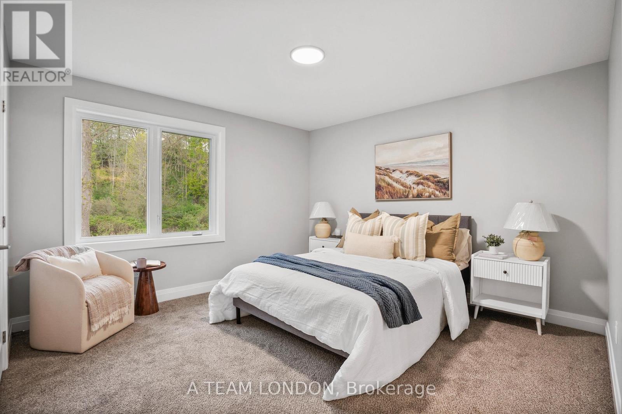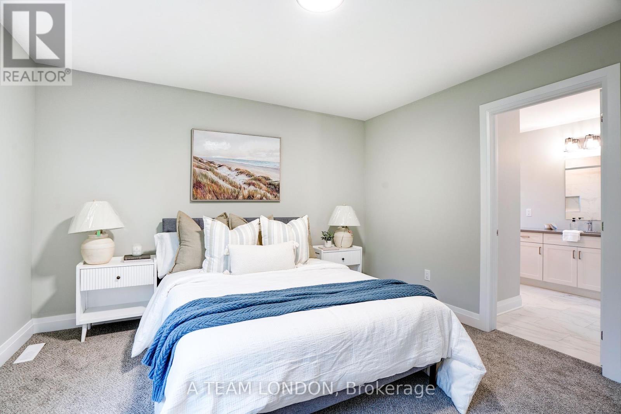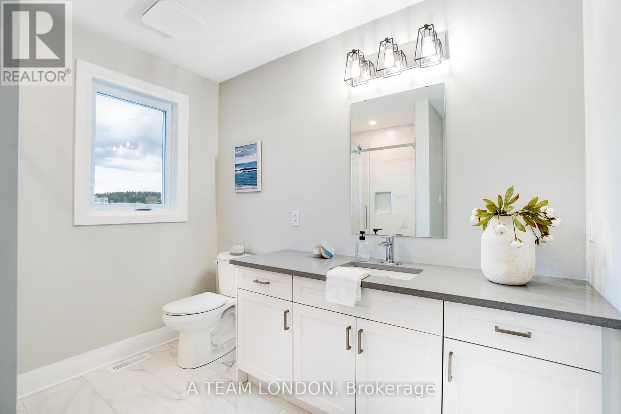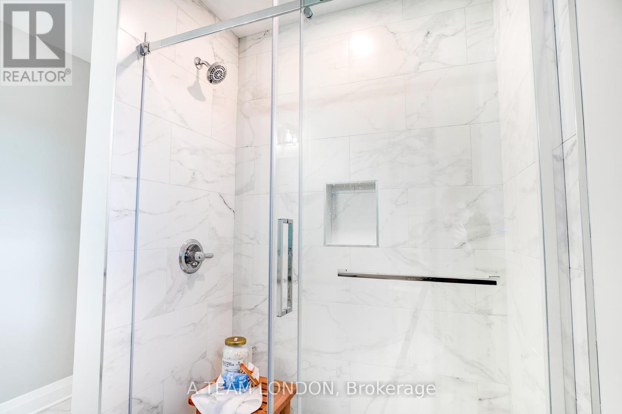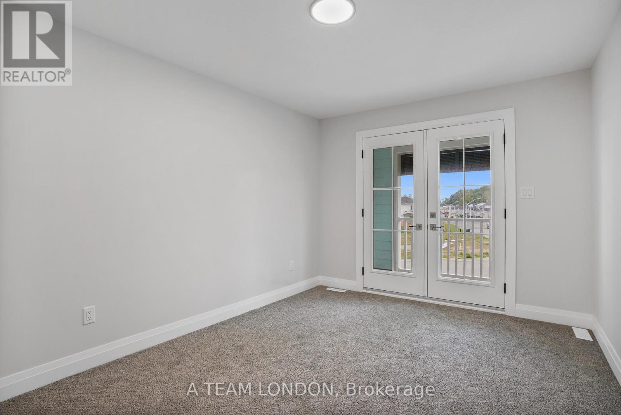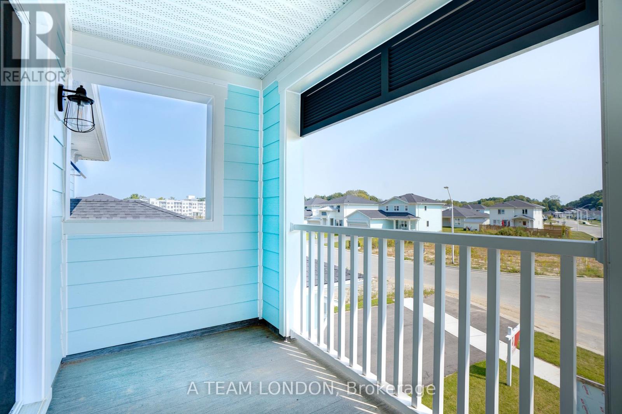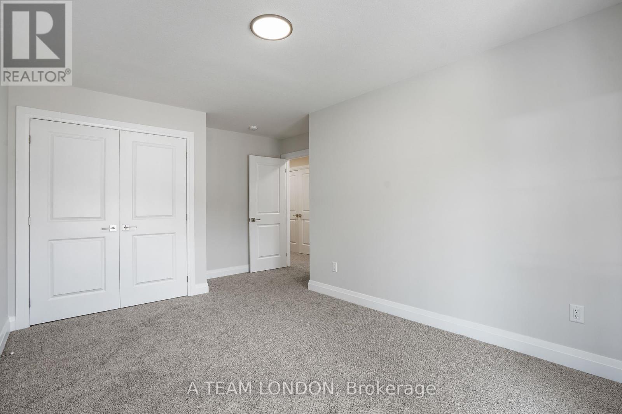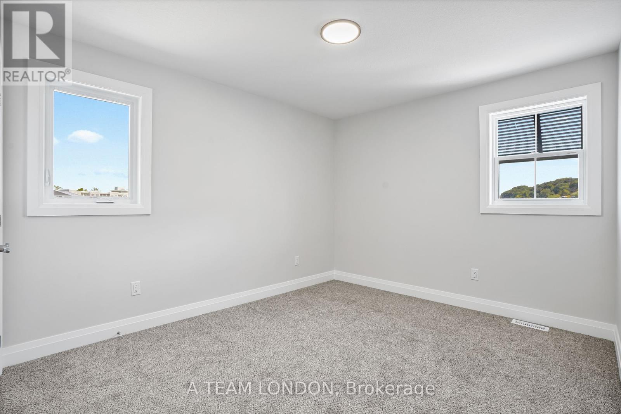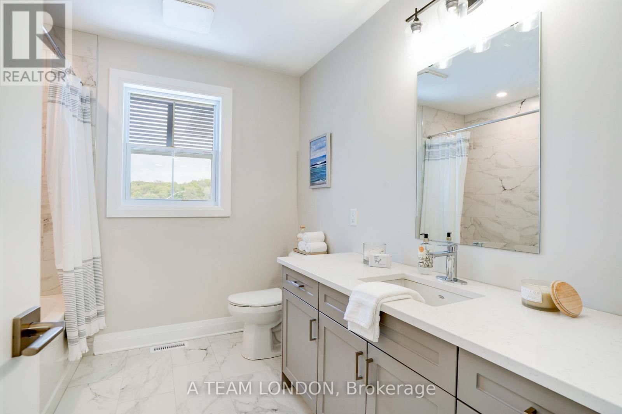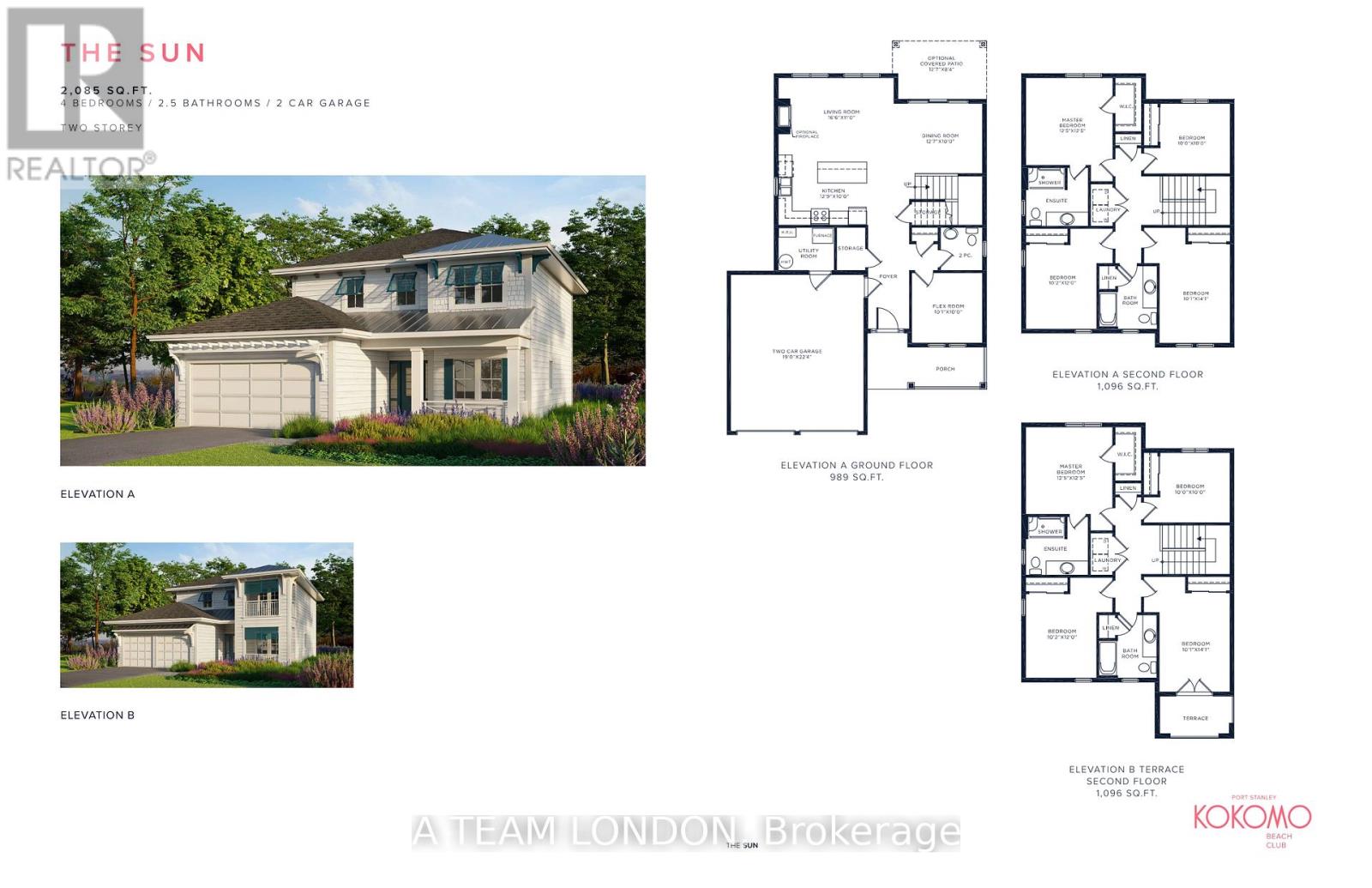93 The Promenade Central Elgin (Port Stanley), Ontario N5L 1C5
$739,900Maintenance, Parcel of Tied Land
$80 Monthly
Maintenance, Parcel of Tied Land
$80 MonthlyThe Sun Model is a to be built, 2,085 square foot two storey home which includes 4 bedrooms, 2.5 baths and laundry on the second level. The main floor comes standard with 9' ceilings, luxury vinyl plank flooring throughout the living, dining and kitchen. The kitchen comes standard with quartz counters. Plus there is a main floor office space. Colours and finishes to be chosen with the builders Interior Decorator. Kokomo Beach Club includes a large pool, fitness centre, and an owner's lounge. The community also offers pickleball courts, playground, and more. If you are looking for life away from the city, beach town living is the perfect place to take up permanent residence. (id:41954)
Property Details
| MLS® Number | X12436390 |
| Property Type | Single Family |
| Community Name | Port Stanley |
| Amenities Near By | Golf Nearby, Beach, Marina, Park |
| Community Features | Community Centre |
| Equipment Type | Water Heater - Gas, Water Heater |
| Parking Space Total | 4 |
| Pool Type | Inground Pool |
| Rental Equipment Type | Water Heater - Gas, Water Heater |
| Water Front Name | Lake Erie |
Building
| Bathroom Total | 3 |
| Bedrooms Above Ground | 4 |
| Bedrooms Total | 4 |
| Age | New Building |
| Basement Type | None |
| Construction Style Attachment | Detached |
| Cooling Type | Central Air Conditioning |
| Exterior Finish | Hardboard |
| Foundation Type | Concrete, Wood/piers |
| Half Bath Total | 1 |
| Heating Fuel | Natural Gas |
| Heating Type | Forced Air |
| Stories Total | 2 |
| Size Interior | 2000 - 2500 Sqft |
| Type | House |
| Utility Water | Municipal Water |
Parking
| Attached Garage | |
| Garage |
Land
| Acreage | No |
| Land Amenities | Golf Nearby, Beach, Marina, Park |
| Sewer | Sanitary Sewer |
| Size Depth | 115 Ft ,6 In |
| Size Frontage | 47 Ft ,2 In |
| Size Irregular | 47.2 X 115.5 Ft |
| Size Total Text | 47.2 X 115.5 Ft|1/2 - 1.99 Acres |
| Zoning Description | R |
Rooms
| Level | Type | Length | Width | Dimensions |
|---|---|---|---|---|
| Second Level | Primary Bedroom | 12.5 m | 12.5 m | 12.5 m x 12.5 m |
| Second Level | Bedroom | 10 m | 10 m | 10 m x 10 m |
| Second Level | Bedroom 2 | 10.1 m | 14.1 m | 10.1 m x 14.1 m |
| Second Level | Bedroom 3 | 10.2 m | 12 m | 10.2 m x 12 m |
| Main Level | Other | 10.1 m | 10 m | 10.1 m x 10 m |
| Main Level | Kitchen | 12.9 m | 10 m | 12.9 m x 10 m |
| Main Level | Dining Room | 12.7 m | 10 m | 12.7 m x 10 m |
| Main Level | Living Room | 16.6 m | 11 m | 16.6 m x 11 m |
https://www.realtor.ca/real-estate/28933089/93-the-promenade-central-elgin-port-stanley-port-stanley
Interested?
Contact us for more information
