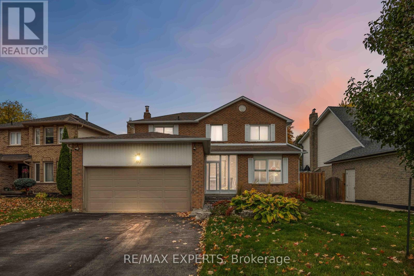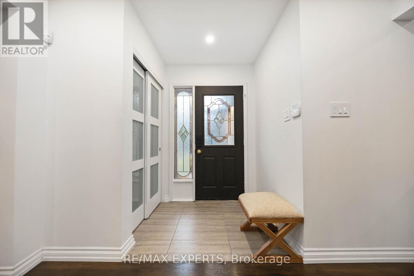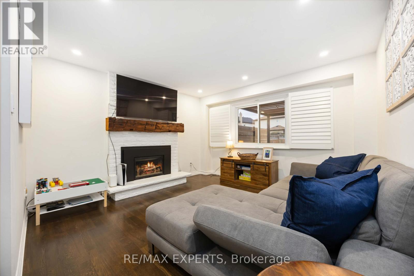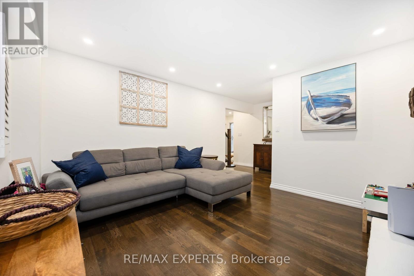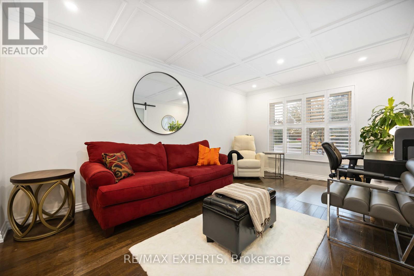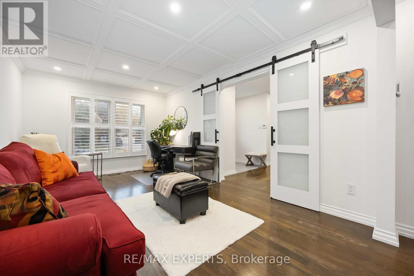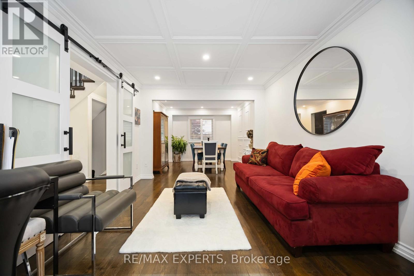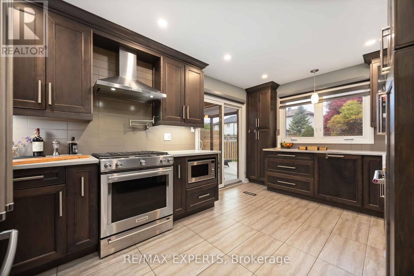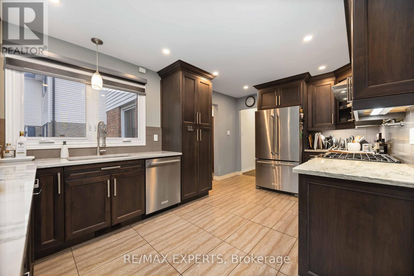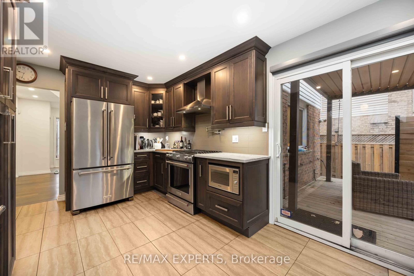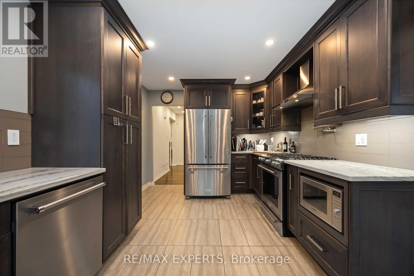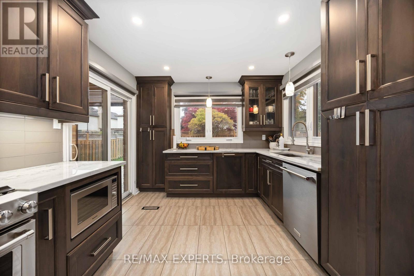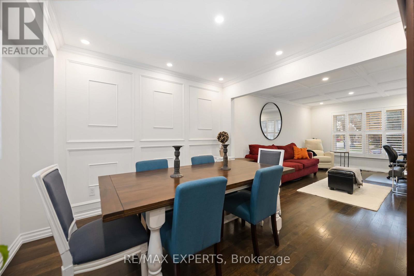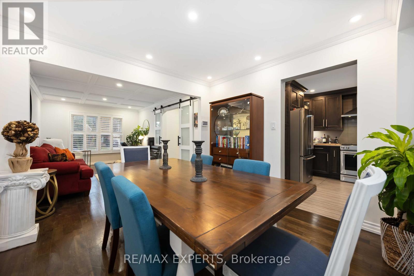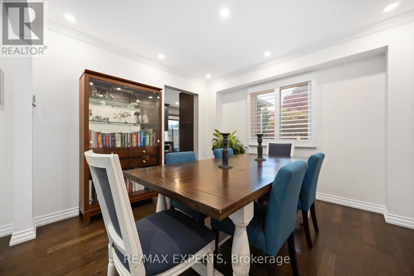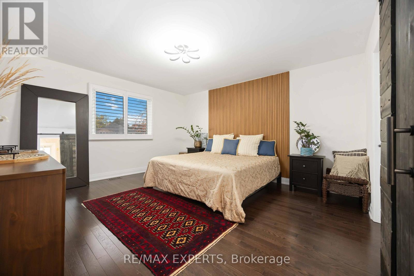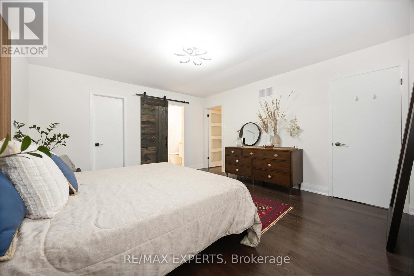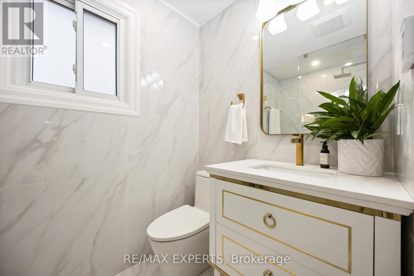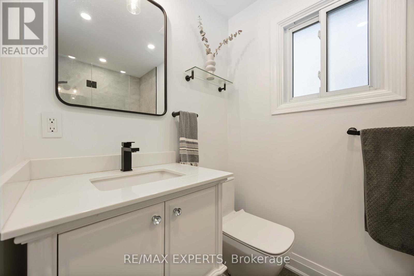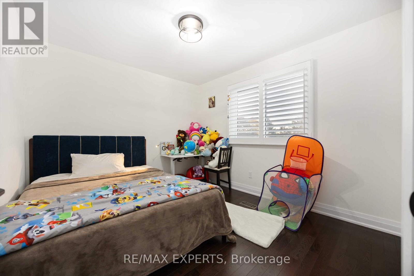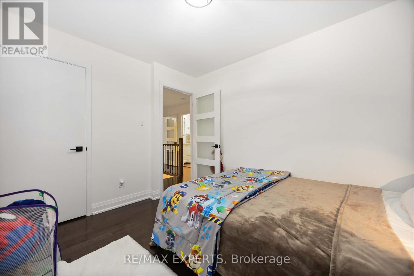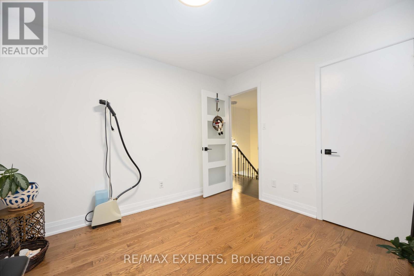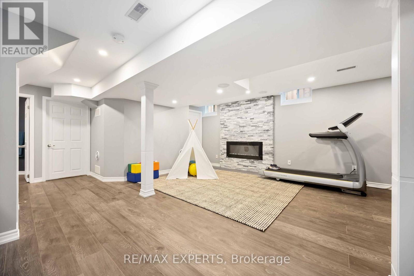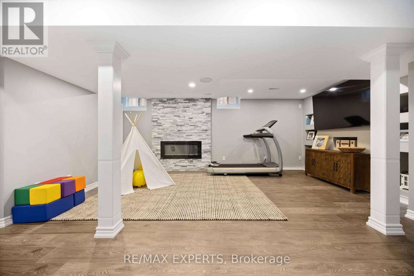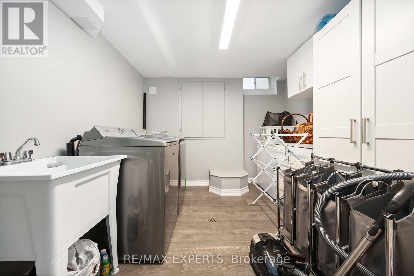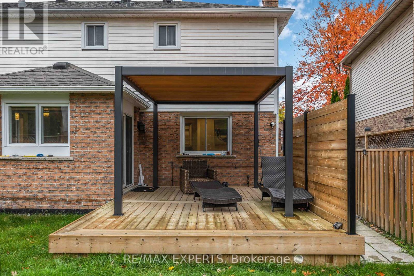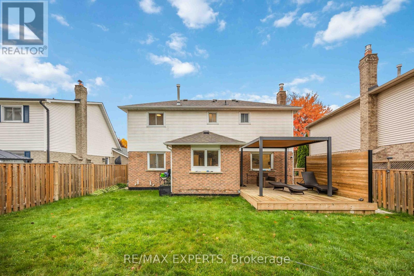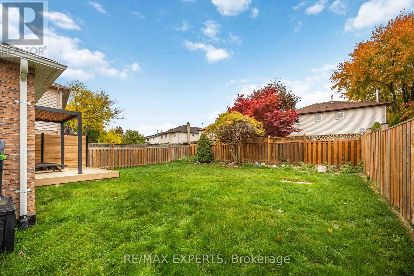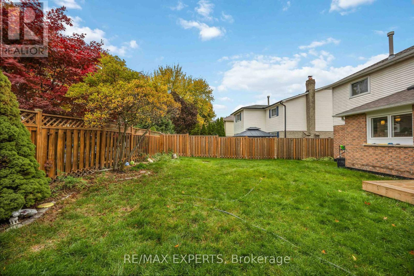4 Bedroom
4 Bathroom
1500 - 2000 sqft
Fireplace
Central Air Conditioning
$1,219,000
Beautifully updated turn-key home in Newmarket's highly sought-after Bristol-London community. This modern residence features hardwood floors throughout, granite countertops, stainless steel appliances, and an impeccably finished basement offering extra living space. Bathrooms renovated in 2022. Elegant coffered ceilings and custom feature walls enhance the dining and living areas with style and character. The chef-inspired kitchen opens to an oversized deck and spacious backyard, perfect for outdoor entertaining. Conveniently located steps from parks, schools, shopping, and transit, and just minutes from the GO Station. Nearby schools include Maple Leaf PS, Poplar Bank PS, Dr. John M. Denison SS, and Sacred Heart CHS. A move-in-ready home offering comfort, quality, and a prime location - ideal for families or professionals alike.| (id:41954)
Property Details
|
MLS® Number
|
N12476137 |
|
Property Type
|
Single Family |
|
Community Name
|
Bristol-London |
|
Features
|
Irregular Lot Size |
|
Parking Space Total
|
6 |
|
Structure
|
Deck |
Building
|
Bathroom Total
|
4 |
|
Bedrooms Above Ground
|
3 |
|
Bedrooms Below Ground
|
1 |
|
Bedrooms Total
|
4 |
|
Appliances
|
Garage Door Opener Remote(s), Water Heater - Tankless, Dryer, Range, Alarm System, Washer |
|
Basement Development
|
Finished |
|
Basement Type
|
N/a (finished) |
|
Construction Style Attachment
|
Detached |
|
Cooling Type
|
Central Air Conditioning |
|
Exterior Finish
|
Brick Facing |
|
Fireplace Present
|
Yes |
|
Flooring Type
|
Laminate, Hardwood |
|
Foundation Type
|
Concrete |
|
Half Bath Total
|
2 |
|
Stories Total
|
2 |
|
Size Interior
|
1500 - 2000 Sqft |
|
Type
|
House |
|
Utility Water
|
Municipal Water |
Parking
Land
|
Acreage
|
No |
|
Sewer
|
Sanitary Sewer |
|
Size Depth
|
114 Ft ,6 In |
|
Size Frontage
|
56 Ft ,4 In |
|
Size Irregular
|
56.4 X 114.5 Ft ; 56.40 X 114.50 Ft X 42.81 X 111.94 Ft |
|
Size Total Text
|
56.4 X 114.5 Ft ; 56.40 X 114.50 Ft X 42.81 X 111.94 Ft |
Rooms
| Level |
Type |
Length |
Width |
Dimensions |
|
Second Level |
Primary Bedroom |
4.09 m |
4.44 m |
4.09 m x 4.44 m |
|
Second Level |
Bedroom 2 |
3.4 m |
2.97 m |
3.4 m x 2.97 m |
|
Second Level |
Bedroom 3 |
3.25 m |
2.95 m |
3.25 m x 2.95 m |
|
Basement |
Bedroom |
2.62 m |
4.29 m |
2.62 m x 4.29 m |
|
Basement |
Laundry Room |
3.68 m |
2.87 m |
3.68 m x 2.87 m |
|
Basement |
Recreational, Games Room |
5.33 m |
5.28 m |
5.33 m x 5.28 m |
|
Main Level |
Kitchen |
4.95 m |
3.35 m |
4.95 m x 3.35 m |
|
Main Level |
Family Room |
4.93 m |
3.28 m |
4.93 m x 3.28 m |
|
Main Level |
Living Room |
4.06 m |
3.86 m |
4.06 m x 3.86 m |
|
Main Level |
Dining Room |
3.25 m |
3.25 m |
3.25 m x 3.25 m |
https://www.realtor.ca/real-estate/29019550/93-stiver-drive-newmarket-bristol-london-bristol-london
