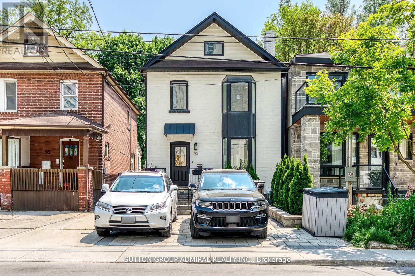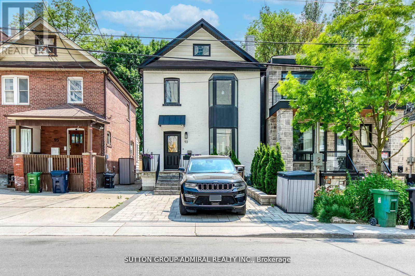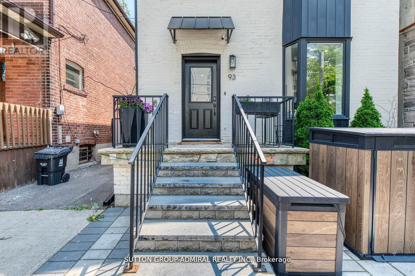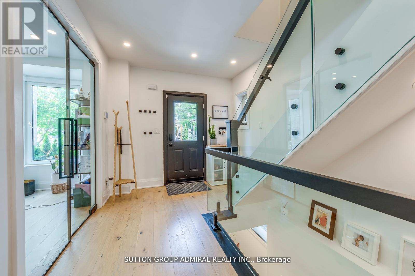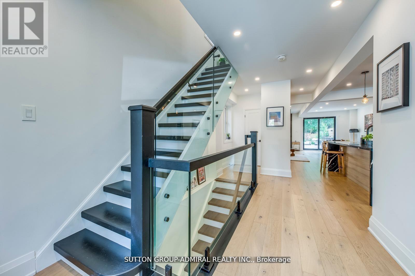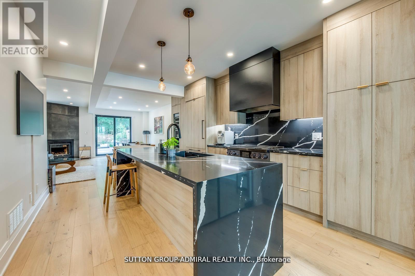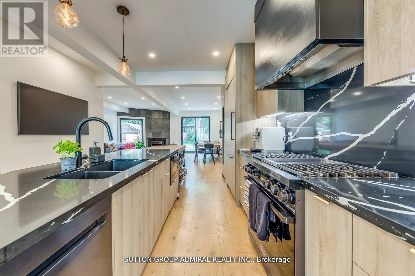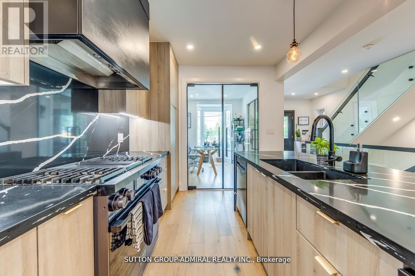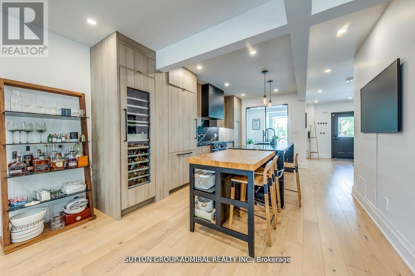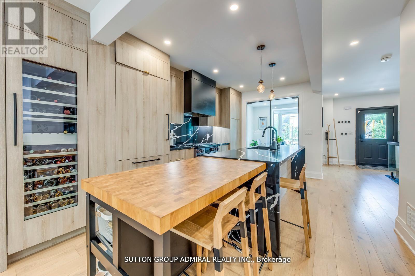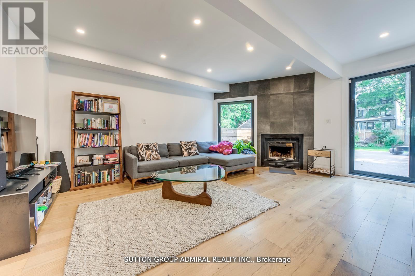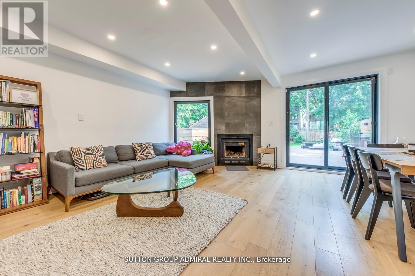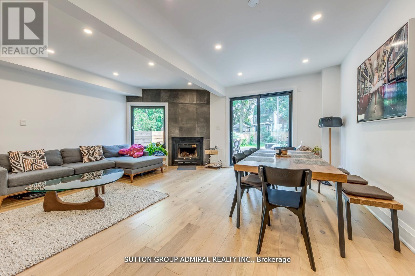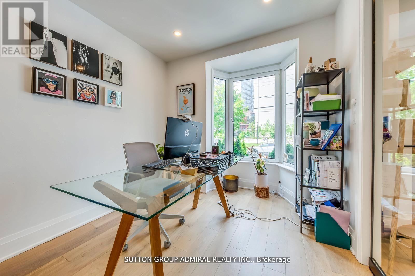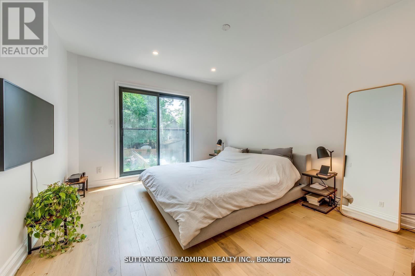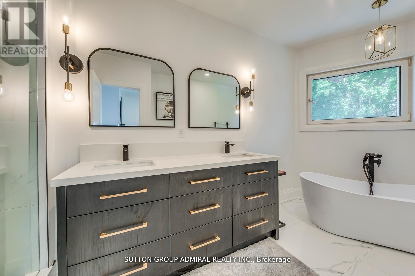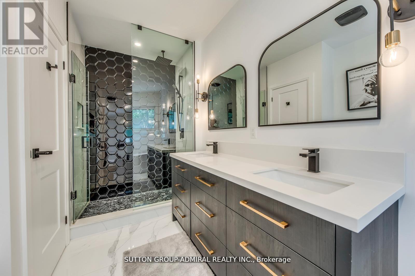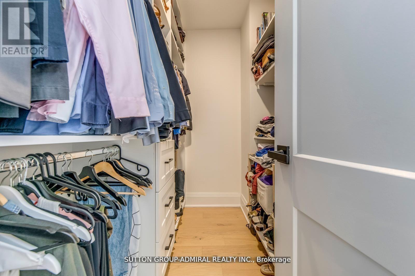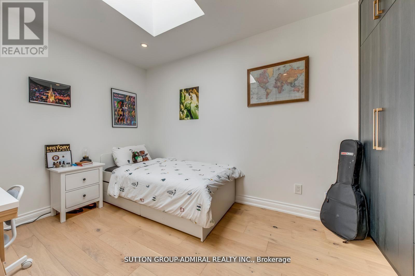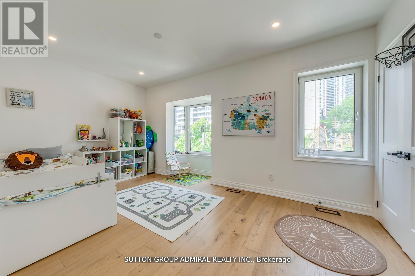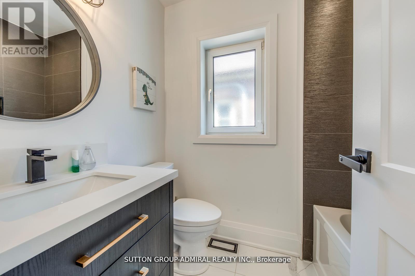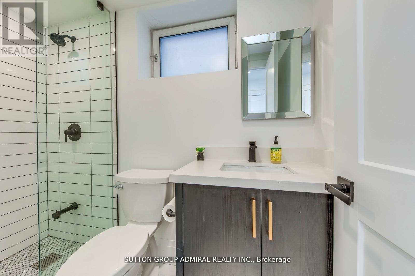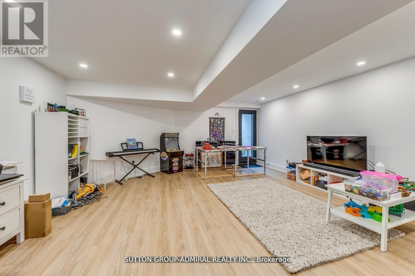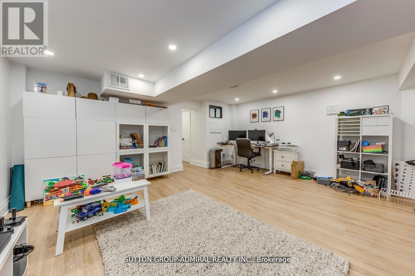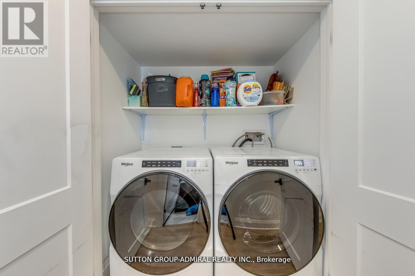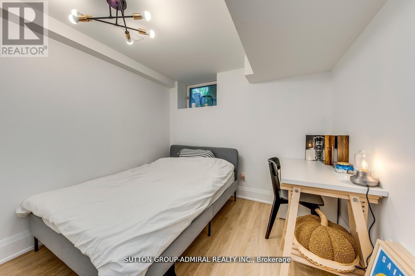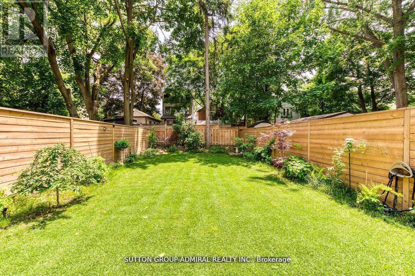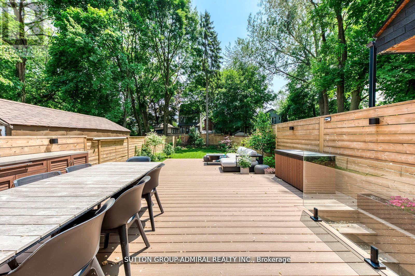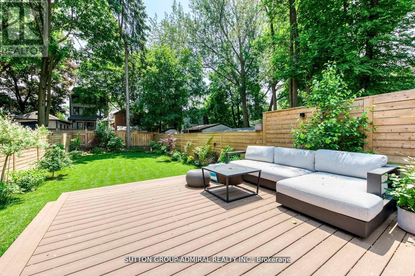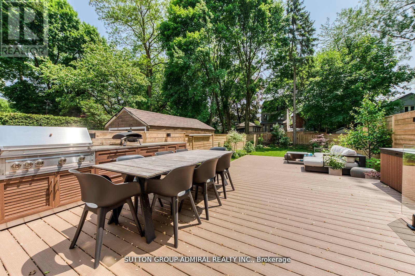4 Bedroom
4 Bathroom
1500 - 2000 sqft
Fireplace
Central Air Conditioning
Forced Air
$2,295,000
SELLER HAS A 36 HOUR ESCAPE CLAUSE - DO NOT HESITATE TO SHOW!!!! Modern Elegance meets City Convenience in this stunning Midtown Gem! Step into an Open-Concept Main Floor Featuring: a Showpiece Kitchen with Top-Tier Appliances, a rare Sun-Filled Main Floor Office, and a Luxurious Primary Suite! Enjoy Evenings in a Serene Backyard Oasis with a Huge New Deck with Built-in Cabinets with an Entertainers Size BBQ and Designer Lighting - Ideal for Family Time and Entertaining - Your own Private Escape in the City! Walk to Yonge & Eglinton's Trendy Cafes, Shopping and the Subway - All that Uptown has to offer! Legal Front Pad Parking for 2 Cars. 2023 Survey available upon request. (id:41954)
Property Details
|
MLS® Number
|
C12416176 |
|
Property Type
|
Single Family |
|
Community Name
|
Mount Pleasant West |
|
Amenities Near By
|
Park, Public Transit, Place Of Worship, Schools |
|
Equipment Type
|
Water Heater |
|
Parking Space Total
|
2 |
|
Rental Equipment Type
|
Water Heater |
|
Structure
|
Deck |
Building
|
Bathroom Total
|
4 |
|
Bedrooms Above Ground
|
3 |
|
Bedrooms Below Ground
|
1 |
|
Bedrooms Total
|
4 |
|
Amenities
|
Fireplace(s) |
|
Appliances
|
Barbeque, Water Heater, Water Meter, Dryer, Microwave, Oven, Range, Washer, Refrigerator |
|
Basement Development
|
Finished |
|
Basement Features
|
Walk Out |
|
Basement Type
|
N/a (finished) |
|
Construction Style Attachment
|
Detached |
|
Cooling Type
|
Central Air Conditioning |
|
Exterior Finish
|
Brick |
|
Fire Protection
|
Alarm System |
|
Fireplace Present
|
Yes |
|
Flooring Type
|
Hardwood, Laminate |
|
Foundation Type
|
Block |
|
Half Bath Total
|
1 |
|
Heating Fuel
|
Natural Gas |
|
Heating Type
|
Forced Air |
|
Stories Total
|
2 |
|
Size Interior
|
1500 - 2000 Sqft |
|
Type
|
House |
|
Utility Water
|
Municipal Water |
Parking
Land
|
Acreage
|
No |
|
Land Amenities
|
Park, Public Transit, Place Of Worship, Schools |
|
Sewer
|
Sanitary Sewer |
|
Size Depth
|
147 Ft |
|
Size Frontage
|
25 Ft |
|
Size Irregular
|
25 X 147 Ft |
|
Size Total Text
|
25 X 147 Ft |
Rooms
| Level |
Type |
Length |
Width |
Dimensions |
|
Second Level |
Primary Bedroom |
4.27 m |
3.53 m |
4.27 m x 3.53 m |
|
Second Level |
Bedroom 2 |
4.67 m |
3.02 m |
4.67 m x 3.02 m |
|
Second Level |
Bedroom 3 |
3.51 m |
2.74 m |
3.51 m x 2.74 m |
|
Basement |
Recreational, Games Room |
5.56 m |
5.33 m |
5.56 m x 5.33 m |
|
Basement |
Bedroom 4 |
3.38 m |
2.74 m |
3.38 m x 2.74 m |
|
Main Level |
Kitchen |
5.08 m |
3.61 m |
5.08 m x 3.61 m |
|
Main Level |
Dining Room |
|
|
Measurements not available |
|
Main Level |
Family Room |
5.77 m |
5.13 m |
5.77 m x 5.13 m |
|
Main Level |
Office |
3.05 m |
2.77 m |
3.05 m x 2.77 m |
https://www.realtor.ca/real-estate/28890071/93-soudan-avenue-toronto-mount-pleasant-west-mount-pleasant-west
