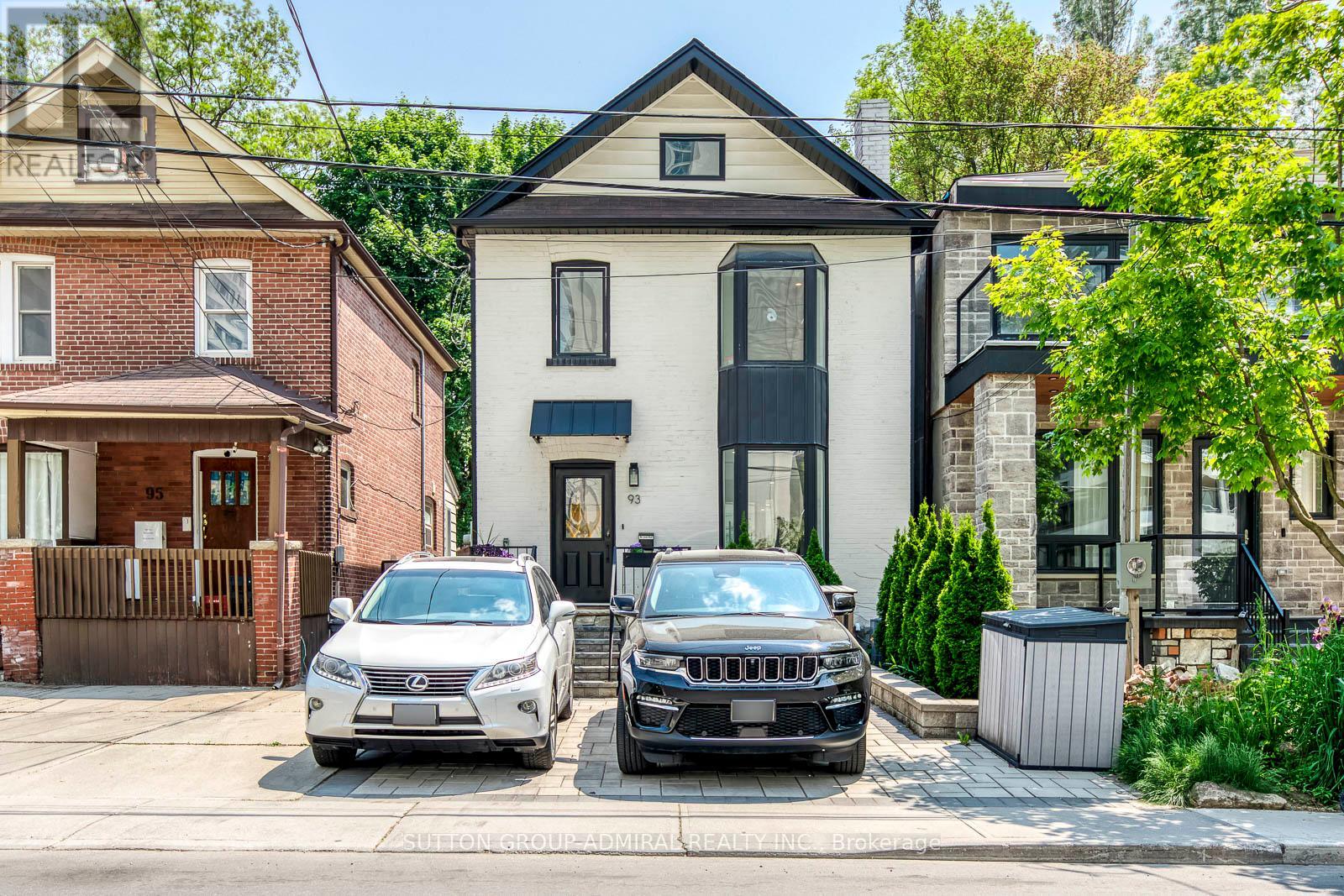4 Bedroom
4 Bathroom
1500 - 2000 sqft
Fireplace
Central Air Conditioning
Forced Air
$2,850,000
Experience contemporary elegance in this beautifully designed home, featuring premium finishes and top-of-the-line kitchen appliances-perfect for culinary enthusiasts. Retreat to the luxurious primary suite, offering unparalleled comfort. Work from home in a rare, designated office filled with abundant natural light and privacy. Located in a prime, walkable neighbourhood just minutes from Yonge and Eglinton, enjoy effortless access to vibrant shops, trendy cafés, and the lively Upton Yonge hub. Outside, unwind in the stunning, spacious backyard with a new deck and high-end lighting-ideal for outdoor entertaining. Feel like you're on a private cottage escape right in the heart of the city! (id:41954)
Property Details
|
MLS® Number
|
C12220320 |
|
Property Type
|
Single Family |
|
Neigbourhood
|
Toronto—St. Paul's |
|
Community Name
|
Mount Pleasant West |
|
Amenities Near By
|
Park, Public Transit, Place Of Worship, Schools |
|
Parking Space Total
|
2 |
|
Structure
|
Deck |
Building
|
Bathroom Total
|
4 |
|
Bedrooms Above Ground
|
3 |
|
Bedrooms Below Ground
|
1 |
|
Bedrooms Total
|
4 |
|
Amenities
|
Fireplace(s), Separate Electricity Meters |
|
Appliances
|
Barbeque, Water Meter, Water Heater, Dryer, Microwave, Oven, Range, Washer, Refrigerator |
|
Basement Development
|
Finished |
|
Basement Features
|
Walk Out |
|
Basement Type
|
N/a (finished) |
|
Construction Style Attachment
|
Detached |
|
Cooling Type
|
Central Air Conditioning |
|
Exterior Finish
|
Brick |
|
Fire Protection
|
Alarm System |
|
Fireplace Present
|
Yes |
|
Flooring Type
|
Hardwood, Laminate |
|
Foundation Type
|
Block |
|
Half Bath Total
|
1 |
|
Heating Fuel
|
Natural Gas |
|
Heating Type
|
Forced Air |
|
Stories Total
|
2 |
|
Size Interior
|
1500 - 2000 Sqft |
|
Type
|
House |
|
Utility Water
|
Municipal Water |
Parking
Land
|
Acreage
|
No |
|
Land Amenities
|
Park, Public Transit, Place Of Worship, Schools |
|
Sewer
|
Sanitary Sewer |
|
Size Depth
|
147 Ft |
|
Size Frontage
|
22 Ft ,4 In |
|
Size Irregular
|
22.4 X 147 Ft |
|
Size Total Text
|
22.4 X 147 Ft |
Rooms
| Level |
Type |
Length |
Width |
Dimensions |
|
Second Level |
Primary Bedroom |
4.27 m |
3.53 m |
4.27 m x 3.53 m |
|
Second Level |
Bedroom 2 |
4.67 m |
3.02 m |
4.67 m x 3.02 m |
|
Second Level |
Bedroom 3 |
3.51 m |
2.74 m |
3.51 m x 2.74 m |
|
Basement |
Recreational, Games Room |
5.56 m |
5.33 m |
5.56 m x 5.33 m |
|
Basement |
Bedroom 4 |
3.38 m |
2.74 m |
3.38 m x 2.74 m |
|
Main Level |
Kitchen |
5.08 m |
3.61 m |
5.08 m x 3.61 m |
|
Main Level |
Family Room |
5.77 m |
5.13 m |
5.77 m x 5.13 m |
|
Main Level |
Office |
3.05 m |
2.77 m |
3.05 m x 2.77 m |
https://www.realtor.ca/real-estate/28467592/93-soudan-avenue-toronto-mount-pleasant-west-mount-pleasant-west



















































