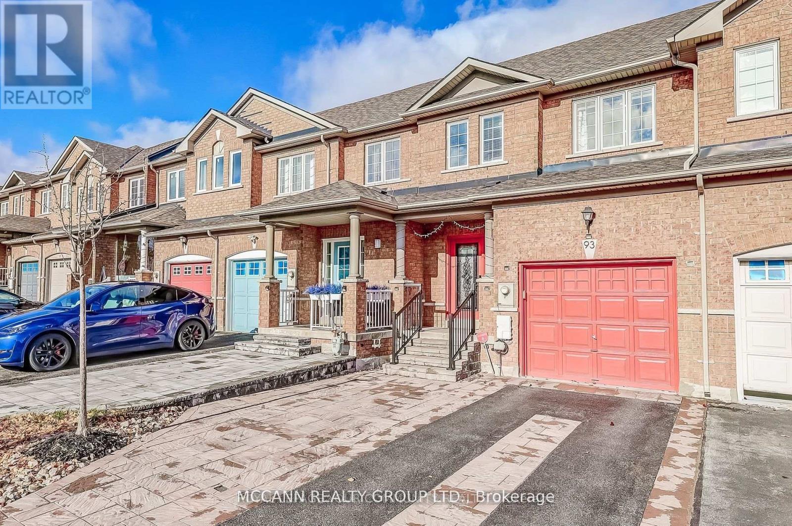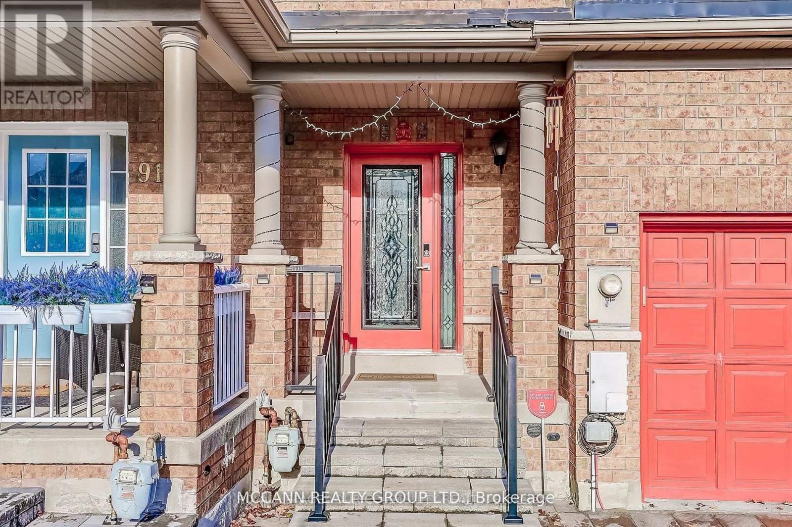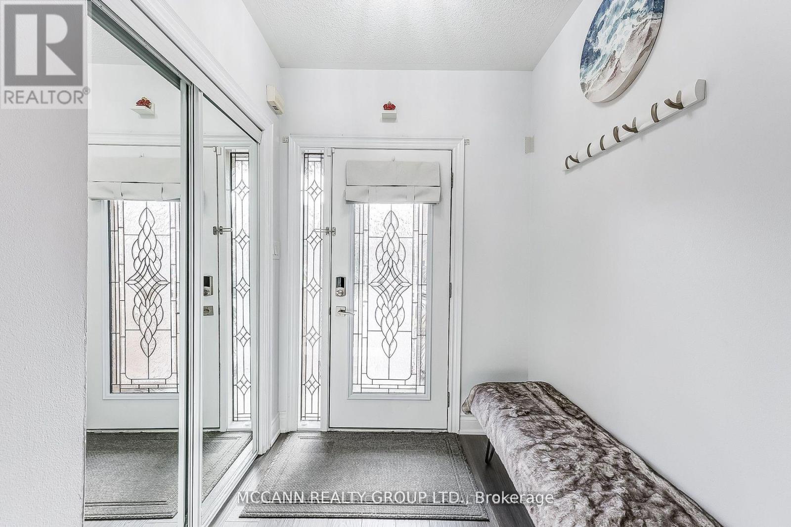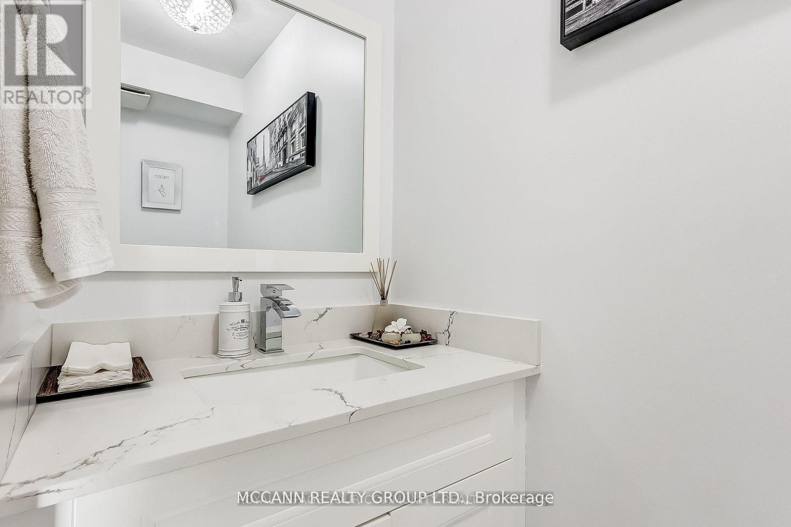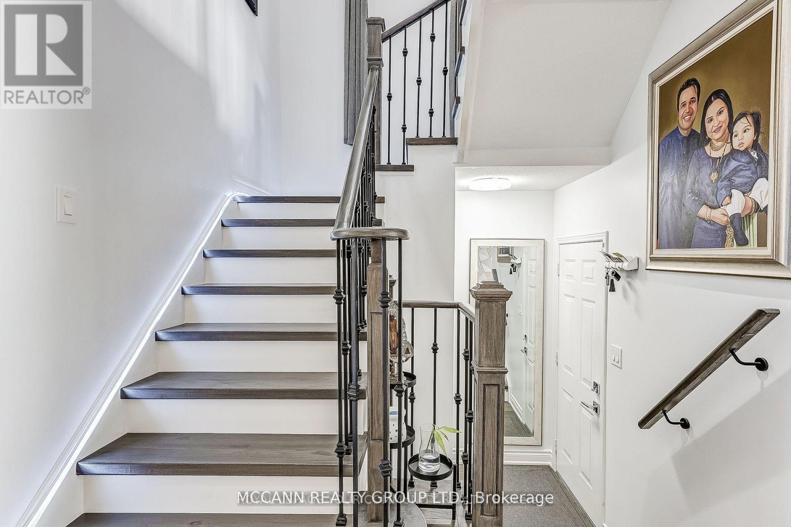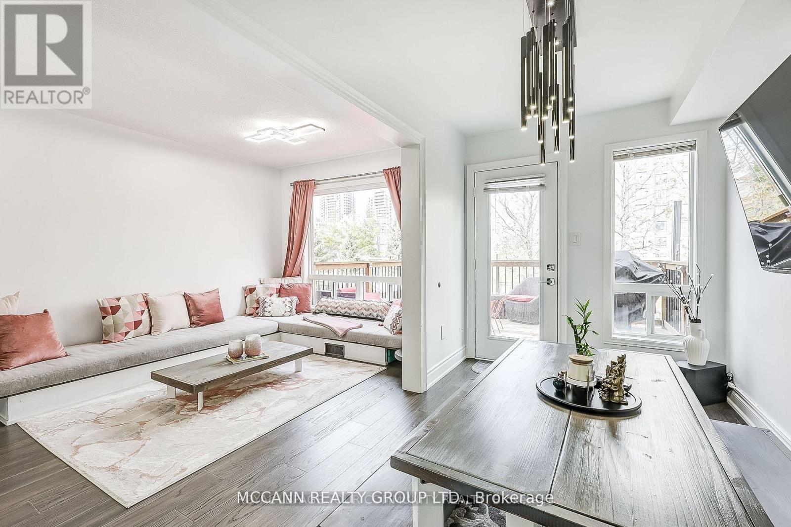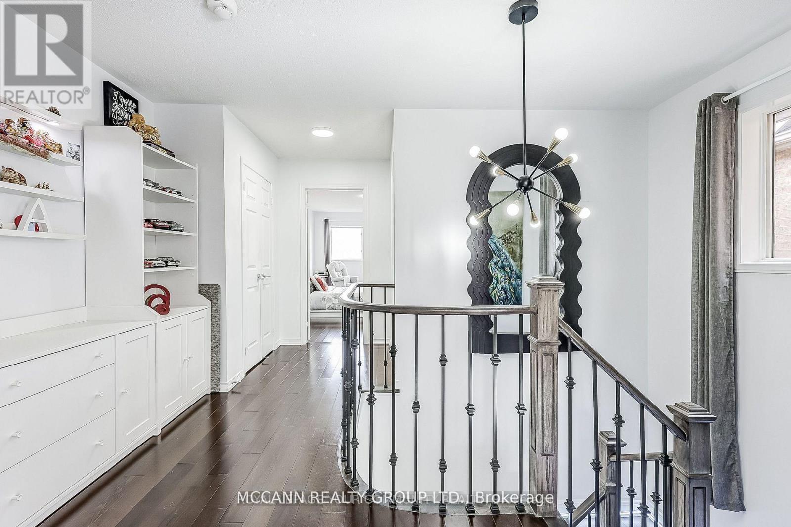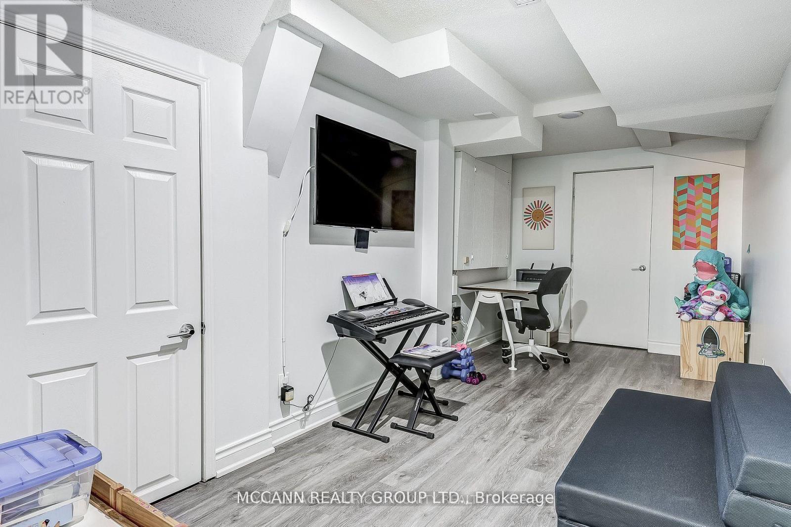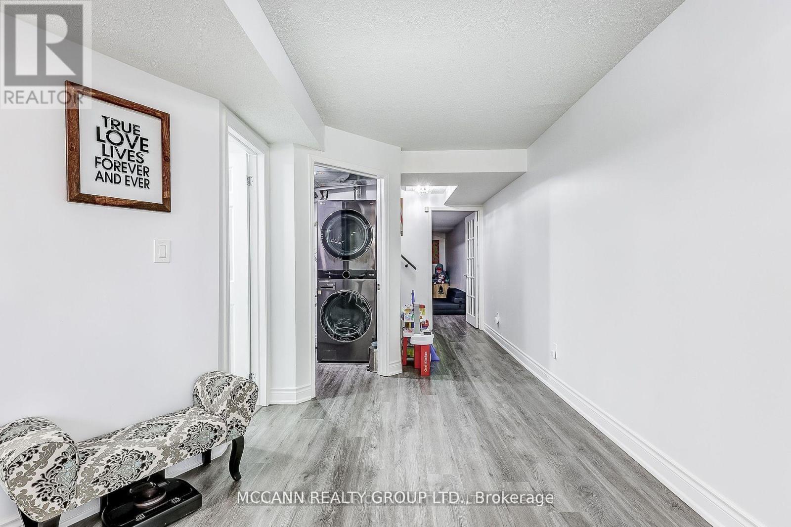4 Bedroom
4 Bathroom
1500 - 2000 sqft
Central Air Conditioning
Forced Air
$1,289,900
Stunning Freehold 3+1 Bdrm Townhouse Completely Renovated From Top To Bottom In High Demand Neighbourhood. Brand New Kitchen With Quartz Counters And Backsplash, Stainless Steel Kitchen Aid Appliances, Induction Cook Top, Dishwasher, Microwave Hood (2021). All New Bathrooms (2021). New Furnace, Tankless Hot Water, and Water Filtration (all owned and installed 2022). Oversized Deck, New Stone Work Back And Front, And Landscaping (2022-24). All Custom Closets (2022). New Front Door & Side Light (2022). Finished Separate Entrance W/O Bsmt With New Kitchen & Washroom (2022). New Central Vac (2023). LG Washer Dryer (2022). Open Concept, Great Layout, Large Windows, New Light Fixtures, New Hardwood Floors, Stairs and Railing (2021). Quiet Neighborhood, With Playground At The End Of The Street. Close To All Amenities. Mins To Hwy. 404 & Go Train, Hillcrest Shopping Mall, Viva Bus Terminal. A Must See! (id:41954)
Property Details
|
MLS® Number
|
N12191859 |
|
Property Type
|
Single Family |
|
Community Name
|
Langstaff |
|
Amenities Near By
|
Hospital, Park, Public Transit, Schools |
|
Community Features
|
Community Centre |
|
Features
|
Carpet Free |
|
Parking Space Total
|
3 |
Building
|
Bathroom Total
|
4 |
|
Bedrooms Above Ground
|
3 |
|
Bedrooms Below Ground
|
1 |
|
Bedrooms Total
|
4 |
|
Age
|
16 To 30 Years |
|
Appliances
|
Central Vacuum |
|
Basement Development
|
Finished |
|
Basement Features
|
Walk Out |
|
Basement Type
|
N/a (finished) |
|
Construction Style Attachment
|
Attached |
|
Cooling Type
|
Central Air Conditioning |
|
Exterior Finish
|
Brick |
|
Flooring Type
|
Hardwood, Laminate |
|
Foundation Type
|
Unknown |
|
Half Bath Total
|
1 |
|
Heating Fuel
|
Natural Gas |
|
Heating Type
|
Forced Air |
|
Stories Total
|
2 |
|
Size Interior
|
1500 - 2000 Sqft |
|
Type
|
Row / Townhouse |
|
Utility Water
|
Municipal Water |
Parking
Land
|
Acreage
|
No |
|
Fence Type
|
Fenced Yard |
|
Land Amenities
|
Hospital, Park, Public Transit, Schools |
|
Sewer
|
Sanitary Sewer |
|
Size Depth
|
129 Ft ,7 In |
|
Size Frontage
|
19 Ft ,8 In |
|
Size Irregular
|
19.7 X 129.6 Ft |
|
Size Total Text
|
19.7 X 129.6 Ft |
Rooms
| Level |
Type |
Length |
Width |
Dimensions |
|
Second Level |
Primary Bedroom |
5.5 m |
3.24 m |
5.5 m x 3.24 m |
|
Second Level |
Bedroom 2 |
3.8 m |
2.78 m |
3.8 m x 2.78 m |
|
Second Level |
Bedroom 3 |
3.06 m |
2.78 m |
3.06 m x 2.78 m |
|
Basement |
Bedroom 4 |
2.36 m |
5.64 m |
2.36 m x 5.64 m |
|
Basement |
Kitchen |
2.35 m |
3.38 m |
2.35 m x 3.38 m |
|
Basement |
Family Room |
2.95 m |
5.88 m |
2.95 m x 5.88 m |
|
Main Level |
Living Room |
5.35 m |
2.78 m |
5.35 m x 2.78 m |
|
Main Level |
Dining Room |
5.35 m |
2.78 m |
5.35 m x 2.78 m |
|
Main Level |
Kitchen |
3.48 m |
2.1 m |
3.48 m x 2.1 m |
|
Main Level |
Eating Area |
3.48 m |
2.1 m |
3.48 m x 2.1 m |
https://www.realtor.ca/real-estate/28407209/93-revelstoke-crescent-richmond-hill-langstaff-langstaff
