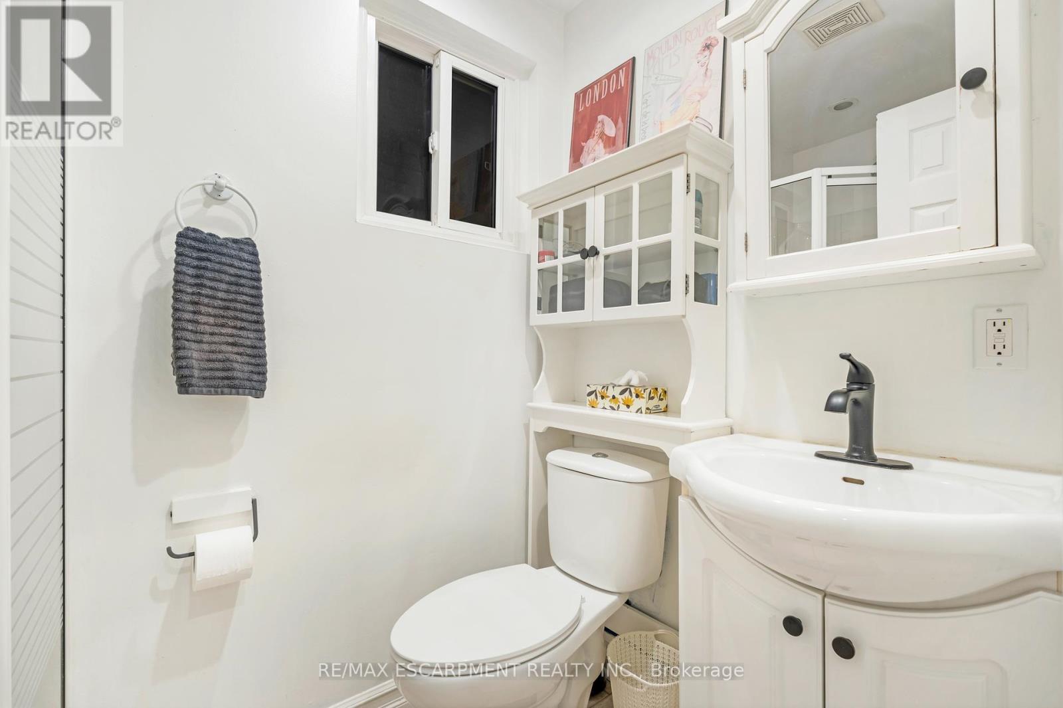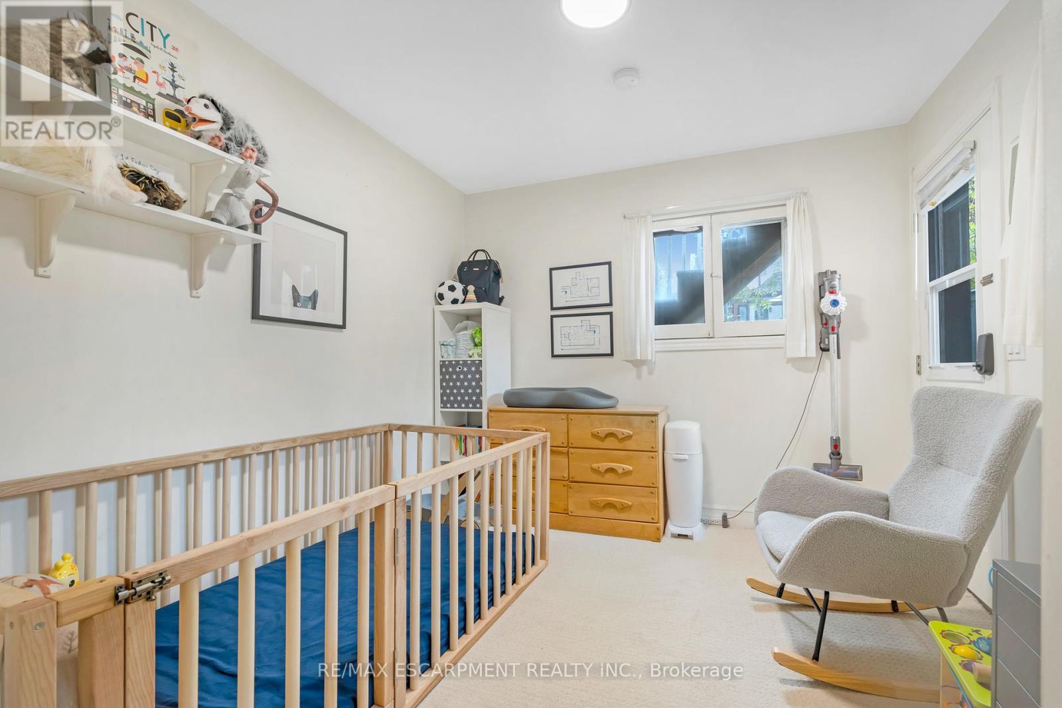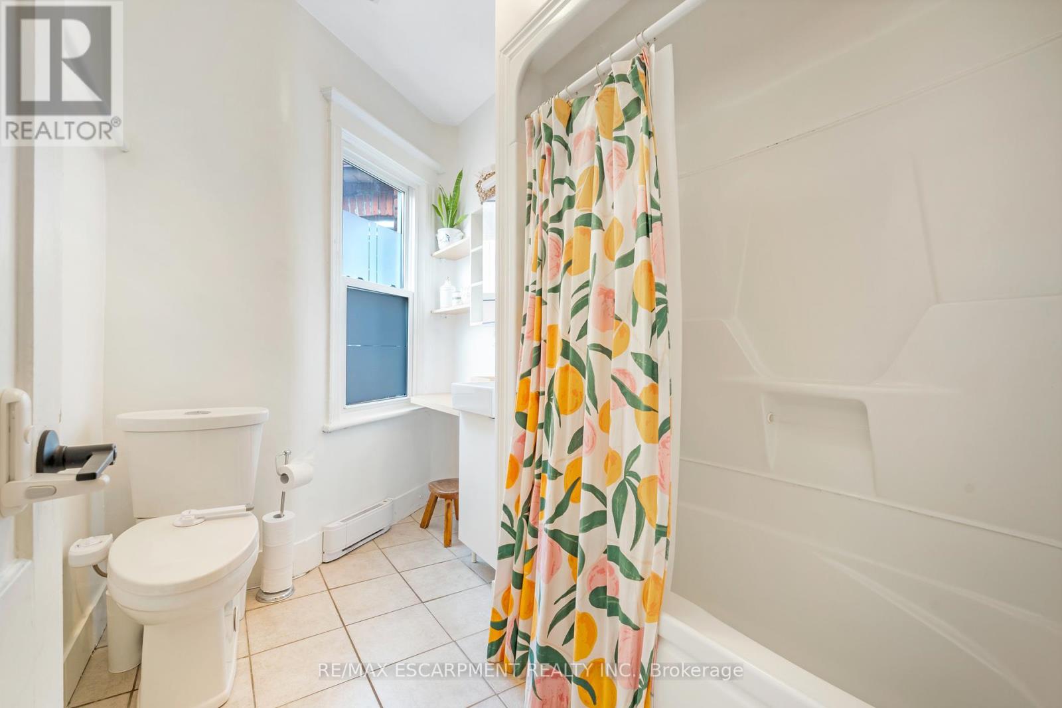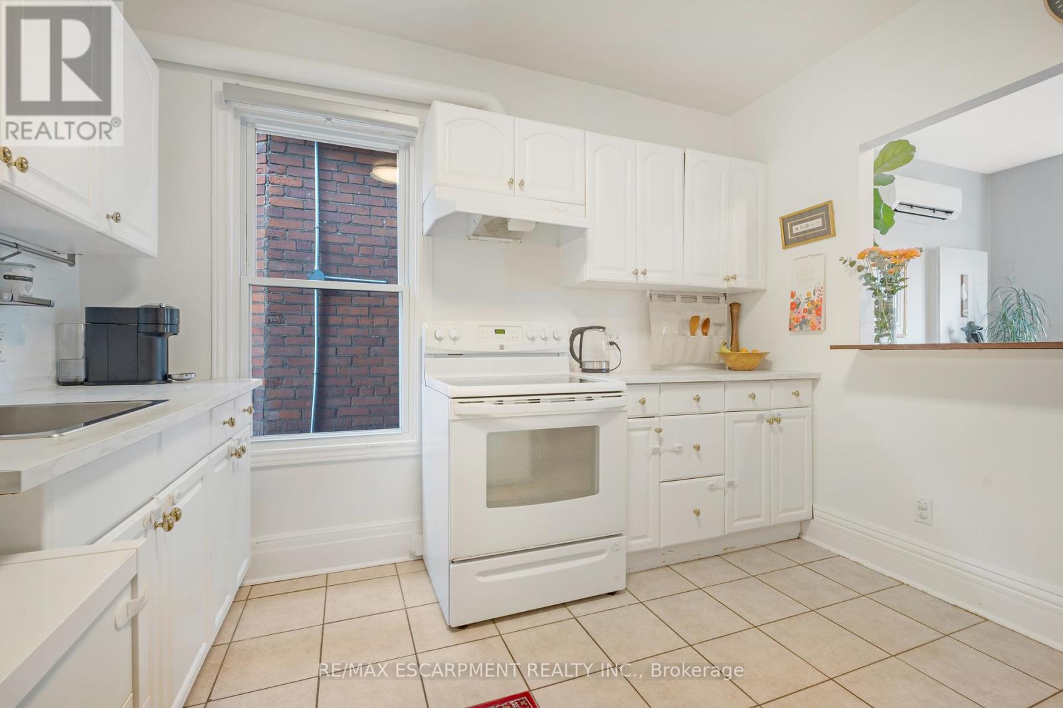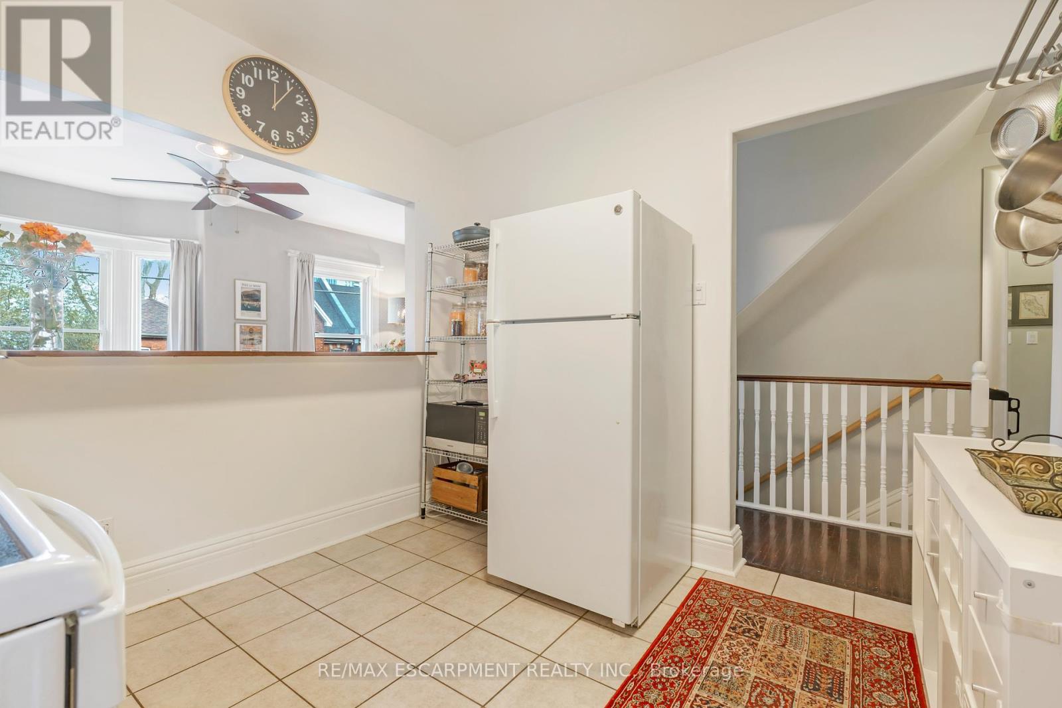4 Bedroom
3 Bathroom
Central Air Conditioning
Forced Air
$799,900
Are you looking for a meticulously maintained two-unit home in a vibrant Hamilton neighborhood, offering exceptional flexibility and potential? Youve just found it! Currently owner-occupied and lovingly cared for, this property will be vacant on closing, providing a seamless transition for new owners. With its spacious layout and thoughtful upkeep, this move-in ready multi-generational home also offers incredible opportunities to convert back into a single-family home or expand into a three-unit investment property (currently has 3 hydro units). Currently laid out as, Lower Unit: 1+1 bedrooms and 2 full baths; Upper Unit: 3 beds and 1 bath. Ideally located close to schools, parks, transit, and local amenities, this versatile property is perfect for families or savvy investors. Updates over the years: Basement refresh, Eavestroughs, Central Air Conditioner, Heat Pump (upper unit), Fire Escape. (id:41954)
Property Details
|
MLS® Number
|
X10533953 |
|
Property Type
|
Single Family |
|
Community Name
|
Strathcona |
|
Amenities Near By
|
Park, Public Transit, Schools |
|
Community Features
|
Community Centre |
Building
|
Bathroom Total
|
3 |
|
Bedrooms Above Ground
|
3 |
|
Bedrooms Below Ground
|
1 |
|
Bedrooms Total
|
4 |
|
Basement Development
|
Finished |
|
Basement Type
|
Full (finished) |
|
Construction Style Attachment
|
Detached |
|
Cooling Type
|
Central Air Conditioning |
|
Exterior Finish
|
Brick Facing, Vinyl Siding |
|
Foundation Type
|
Poured Concrete |
|
Heating Fuel
|
Natural Gas |
|
Heating Type
|
Forced Air |
|
Stories Total
|
3 |
|
Type
|
House |
|
Utility Water
|
Municipal Water |
Land
|
Acreage
|
No |
|
Land Amenities
|
Park, Public Transit, Schools |
|
Sewer
|
Sanitary Sewer |
|
Size Depth
|
100 Ft |
|
Size Frontage
|
21 Ft ,4 In |
|
Size Irregular
|
21.41 X 100 Ft |
|
Size Total Text
|
21.41 X 100 Ft|under 1/2 Acre |
Rooms
| Level |
Type |
Length |
Width |
Dimensions |
|
Second Level |
Kitchen |
2.97 m |
3.28 m |
2.97 m x 3.28 m |
|
Second Level |
Dining Room |
1.78 m |
2.87 m |
1.78 m x 2.87 m |
|
Second Level |
Living Room |
3.07 m |
3.35 m |
3.07 m x 3.35 m |
|
Second Level |
Bedroom |
3.3 m |
2.87 m |
3.3 m x 2.87 m |
|
Third Level |
Bedroom |
2.39 m |
5.18 m |
2.39 m x 5.18 m |
|
Third Level |
Primary Bedroom |
3.15 m |
3.89 m |
3.15 m x 3.89 m |
|
Basement |
Laundry Room |
3.2 m |
5.64 m |
3.2 m x 5.64 m |
|
Basement |
Bedroom |
3.25 m |
3.38 m |
3.25 m x 3.38 m |
|
Main Level |
Kitchen |
4.22 m |
3.66 m |
4.22 m x 3.66 m |
|
Main Level |
Dining Room |
3.96 m |
3.61 m |
3.96 m x 3.61 m |
|
Main Level |
Living Room |
2.97 m |
3.76 m |
2.97 m x 3.76 m |
|
Main Level |
Foyer |
1.8 m |
1.37 m |
1.8 m x 1.37 m |
https://www.realtor.ca/real-estate/27678694/93-peter-street-hamilton-strathcona-strathcona














