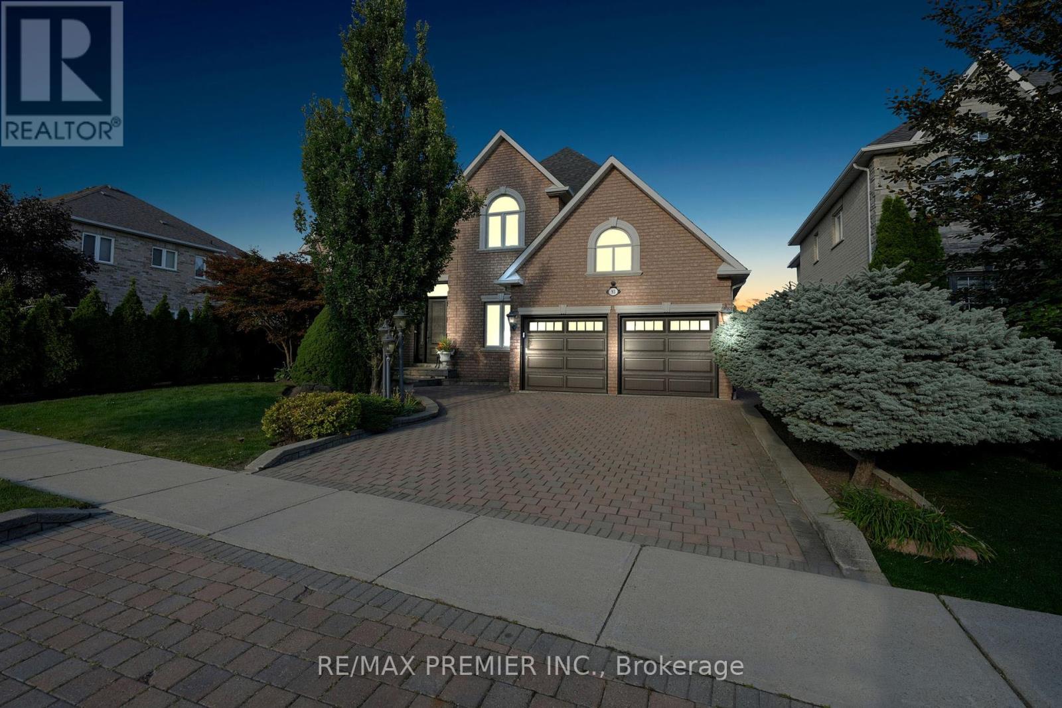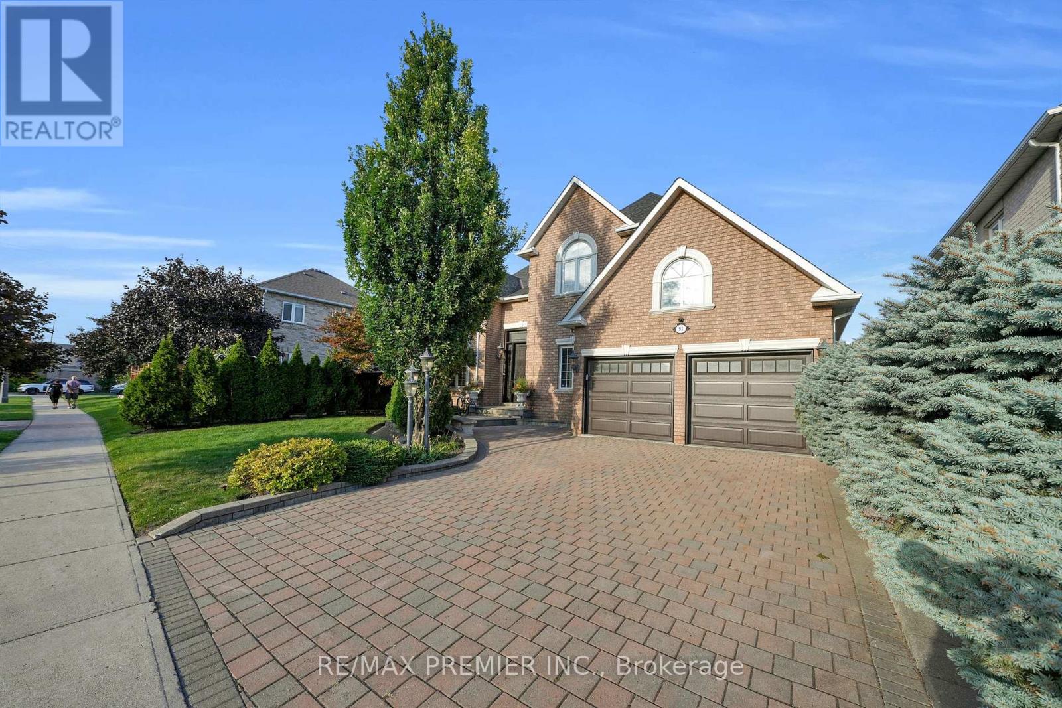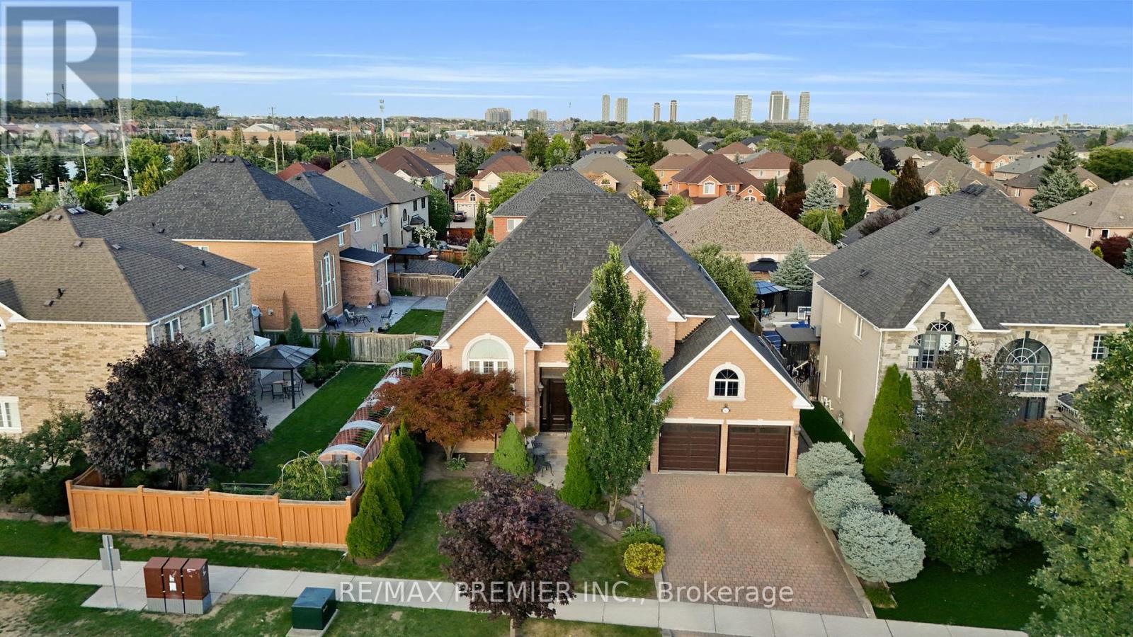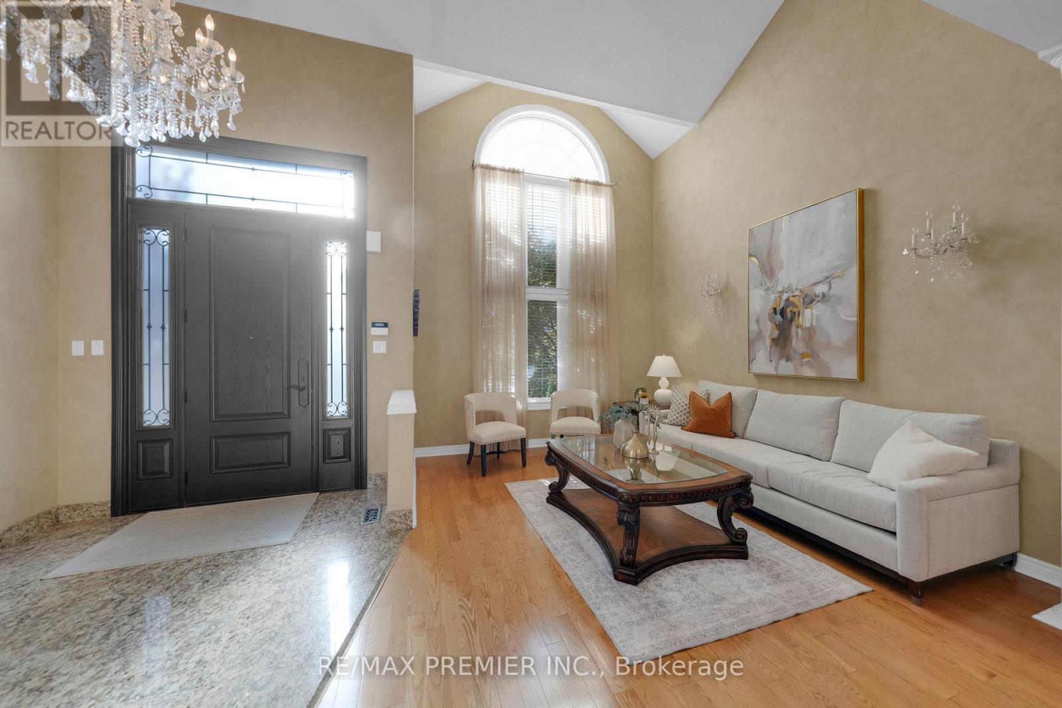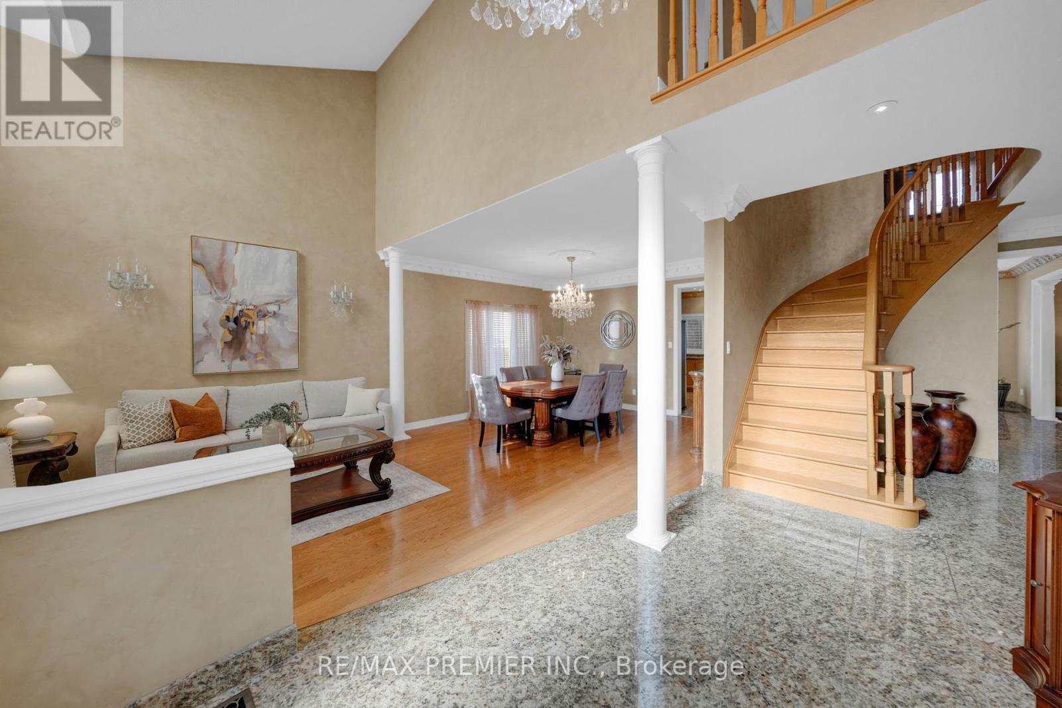6 Bedroom
5 Bathroom
3000 - 3500 sqft
Fireplace
Central Air Conditioning
Forced Air
$2,099,900
Welcome to 93 Novaview Crescent a stunning family home on a rare premium 59 x 133 ft pool-sized lot with a double detached 3-car tandem garage and interlock driveway parking for 4 more vehicles. This beautifully maintained property offers over 4,000 sq ft of living space across all levels, combining elegance, functionality, and income potential.The main floor boasts 9-foot ceilings, hardwood and granite floors, and soaring vaulted ceilings that create a sense of openness and natural light. An open-concept kitchen with stainless steel appliances flows seamlessly into the family and dining areas, making it the perfect space for entertaining and everyday living.Upstairs, you'll find 4 spacious bedrooms and 3 bathrooms, including a luxurious primary retreat with a 5-piece ensuite and walk-in closet. Each secondary bedroom features large closets, providing plenty of storage for the entire family.The finished lower level is ideal for multigenerational living or potential rental income, featuring a full in-law suite with service stairs to the shared laundry area, 2 bedrooms, a full bathroom, and a kitchen.Outdoors, enjoy mature landscaping with fruit trees and an expansive backyard offering endless possibilities for a pool, garden, or outdoor entertaining. The interlock driveway, detached garage, and tandem parking create room for up to 7 vehicles.Perfectly located in a sought-after community close to schools, parks, shopping, and transit, this home is truly a rare offering combining luxury, space, and versatility. (id:41954)
Property Details
|
MLS® Number
|
N12382189 |
|
Property Type
|
Single Family |
|
Community Name
|
East Woodbridge |
|
Equipment Type
|
Water Heater |
|
Features
|
Carpet Free, In-law Suite |
|
Parking Space Total
|
7 |
|
Rental Equipment Type
|
Water Heater |
Building
|
Bathroom Total
|
5 |
|
Bedrooms Above Ground
|
4 |
|
Bedrooms Below Ground
|
2 |
|
Bedrooms Total
|
6 |
|
Age
|
16 To 30 Years |
|
Amenities
|
Fireplace(s) |
|
Appliances
|
Water Heater, Garage Door Opener Remote(s), Window Coverings |
|
Basement Features
|
Apartment In Basement, Separate Entrance |
|
Basement Type
|
N/a |
|
Construction Style Attachment
|
Detached |
|
Cooling Type
|
Central Air Conditioning |
|
Exterior Finish
|
Brick |
|
Fireplace Present
|
Yes |
|
Fireplace Total
|
1 |
|
Flooring Type
|
Hardwood, Ceramic, Parquet |
|
Foundation Type
|
Poured Concrete |
|
Half Bath Total
|
1 |
|
Heating Fuel
|
Natural Gas |
|
Heating Type
|
Forced Air |
|
Stories Total
|
2 |
|
Size Interior
|
3000 - 3500 Sqft |
|
Type
|
House |
|
Utility Water
|
Municipal Water |
Parking
Land
|
Acreage
|
No |
|
Sewer
|
Sanitary Sewer |
|
Size Depth
|
133 Ft ,8 In |
|
Size Frontage
|
59 Ft ,7 In |
|
Size Irregular
|
59.6 X 133.7 Ft |
|
Size Total Text
|
59.6 X 133.7 Ft |
|
Zoning Description
|
R |
Rooms
| Level |
Type |
Length |
Width |
Dimensions |
|
Second Level |
Primary Bedroom |
8.03 m |
3.61 m |
8.03 m x 3.61 m |
|
Second Level |
Bedroom 2 |
3.41 m |
4.26 m |
3.41 m x 4.26 m |
|
Second Level |
Bedroom 3 |
3.35 m |
4.18 m |
3.35 m x 4.18 m |
|
Second Level |
Bedroom 4 |
3.98 m |
4.97 m |
3.98 m x 4.97 m |
|
Basement |
Living Room |
5.68 m |
4.73 m |
5.68 m x 4.73 m |
|
Basement |
Kitchen |
3.43 m |
3.68 m |
3.43 m x 3.68 m |
|
Basement |
Dining Room |
3.58 m |
2.77 m |
3.58 m x 2.77 m |
|
Basement |
Recreational, Games Room |
7.16 m |
5.6 m |
7.16 m x 5.6 m |
|
Basement |
Bedroom |
3.28 m |
3.13 m |
3.28 m x 3.13 m |
|
Basement |
Other |
3.6 m |
2.16 m |
3.6 m x 2.16 m |
|
Main Level |
Living Room |
3.37 m |
3.46 m |
3.37 m x 3.46 m |
|
Main Level |
Dining Room |
4.7 m |
3.64 m |
4.7 m x 3.64 m |
|
Main Level |
Kitchen |
3.64 m |
4.2 m |
3.64 m x 4.2 m |
|
Main Level |
Eating Area |
4.61 m |
4.26 m |
4.61 m x 4.26 m |
|
Main Level |
Family Room |
5.16 m |
4.25 m |
5.16 m x 4.25 m |
|
Main Level |
Office |
3.34 m |
2.74 m |
3.34 m x 2.74 m |
Utilities
|
Cable
|
Available |
|
Electricity
|
Installed |
|
Sewer
|
Installed |
https://www.realtor.ca/real-estate/28816514/93-novaview-crescent-vaughan-east-woodbridge-east-woodbridge
