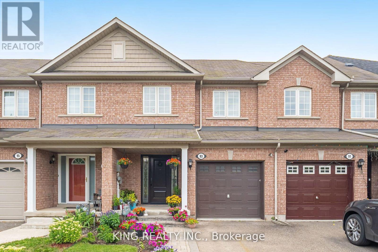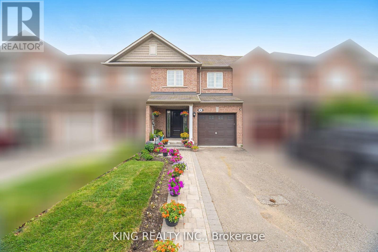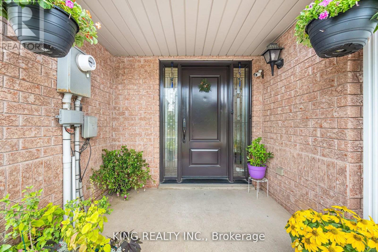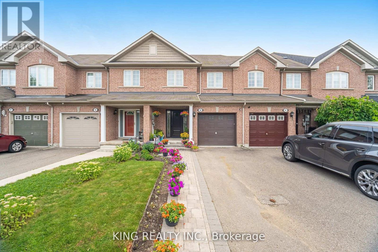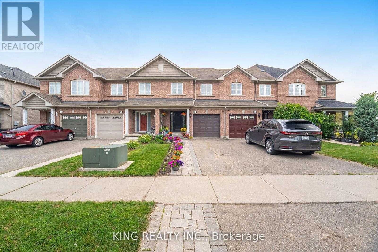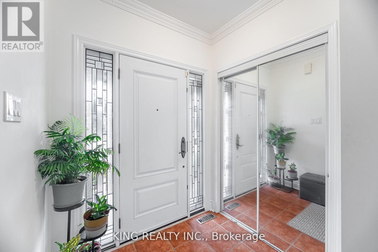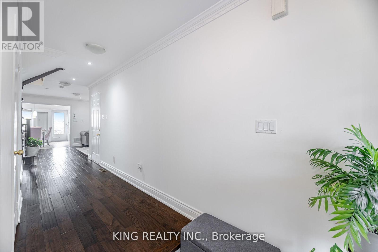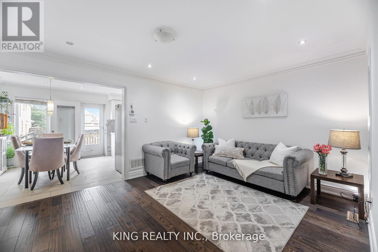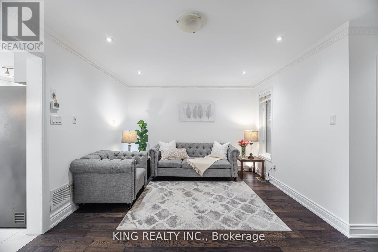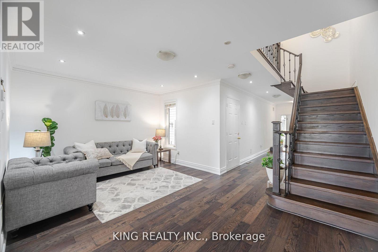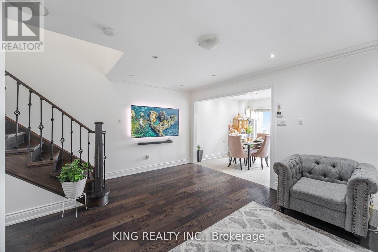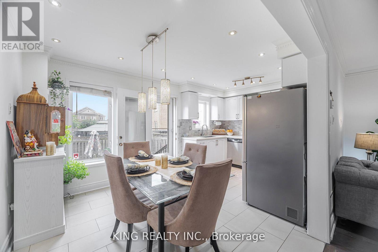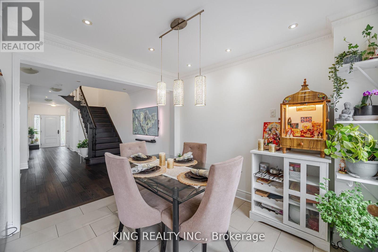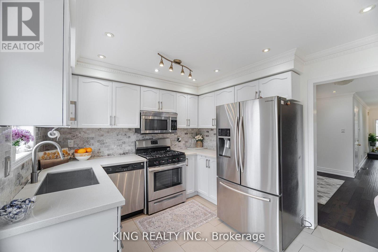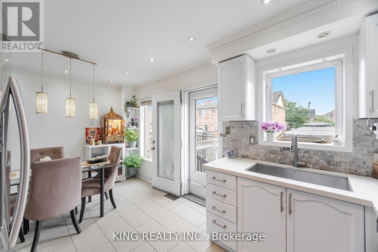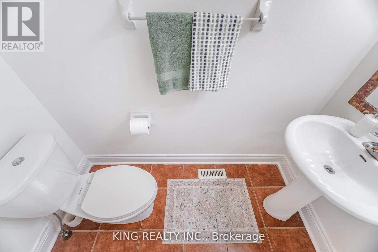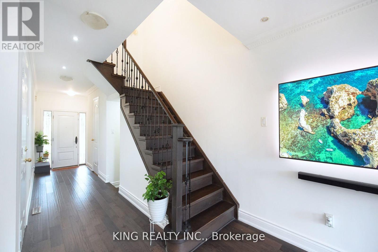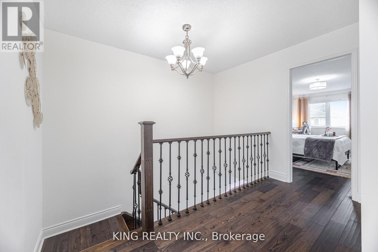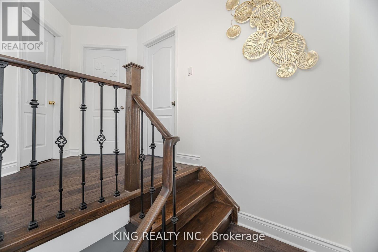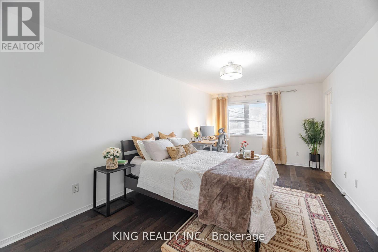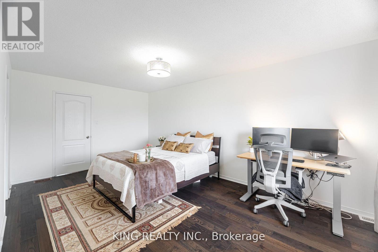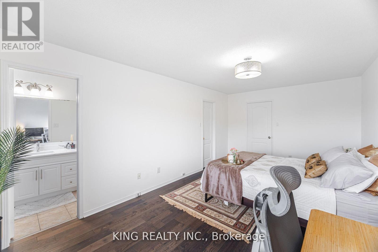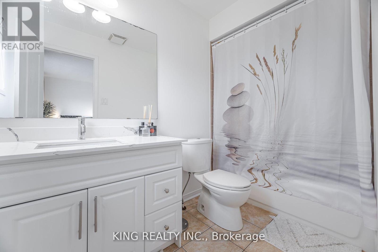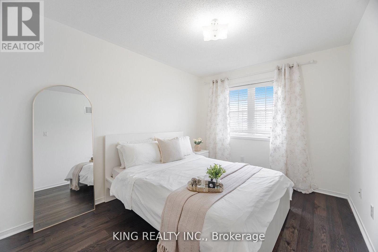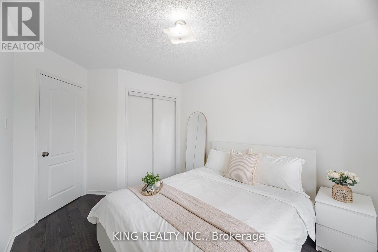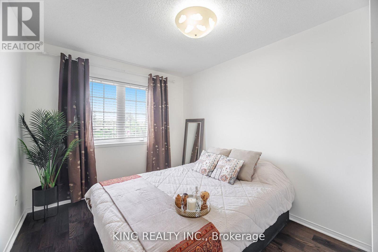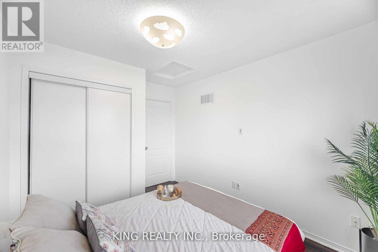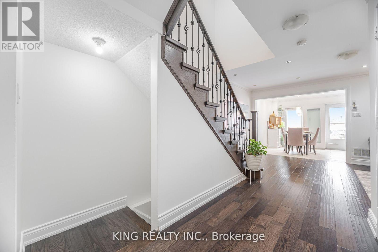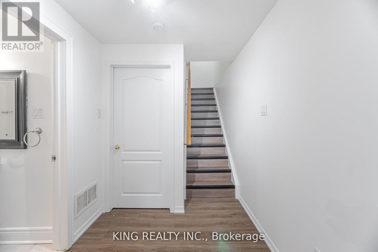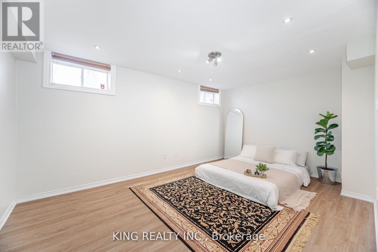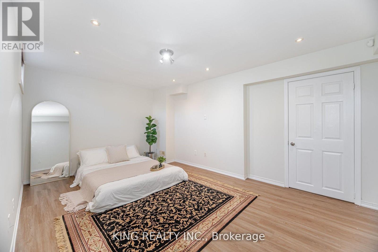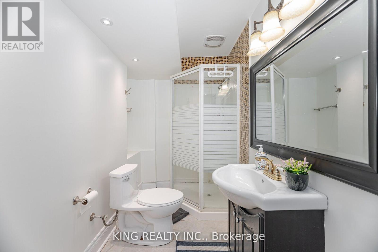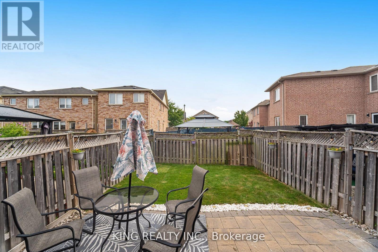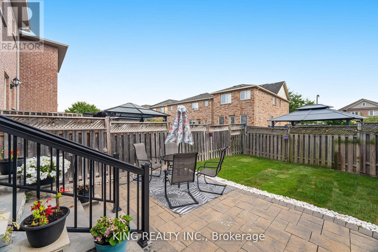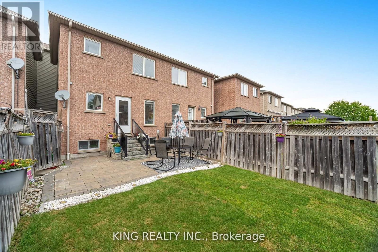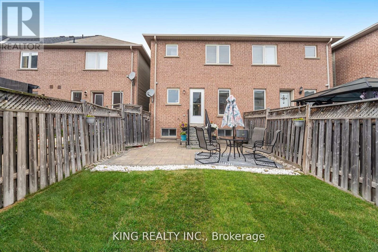4 Bedroom
4 Bathroom
1100 - 1500 sqft
Central Air Conditioning
Forced Air
Landscaped
$797,000
This beautifully upgraded freehold townhouse in Brampton's sought-after Credit Valley community is perfect for a growing family, first-time buyers, or investors. With 3 spacious bedrooms, 4 bathrooms, a finished basement, and parking for three, it offers both comfort and practicality. The bright main floor features an open-concept living and dining area, a modern kitchen with quartz countertops and stainless steel appliances, and a walkout to a private backyard ideal for family time or summer BBQs. Upstairs, the primary bedroom includes a walk-in closet, and the additional bedrooms provide plenty of space for kids or guests. The finished basement adds flexibility perfect for a home office, gym, or recreational room. This well-maintained, freshly painted, and carpet-free home faces lush green trees with no houses in front, offering peace, privacy, and scenic views. Located just 5 minutes from Mount Pleasant GO Station, and close to grocery stores, schools, and parks, this move-in-ready gem delivers both comfort and exceptional convenience. (id:41954)
Property Details
|
MLS® Number
|
W12447724 |
|
Property Type
|
Single Family |
|
Community Name
|
Credit Valley |
|
Amenities Near By
|
Park, Public Transit, Schools |
|
Community Features
|
Community Centre |
|
Equipment Type
|
Water Heater, Water Heater - Tankless |
|
Features
|
Carpet Free |
|
Parking Space Total
|
3 |
|
Rental Equipment Type
|
Water Heater, Water Heater - Tankless |
Building
|
Bathroom Total
|
4 |
|
Bedrooms Above Ground
|
3 |
|
Bedrooms Below Ground
|
1 |
|
Bedrooms Total
|
4 |
|
Appliances
|
Range, Water Heater, Dishwasher, Dryer, Stove, Washer, Window Coverings, Refrigerator |
|
Basement Development
|
Finished |
|
Basement Type
|
N/a (finished) |
|
Construction Style Attachment
|
Attached |
|
Cooling Type
|
Central Air Conditioning |
|
Exterior Finish
|
Brick |
|
Fire Protection
|
Smoke Detectors |
|
Flooring Type
|
Ceramic, Hardwood, Laminate |
|
Foundation Type
|
Concrete |
|
Half Bath Total
|
1 |
|
Heating Fuel
|
Natural Gas |
|
Heating Type
|
Forced Air |
|
Stories Total
|
2 |
|
Size Interior
|
1100 - 1500 Sqft |
|
Type
|
Row / Townhouse |
|
Utility Water
|
Municipal Water |
Parking
Land
|
Acreage
|
No |
|
Fence Type
|
Fenced Yard |
|
Land Amenities
|
Park, Public Transit, Schools |
|
Landscape Features
|
Landscaped |
|
Sewer
|
Sanitary Sewer |
|
Size Depth
|
100 Ft ,1 In |
|
Size Frontage
|
19 Ft ,8 In |
|
Size Irregular
|
19.7 X 100.1 Ft |
|
Size Total Text
|
19.7 X 100.1 Ft|under 1/2 Acre |
Rooms
| Level |
Type |
Length |
Width |
Dimensions |
|
Second Level |
Primary Bedroom |
5.67 m |
3.35 m |
5.67 m x 3.35 m |
|
Second Level |
Bedroom 2 |
3.66 m |
2.86 m |
3.66 m x 2.86 m |
|
Second Level |
Bedroom 3 |
3.05 m |
2.74 m |
3.05 m x 2.74 m |
|
Basement |
Recreational, Games Room |
4.87 m |
4.57 m |
4.87 m x 4.57 m |
|
Main Level |
Kitchen |
2.13 m |
3.05 m |
2.13 m x 3.05 m |
|
Main Level |
Eating Area |
2.13 m |
3.05 m |
2.13 m x 3.05 m |
|
Main Level |
Living Room |
5.03 m |
3.47 m |
5.03 m x 3.47 m |
Utilities
|
Cable
|
Installed |
|
Electricity
|
Installed |
|
Sewer
|
Installed |
https://www.realtor.ca/real-estate/28957754/93-crystal-glen-crescent-brampton-credit-valley-credit-valley
