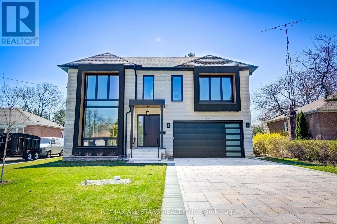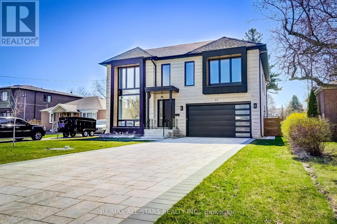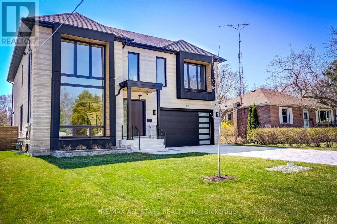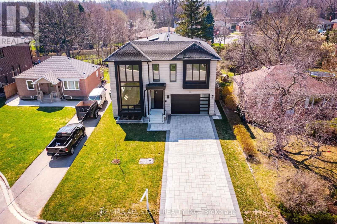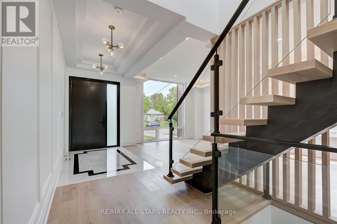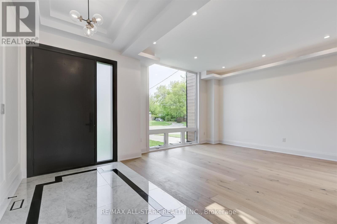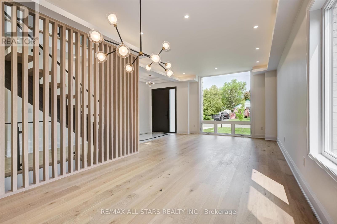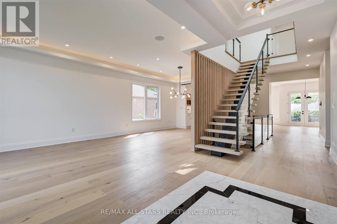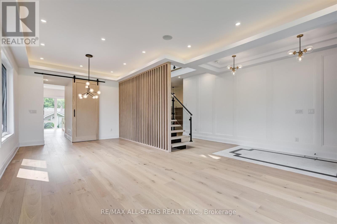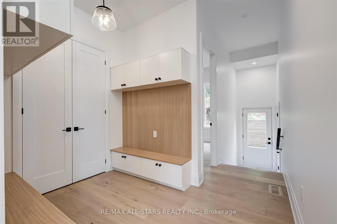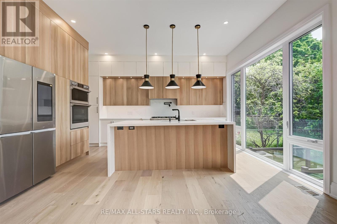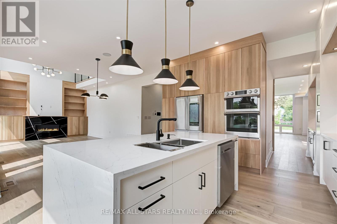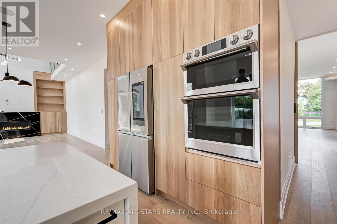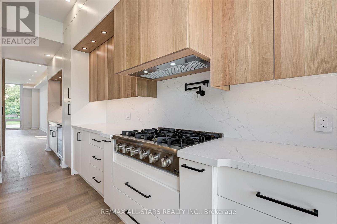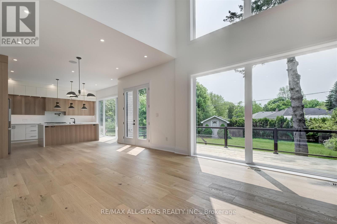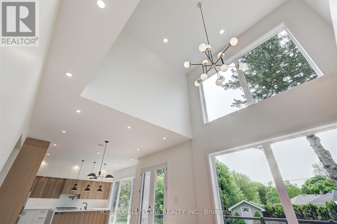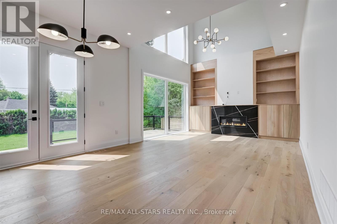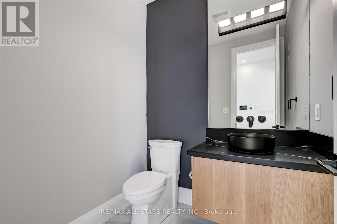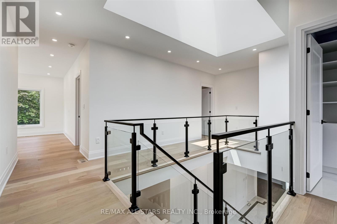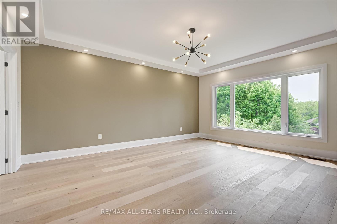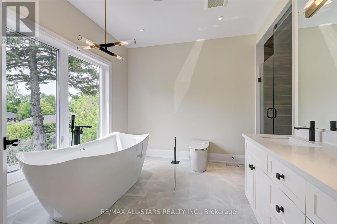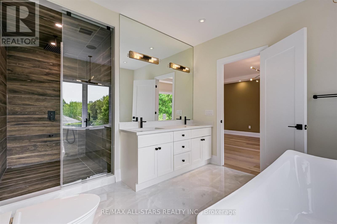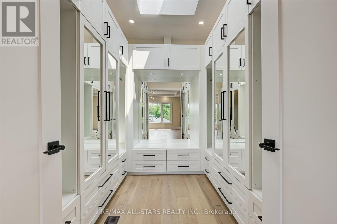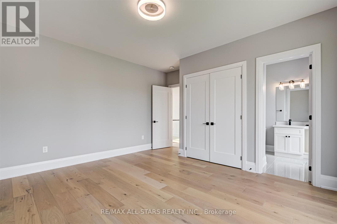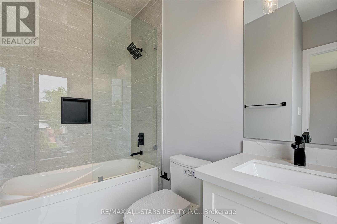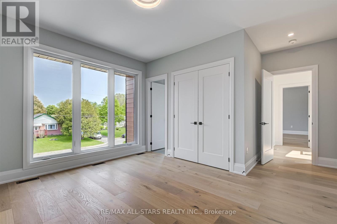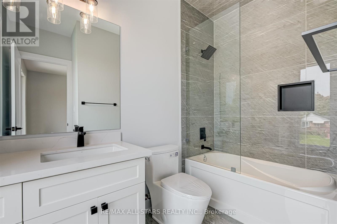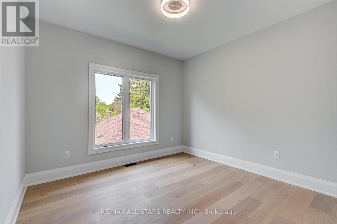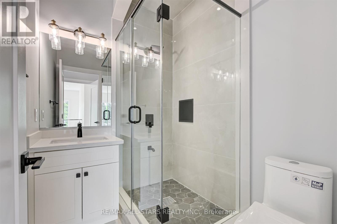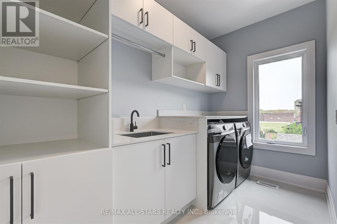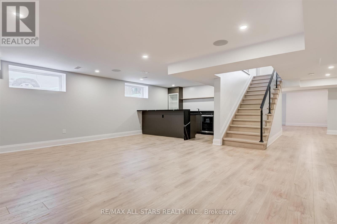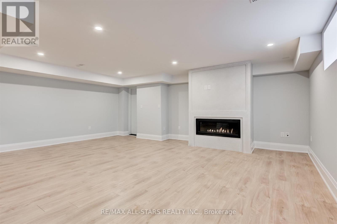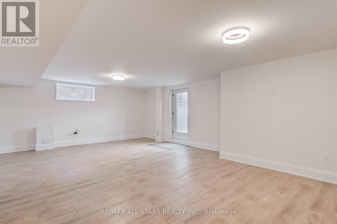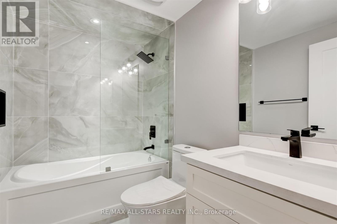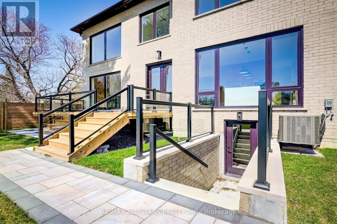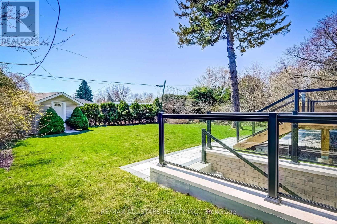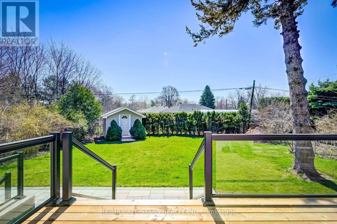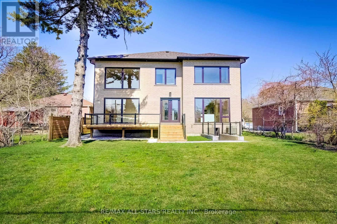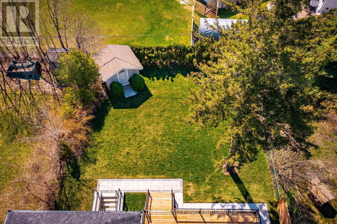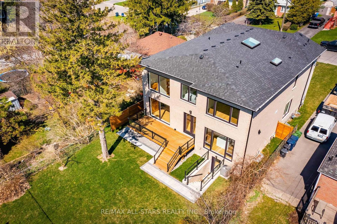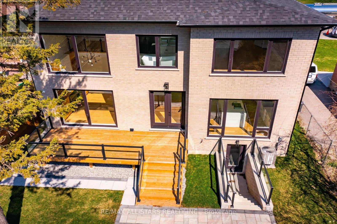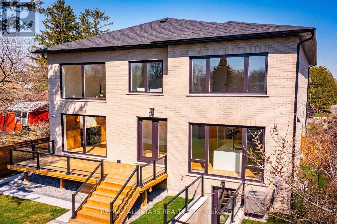5 Bedroom
6 Bathroom
3500 - 5000 sqft
Fireplace
Central Air Conditioning
Forced Air
$2,295,000
Welcome to 93 Cree Ave., (built in 2022) a contemporary smart home nestled on a mature, tree-lined, dead-end street in the coveted Cliffcrest neighbourhood. This striking residence boasts exceptional curb appeal with its elegant Indiana limestone façade. The interior radiates an open concept, free flowing layout with airy high ceilings, including a 20 foot soaring ceiling in the great room, extremely large windows giving you that "Indoor/outdoor" feel, two linear gas fireplaces, multiple skylights, custom millwork throughout, sun-filled principal rooms, engineered oak floors, luxurious custom chef's kitchen with solid oak cabinets, stainless steel appliances, serving area, waterfall centre island and walk-out to deck with a fully fenced entertainers yard! Four spacious bedrooms, all with ultra sleek en-suites and custom built-in closet organizers, and a fully finished basement with a walk-up. This home truly has it all: space, style, and sophistication. (id:41954)
Property Details
|
MLS® Number
|
E12439322 |
|
Property Type
|
Single Family |
|
Community Name
|
Cliffcrest |
|
Amenities Near By
|
Schools |
|
Equipment Type
|
Water Heater |
|
Features
|
Carpet Free, Sump Pump |
|
Parking Space Total
|
8 |
|
Rental Equipment Type
|
Water Heater |
Building
|
Bathroom Total
|
6 |
|
Bedrooms Above Ground
|
4 |
|
Bedrooms Below Ground
|
1 |
|
Bedrooms Total
|
5 |
|
Age
|
0 To 5 Years |
|
Appliances
|
Central Vacuum |
|
Basement Development
|
Finished |
|
Basement Features
|
Walk-up |
|
Basement Type
|
N/a (finished) |
|
Construction Style Attachment
|
Detached |
|
Cooling Type
|
Central Air Conditioning |
|
Exterior Finish
|
Brick, Stone |
|
Fireplace Present
|
Yes |
|
Flooring Type
|
Laminate, Hardwood |
|
Foundation Type
|
Concrete |
|
Half Bath Total
|
1 |
|
Heating Fuel
|
Natural Gas |
|
Heating Type
|
Forced Air |
|
Stories Total
|
2 |
|
Size Interior
|
3500 - 5000 Sqft |
|
Type
|
House |
|
Utility Water
|
Municipal Water |
Parking
Land
|
Acreage
|
No |
|
Fence Type
|
Fenced Yard |
|
Land Amenities
|
Schools |
|
Sewer
|
Sanitary Sewer |
|
Size Depth
|
150 Ft |
|
Size Frontage
|
52 Ft |
|
Size Irregular
|
52 X 150 Ft |
|
Size Total Text
|
52 X 150 Ft |
Rooms
| Level |
Type |
Length |
Width |
Dimensions |
|
Second Level |
Primary Bedroom |
4.49 m |
5.59 m |
4.49 m x 5.59 m |
|
Second Level |
Bedroom 2 |
5.22 m |
4.2 m |
5.22 m x 4.2 m |
|
Second Level |
Bedroom 3 |
4.52 m |
4.52 m |
4.52 m x 4.52 m |
|
Second Level |
Bedroom 4 |
4.49 m |
3.48 m |
4.49 m x 3.48 m |
|
Basement |
Sitting Room |
5.93 m |
5.51 m |
5.93 m x 5.51 m |
|
Basement |
Recreational, Games Room |
8.09 m |
4.79 m |
8.09 m x 4.79 m |
|
Basement |
Bedroom |
3.66 m |
4.17 m |
3.66 m x 4.17 m |
|
Main Level |
Living Room |
6.3 m |
4.64 m |
6.3 m x 4.64 m |
|
Main Level |
Dining Room |
3.56 m |
3.83 m |
3.56 m x 3.83 m |
|
Main Level |
Kitchen |
6.44 m |
4.93 m |
6.44 m x 4.93 m |
|
Main Level |
Great Room |
5.77 m |
4.93 m |
5.77 m x 4.93 m |
|
Main Level |
Office |
3.6 m |
2.44 m |
3.6 m x 2.44 m |
https://www.realtor.ca/real-estate/28939892/93-cree-avenue-toronto-cliffcrest-cliffcrest
