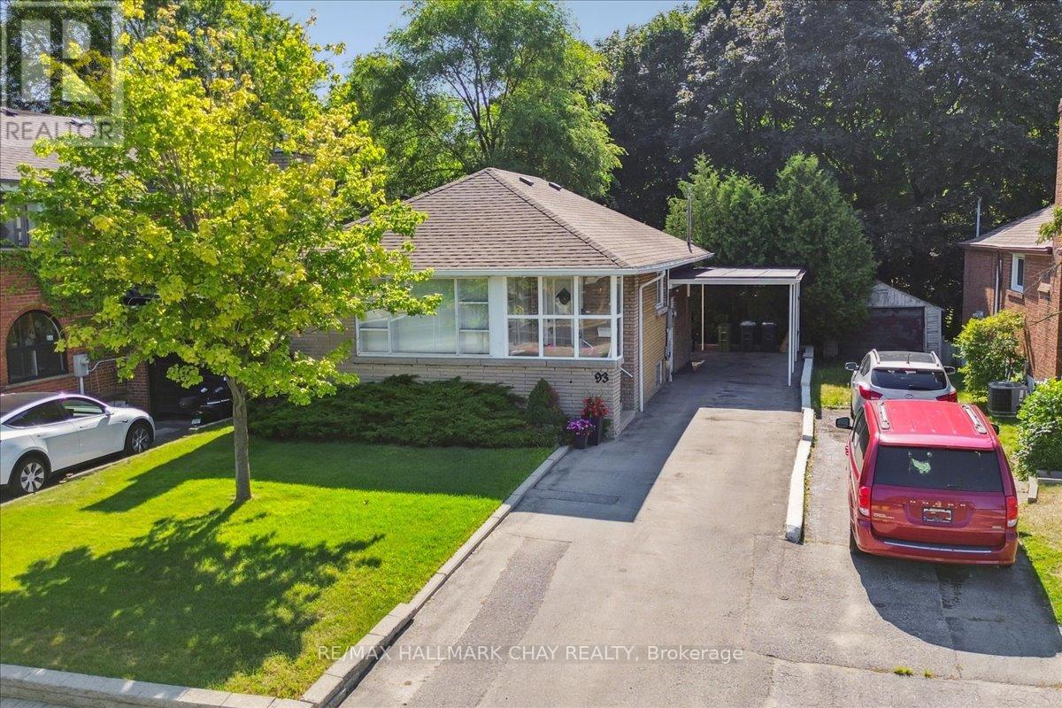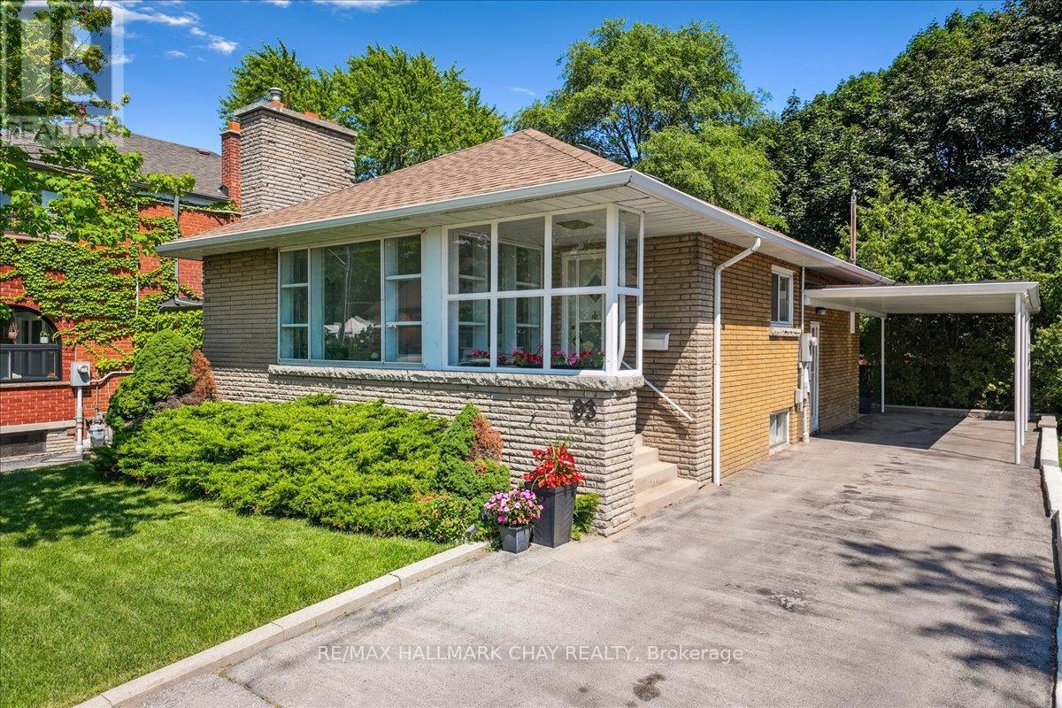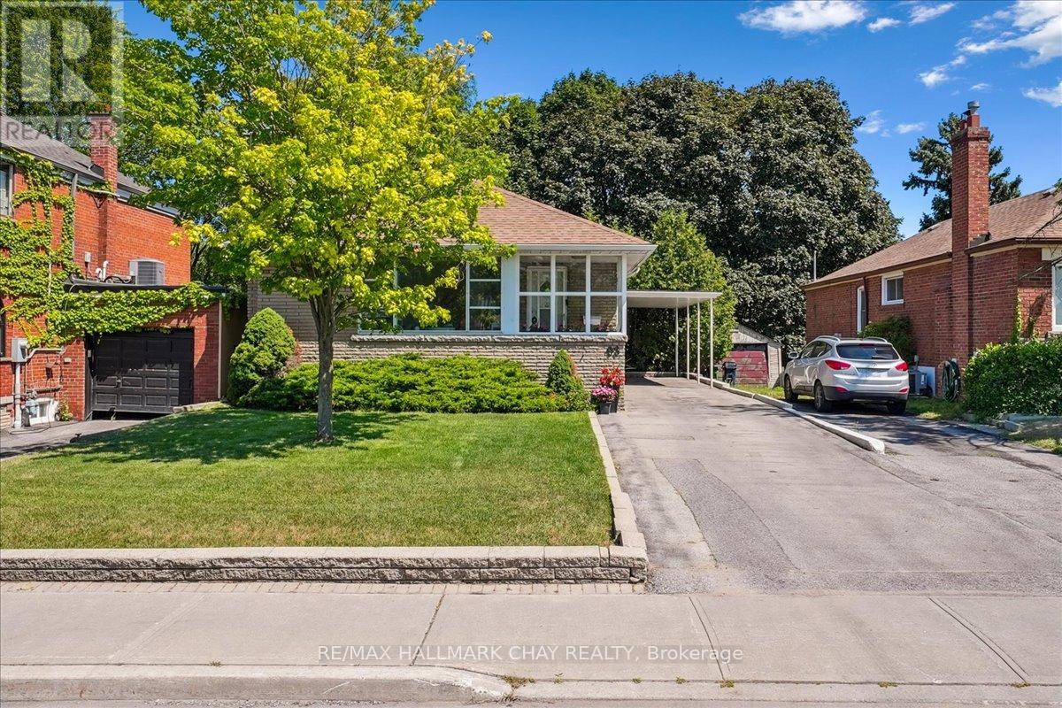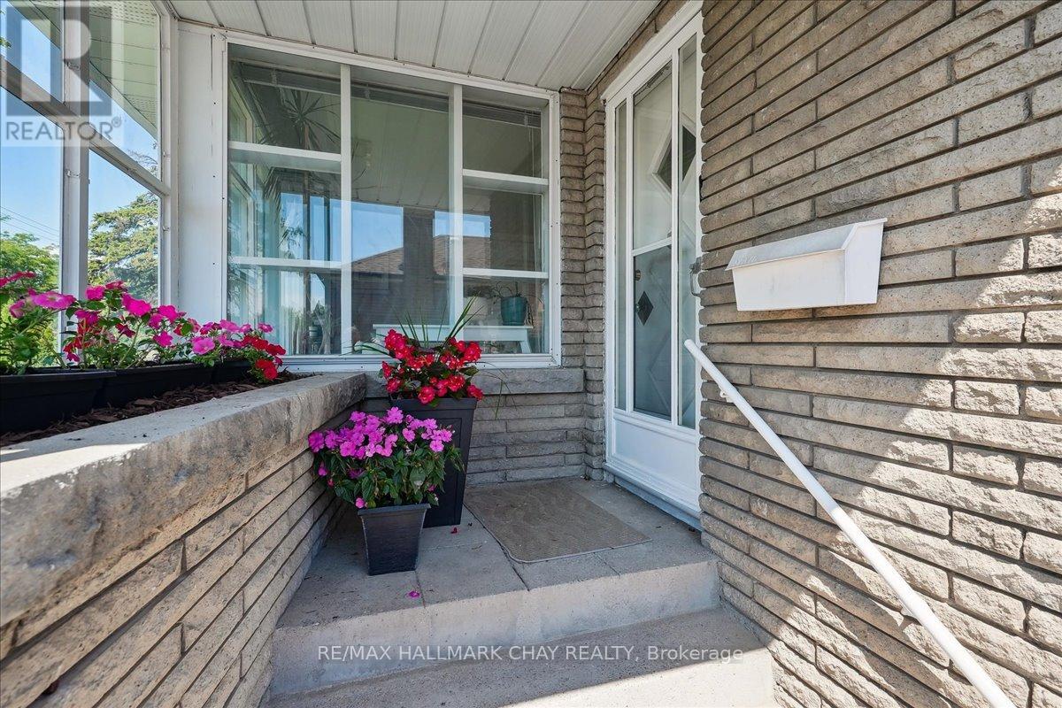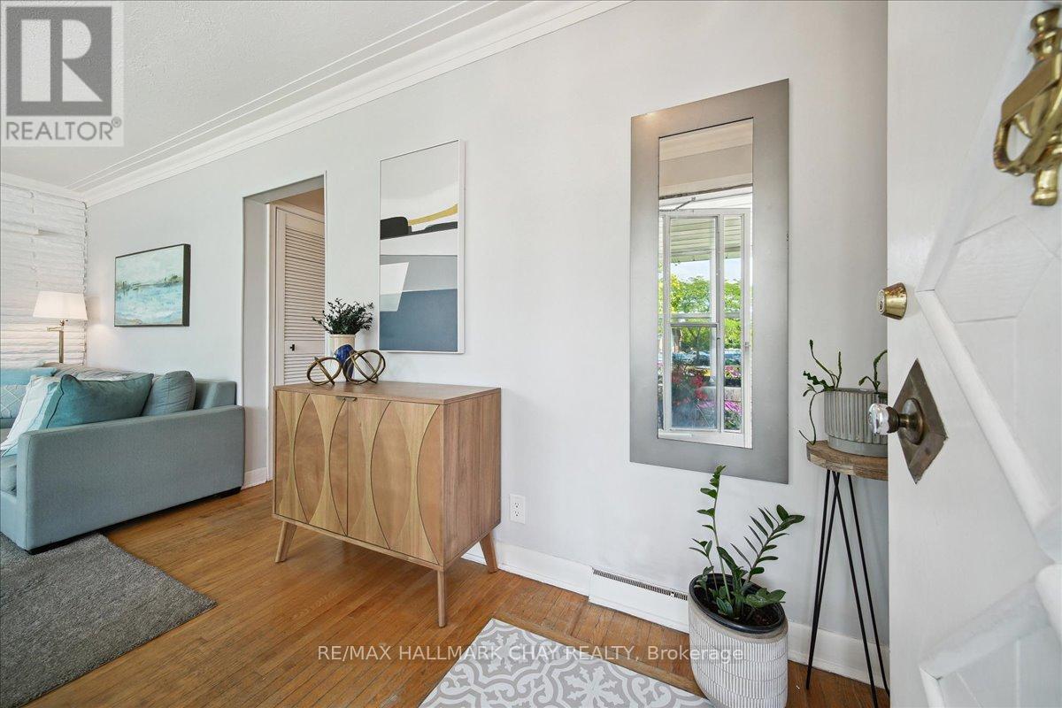2 Bedroom
1 Bathroom
700 - 1100 sqft
Bungalow
Fireplace
Forced Air
$850,000
Welcome to 93 Clonmore Drive, a beautiful detached solid brick, 2-bedroom bungalow in the desirable Birchcliffe-Cliffside neighborhood. Situated on a 40x120 ft lot, just a short walk to Blantyre Park. Great family friendly neighborhood. Lovely bright front entry into the living room with large windows, hardwood floors, crown molding, a beautiful stone feature wall and a wood fireplace making this a cozy space to sit and enjoy with family and friends. The kitchen is nicely presented with an eat-in, double sinks, loads of cabinets, white appliances and entrance to the lower level and door to the backyard. Bathroom has been refreshed with a soaking tub, separate walk-in shower, upgraded vanity and neutral tile finishes. Two nice sized bedrooms provide room for guests or young families. Lower-level basement with laundry provides an opportunity to finish to your liking for extended entertainment area. Beautiful backyard lined with trees and gardens making for quiet outdoor enjoyment. Centered in the Blantyre and Malvern area is an excellent school district. This is a great chance to get into a fantastic neighbourhood and make it your own. (id:41954)
Property Details
|
MLS® Number
|
E12311390 |
|
Property Type
|
Single Family |
|
Community Name
|
Birchcliffe-Cliffside |
|
Amenities Near By
|
Park, Public Transit, Schools |
|
Equipment Type
|
Water Heater |
|
Features
|
Level Lot, Carpet Free |
|
Parking Space Total
|
2 |
|
Rental Equipment Type
|
Water Heater |
|
Structure
|
Shed |
Building
|
Bathroom Total
|
1 |
|
Bedrooms Above Ground
|
2 |
|
Bedrooms Total
|
2 |
|
Amenities
|
Fireplace(s) |
|
Appliances
|
Dishwasher, Dryer, Stove, Washer, Window Coverings, Refrigerator |
|
Architectural Style
|
Bungalow |
|
Basement Development
|
Unfinished |
|
Basement Type
|
Full (unfinished) |
|
Construction Style Attachment
|
Detached |
|
Exterior Finish
|
Brick |
|
Fireplace Present
|
Yes |
|
Fireplace Total
|
1 |
|
Foundation Type
|
Block |
|
Heating Fuel
|
Natural Gas |
|
Heating Type
|
Forced Air |
|
Stories Total
|
1 |
|
Size Interior
|
700 - 1100 Sqft |
|
Type
|
House |
|
Utility Water
|
Municipal Water |
Parking
Land
|
Acreage
|
No |
|
Land Amenities
|
Park, Public Transit, Schools |
|
Sewer
|
Sanitary Sewer |
|
Size Depth
|
120 Ft |
|
Size Frontage
|
40 Ft |
|
Size Irregular
|
40 X 120 Ft |
|
Size Total Text
|
40 X 120 Ft |
|
Zoning Description
|
Residential |
Rooms
| Level |
Type |
Length |
Width |
Dimensions |
|
Lower Level |
Laundry Room |
|
|
Measurements not available |
|
Main Level |
Kitchen |
3.19 m |
3.18 m |
3.19 m x 3.18 m |
|
Main Level |
Living Room |
4.78 m |
3.68 m |
4.78 m x 3.68 m |
|
Main Level |
Primary Bedroom |
2.7 m |
3.99 m |
2.7 m x 3.99 m |
|
Main Level |
Bedroom 2 |
3.04 m |
3.47 m |
3.04 m x 3.47 m |
|
Main Level |
Bathroom |
2.43 m |
2.74 m |
2.43 m x 2.74 m |
https://www.realtor.ca/real-estate/28662047/93-clonmore-drive-toronto-birchcliffe-cliffside-birchcliffe-cliffside
