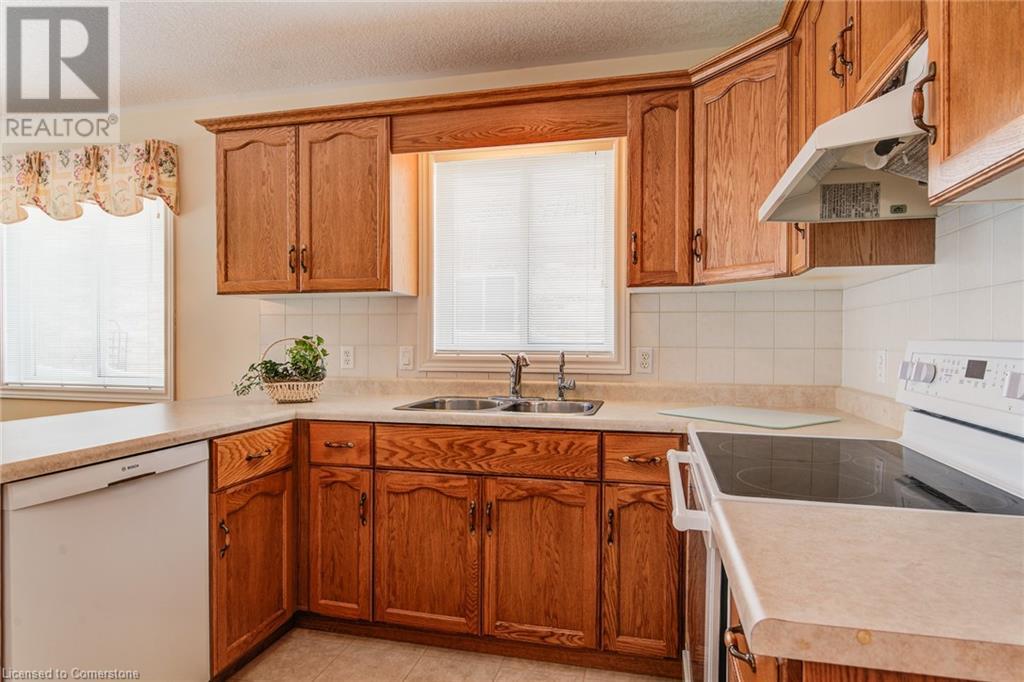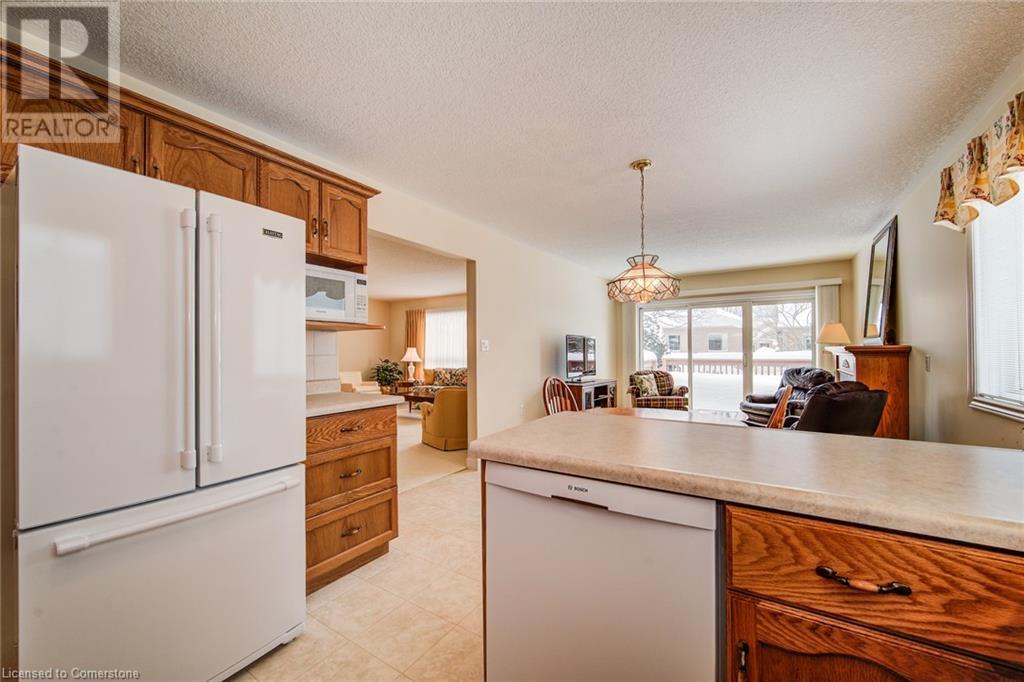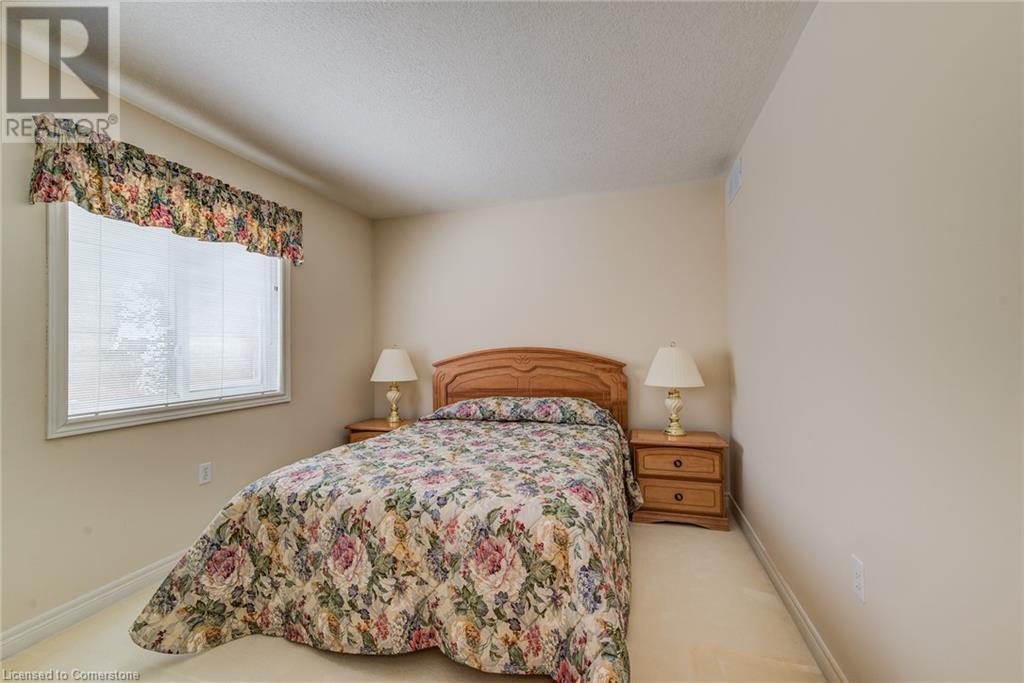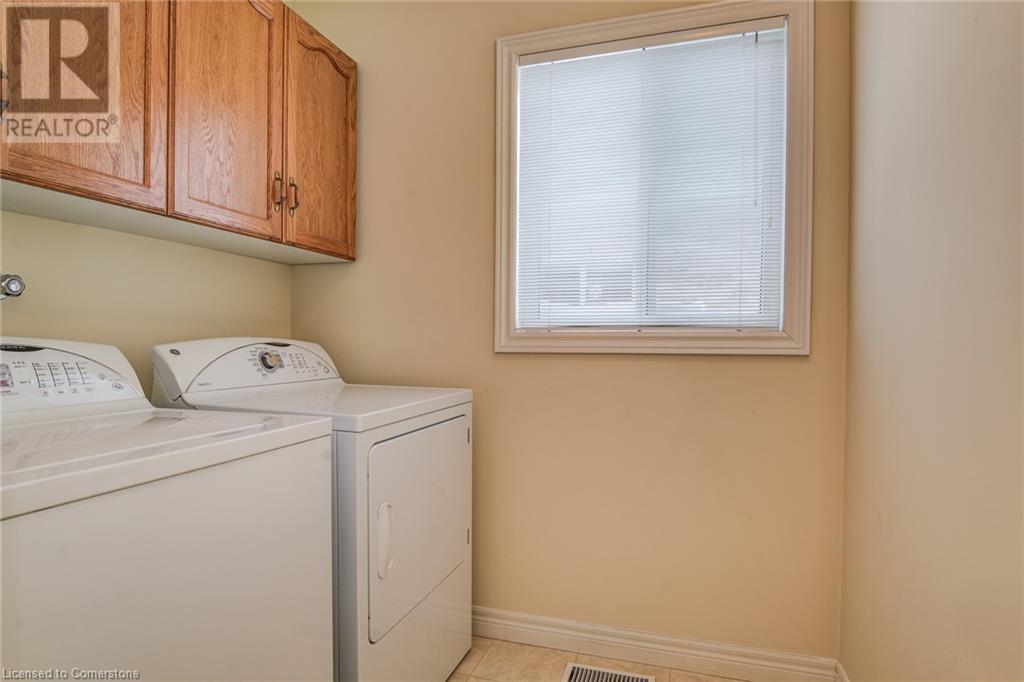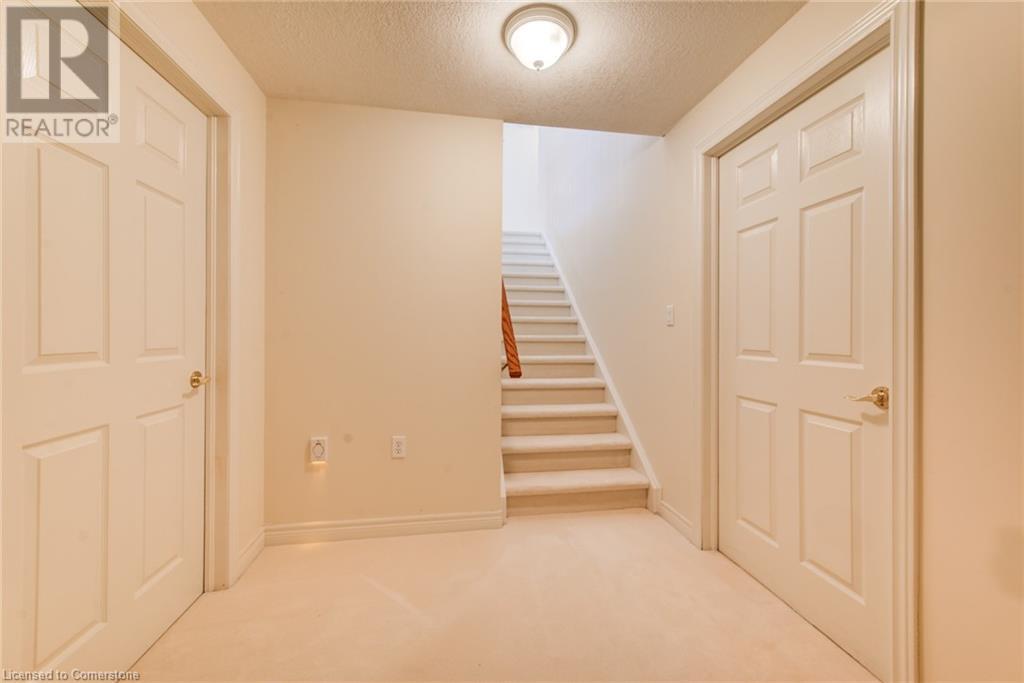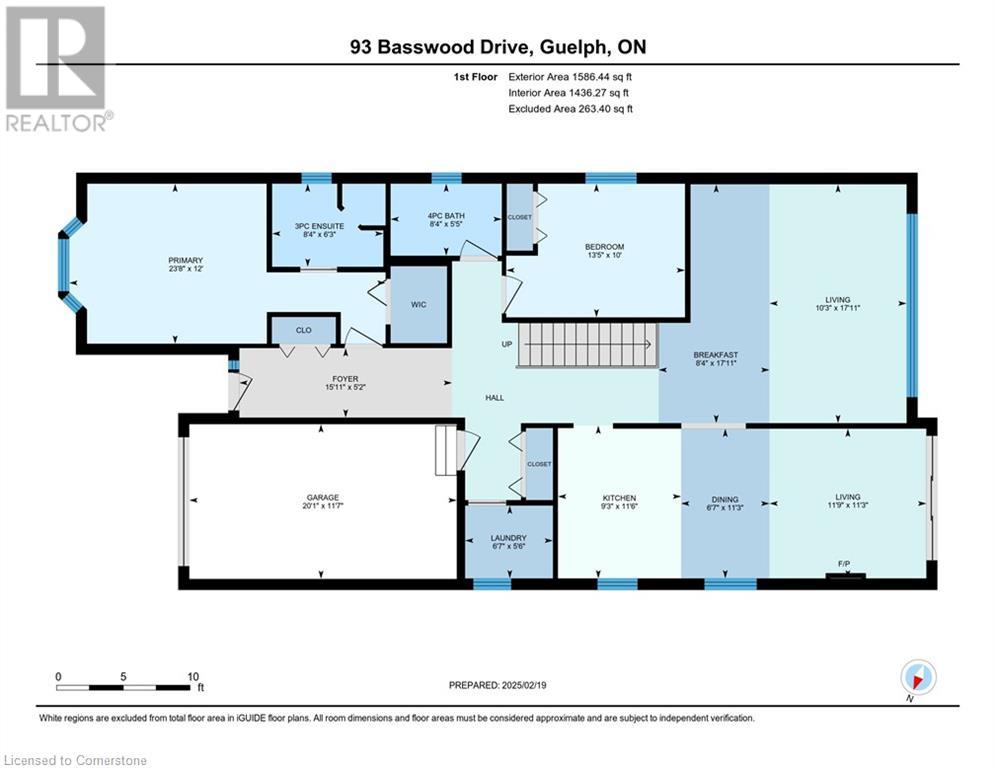93 Basswood Drive Guelph, Ontario N1G 4X7
$885,000Maintenance, Common Area Maintenance, Landscaping
$748.98 Monthly
Maintenance, Common Area Maintenance, Landscaping
$748.98 MonthlySet on a quiet drive in the Village by the Arboretum is this spacious, detached home with 2 bedrooms on the main floor, plus an added second family room creating even more living space than most homes with this model. Step inside the front door to the long foyer which leads right to the primary suite, complete with an ensuite bath, walk-in closet and views of the front porch to the nicely landscaped gardens. Down the hall is the second bedroom and main bath, plus main floor laundry and garage access. Towards the back of the home is a large living and formal dining combo with picture window overlooking the backyard. The well equipped kitchen with breakfast bar includes a Bosch dishwasher and Maytag fridge and stove. Plenty of pantry space in the oak cabinets and lots of natural light. The kitchen overlooks a breakfast area and the added family room with gas fireplace. A cozy spot providing access to the deck complete with awning. The expansive basement is awaiting your finishing touches, or keep it as additional storage, as the main floor provides more than enough space for your retirement needs. The Village by the Arboretum is exclusively for those 55+, and offers several amenities including a pool and spa, fitness centre, library, auditorium, hobby room, gym, catering kitchen, tennis, shuffleboard and so much more. Best of all, low maintenance living with snow removal and grounds keeping all taken care of. Book a showing today. (id:41954)
Property Details
| MLS® Number | 40699686 |
| Property Type | Single Family |
| Amenities Near By | Park, Place Of Worship, Shopping |
| Community Features | Quiet Area, Community Centre |
| Equipment Type | Rental Water Softener, Water Heater |
| Features | Southern Exposure, Conservation/green Belt, Paved Driveway, Automatic Garage Door Opener |
| Parking Space Total | 2 |
| Rental Equipment Type | Rental Water Softener, Water Heater |
Building
| Bathroom Total | 2 |
| Bedrooms Above Ground | 2 |
| Bedrooms Total | 2 |
| Amenities | Exercise Centre, Party Room |
| Appliances | Central Vacuum, Dishwasher, Dryer, Refrigerator, Stove, Water Softener, Washer, Window Coverings |
| Architectural Style | Bungalow |
| Basement Development | Unfinished |
| Basement Type | Full (unfinished) |
| Construction Style Attachment | Detached |
| Cooling Type | Central Air Conditioning |
| Exterior Finish | Brick, Vinyl Siding |
| Fireplace Present | Yes |
| Fireplace Total | 1 |
| Foundation Type | Poured Concrete |
| Heating Fuel | Natural Gas |
| Heating Type | Forced Air |
| Stories Total | 1 |
| Size Interior | 1586.44 Sqft |
| Type | House |
| Utility Water | Municipal Water |
Parking
| Attached Garage |
Land
| Access Type | Road Access, Highway Access |
| Acreage | No |
| Land Amenities | Park, Place Of Worship, Shopping |
| Sewer | Municipal Sewage System |
| Size Frontage | 40 Ft |
| Size Total Text | Under 1/2 Acre |
| Zoning Description | Rr.1 |
Rooms
| Level | Type | Length | Width | Dimensions |
|---|---|---|---|---|
| Basement | Utility Room | 9'11'' x 18'0'' | ||
| Basement | Other | 11'1'' x 21'1'' | ||
| Basement | Other | 29'3'' x 12'10'' | ||
| Basement | Other | 18'2'' x 43'9'' | ||
| Main Level | Primary Bedroom | 12'0'' x 23'8'' | ||
| Main Level | Living Room | 11'3'' x 11'9'' | ||
| Main Level | Living Room | 17'11'' x 10'3'' | ||
| Main Level | Laundry Room | 5'6'' x 6'7'' | ||
| Main Level | Kitchen | 11'6'' x 9'3'' | ||
| Main Level | Foyer | 5'2'' x 15'11'' | ||
| Main Level | Dining Room | 11'3'' x 6'7'' | ||
| Main Level | Breakfast | 17'11'' x 8'4'' | ||
| Main Level | Bedroom | 10'0'' x 13'5'' | ||
| Main Level | 4pc Bathroom | Measurements not available | ||
| Main Level | Full Bathroom | 6'3'' x 8'4'' |
https://www.realtor.ca/real-estate/27929560/93-basswood-drive-guelph
Interested?
Contact us for more information















