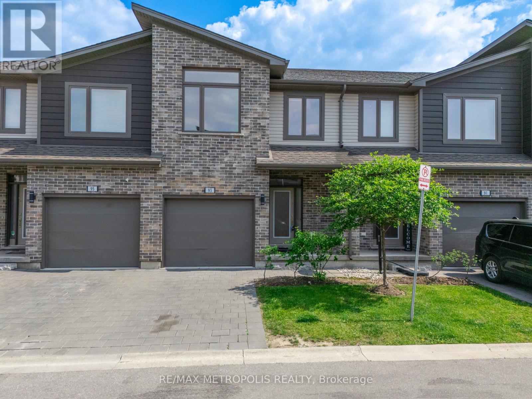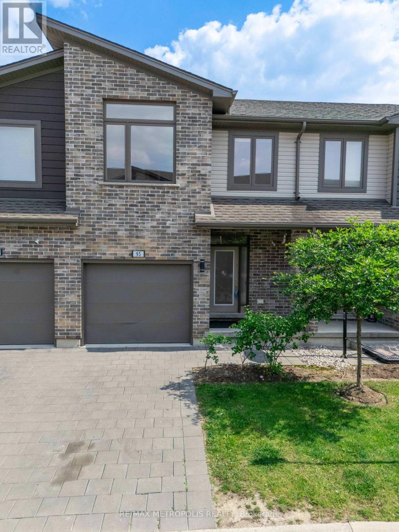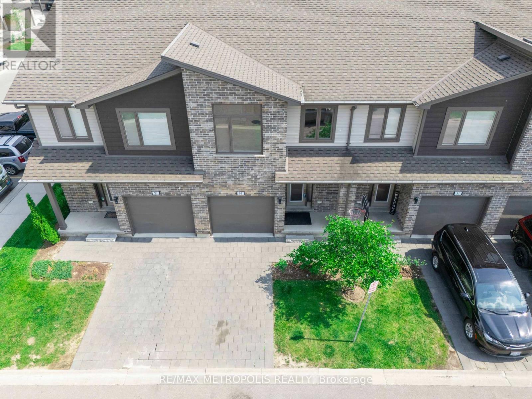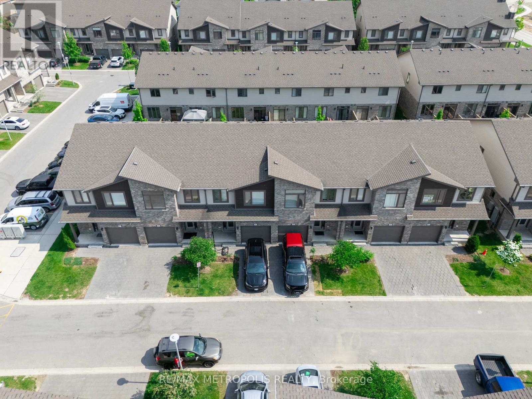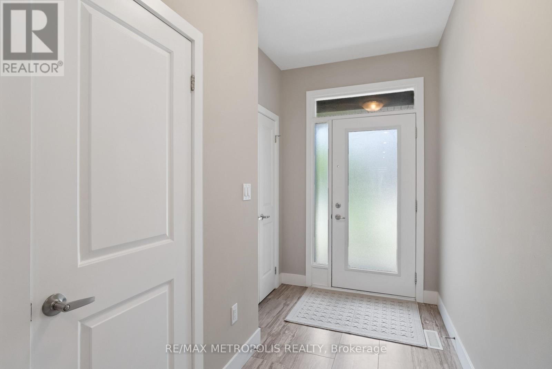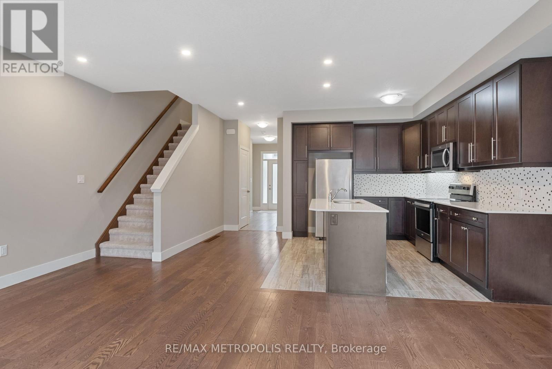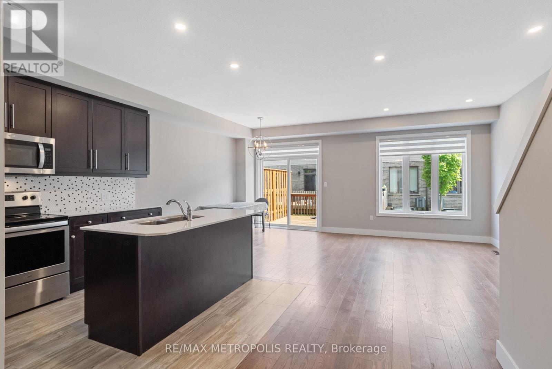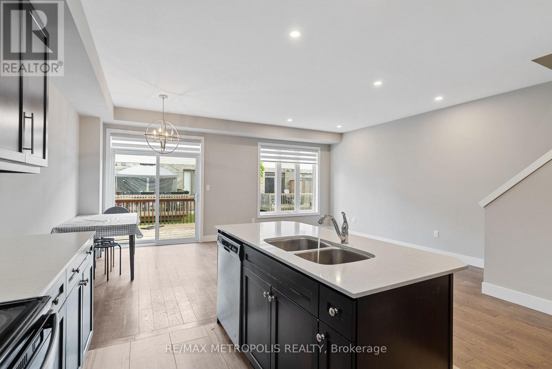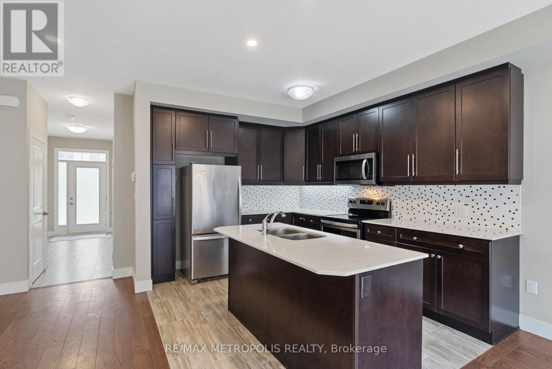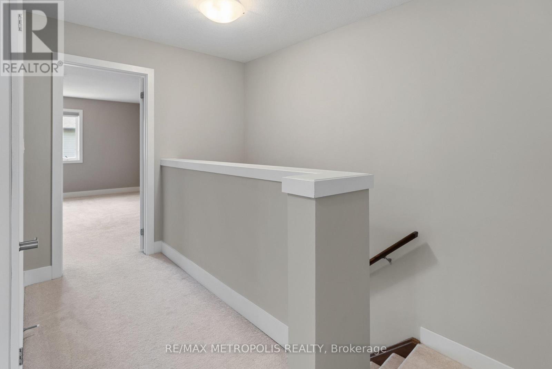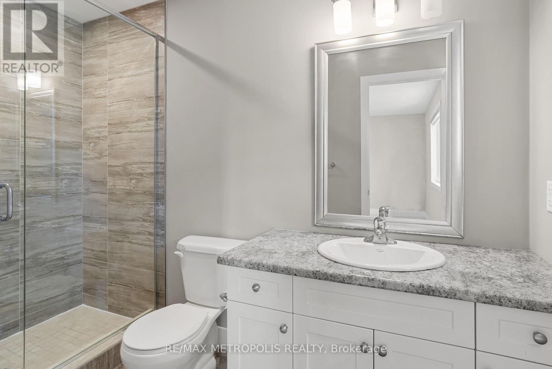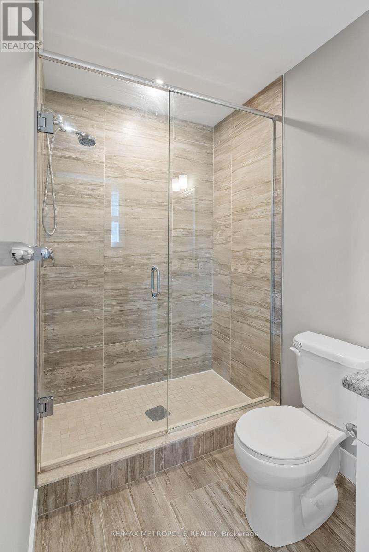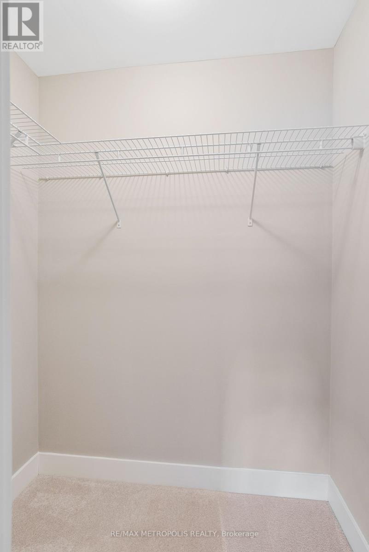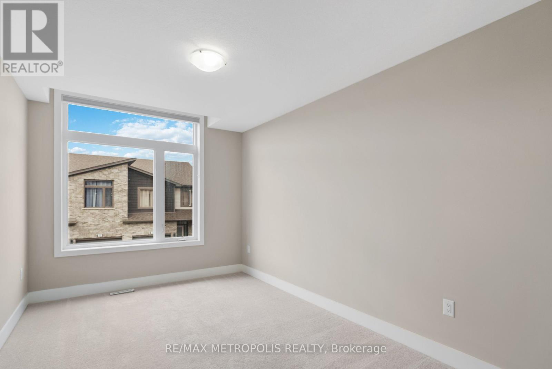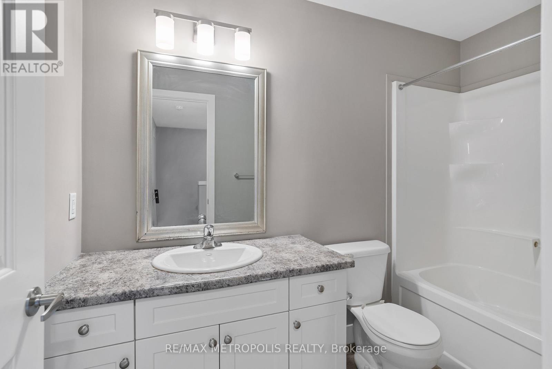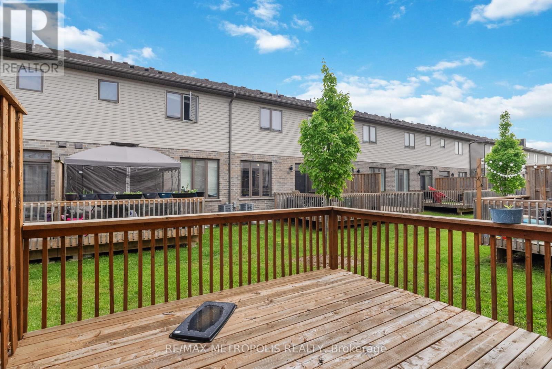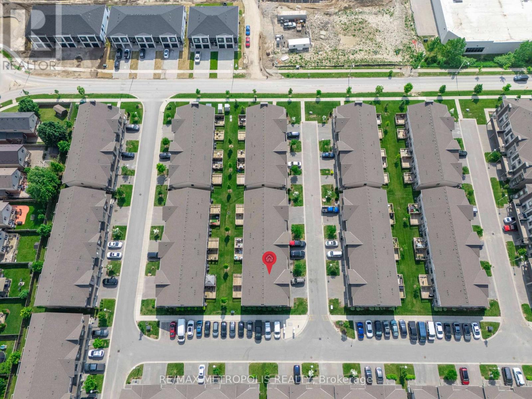93 - 1960 Dalmagarry Road London North (North E), Ontario N6G 5B1
3 Bedroom
4 Bathroom
1400 - 1599 sqft
Central Air Conditioning
Forced Air
$590,000Maintenance, Common Area Maintenance, Insurance, Parking
$287.07 Monthly
Maintenance, Common Area Maintenance, Insurance, Parking
$287.07 MonthlyAbsolutely stunning 2-storey townhouse with finished basement with 3 piece washroom in the rec room area. 2024 finished sq ft with maple faced upgraded kitchen with backsplash and quartz countertop. Bright master bedroom with 2 walk-in closets. Deck to enjoy the sunshine, 5 minute walk to Walmart, Canadian Tire, etc. Family-friendly neighbourhood close to public transport, Western University, shopping, schools and parks. (id:41954)
Property Details
| MLS® Number | X12211335 |
| Property Type | Single Family |
| Community Name | North E |
| Amenities Near By | Hospital, Park |
| Community Features | Pet Restrictions |
| Parking Space Total | 2 |
Building
| Bathroom Total | 4 |
| Bedrooms Above Ground | 3 |
| Bedrooms Total | 3 |
| Amenities | Visitor Parking |
| Appliances | All, Garage Door Opener, Window Coverings |
| Basement Development | Finished |
| Basement Type | N/a (finished) |
| Cooling Type | Central Air Conditioning |
| Exterior Finish | Brick, Vinyl Siding |
| Flooring Type | Hardwood, Tile, Carpeted |
| Half Bath Total | 1 |
| Heating Fuel | Natural Gas |
| Heating Type | Forced Air |
| Stories Total | 2 |
| Size Interior | 1400 - 1599 Sqft |
| Type | Row / Townhouse |
Parking
| Attached Garage | |
| Garage |
Land
| Acreage | No |
| Land Amenities | Hospital, Park |
Rooms
| Level | Type | Length | Width | Dimensions |
|---|---|---|---|---|
| Second Level | Bedroom | 3.99 m | 4.87 m | 3.99 m x 4.87 m |
| Second Level | Bedroom 2 | 2.77 m | 3.38 m | 2.77 m x 3.38 m |
| Second Level | Bedroom 3 | 2.89 m | 4.29 m | 2.89 m x 4.29 m |
| Basement | Recreational, Games Room | 5.99 m | 6.99 m | 5.99 m x 6.99 m |
| Main Level | Living Room | 2.98 m | 5.27 m | 2.98 m x 5.27 m |
| Main Level | Kitchen | 2.98 m | 3.69 m | 2.98 m x 3.69 m |
| Main Level | Dining Room | 2.98 m | 3.65 m | 2.98 m x 3.65 m |
https://www.realtor.ca/real-estate/28448639/93-1960-dalmagarry-road-london-north-north-e-north-e
Interested?
Contact us for more information
