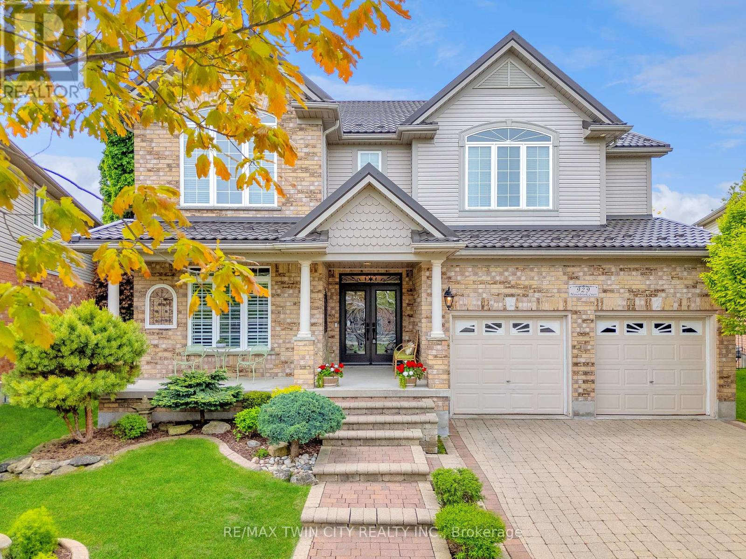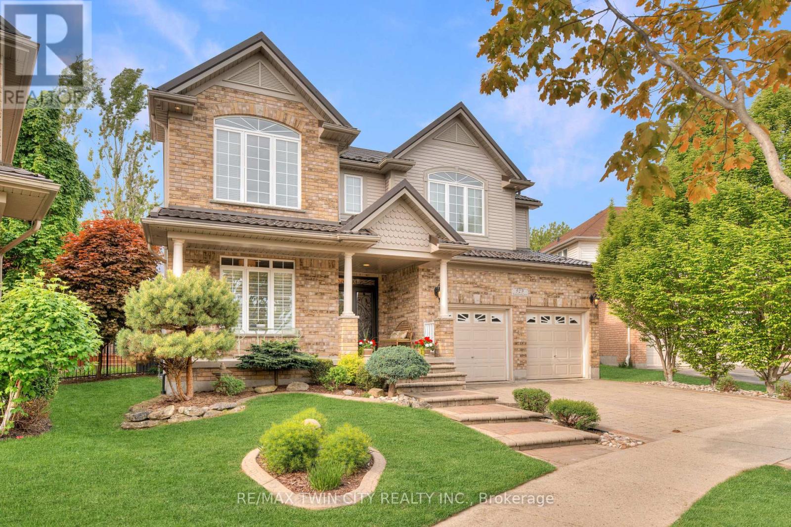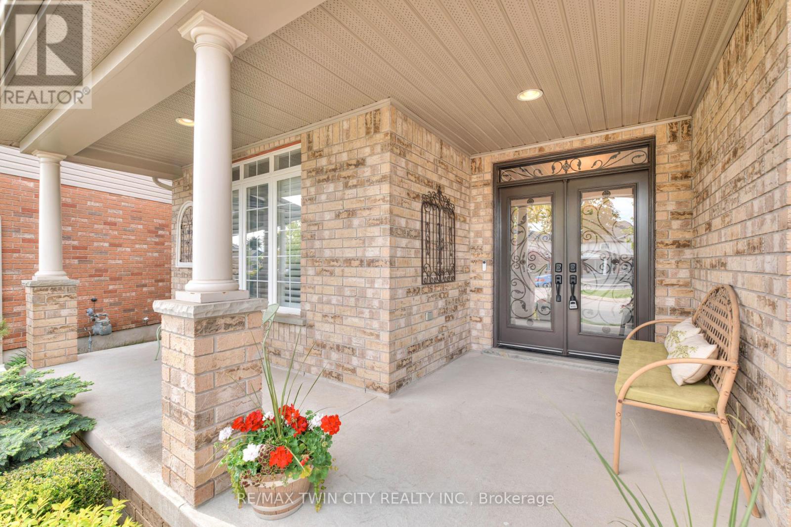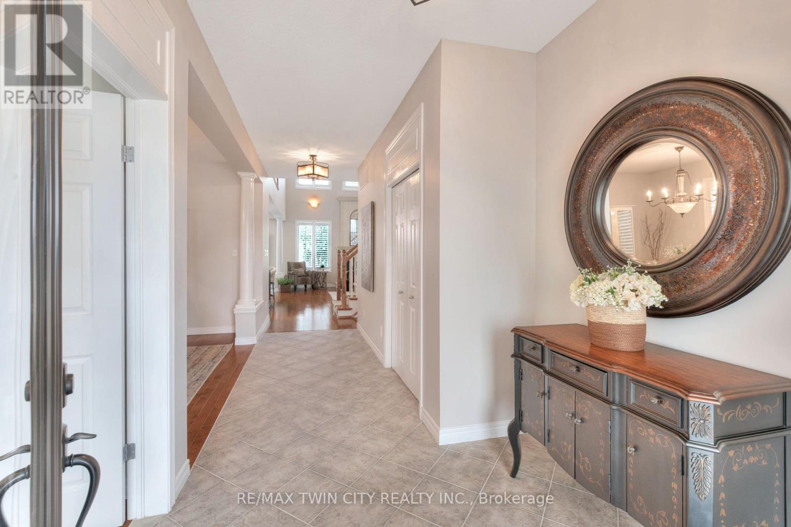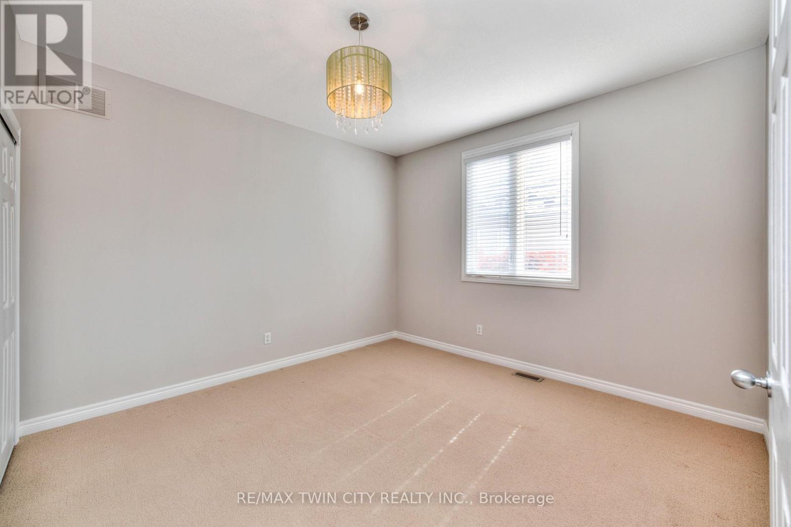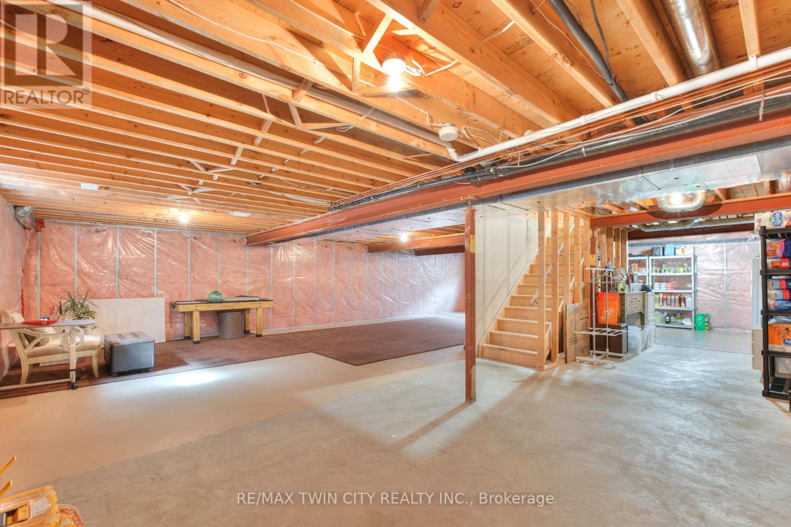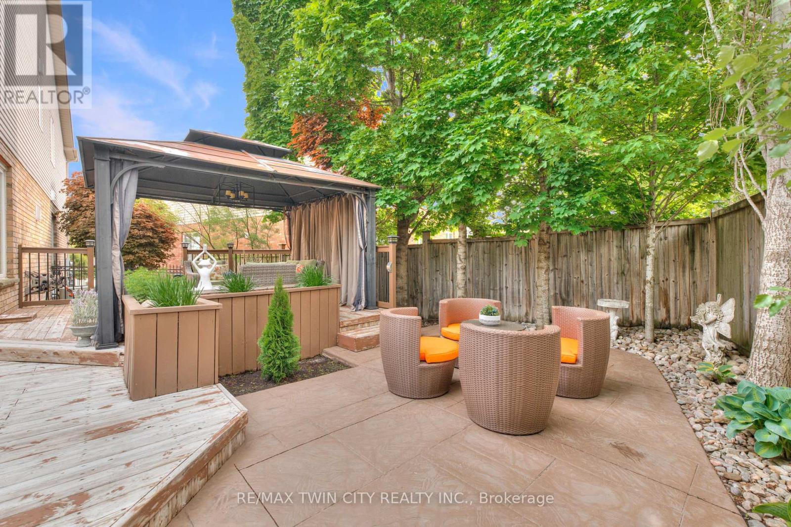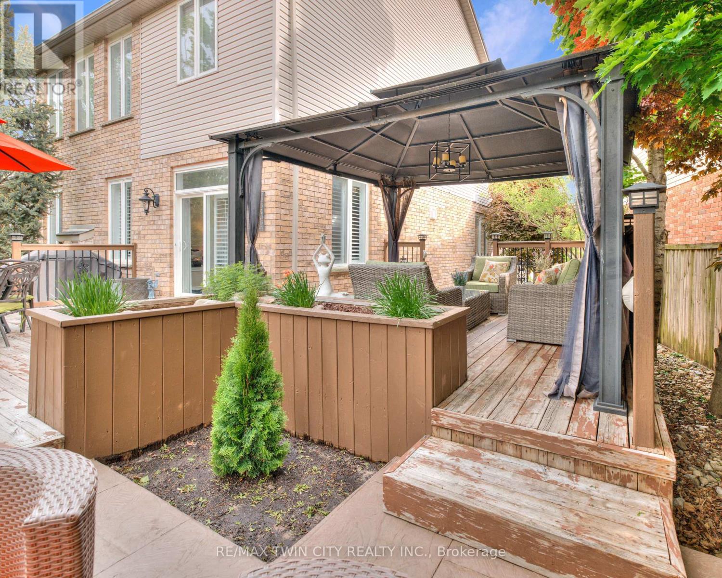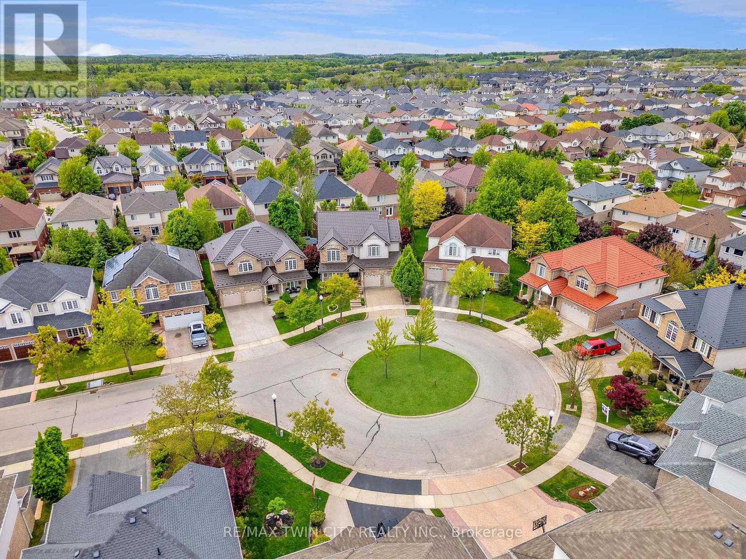5 Bedroom
4 Bathroom
3000 - 3500 sqft
Fireplace
Central Air Conditioning
Forced Air
$1,359,900
Tucked on a quiet cul-de-sac in desirable Doon South, with 3,567 sq ft of finished space, a carpet-free main floor & a private entertainer's backyard this ones built different. Check out our TOP 7 reasons why this house should be your home! #7: PRIME DOON SOUTH LOCATION: Set on a quiet cul-de-sac, you're minutes from top-rated schools, Conestoga College, parks, and have quick access to Hwy 401. #6 CURB APPEAL: A striking brick façade, a steel roof, a covered front porch, an extra-wide interlock driveway & a double-car garage. #5: EXQUISITE MAIN FLOOR: Step into a spacious foyer and a bright, carpet-free main level, finished with hardwood & tile flooring, California shutters & high ceilings. The elegant space is anchored by large windows and a gas fireplace with a mantle, creating a warm yet refined atmosphere. At the front of the home, you'll find a flexible seating room or home office, while at the back, a main floor bedroom with walkout access is served by a 3-piece privilege ensuite with a shower. #4: SPACIOUS EAT-IN KITCHEN: The kitchen features granite and quartz countertops, a tile backsplash, under-cabinet lighting, stainless steel appliances, and a custom curved island complete with a Kitchen-Aid beverage fridge and breakfast bar. #3: PRIVATE BACKYARD RETREAT: A wrap-around deck offers multiple spaces to unwind, including a walkout from the kitchen and a covered seating area beneath the gazebo. #2: BRIGHT & SPACIOUS BEDROOMS: You'll find upgraded 9-foot ceilings and decorative header millwork above the doors. The spacious primary suite stands out with French doors, a walk-in closet, and a 4-piece ensuite with soaker tub and walk-in shower. The remaining bedrooms are served by a 4-piece main bath with a shower/tub combo. #1: UNFINISHED BASEMENT: The unfinished basement offers just over/under 1,700 square feet of potential. Complete with a cold cellar, plenty of storage, and a bathroom rough-in, this space is ready to be customized to suit your needs. (id:41954)
Property Details
|
MLS® Number
|
X12192060 |
|
Property Type
|
Single Family |
|
Amenities Near By
|
Public Transit, Schools, Ski Area |
|
Community Features
|
School Bus |
|
Equipment Type
|
Water Heater |
|
Features
|
Cul-de-sac, Gazebo, Sump Pump |
|
Parking Space Total
|
4 |
|
Rental Equipment Type
|
Water Heater |
|
Structure
|
Shed |
Building
|
Bathroom Total
|
4 |
|
Bedrooms Above Ground
|
5 |
|
Bedrooms Total
|
5 |
|
Age
|
16 To 30 Years |
|
Amenities
|
Fireplace(s) |
|
Appliances
|
Garage Door Opener Remote(s), Central Vacuum, Water Heater, Water Purifier, Water Softener, Water Meter, Dishwasher, Dryer, Garage Door Opener, Stove, Washer, Window Coverings, Refrigerator |
|
Basement Development
|
Unfinished |
|
Basement Type
|
Full (unfinished) |
|
Construction Style Attachment
|
Detached |
|
Cooling Type
|
Central Air Conditioning |
|
Exterior Finish
|
Brick, Vinyl Siding |
|
Fire Protection
|
Smoke Detectors |
|
Fireplace Present
|
Yes |
|
Fireplace Total
|
2 |
|
Foundation Type
|
Poured Concrete |
|
Half Bath Total
|
1 |
|
Heating Fuel
|
Natural Gas |
|
Heating Type
|
Forced Air |
|
Stories Total
|
2 |
|
Size Interior
|
3000 - 3500 Sqft |
|
Type
|
House |
|
Utility Water
|
Municipal Water |
Parking
Land
|
Acreage
|
No |
|
Fence Type
|
Fully Fenced |
|
Land Amenities
|
Public Transit, Schools, Ski Area |
|
Sewer
|
Sanitary Sewer |
|
Size Depth
|
117 Ft ,6 In |
|
Size Frontage
|
42 Ft |
|
Size Irregular
|
42 X 117.5 Ft |
|
Size Total Text
|
42 X 117.5 Ft |
|
Zoning Description
|
R4 |
Rooms
| Level |
Type |
Length |
Width |
Dimensions |
|
Second Level |
Primary Bedroom |
4.32 m |
6.25 m |
4.32 m x 6.25 m |
|
Second Level |
Bedroom 3 |
3.71 m |
3.71 m |
3.71 m x 3.71 m |
|
Second Level |
Bedroom 4 |
6.02 m |
5.16 m |
6.02 m x 5.16 m |
|
Second Level |
Bedroom |
4.5 m |
3.63 m |
4.5 m x 3.63 m |
|
Basement |
Cold Room |
5.84 m |
3.3 m |
5.84 m x 3.3 m |
|
Basement |
Other |
12.09 m |
14.83 m |
12.09 m x 14.83 m |
|
Ground Level |
Bedroom 2 |
2.95 m |
3.38 m |
2.95 m x 3.38 m |
|
Ground Level |
Eating Area |
3.53 m |
2.97 m |
3.53 m x 2.97 m |
|
Ground Level |
Dining Room |
3.71 m |
3.91 m |
3.71 m x 3.91 m |
|
Ground Level |
Family Room |
3.53 m |
3.68 m |
3.53 m x 3.68 m |
|
Ground Level |
Foyer |
2.26 m |
2.01 m |
2.26 m x 2.01 m |
|
Ground Level |
Kitchen |
3.53 m |
4.09 m |
3.53 m x 4.09 m |
|
Ground Level |
Living Room |
5.54 m |
5.13 m |
5.54 m x 5.13 m |
Utilities
|
Cable
|
Available |
|
Electricity
|
Installed |
|
Sewer
|
Installed |
https://www.realtor.ca/real-estate/28407816/929-manorbrook-court-kitchener
