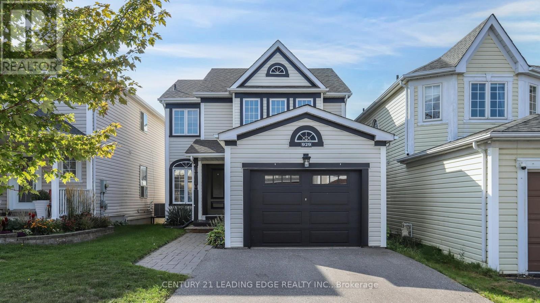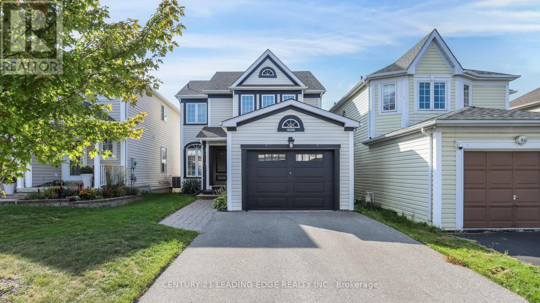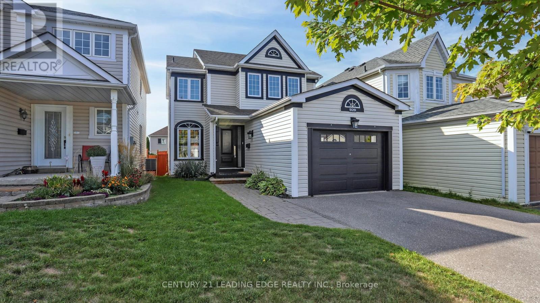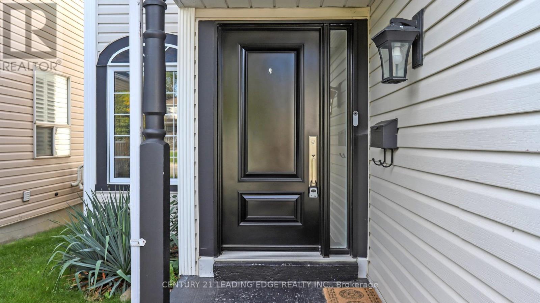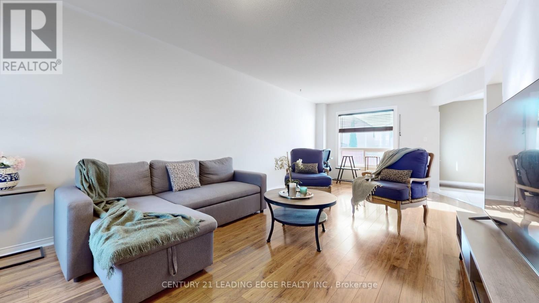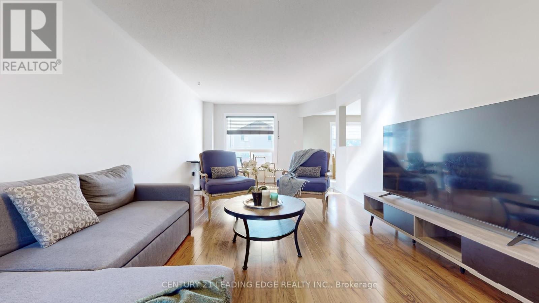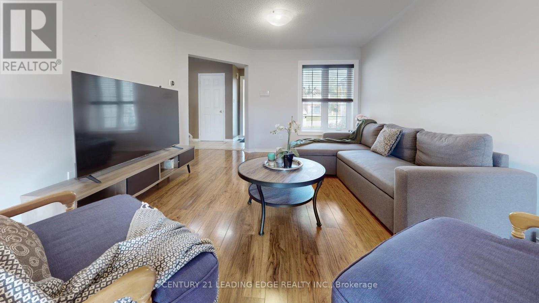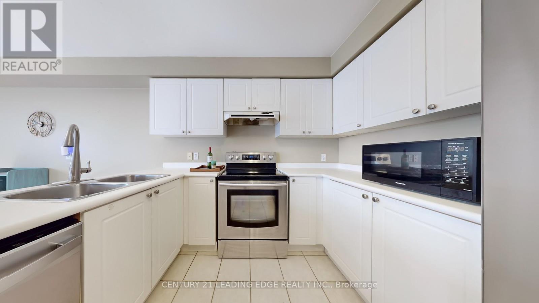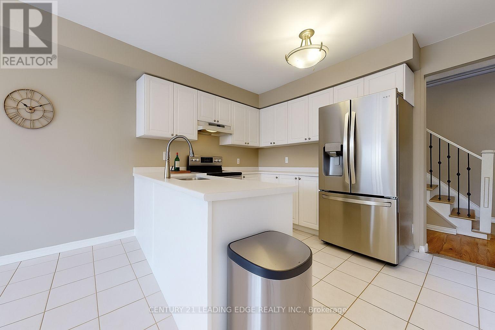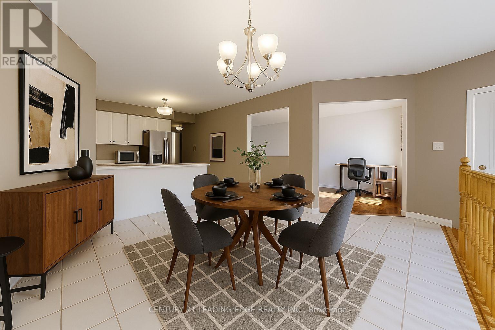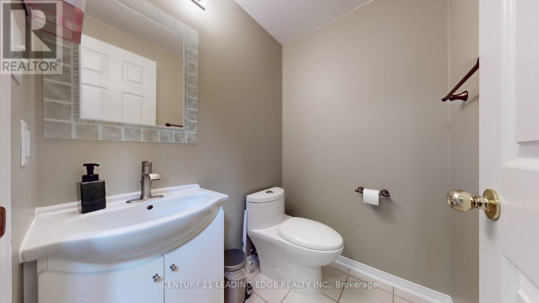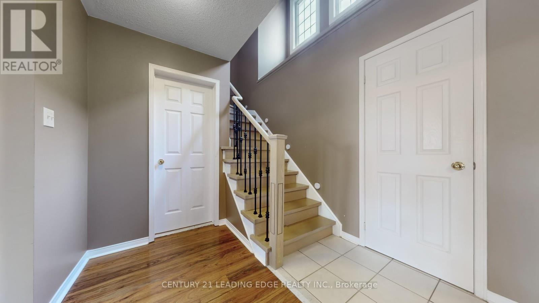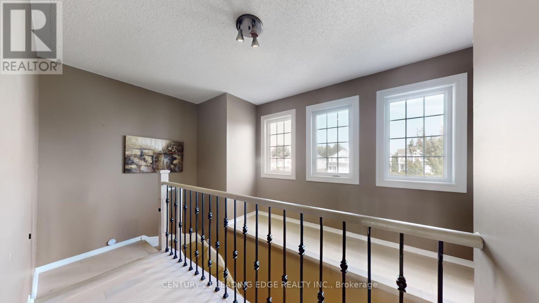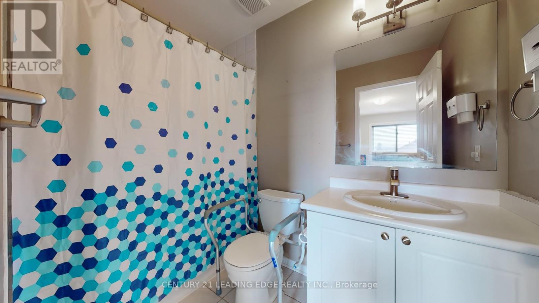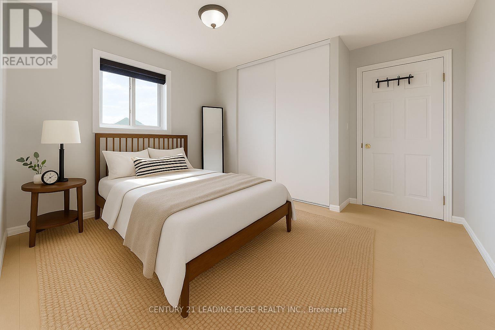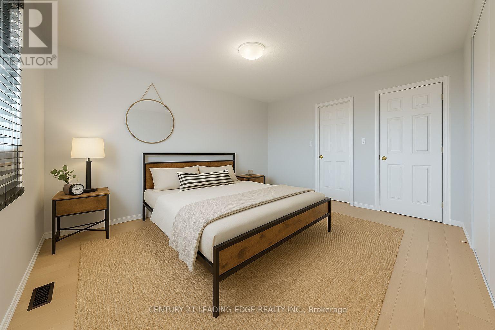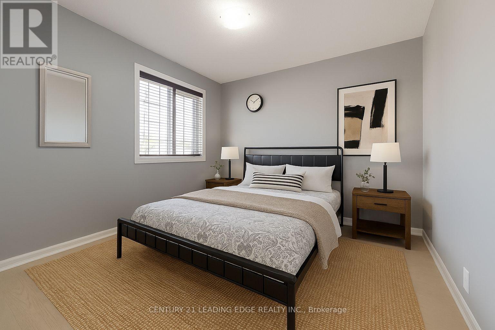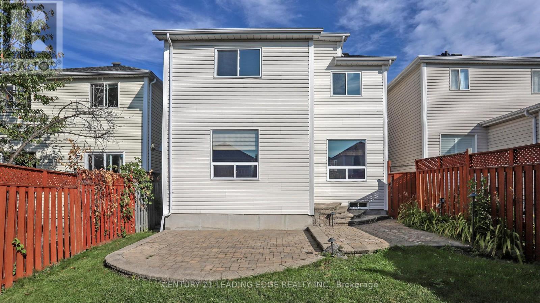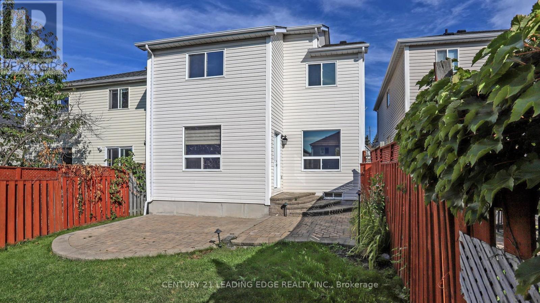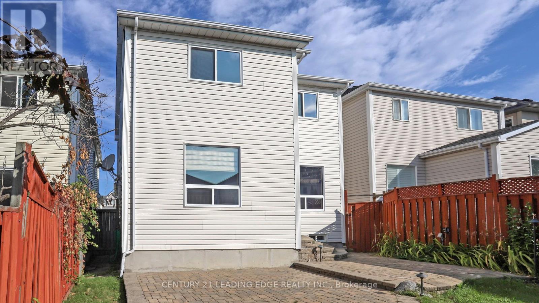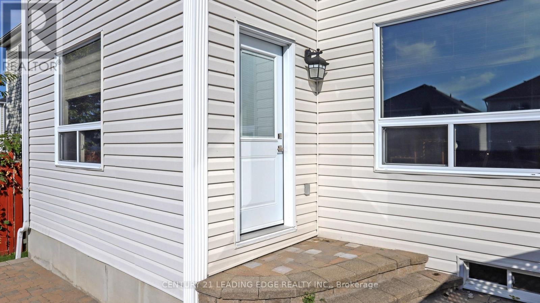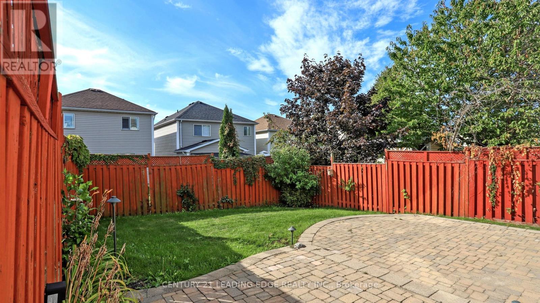3 Bedroom
3 Bathroom
1500 - 2000 sqft
Central Air Conditioning
Forced Air
$865,000
Welcome Home! Tucked away on a quiet court with no sidewalk to shovel, this well-appointed detached home is perfect for families seeking comfort and convenience in a highly desirable neighborhood. Step inside to find 3 spacious bedrooms, including a primary retreat with its own ensuite and generous closet space. The bright, sun-filled living room flows seamlessly into the large eat-in kitchen, complete with stainless steel appliances, perfect for family gatherings or entertaining friends. Enjoy summer evenings in your private, fully fenced backyard, beautifully enhanced with landscape lighting. The basement, featuring a rough-in for a bathroom, is ready for your personal finishing touches. Located in a family-friendly community, youll love the proximity to top-rated schools, shopping, recreation centers, trails, dog parks, and an abundance of green spaces, while having transit and amenities just minutes away. This home offers the perfect blend of everyday comfort and modern convenience, ready for your family to make lasting memories. (id:41954)
Property Details
|
MLS® Number
|
E12414434 |
|
Property Type
|
Single Family |
|
Community Name
|
Pinecrest |
|
Equipment Type
|
Water Heater |
|
Parking Space Total
|
5 |
|
Rental Equipment Type
|
Water Heater |
Building
|
Bathroom Total
|
3 |
|
Bedrooms Above Ground
|
3 |
|
Bedrooms Total
|
3 |
|
Appliances
|
Garage Door Opener Remote(s), Dishwasher, Stove, Washer, Window Coverings, Refrigerator |
|
Basement Type
|
Full |
|
Construction Style Attachment
|
Detached |
|
Cooling Type
|
Central Air Conditioning |
|
Exterior Finish
|
Vinyl Siding |
|
Flooring Type
|
Hardwood |
|
Foundation Type
|
Poured Concrete |
|
Half Bath Total
|
1 |
|
Heating Fuel
|
Natural Gas |
|
Heating Type
|
Forced Air |
|
Stories Total
|
2 |
|
Size Interior
|
1500 - 2000 Sqft |
|
Type
|
House |
|
Utility Water
|
Municipal Water |
Parking
Land
|
Acreage
|
No |
|
Sewer
|
Sanitary Sewer |
|
Size Depth
|
116 Ft ,9 In |
|
Size Frontage
|
33 Ft |
|
Size Irregular
|
33 X 116.8 Ft |
|
Size Total Text
|
33 X 116.8 Ft |
Rooms
| Level |
Type |
Length |
Width |
Dimensions |
|
Second Level |
Primary Bedroom |
3.97 m |
3.24 m |
3.97 m x 3.24 m |
|
Second Level |
Bedroom 2 |
3.6 m |
3.04 m |
3.6 m x 3.04 m |
|
Second Level |
Bedroom 3 |
3.04 m |
3.04 m |
3.04 m x 3.04 m |
|
Main Level |
Kitchen |
3.74 m |
3.64 m |
3.74 m x 3.64 m |
|
Main Level |
Living Room |
6.56 m |
3.49 m |
6.56 m x 3.49 m |
|
Main Level |
Dining Room |
6.56 m |
3.49 m |
6.56 m x 3.49 m |
|
Main Level |
Eating Area |
3.97 m |
3.24 m |
3.97 m x 3.24 m |
https://www.realtor.ca/real-estate/28886405/929-glenbourne-court-oshawa-pinecrest-pinecrest
