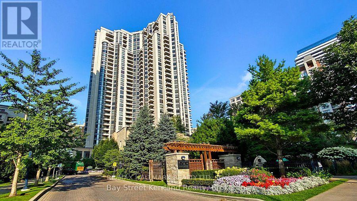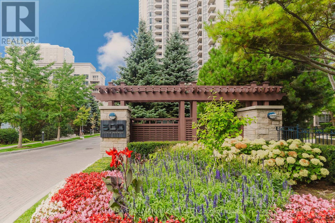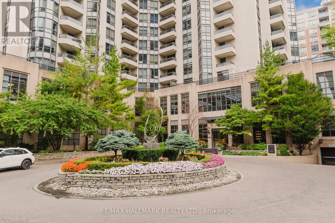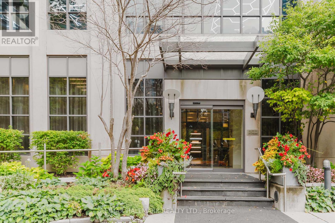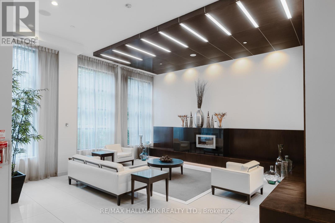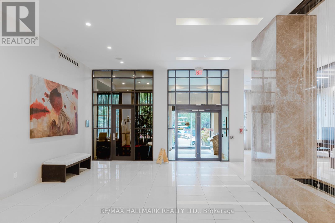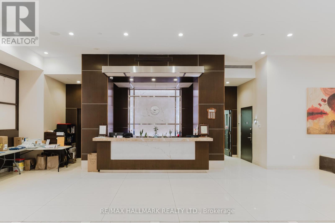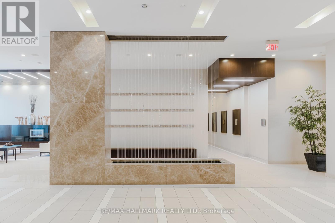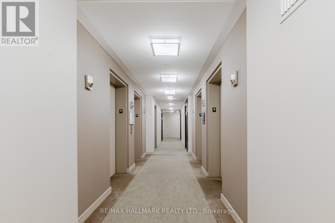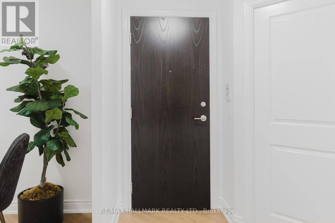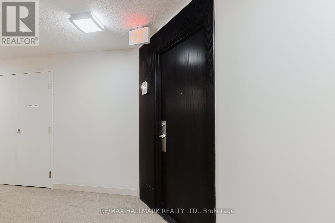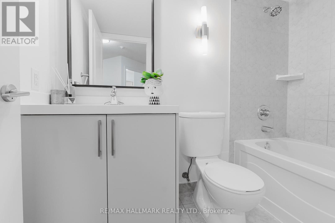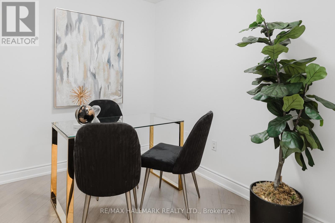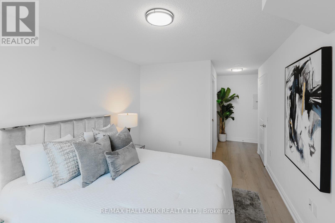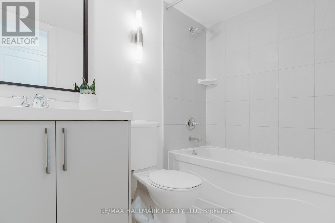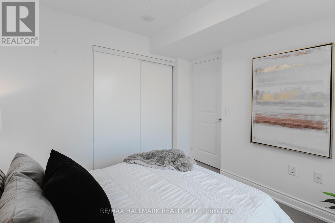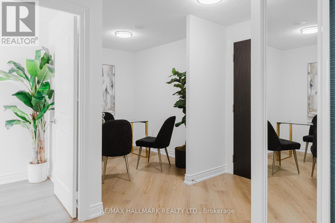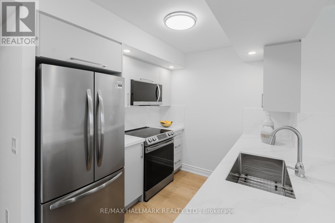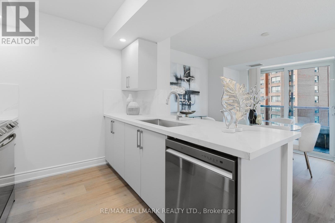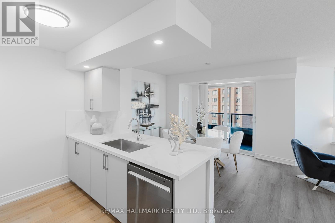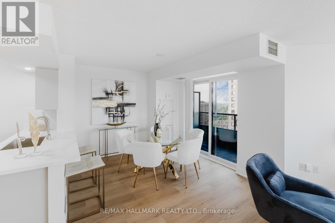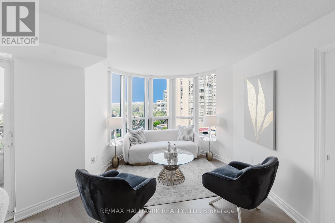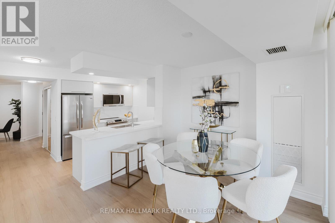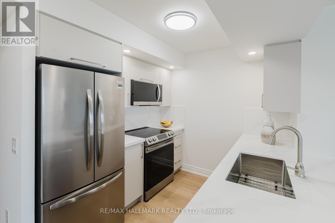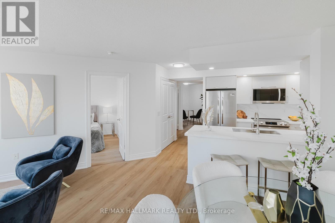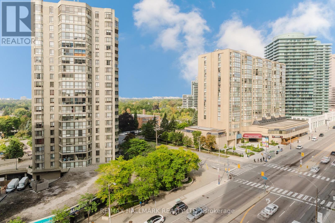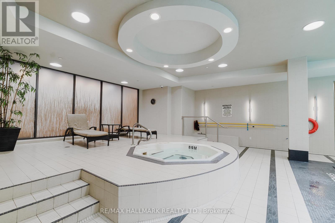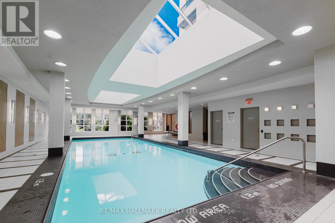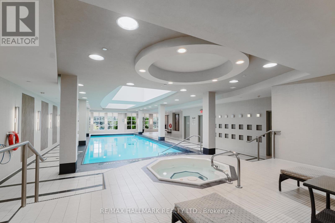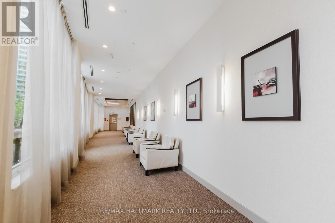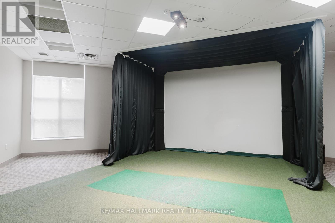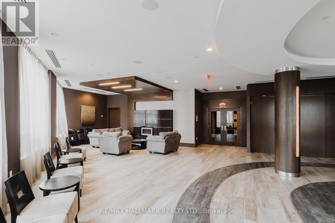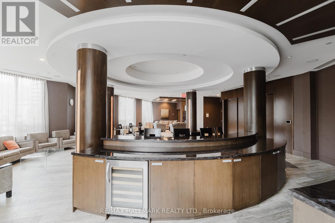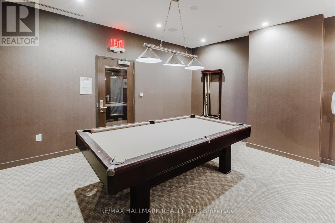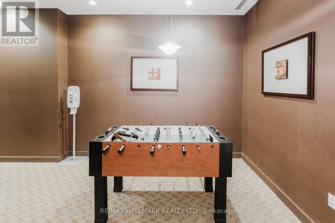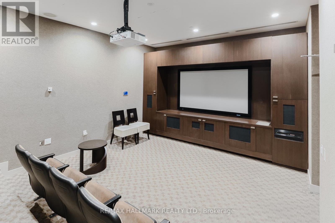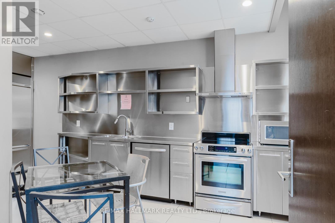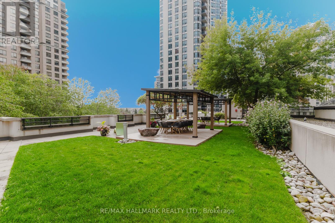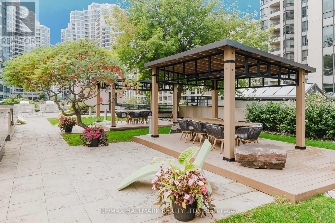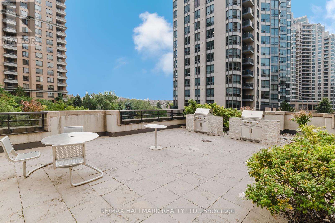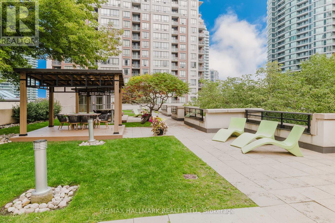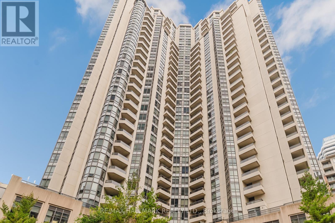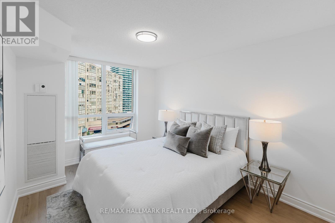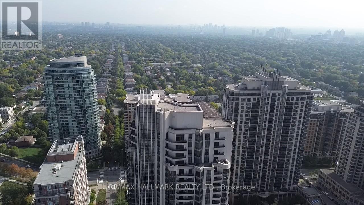3 Bedroom
2 Bathroom
900 - 999 sqft
Central Air Conditioning
Forced Air
$788,800Maintenance, Common Area Maintenance, Insurance, Parking
$810.98 Monthly
Grand Triomphe II by Tridel. This stunning residence features two spacious bedrooms and a large den, perfect for a home office or easily adaptable as a third bedroom. Recent upgrades include: new laminate flooring (except washrooms), modern kitchen, Stainless Steel appliances (Stove is almost. 3 years old), quartz countertop and backsplash, and a fresh professional paint job all making this home move-in ready. The building is exceptionally well managed and offers an impressive collection of luxury amenities, including: 24-hour concierge, Fully equipped fitness centre with yoga room and golf simulator, indoor pool, sauna, steam room, party room, theatre, games/billiards room, rooftop BBQ terrace and guest suites. Ideally located, the property is just steps from Finch Subway Station, GO, YRT and Viva Transit, and within walking distance to Mel Lastman Square, parks, grocery stores, the library, and a wide selection of restaurants and Cafe. Excellent choice for families seeking proximity to top-rated schools, or professionals who value flexible living space and the convenience of a vibrant urban lifestyle. Two Parking and One Locker included. (id:41954)
Property Details
|
MLS® Number
|
C12422970 |
|
Property Type
|
Single Family |
|
Neigbourhood
|
Yonge-Doris |
|
Community Name
|
Willowdale East |
|
Community Features
|
Pet Restrictions |
|
Features
|
Balcony, Carpet Free |
|
Parking Space Total
|
2 |
Building
|
Bathroom Total
|
2 |
|
Bedrooms Above Ground
|
2 |
|
Bedrooms Below Ground
|
1 |
|
Bedrooms Total
|
3 |
|
Amenities
|
Storage - Locker |
|
Appliances
|
Dishwasher, Dryer, Hood Fan, Microwave, Stove, Washer, Window Coverings, Refrigerator |
|
Cooling Type
|
Central Air Conditioning |
|
Exterior Finish
|
Concrete |
|
Flooring Type
|
Laminate |
|
Heating Fuel
|
Natural Gas |
|
Heating Type
|
Forced Air |
|
Size Interior
|
900 - 999 Sqft |
|
Type
|
Apartment |
Parking
Land
Rooms
| Level |
Type |
Length |
Width |
Dimensions |
|
Flat |
Living Room |
3.8 m |
2.9 m |
3.8 m x 2.9 m |
|
Flat |
Dining Room |
3.35 m |
3.1 m |
3.35 m x 3.1 m |
|
Flat |
Kitchen |
2.6 m |
2.5 m |
2.6 m x 2.5 m |
|
Flat |
Primary Bedroom |
4.1 m |
3.05 m |
4.1 m x 3.05 m |
|
Flat |
Bedroom 2 |
3.2 m |
2.82 m |
3.2 m x 2.82 m |
|
Flat |
Den |
2.87 m |
2.1 m |
2.87 m x 2.1 m |
https://www.realtor.ca/real-estate/28904999/929-500-doris-avenue-toronto-willowdale-east-willowdale-east
