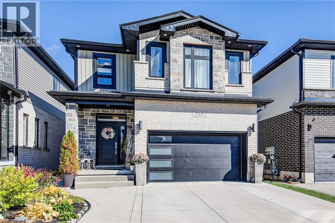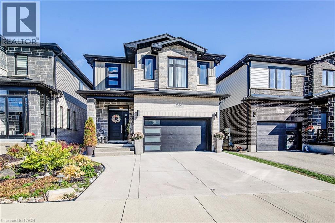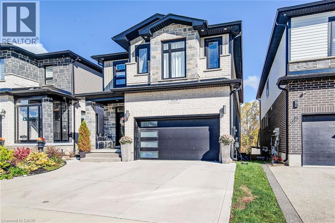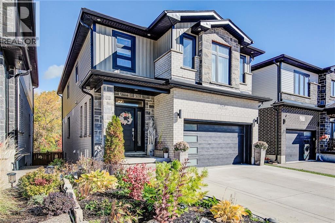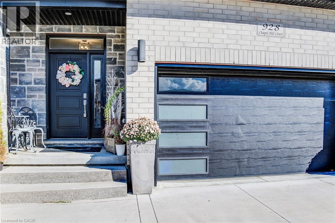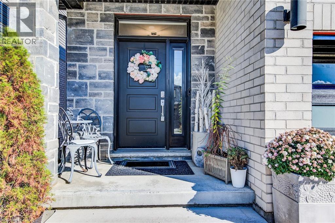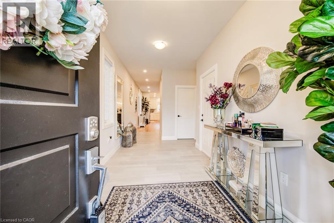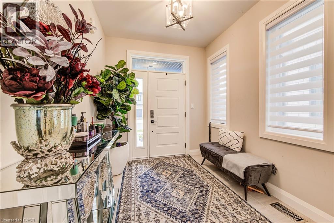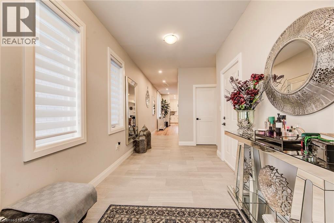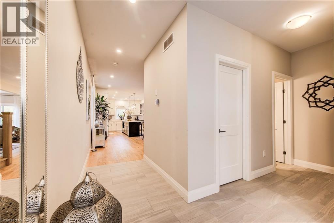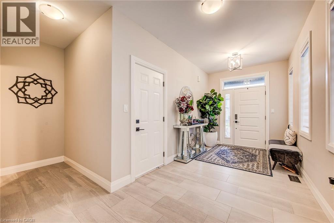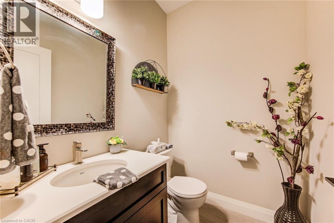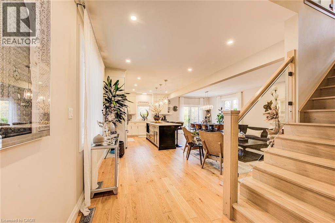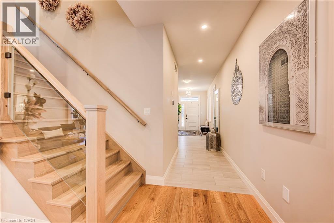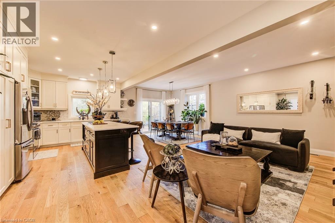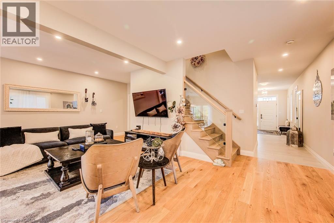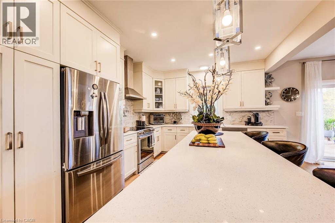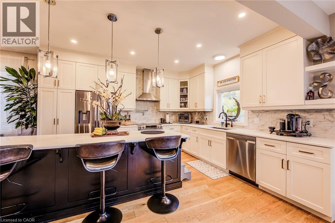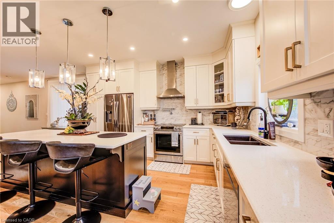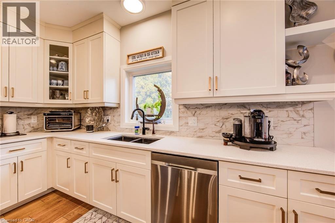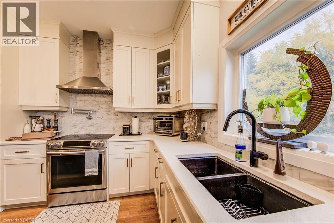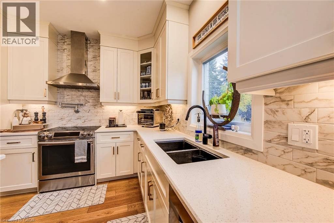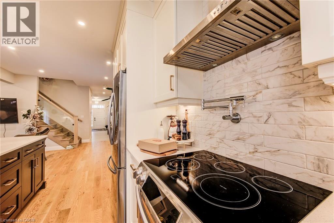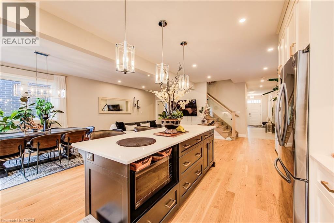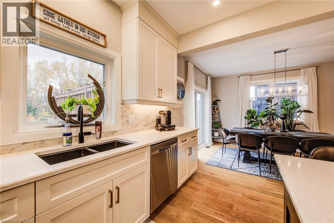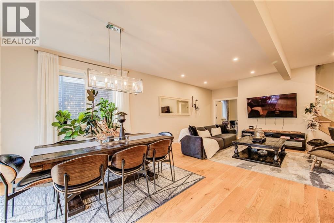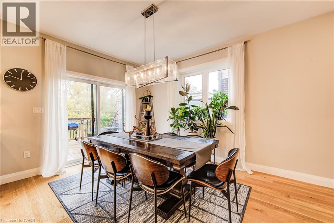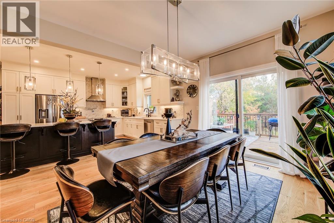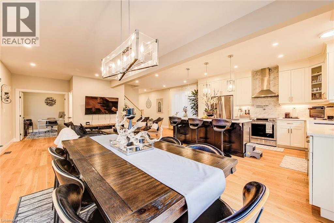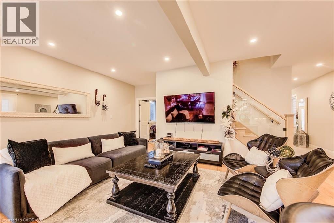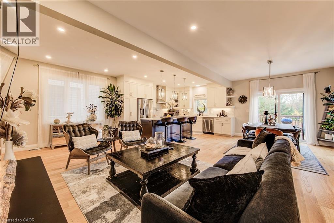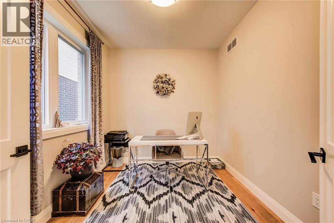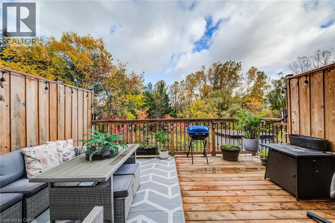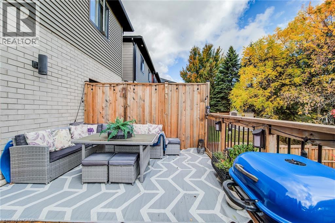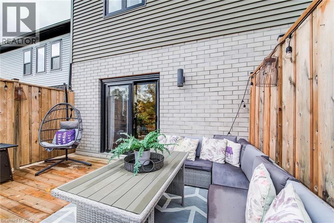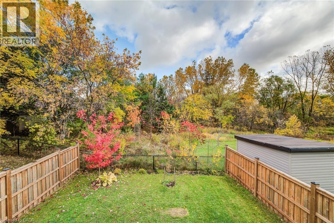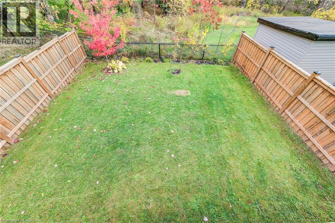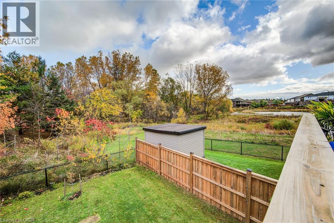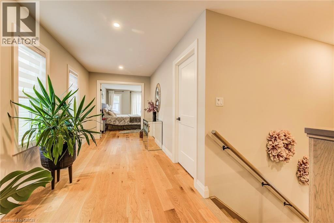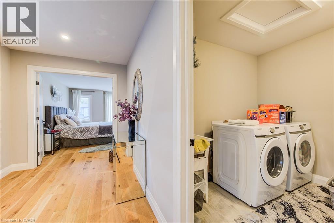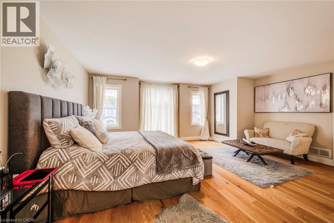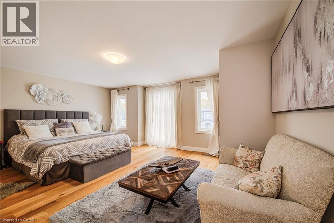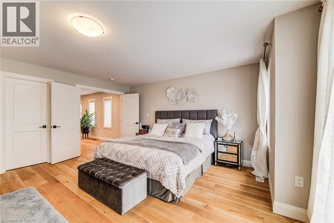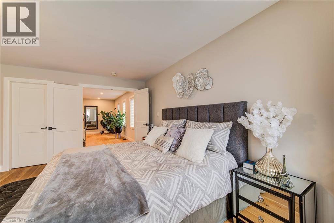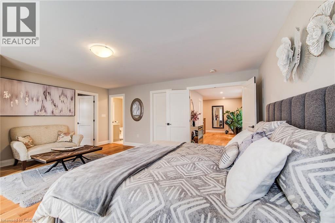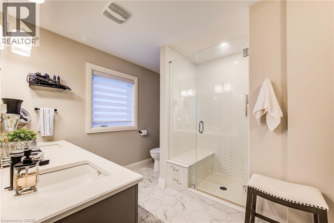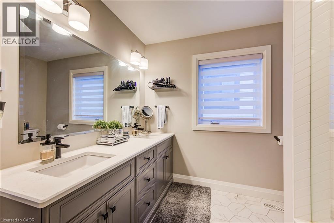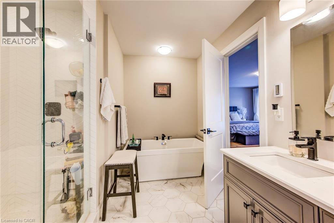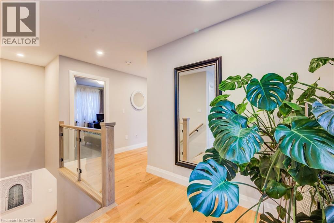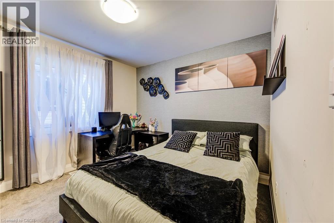5 Bedroom
4 Bathroom
3781 sqft
2 Level
Fireplace
Central Air Conditioning
Forced Air
Landscaped
$1,199,000
This stunning, former Crescent model Home in Doon Crossing is complete top to bottom with luxury finishes. No item has been overlooked when it comes to this beautifully finished, Dundee B model in South Kitchener, complete with a walkout basement with a bedroom and a Kitchen, which makes it perfect for an in-law suite. Nestled amongst a private collection of custom homes, this 2-story home feels extremely lavish and spacious. Upon entry, you walk into a large foyer with ample storage and a 2-piece powder room. Once in the heart of the home, you will find a breathtaking kitchen with custom cabinetry with gold accents - including tall upper cabinets with crown moulding, quartz countertops, a massive island with pendant lighting, pot filler and tasteful backsplash. This kitchen is truly to die for. Adjacent to the kitchen, you will find a bright and open concept living room and a dining room, perfect for hosting friends and family. Rounding out the main floor is a separate office space for those working from home. Moving upstairs, you will find a custom staircase with glass panelling that leads you to the breathtaking master suite. The master suite is separate from the remaining 3 bedrooms on this floor, has two large walk-in closets and an ensuite you will never want to leave; it is complete with a soaker tub, walk-in shower with bench and a double vanity. The second floor has 3 other large bedrooms and another bathroom for the rest of the family. Chapel Hill Court is 7 minutes to the 401, close to shopping and great schools. There are ample walking trails in the area, a golf course and Conestoga College. Every detail in this home is finished with class and quality. Large windows throughout the home on every level for natural light, and a gorgeous glass staircase leading you to the upper level. Landscaped tastefully, fully fenced private backyard with an upper-level deck backing onto a natural environment. This home is a must-see! You will truly be amazed! (id:41954)
Property Details
|
MLS® Number
|
40780103 |
|
Property Type
|
Single Family |
|
Amenities Near By
|
Golf Nearby, Place Of Worship, Schools, Shopping |
|
Community Features
|
Quiet Area |
|
Equipment Type
|
Water Heater |
|
Features
|
Sump Pump, Automatic Garage Door Opener |
|
Parking Space Total
|
4 |
|
Rental Equipment Type
|
Water Heater |
|
View Type
|
View (panoramic) |
Building
|
Bathroom Total
|
4 |
|
Bedrooms Above Ground
|
4 |
|
Bedrooms Below Ground
|
1 |
|
Bedrooms Total
|
5 |
|
Appliances
|
Central Vacuum - Roughed In, Dishwasher, Dryer, Microwave, Refrigerator, Stove, Water Softener, Washer, Hood Fan, Window Coverings, Garage Door Opener |
|
Architectural Style
|
2 Level |
|
Basement Development
|
Finished |
|
Basement Type
|
Full (finished) |
|
Constructed Date
|
2019 |
|
Construction Style Attachment
|
Detached |
|
Cooling Type
|
Central Air Conditioning |
|
Exterior Finish
|
Aluminum Siding, Brick, Stone |
|
Fire Protection
|
Smoke Detectors |
|
Fireplace Fuel
|
Electric |
|
Fireplace Present
|
Yes |
|
Fireplace Total
|
1 |
|
Fireplace Type
|
Other - See Remarks |
|
Foundation Type
|
Poured Concrete |
|
Half Bath Total
|
1 |
|
Heating Type
|
Forced Air |
|
Stories Total
|
2 |
|
Size Interior
|
3781 Sqft |
|
Type
|
House |
|
Utility Water
|
Municipal Water |
Parking
Land
|
Access Type
|
Road Access, Highway Nearby |
|
Acreage
|
No |
|
Fence Type
|
Fence |
|
Land Amenities
|
Golf Nearby, Place Of Worship, Schools, Shopping |
|
Landscape Features
|
Landscaped |
|
Sewer
|
Municipal Sewage System |
|
Size Depth
|
126 Ft |
|
Size Frontage
|
34 Ft |
|
Size Total Text
|
Under 1/2 Acre |
|
Zoning Description
|
R-4 |
Rooms
| Level |
Type |
Length |
Width |
Dimensions |
|
Second Level |
4pc Bathroom |
|
|
8'3'' x 7'8'' |
|
Second Level |
5pc Bathroom |
|
|
12'8'' x 9'1'' |
|
Second Level |
Bedroom |
|
|
10'4'' x 10'11'' |
|
Second Level |
Bedroom |
|
|
11'5'' x 11'2'' |
|
Second Level |
Bedroom |
|
|
12'10'' x 11'4'' |
|
Second Level |
Laundry Room |
|
|
8'2'' x 6'4'' |
|
Second Level |
Primary Bedroom |
|
|
18'5'' x 16'7'' |
|
Second Level |
Other |
|
|
5'11'' x 10'11'' |
|
Basement |
3pc Bathroom |
|
|
7'0'' x 8'10'' |
|
Basement |
Bedroom |
|
|
11'7'' x 12'1'' |
|
Basement |
Den |
|
|
6'8'' x 13'10'' |
|
Basement |
Kitchen |
|
|
22'10'' x 11'6'' |
|
Basement |
Recreation Room |
|
|
10'11'' x 16'4'' |
|
Basement |
Utility Room |
|
|
10'1'' x 12'9'' |
|
Main Level |
2pc Bathroom |
|
|
5'1'' x 5'9'' |
|
Main Level |
Dining Room |
|
|
10'6'' x 11'9'' |
|
Main Level |
Foyer |
|
|
7'10'' x 13'6'' |
|
Main Level |
Other |
|
|
15'8'' x 18'4'' |
|
Main Level |
Kitchen |
|
|
12'10'' x 14'0'' |
|
Main Level |
Living Room |
|
|
23'5'' x 16'7'' |
|
Main Level |
Office |
|
|
8'7'' x 9'10'' |
https://www.realtor.ca/real-estate/29013804/928-chapel-hill-court-kitchener
