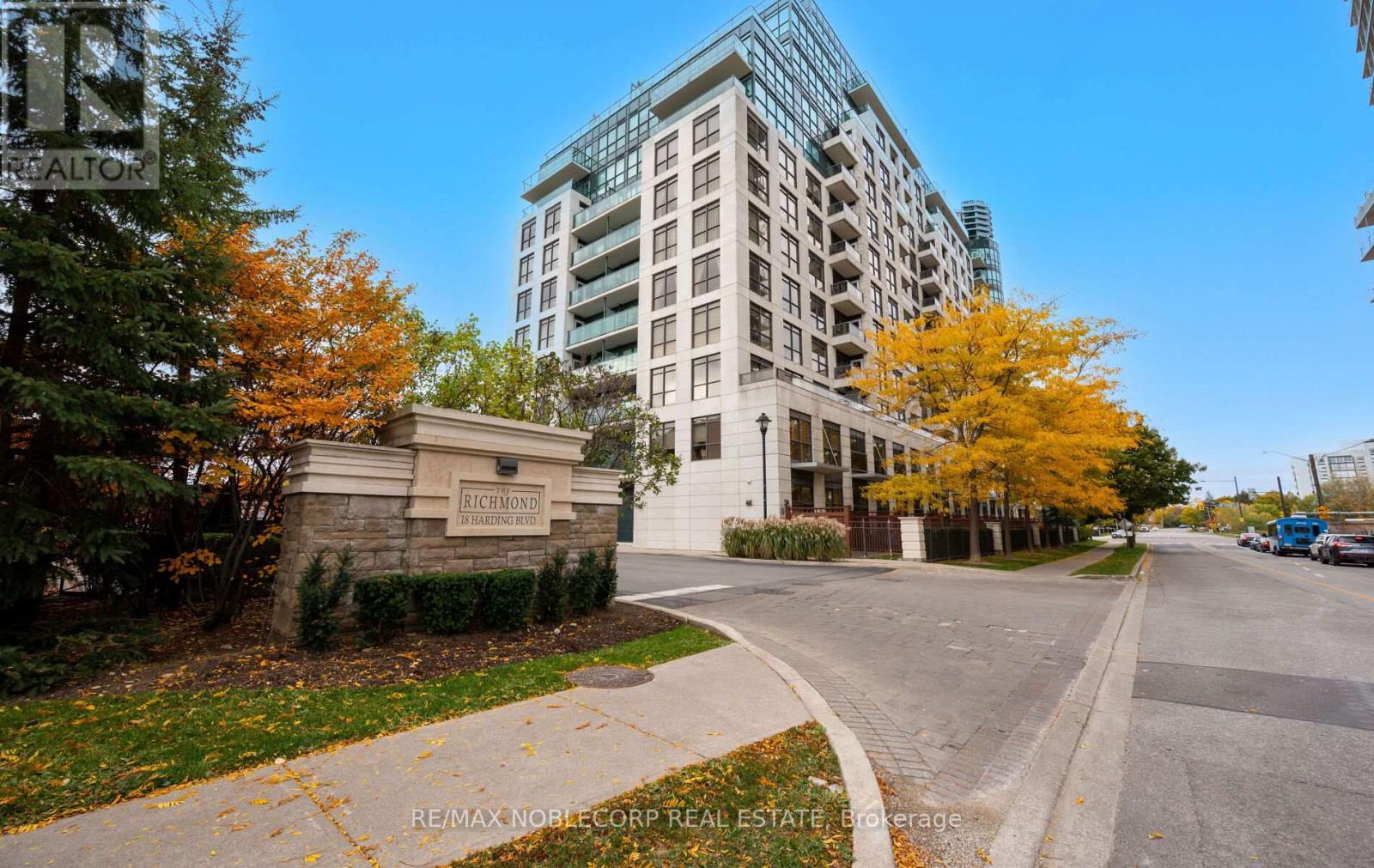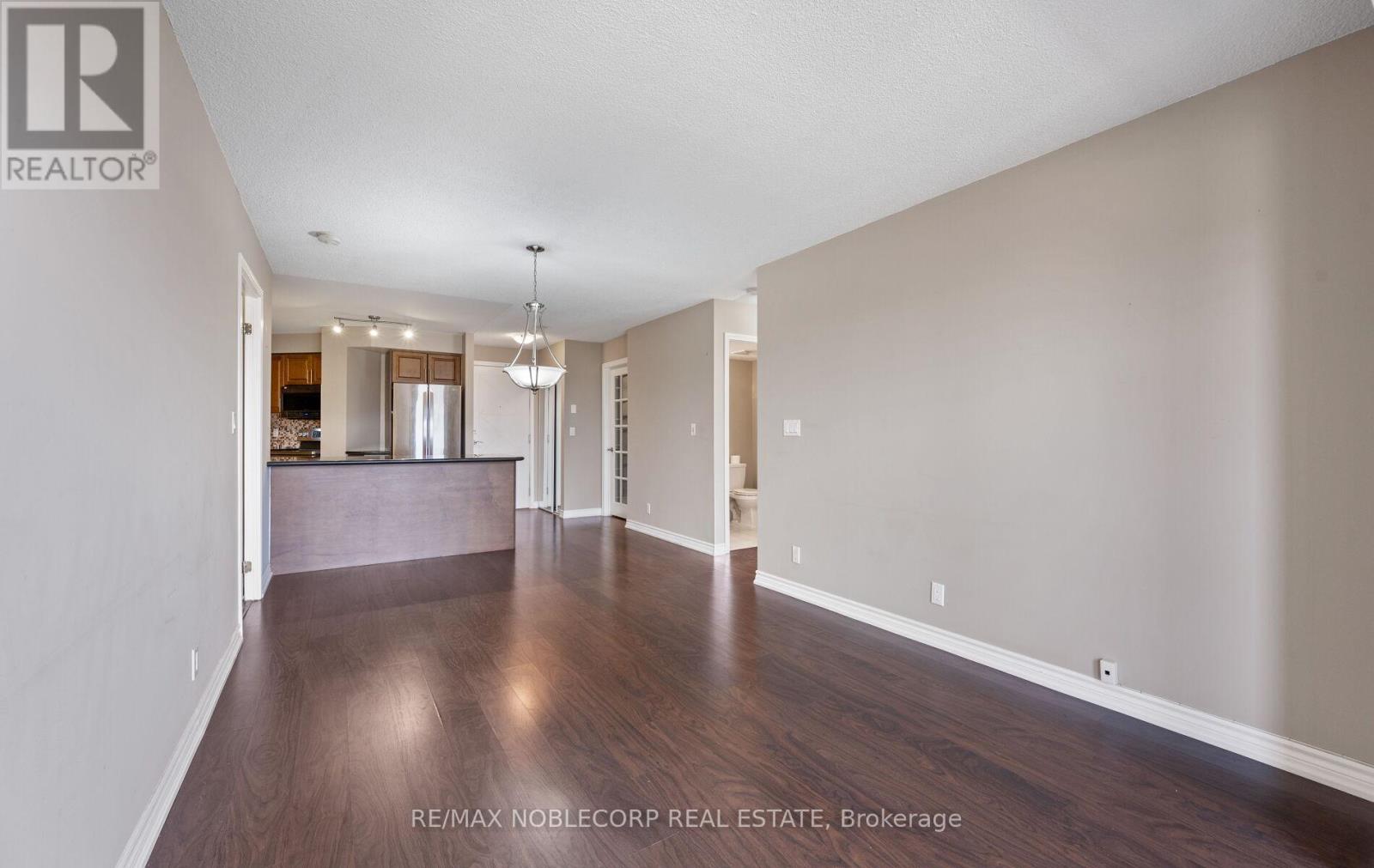928 - 18 Harding Boulevard Richmond Hill (Harding), Ontario L4C 0T3
3 Bedroom
2 Bathroom
900 - 999 sqft
Central Air Conditioning
Forced Air
$699,999Maintenance, Heat, Common Area Maintenance, Insurance, Water, Parking
$724.96 Monthly
Maintenance, Heat, Common Area Maintenance, Insurance, Water, Parking
$724.96 MonthlyFabulous 2 Bdrm & And Office, With An Unobstructed West View, Bright & Spacious. Oversized Kitchen With Granite Countertop & Stainless Steel Appliances, Master Bedroom W/4 Pc Ensuite Bathroom & A Large Walk-In Closet, Large Balcony With A Great View Accessible From Lr And Mbd, Steps To Library, School, York Hospital, Shops, Groceries, Bus Stop At Your Door. amenities included Media Rm, Gym, Yoga, Party Rm. Pet-Friendly Building (id:41954)
Property Details
| MLS® Number | N12495752 |
| Property Type | Single Family |
| Community Name | Harding |
| Amenities Near By | Public Transit, Schools |
| Community Features | Pets Allowed With Restrictions, School Bus |
| Features | Balcony, In Suite Laundry |
| Parking Space Total | 1 |
Building
| Bathroom Total | 2 |
| Bedrooms Above Ground | 2 |
| Bedrooms Below Ground | 1 |
| Bedrooms Total | 3 |
| Amenities | Storage - Locker |
| Basement Type | None |
| Cooling Type | Central Air Conditioning |
| Exterior Finish | Brick |
| Flooring Type | Laminate, Ceramic |
| Heating Fuel | Natural Gas |
| Heating Type | Forced Air |
| Size Interior | 900 - 999 Sqft |
Parking
| Underground | |
| Garage |
Land
| Acreage | No |
| Land Amenities | Public Transit, Schools |
Rooms
| Level | Type | Length | Width | Dimensions |
|---|---|---|---|---|
| Main Level | Living Room | 6.17 m | 3.49 m | 6.17 m x 3.49 m |
| Main Level | Dining Room | 6.17 m | 3.49 m | 6.17 m x 3.49 m |
| Main Level | Kitchen | 4.57 m | 3.05 m | 4.57 m x 3.05 m |
| Main Level | Primary Bedroom | 4.27 m | 3.05 m | 4.27 m x 3.05 m |
| Main Level | Bedroom 2 | 3.05 m | 2.74 m | 3.05 m x 2.74 m |
| Main Level | Office | 2.19 m | 2.28 m | 2.19 m x 2.28 m |
| Main Level | Bathroom | 2.48 m | 1.5 m | 2.48 m x 1.5 m |
| Main Level | Bathroom | 2.46 m | 1.15 m | 2.46 m x 1.15 m |
https://www.realtor.ca/real-estate/29053063/928-18-harding-boulevard-richmond-hill-harding-harding
Interested?
Contact us for more information
























