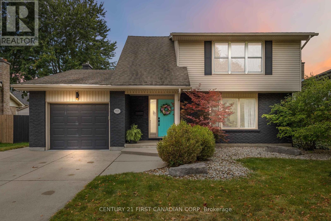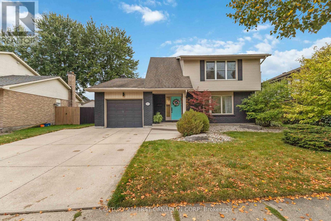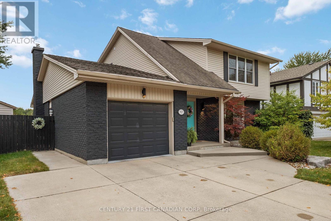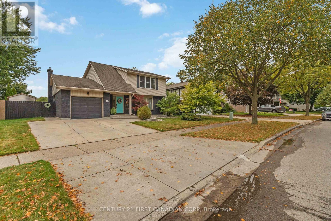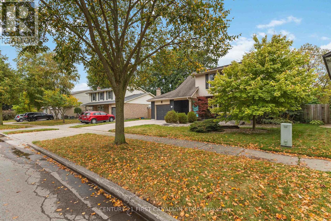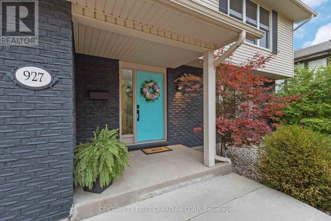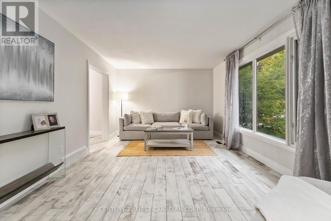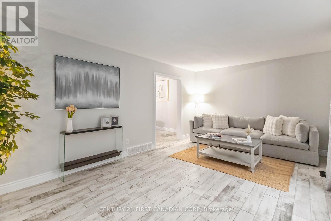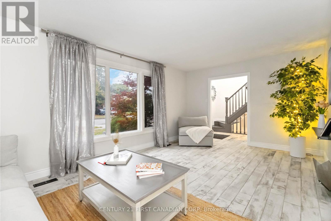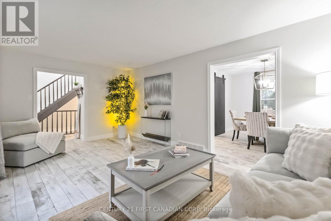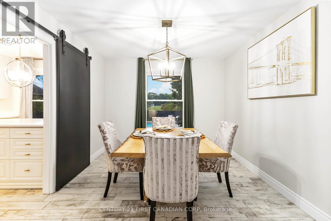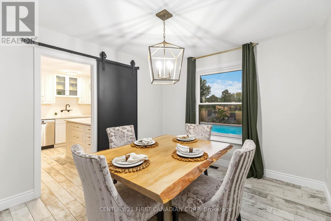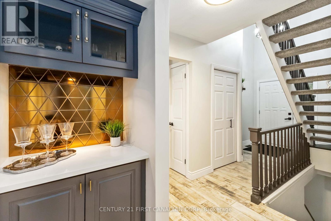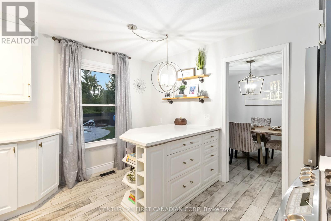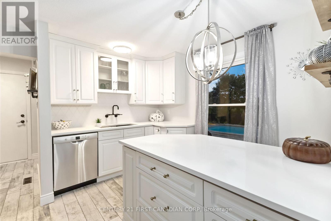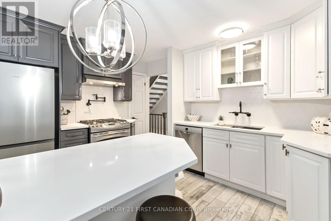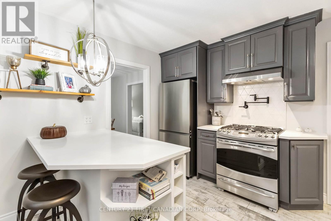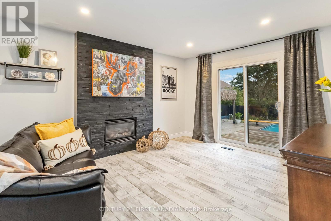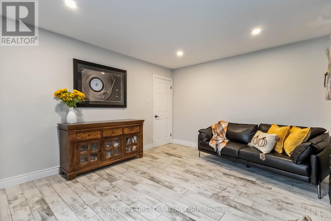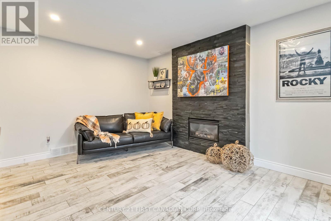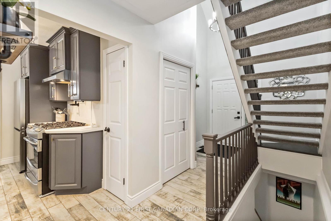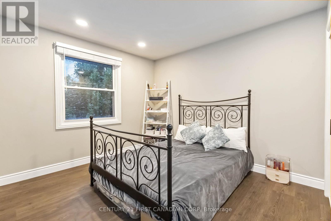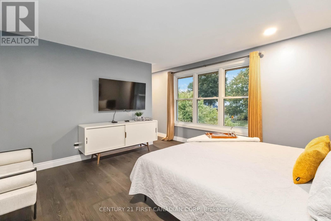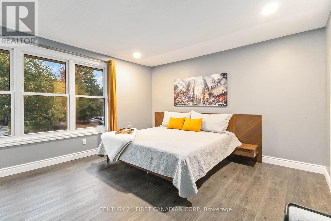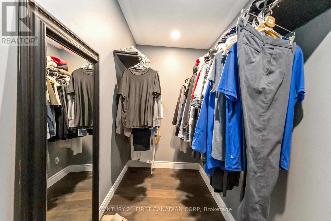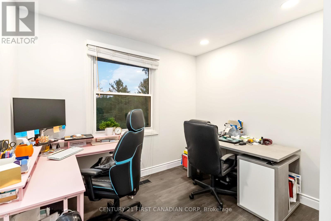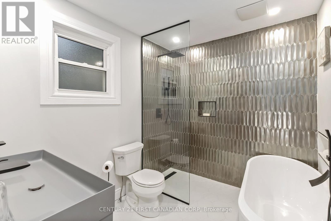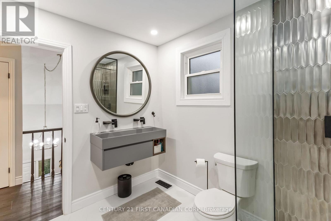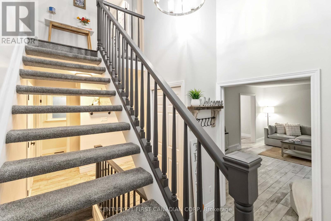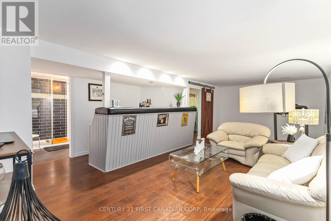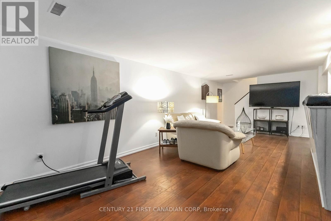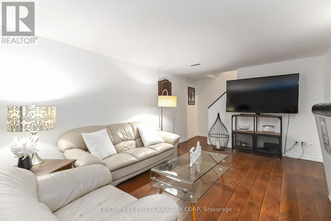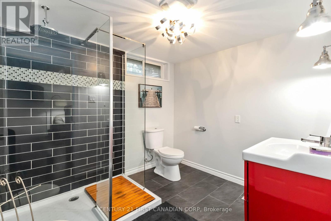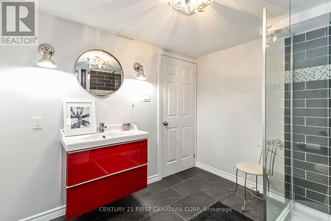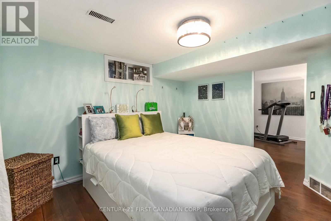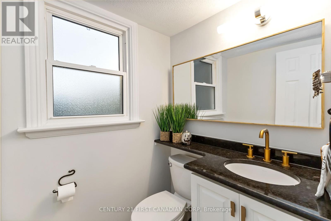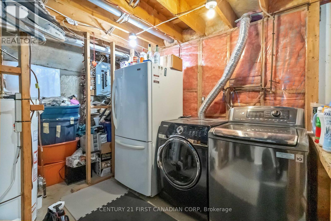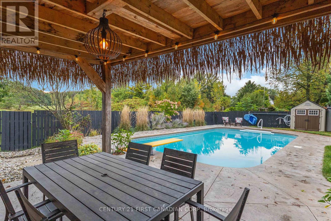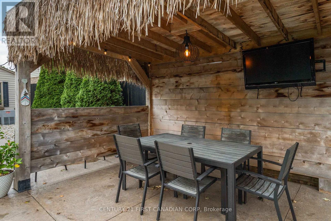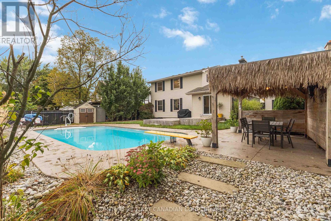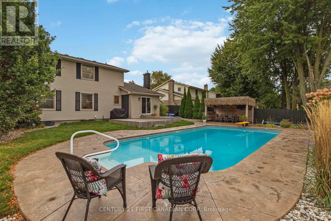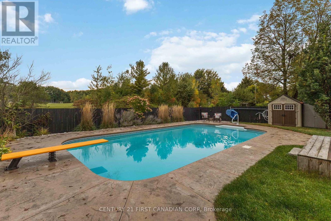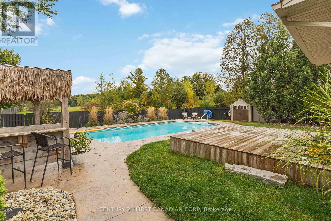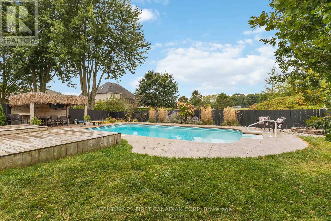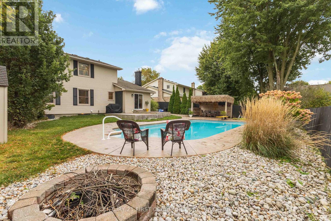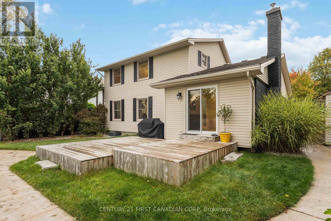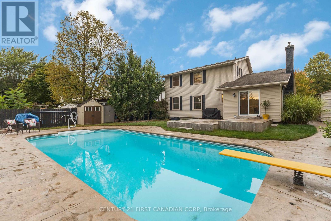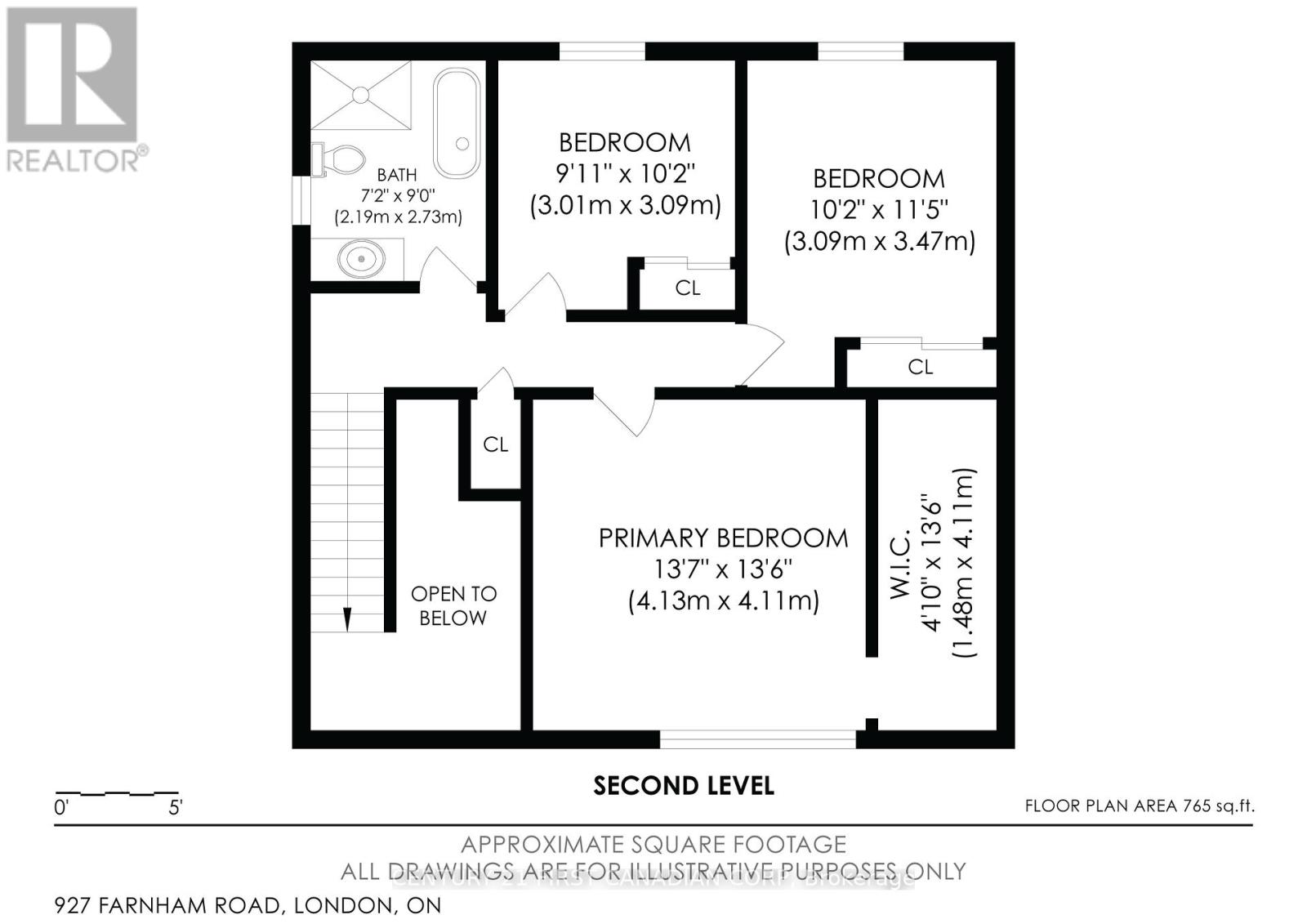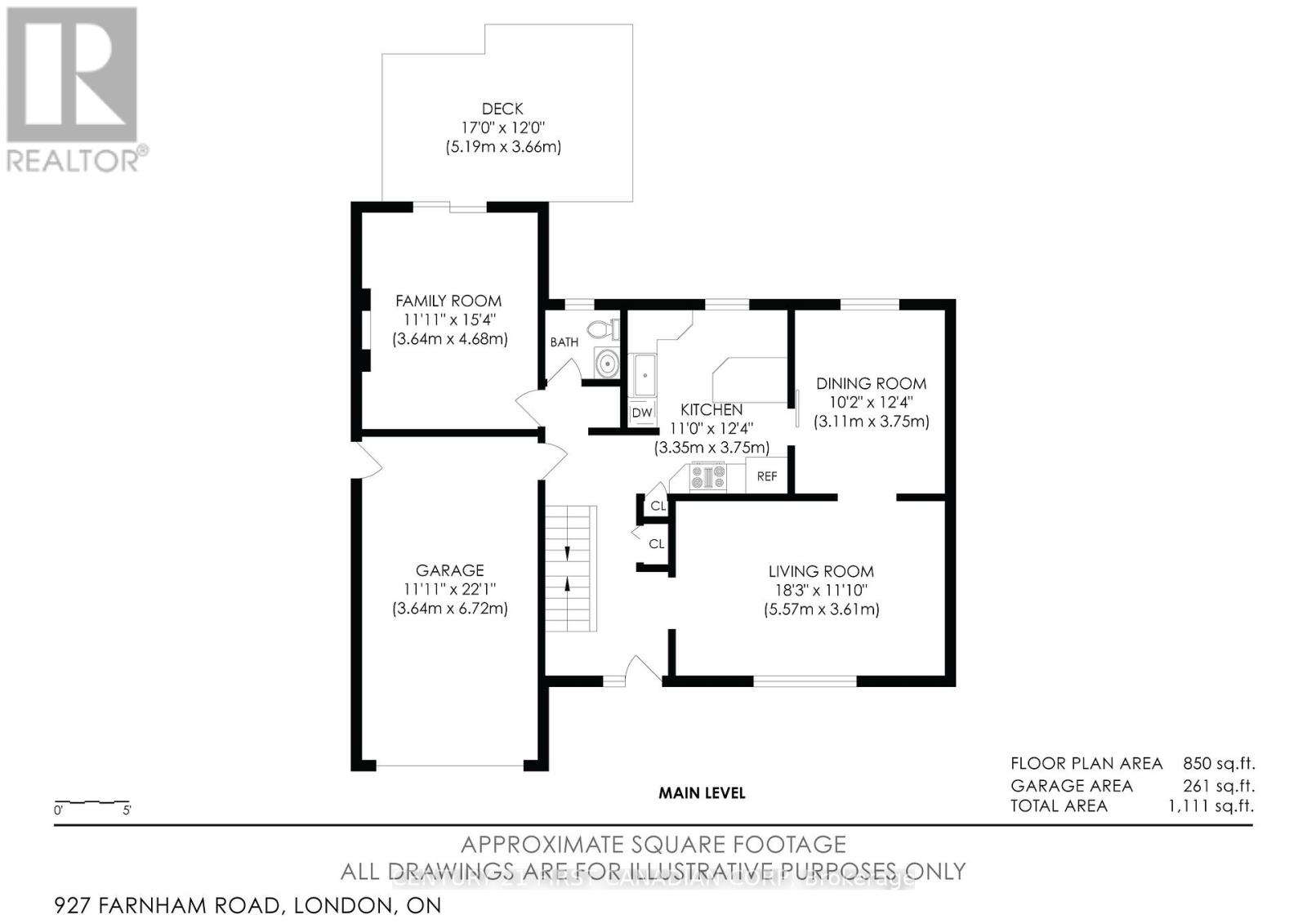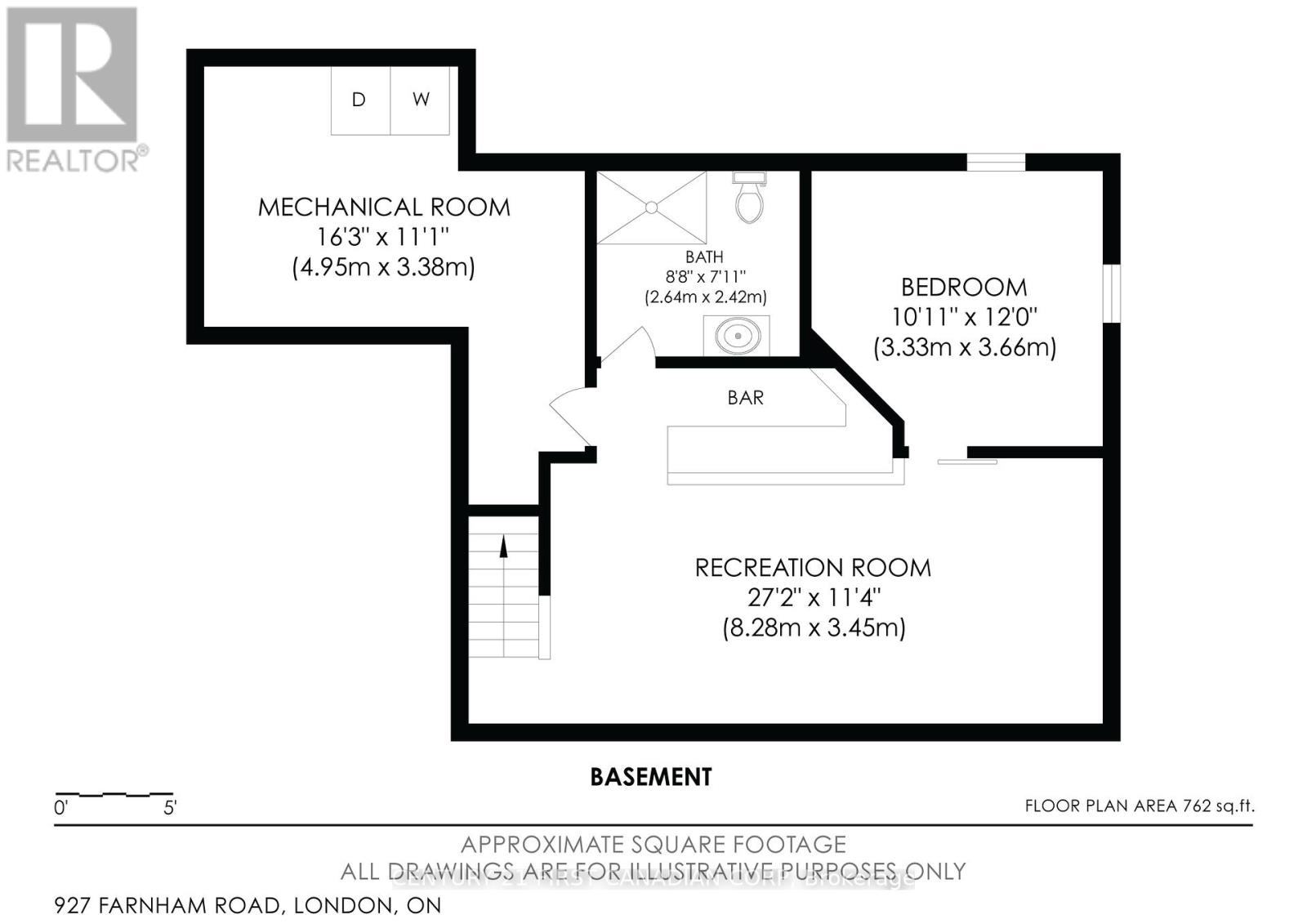927 Farnham Road London South (South M), Ontario N6K 1S2
$824,900
Your dream home! Get ready to be wowed by this impeccably updated 3+1 bed, 3-bath family haven in Westmount Backing directly onto Southwest Optimist Park! This isn't just a house; it's a statement. From its sharp, modern charcoal-stained brick facade and vibrant front door to the sprawling front lawn, this home boasts undeniable curb appeal. Step inside and experience a transformative renovation on every level. The main floor gleams with stylish ceramic tile, flowing through sun-drenched living spaces. Choose your vibe: a spacious formal living area, or a cozy family room with gas fireplace. The dining area leads to a chef-inspired kitchen with oversized peninsula, chic two-toned cabinetry, stainless steel appliances, gas stove with pot filler, quartz countertops, and sleek tiled backsplash. Don't miss the elegant bar nook with striking gold backsplash your new happy hour spot! Upstairs, three generous bedrooms await, including a primary suite with a massive custom walk-in closet and updated main bathroom featuring a colossal glass shower and standalone tub. The additional bedrooms are spacious and showcase the same hardwood-style flooring. The fully finished basement is the ultimate entertainment zone, teen hangout, or multi-purpose space! With an additional bedroom, built-in bar, and three-piece bath with walk-in shower, its ready for anything. Now, the grand finale: the backyard; A sparkling 20'x40' in-ground pool, landscaped gardens, two-tiered cedar deck, and your very own Tiki Hut! Backing onto parkland (and with privacy from a large berm) of a soccer field and baseball diamond. The sunset views here are legendary. What sets this property apart is documentation granting homeowners influence over how the city utilizes and maintains the parkland behind your lot offering peace of mind and control over your views. This is the quintessential family home: single-car garage, and a 58 x 116 lot, 1646sqft. above grade. Don't just imagine your best life, live it here! (id:41954)
Open House
This property has open houses!
2:00 pm
Ends at:4:00 pm
2:00 pm
Ends at:4:00 pm
Property Details
| MLS® Number | X12423340 |
| Property Type | Single Family |
| Community Name | South M |
| Amenities Near By | Public Transit, Schools, Park |
| Community Features | Community Centre |
| Equipment Type | Water Heater |
| Features | Backs On Greenbelt, Flat Site, Carpet Free, Gazebo |
| Parking Space Total | 3 |
| Pool Type | Inground Pool, Outdoor Pool |
| Rental Equipment Type | Water Heater |
| Structure | Deck |
Building
| Bathroom Total | 3 |
| Bedrooms Above Ground | 3 |
| Bedrooms Below Ground | 1 |
| Bedrooms Total | 4 |
| Age | 31 To 50 Years |
| Amenities | Fireplace(s) |
| Appliances | Water Meter, Dishwasher, Dryer, Stove, Washer, Refrigerator |
| Basement Development | Finished |
| Basement Type | Full (finished) |
| Construction Style Attachment | Detached |
| Cooling Type | Central Air Conditioning |
| Exterior Finish | Brick, Vinyl Siding |
| Fireplace Present | Yes |
| Fireplace Total | 1 |
| Flooring Type | Ceramic |
| Foundation Type | Poured Concrete |
| Half Bath Total | 1 |
| Heating Fuel | Natural Gas |
| Heating Type | Forced Air |
| Stories Total | 2 |
| Size Interior | 1500 - 2000 Sqft |
| Type | House |
| Utility Water | Municipal Water |
Parking
| Attached Garage | |
| Garage |
Land
| Acreage | No |
| Fence Type | Fenced Yard |
| Land Amenities | Public Transit, Schools, Park |
| Landscape Features | Landscaped |
| Sewer | Sanitary Sewer |
| Size Depth | 115 Ft ,9 In |
| Size Frontage | 58 Ft ,2 In |
| Size Irregular | 58.2 X 115.8 Ft |
| Size Total Text | 58.2 X 115.8 Ft|under 1/2 Acre |
| Zoning Description | R1-7 |
Rooms
| Level | Type | Length | Width | Dimensions |
|---|---|---|---|---|
| Second Level | Bedroom | 3.03 m | 4.06 m | 3.03 m x 4.06 m |
| Second Level | Bedroom 2 | 2.99 m | 3 m | 2.99 m x 3 m |
| Second Level | Primary Bedroom | 4.13 m | 4.06 m | 4.13 m x 4.06 m |
| Second Level | Bathroom | 2.18 m | 2.71 m | 2.18 m x 2.71 m |
| Basement | Bedroom | 3.74 m | 3.66 m | 3.74 m x 3.66 m |
| Basement | Bathroom | 2.69 m | 2.5 m | 2.69 m x 2.5 m |
| Basement | Utility Room | 5.29 m | 3.58 m | 5.29 m x 3.58 m |
| Basement | Family Room | 8.26 m | 3.35 m | 8.26 m x 3.35 m |
| Main Level | Living Room | 5.61 m | 3.56 m | 5.61 m x 3.56 m |
| Main Level | Dining Room | 3.15 m | 3.87 m | 3.15 m x 3.87 m |
| Main Level | Kitchen | 3.51 m | 3.71 m | 3.51 m x 3.71 m |
| Main Level | Family Room | 3.71 m | 4.41 m | 3.71 m x 4.41 m |
https://www.realtor.ca/real-estate/28905598/927-farnham-road-london-south-south-m-south-m
Interested?
Contact us for more information
