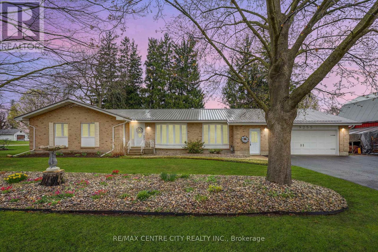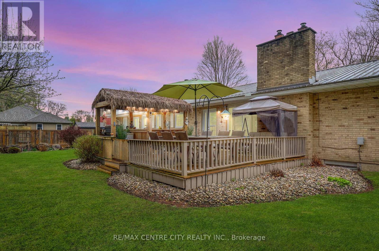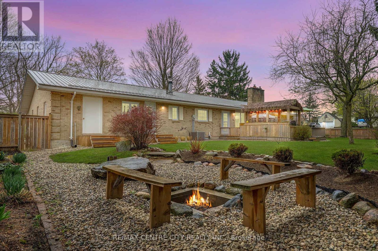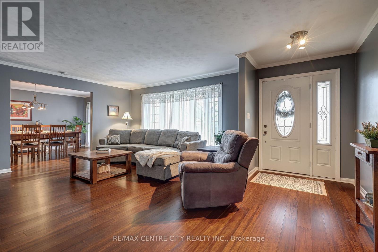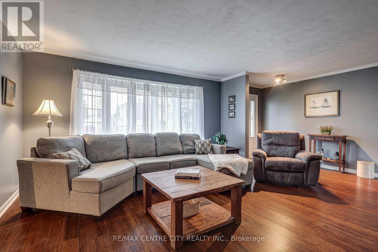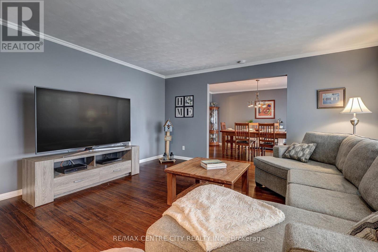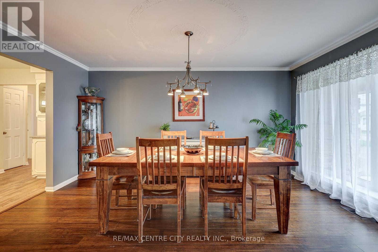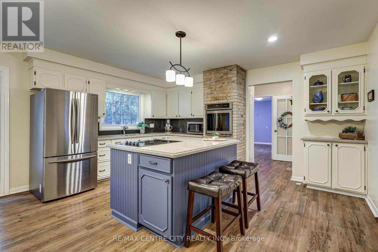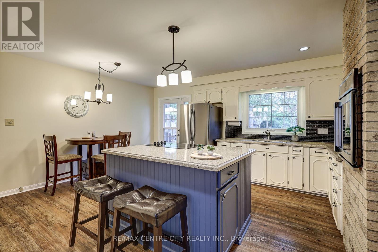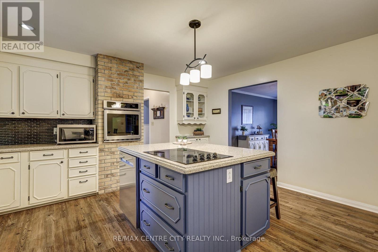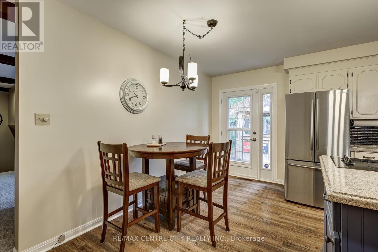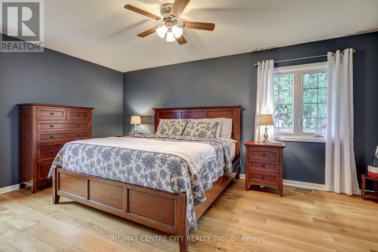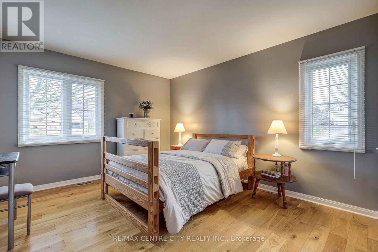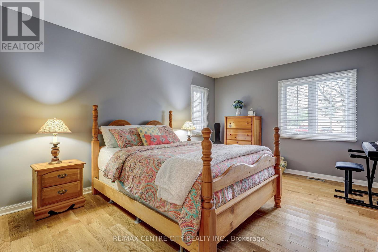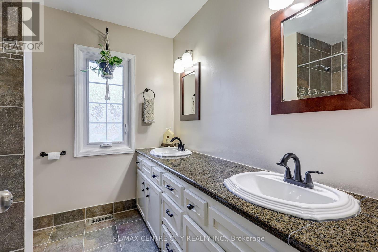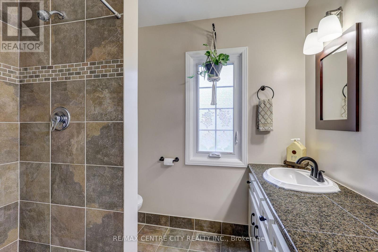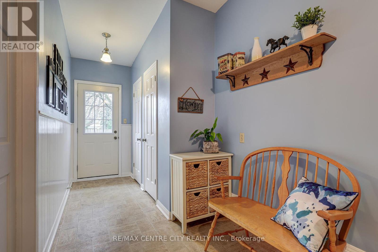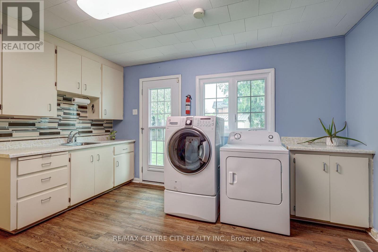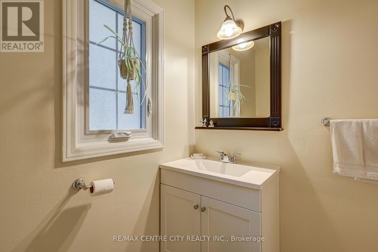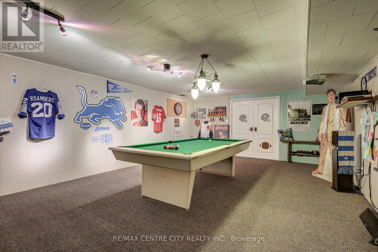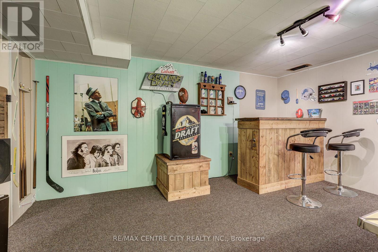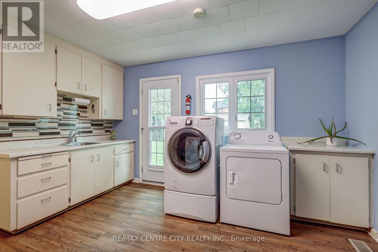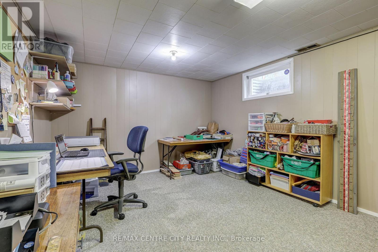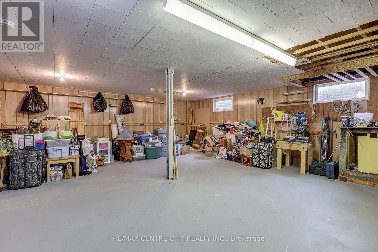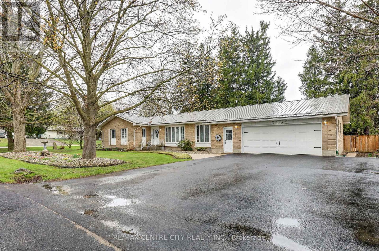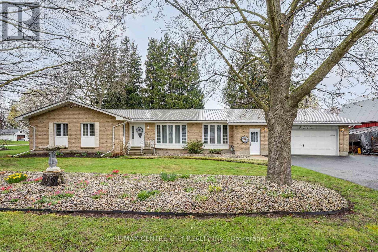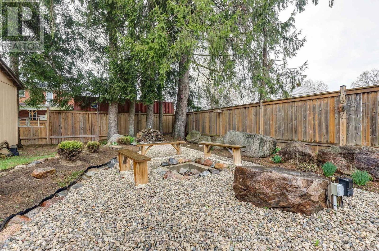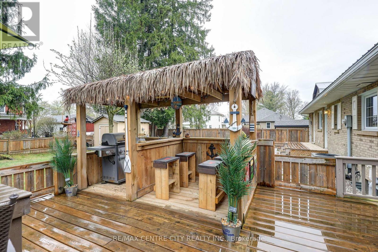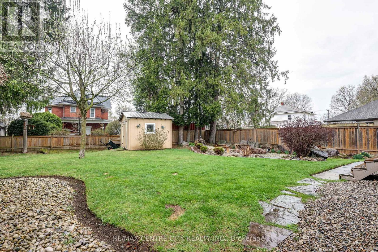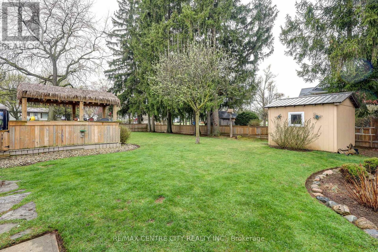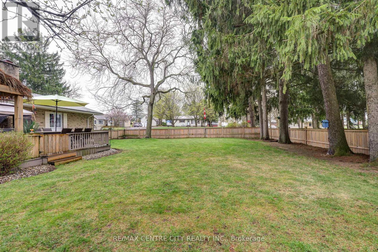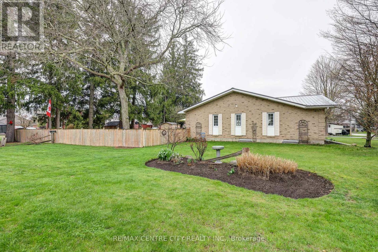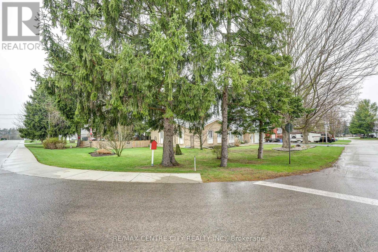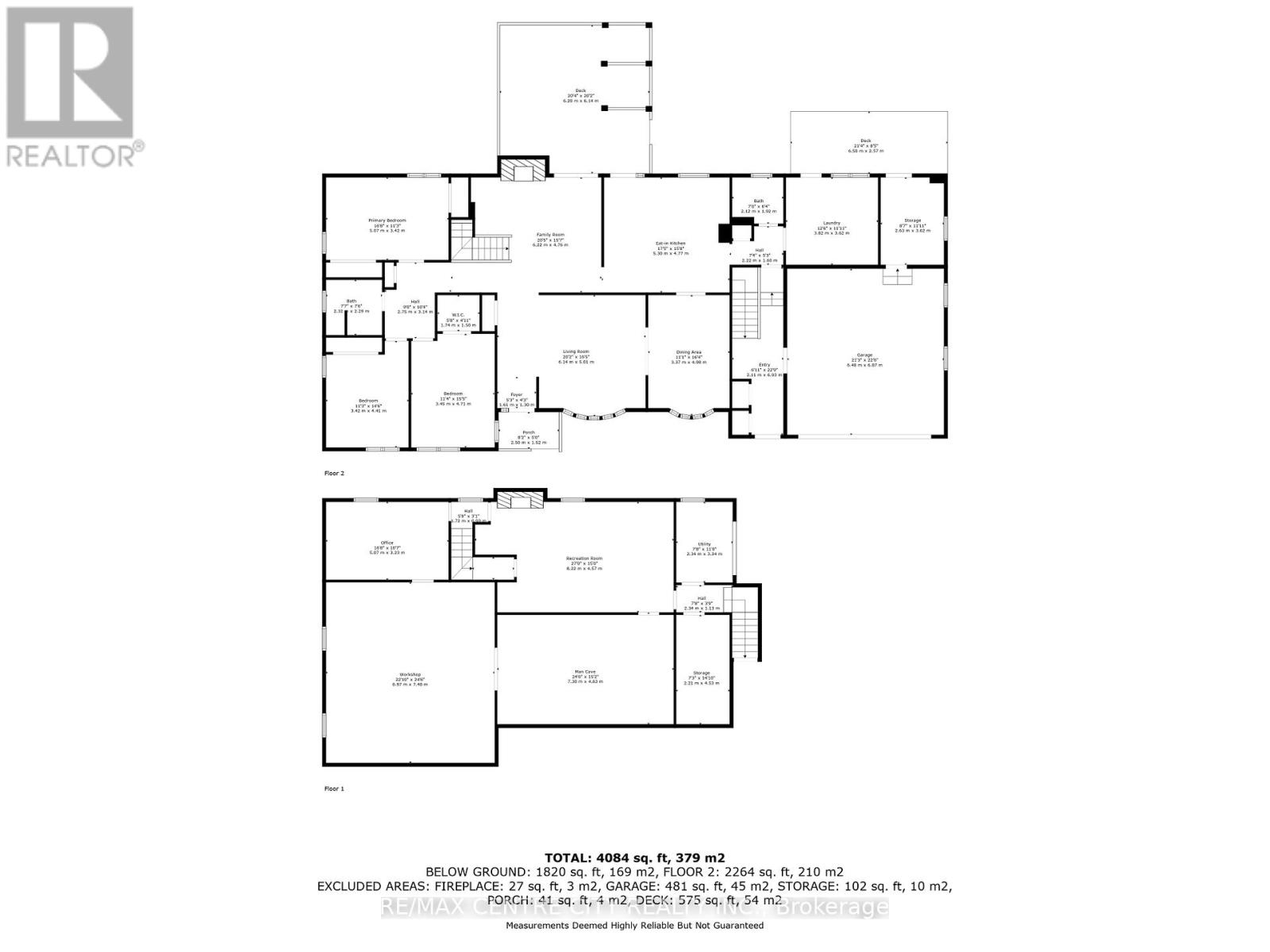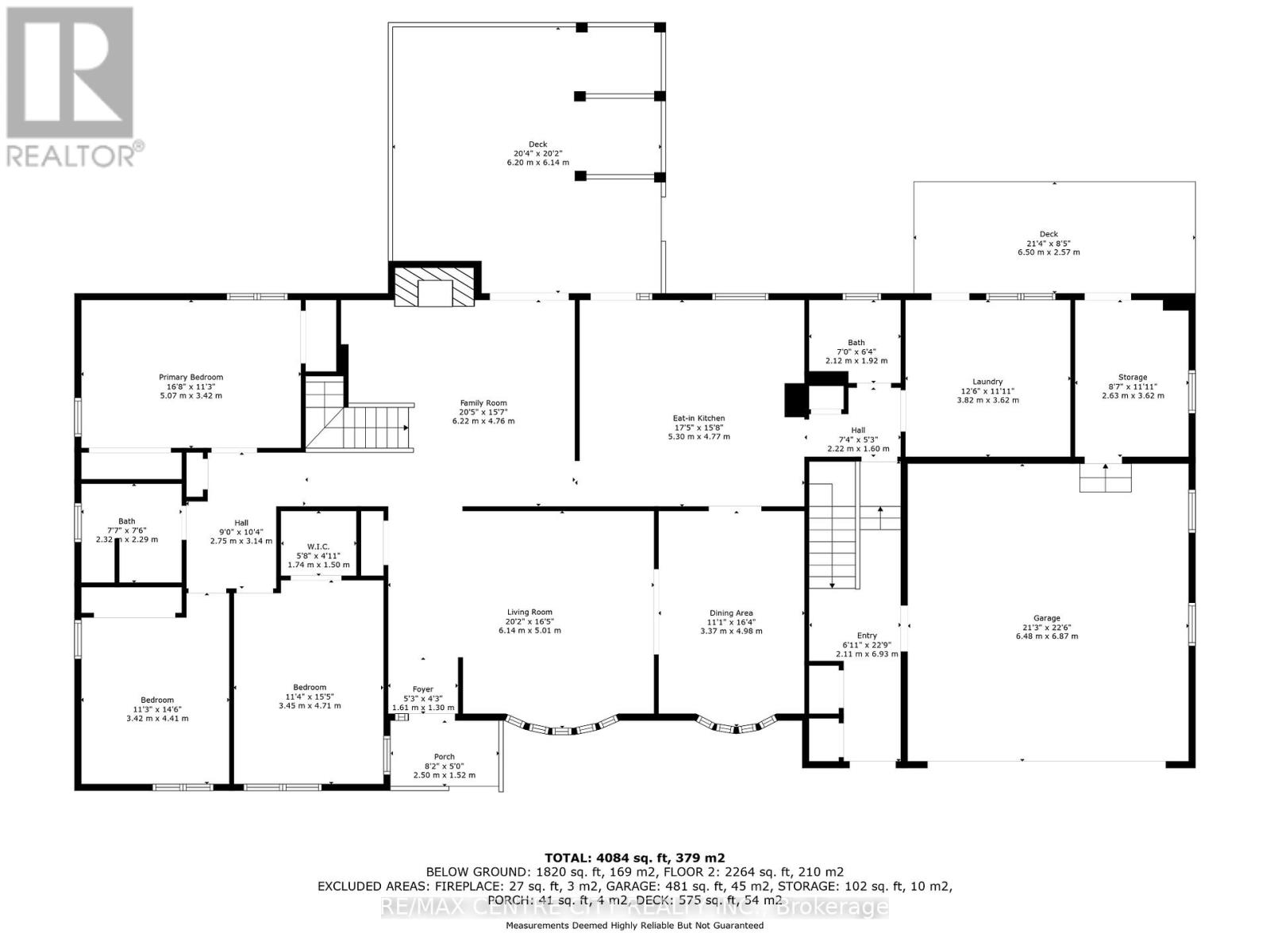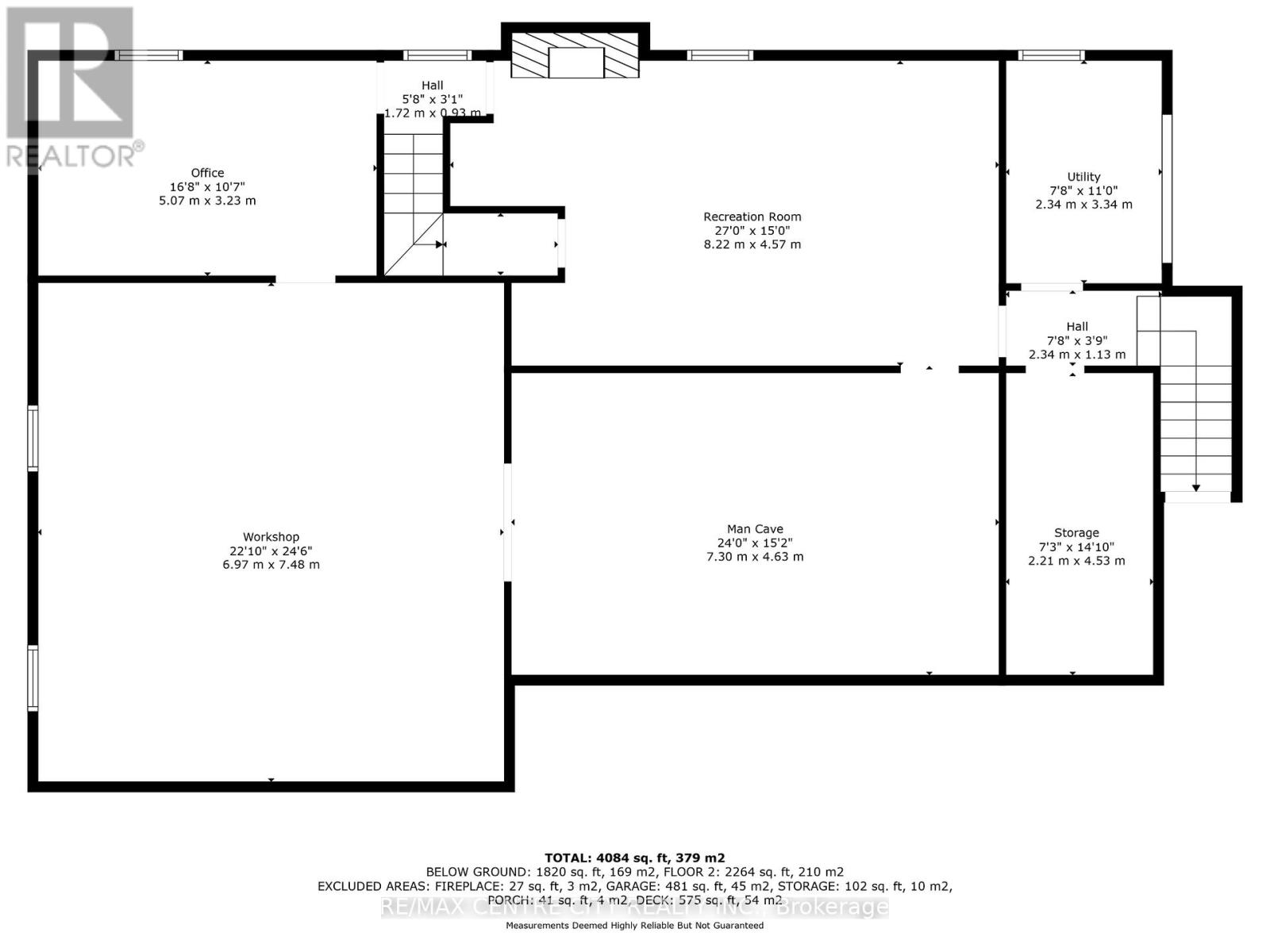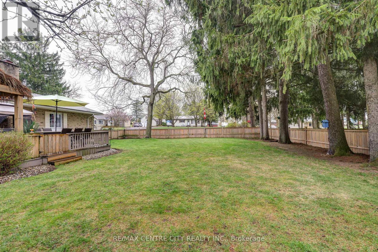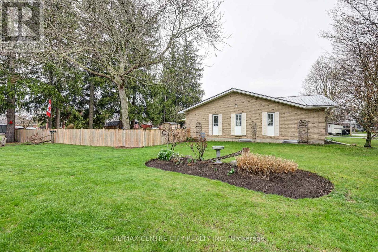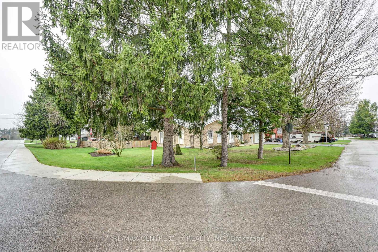3 Bedroom
2 Bathroom
2000 - 2500 sqft
Bungalow
Fireplace
Central Air Conditioning
Forced Air
Landscaped
$735,000
Looking for more space, quality, and value than the city or new builds can offer? This 2,264 sq.ft. brick home was built with size and function in mind. The oversized garage, breezeway, triple-wide driveway, and large treed lot provide room to live, work, and entertain. The full-height basement adds even more with a den, office, mancave with pool table, huge workshop, storage room, utility space, and a second stairway to the breezeway ideal for future living quarters. Located on a quiet street just 10 minutes to Port Burwell's sandy beach and marina, 15 minutes to Tillsonburg or Aylmer, and within an hour of London, Woodstock, St. Thomas, Simcoe, or Brantford. A rare opportunity to enjoy small-town living with city conveniences close by. Be sure to browse the photos. (id:41954)
Property Details
|
MLS® Number
|
X12115916 |
|
Property Type
|
Single Family |
|
Community Name
|
Straffordville |
|
Amenities Near By
|
Schools |
|
Equipment Type
|
None |
|
Features
|
Flat Site, Level, Gazebo |
|
Parking Space Total
|
6 |
|
Rental Equipment Type
|
None |
|
Structure
|
Deck, Shed |
Building
|
Bathroom Total
|
2 |
|
Bedrooms Above Ground
|
3 |
|
Bedrooms Total
|
3 |
|
Age
|
51 To 99 Years |
|
Amenities
|
Fireplace(s) |
|
Appliances
|
Oven - Built-in, Range, Water Heater, Water Treatment, Dishwasher, Dryer, Oven, Washer, Window Coverings, Refrigerator |
|
Architectural Style
|
Bungalow |
|
Basement Development
|
Partially Finished |
|
Basement Type
|
N/a (partially Finished) |
|
Construction Style Attachment
|
Detached |
|
Cooling Type
|
Central Air Conditioning |
|
Exterior Finish
|
Brick |
|
Fireplace Present
|
Yes |
|
Fireplace Total
|
2 |
|
Foundation Type
|
Poured Concrete |
|
Half Bath Total
|
1 |
|
Heating Fuel
|
Natural Gas |
|
Heating Type
|
Forced Air |
|
Stories Total
|
1 |
|
Size Interior
|
2000 - 2500 Sqft |
|
Type
|
House |
|
Utility Water
|
Sand Point |
Parking
|
Attached Garage
|
|
|
Garage
|
|
|
R V
|
|
Land
|
Acreage
|
No |
|
Fence Type
|
Fully Fenced |
|
Land Amenities
|
Schools |
|
Landscape Features
|
Landscaped |
|
Sewer
|
Sanitary Sewer |
|
Size Depth
|
132 Ft |
|
Size Frontage
|
132 Ft |
|
Size Irregular
|
132 X 132 Ft |
|
Size Total Text
|
132 X 132 Ft|under 1/2 Acre |
|
Zoning Description
|
R1 |
Rooms
| Level |
Type |
Length |
Width |
Dimensions |
|
Basement |
Den |
8.22 m |
4.57 m |
8.22 m x 4.57 m |
|
Basement |
Office |
5.07 m |
3.23 m |
5.07 m x 3.23 m |
|
Basement |
Games Room |
7.3 m |
4.63 m |
7.3 m x 4.63 m |
|
Basement |
Workshop |
6.97 m |
7.48 m |
6.97 m x 7.48 m |
|
Basement |
Utility Room |
2.21 m |
4.53 m |
2.21 m x 4.53 m |
|
Basement |
Utility Room |
2.34 m |
3.34 m |
2.34 m x 3.34 m |
|
Main Level |
Kitchen |
5.3 m |
4.77 m |
5.3 m x 4.77 m |
|
Main Level |
Mud Room |
2.11 m |
6.93 m |
2.11 m x 6.93 m |
|
Main Level |
Dining Room |
3.37 m |
4.98 m |
3.37 m x 4.98 m |
|
Main Level |
Living Room |
6.14 m |
5.01 m |
6.14 m x 5.01 m |
|
Main Level |
Family Room |
6.22 m |
4.76 m |
6.22 m x 4.76 m |
|
Main Level |
Primary Bedroom |
5.07 m |
3.42 m |
5.07 m x 3.42 m |
|
Main Level |
Bedroom 2 |
3.42 m |
4.41 m |
3.42 m x 4.41 m |
|
Main Level |
Bedroom 3 |
3.45 m |
4.71 m |
3.45 m x 4.71 m |
|
Main Level |
Bathroom |
2.32 m |
2.29 m |
2.32 m x 2.29 m |
|
Main Level |
Bathroom |
2.12 m |
1.92 m |
2.12 m x 1.92 m |
|
Main Level |
Laundry Room |
3.82 m |
3.62 m |
3.82 m x 3.62 m |
Utilities
|
Cable
|
Installed |
|
Electricity
|
Installed |
|
Sewer
|
Installed |
https://www.realtor.ca/real-estate/28241518/9255-west-street-bayham-straffordville-straffordville
