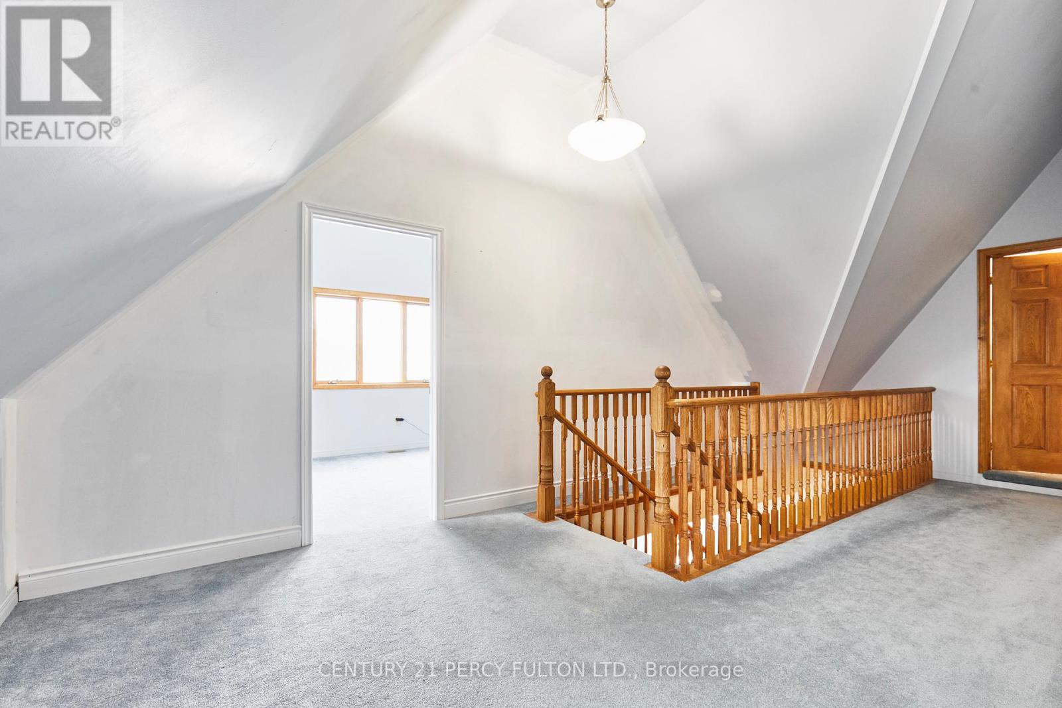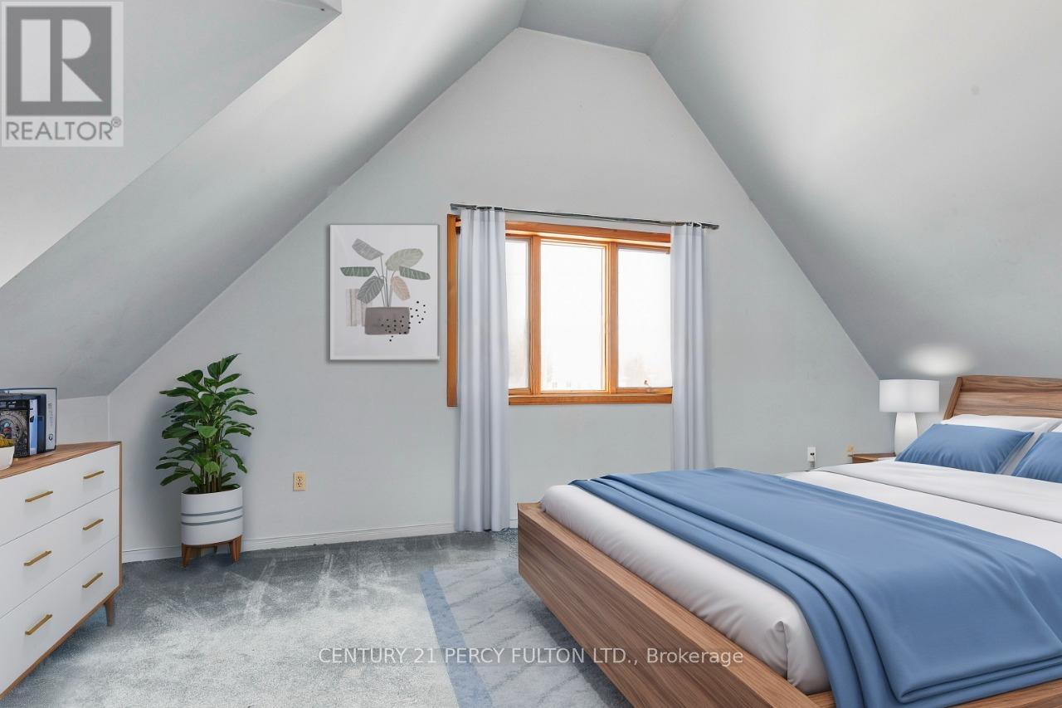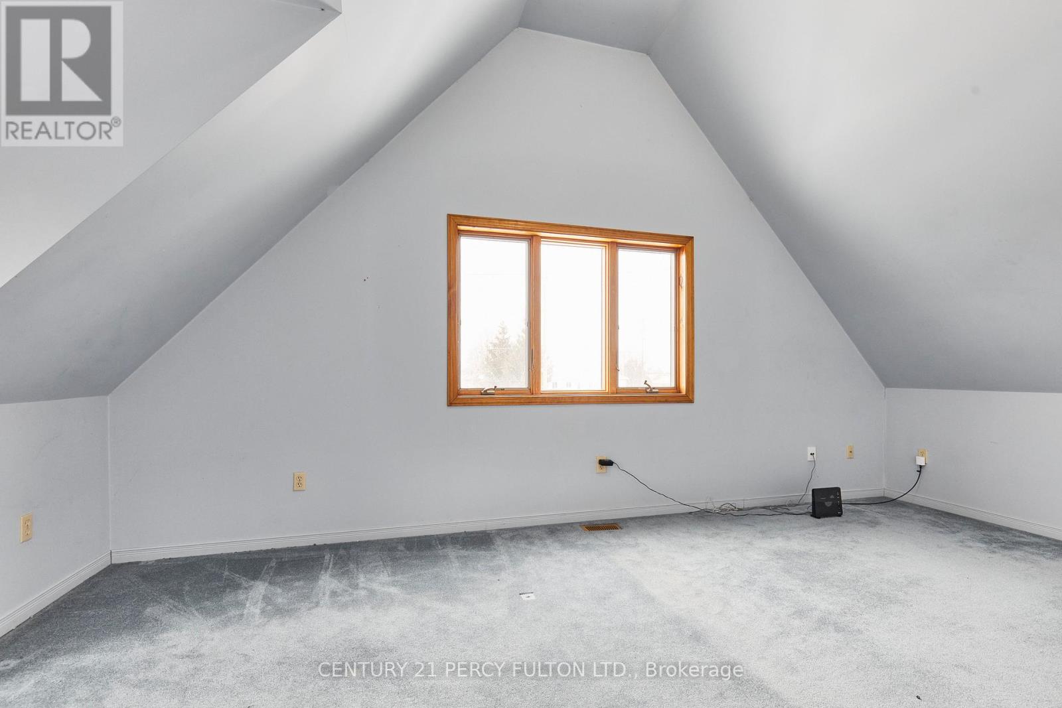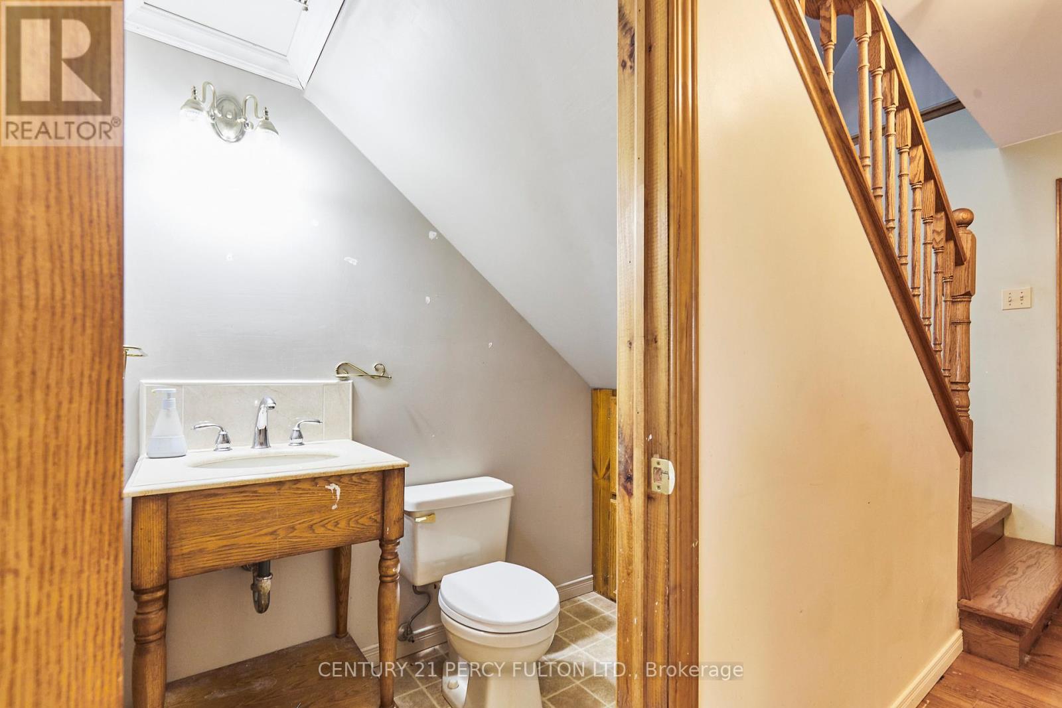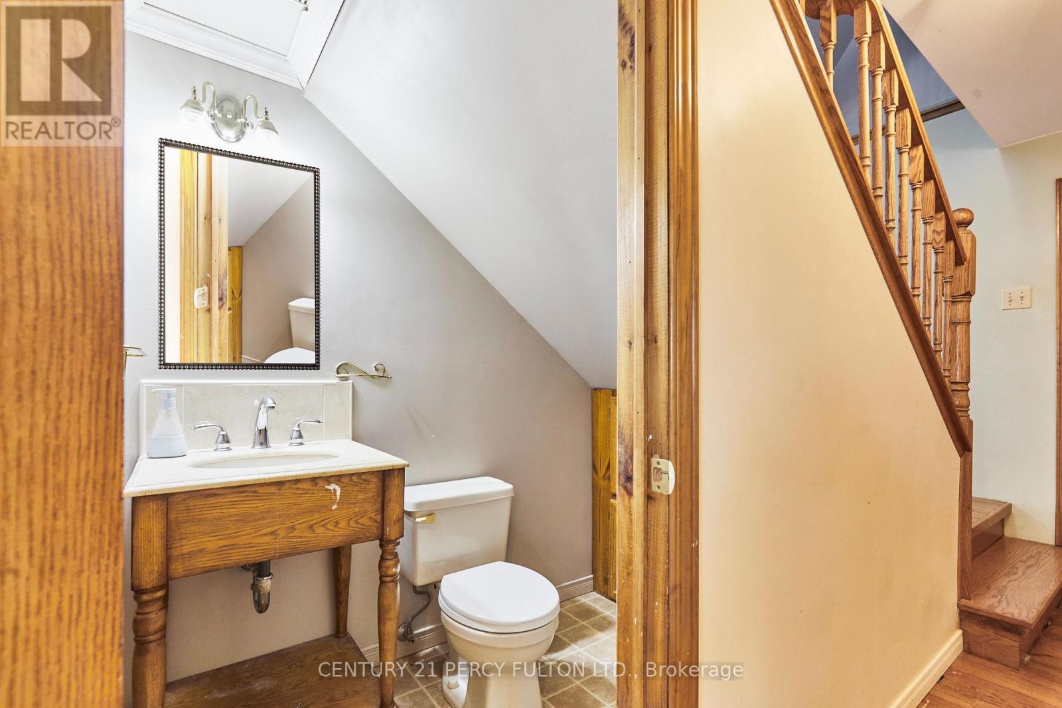3 Bedroom
3 Bathroom
Central Air Conditioning
Forced Air
$790,000
Welcome to this quaint home nested next to the Creek & valley in the heart of City! Imagine waking up to breath taking views! Relax in the serene backyard oasis with lush greenery! The original charm of the house boasts three bedrooms, cathedral ceilings on the second floor, two and a half washrooms. Ensuite on the main floor. Large eat in kitchen. Two laundries. Lots of character and charm. Walking distance to school, public transit, community center & amenities. (id:41954)
Property Details
|
MLS® Number
|
E11983524 |
|
Property Type
|
Single Family |
|
Community Name
|
Pinecrest |
|
Amenities Near By
|
Hospital, Public Transit |
|
Features
|
Wooded Area, Irregular Lot Size, Conservation/green Belt, Sump Pump, In-law Suite |
|
Parking Space Total
|
6 |
Building
|
Bathroom Total
|
3 |
|
Bedrooms Above Ground
|
3 |
|
Bedrooms Total
|
3 |
|
Basement Development
|
Partially Finished |
|
Basement Type
|
N/a (partially Finished) |
|
Construction Style Attachment
|
Detached |
|
Cooling Type
|
Central Air Conditioning |
|
Exterior Finish
|
Wood |
|
Foundation Type
|
Block |
|
Half Bath Total
|
1 |
|
Heating Fuel
|
Natural Gas |
|
Heating Type
|
Forced Air |
|
Stories Total
|
2 |
|
Type
|
House |
|
Utility Water
|
Municipal Water |
Parking
Land
|
Acreage
|
No |
|
Land Amenities
|
Hospital, Public Transit |
|
Sewer
|
Septic System |
|
Size Depth
|
81 Ft |
|
Size Frontage
|
202 Ft |
|
Size Irregular
|
202 X 81 Ft |
|
Size Total Text
|
202 X 81 Ft |
|
Zoning Description
|
Single Family Residential / Legal Non Confirming |
Rooms
| Level |
Type |
Length |
Width |
Dimensions |
|
Second Level |
Bathroom |
3.38 m |
3.5 m |
3.38 m x 3.5 m |
|
Second Level |
Primary Bedroom |
117 m |
5.51 m |
117 m x 5.51 m |
|
Second Level |
Bedroom 3 |
6.7 m |
3.16 m |
6.7 m x 3.16 m |
|
Second Level |
Den |
3.29 m |
2.92 m |
3.29 m x 2.92 m |
|
Main Level |
Sunroom |
6.37 m |
2.31 m |
6.37 m x 2.31 m |
|
Main Level |
Living Room |
4.26 m |
3.56 m |
4.26 m x 3.56 m |
|
Main Level |
Kitchen |
5.96 m |
3.92 m |
5.96 m x 3.92 m |
|
Main Level |
Laundry Room |
3.5 m |
3 m |
3.5 m x 3 m |
|
Ground Level |
Bedroom 2 |
3.81 m |
3.2 m |
3.81 m x 3.2 m |
|
Ground Level |
Family Room |
5.97 m |
3.5 m |
5.97 m x 3.5 m |
|
Ground Level |
Bathroom |
3.56 m |
1.88 m |
3.56 m x 1.88 m |
Utilities
|
Cable
|
Installed |
|
Sewer
|
Available |
https://www.realtor.ca/real-estate/27941320/925-harmony-road-n-oshawa-pinecrest-pinecrest















