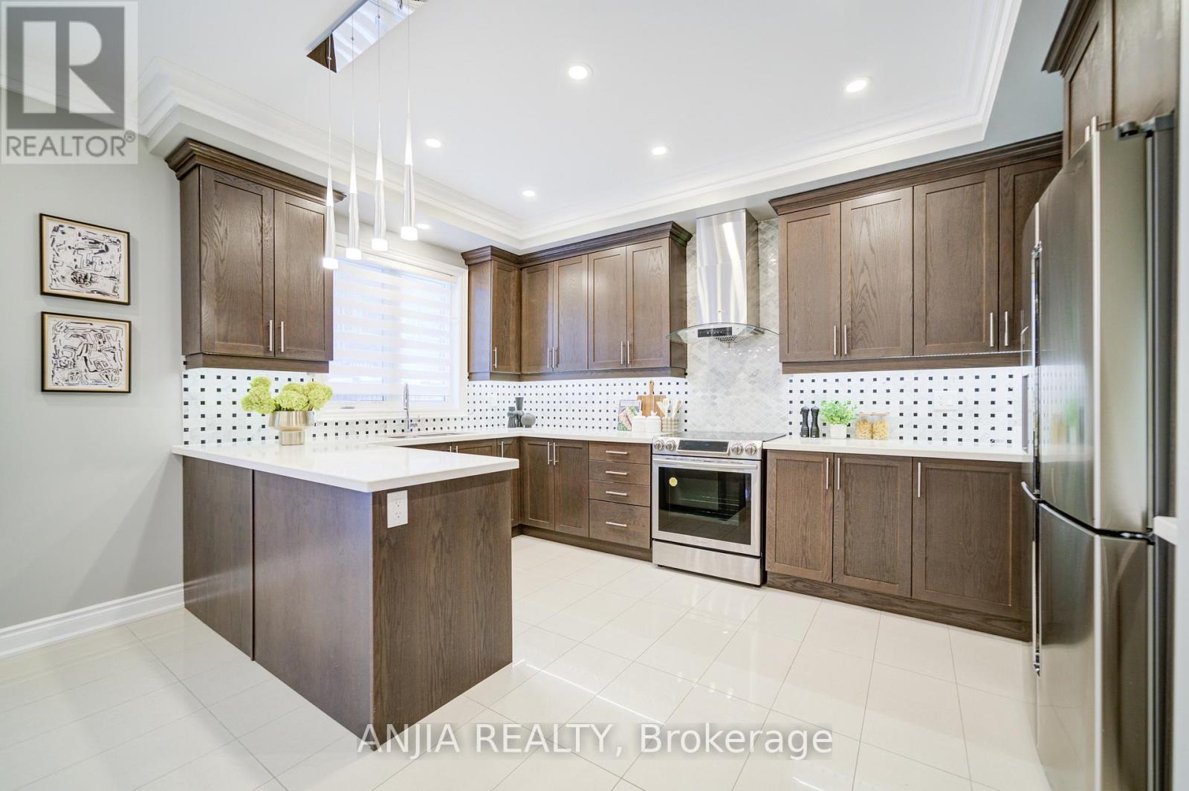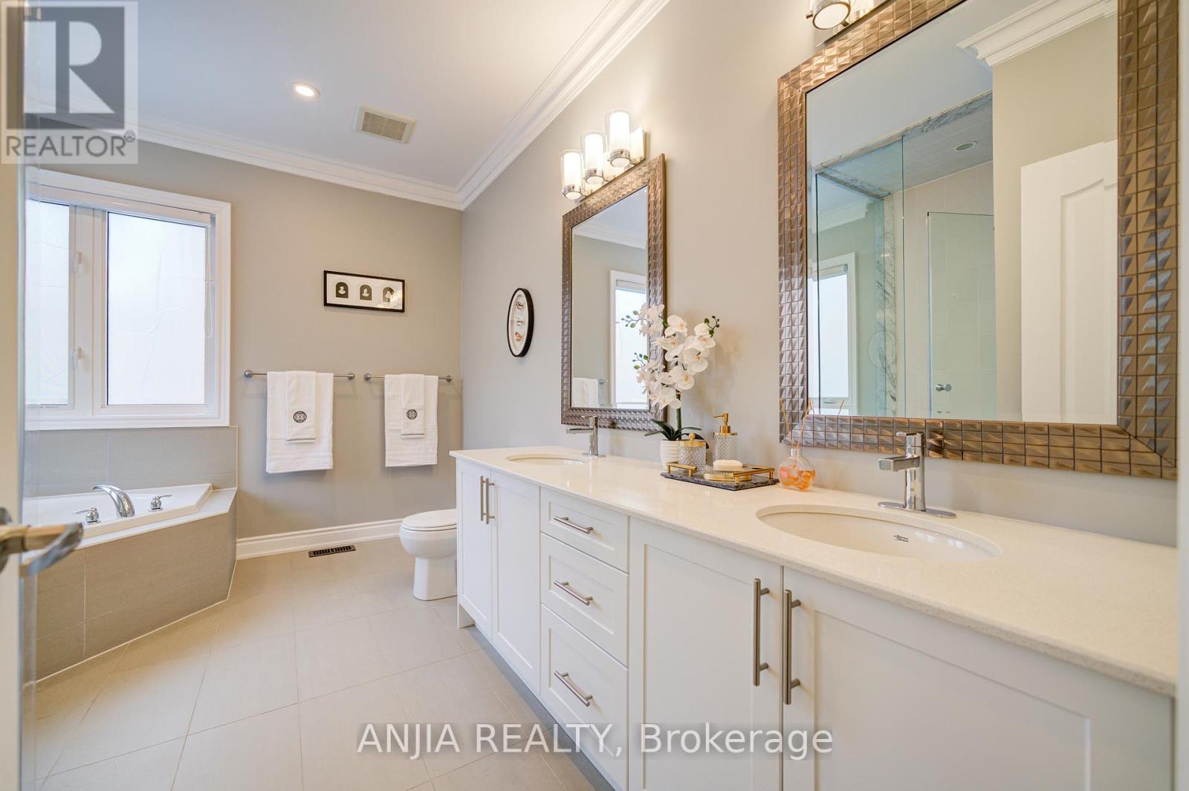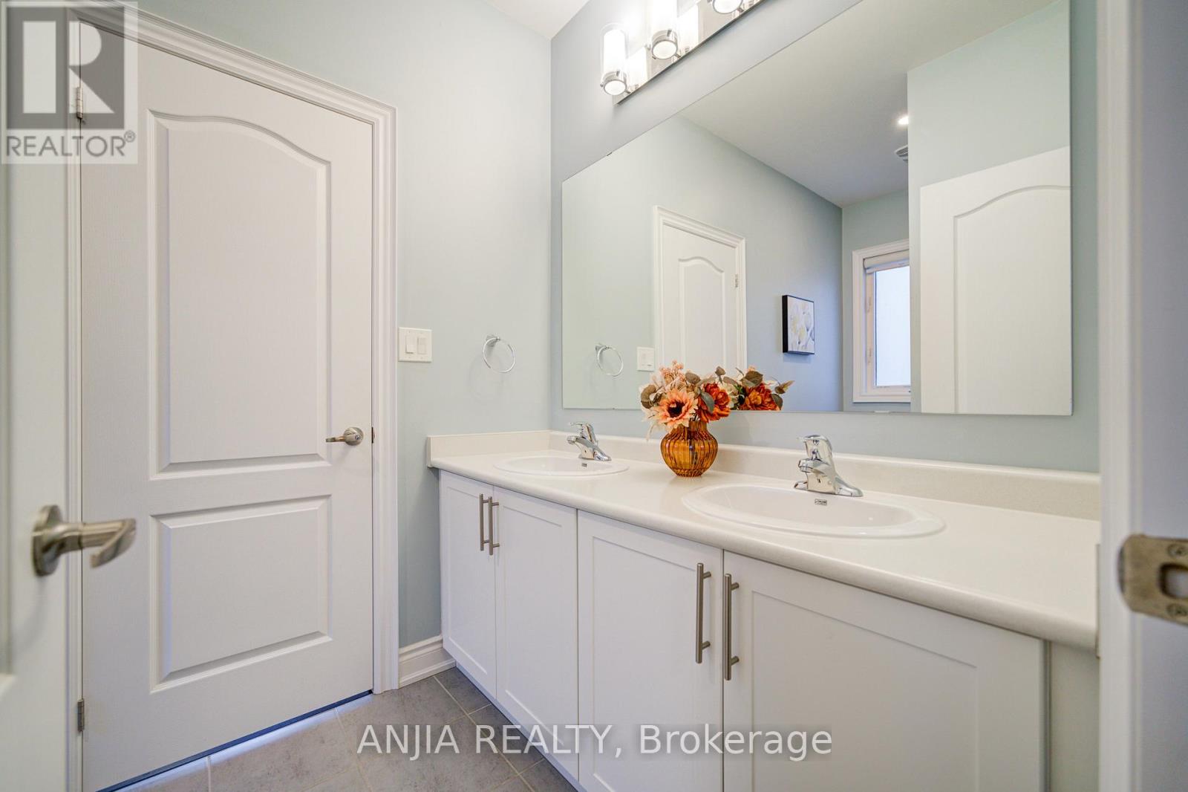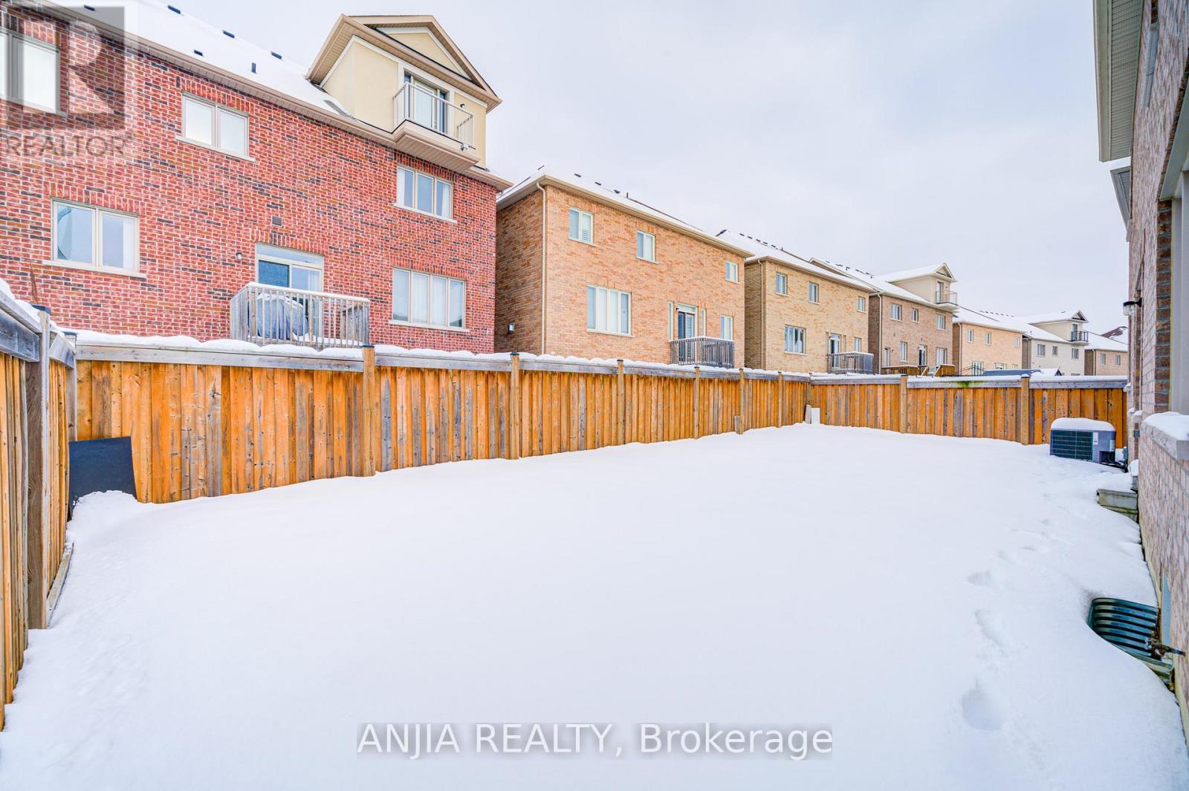925 Ernest Cousins Circle Newmarket (Stonehaven-Wyndham), Ontario L3X 0B7
$1,858,000
925 Ernest Cousins Circle Welcomes You With Its Stunning Brick And Stone Exterior, A Private Double Driveway, And A Two-Car Attached Garage. Inside, The Open-Concept Main Floor Features A Spacious Dining Room With Hardwood Floors, Crown Moulding, And Large Windows. The Family Room With A Fireplace Is Perfect For Gatherings, And The Gourmet Kitchen Boasts Stainless Steel Appliances And A Ceramic Backsplash. The Breakfast Nook Overlooks The Beautiful Backyard. Upstairs, The Primary Bedroom Offers A Walk-In Closet And A Five-Piece Ensuite, While Three Additional Bedrooms Provide Plenty Of Space. An Open Office Area Leads To A Walkout Balcony. The Full Basement Is Unfinished, Offering Room For Customization. The Private Backyard Provides A Peaceful Retreat, Ideal For Outdoor Entertaining. With Upgraded Features Like Quartz Countertops, Pot Lights, And Smooth Ceilings, This Home Is Perfect For Comfortable Family Living. Located In The Desirable Stonehaven-Wyndham Area, Close To Schools, Parks, And Shopping. (id:41954)
Open House
This property has open houses!
2:00 pm
Ends at:4:30 pm
2:00 pm
Ends at:4:30 pm
Property Details
| MLS® Number | N11967179 |
| Property Type | Single Family |
| Community Name | Stonehaven-Wyndham |
| Parking Space Total | 6 |
Building
| Bathroom Total | 4 |
| Bedrooms Above Ground | 4 |
| Bedrooms Total | 4 |
| Appliances | Dishwasher, Dryer, Washer |
| Basement Development | Unfinished |
| Basement Type | Full (unfinished) |
| Construction Style Attachment | Detached |
| Cooling Type | Central Air Conditioning |
| Exterior Finish | Brick, Stone |
| Fireplace Present | Yes |
| Flooring Type | Hardwood, Ceramic |
| Half Bath Total | 1 |
| Heating Fuel | Natural Gas |
| Heating Type | Forced Air |
| Stories Total | 2 |
| Type | House |
| Utility Water | Municipal Water |
Parking
| Attached Garage | |
| Garage |
Land
| Acreage | No |
| Sewer | Sanitary Sewer |
| Size Depth | 85 Ft ,4 In |
| Size Frontage | 48 Ft ,6 In |
| Size Irregular | 48.51 X 85.36 Ft |
| Size Total Text | 48.51 X 85.36 Ft |
Rooms
| Level | Type | Length | Width | Dimensions |
|---|---|---|---|---|
| Second Level | Primary Bedroom | 21 m | 13.6 m | 21 m x 13.6 m |
| Second Level | Bedroom 2 | 10.4 m | 11.6 m | 10.4 m x 11.6 m |
| Second Level | Bedroom 3 | 14.2 m | 12.6 m | 14.2 m x 12.6 m |
| Second Level | Bedroom 4 | 16 m | 14.2 m | 16 m x 14.2 m |
| Ground Level | Dining Room | 12.6 m | 12 m | 12.6 m x 12 m |
| Ground Level | Eating Area | 12.9 m | 13 m | 12.9 m x 13 m |
| Ground Level | Kitchen | 9 m | 13 m | 9 m x 13 m |
| Ground Level | Family Room | 19 m | 13 m | 19 m x 13 m |
| Ground Level | Living Room | 12.6 m | 13.4 m | 12.6 m x 13.4 m |
Interested?
Contact us for more information









































