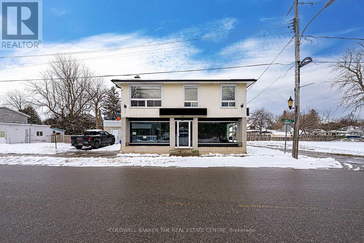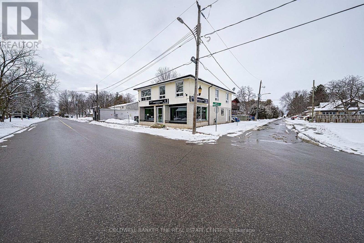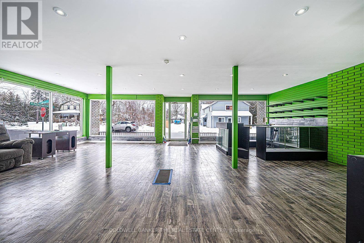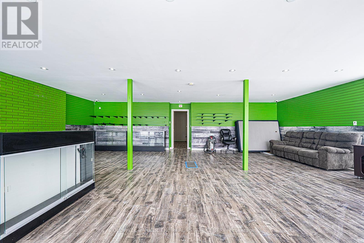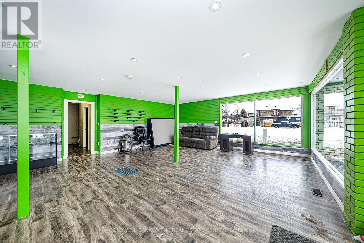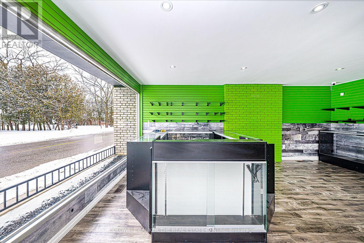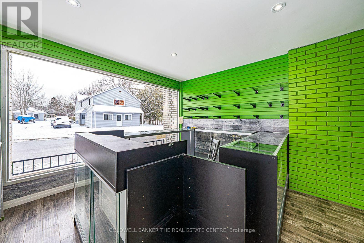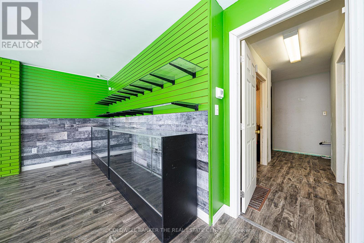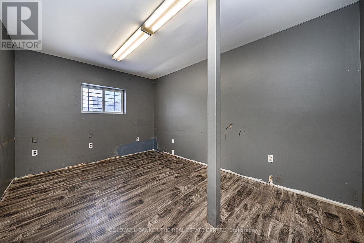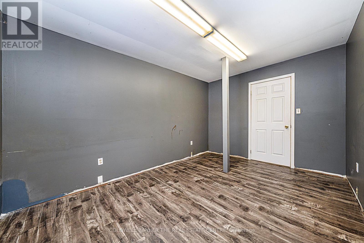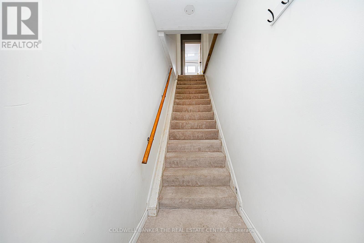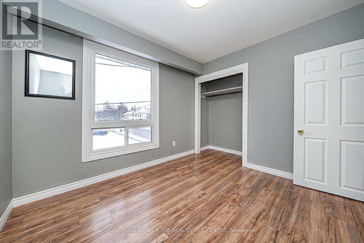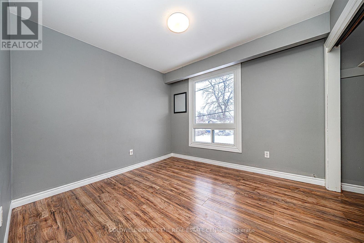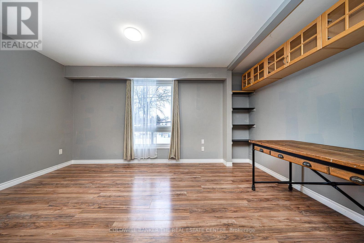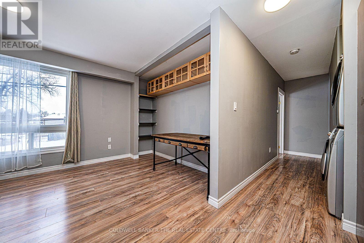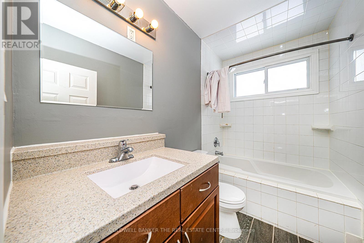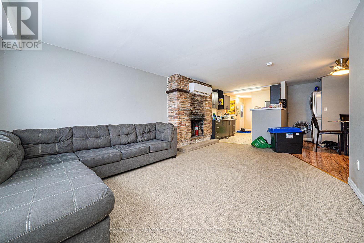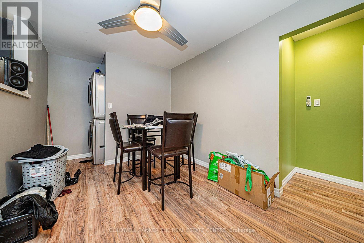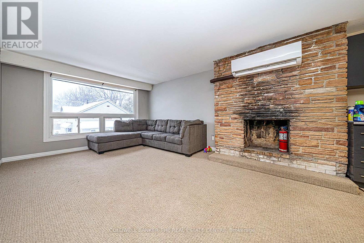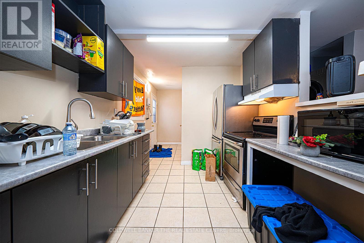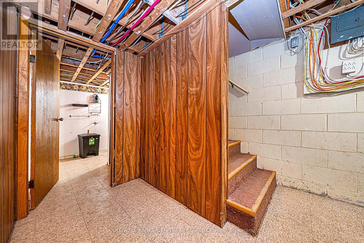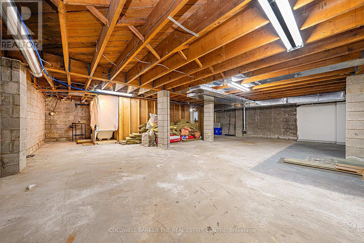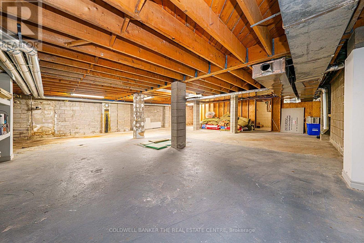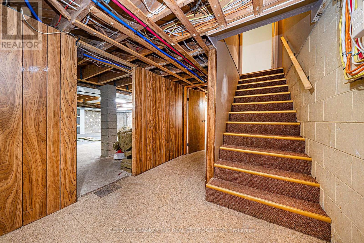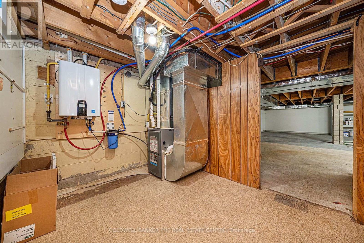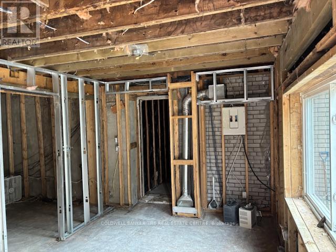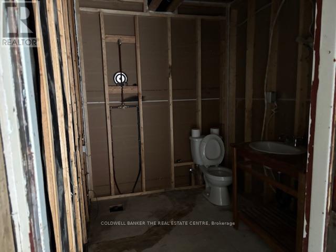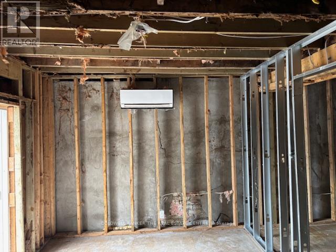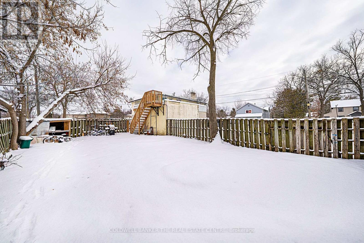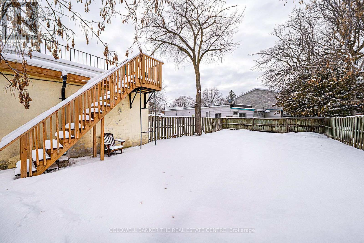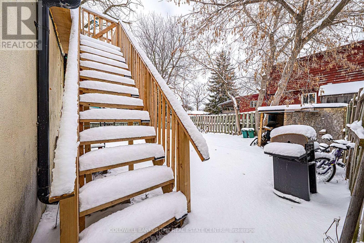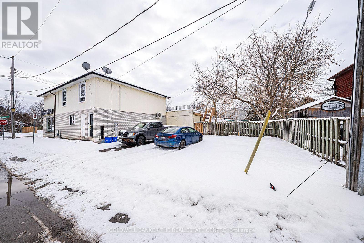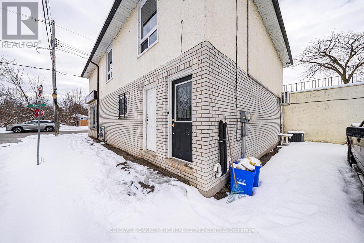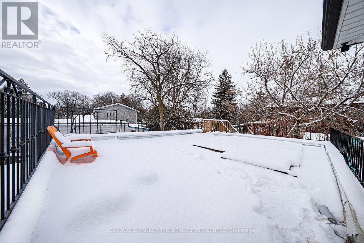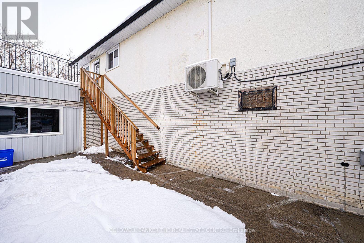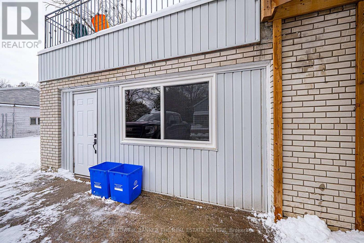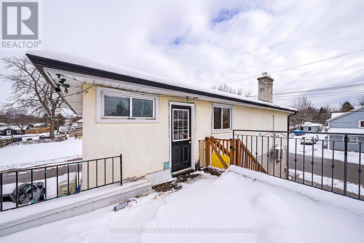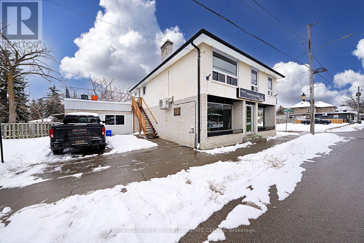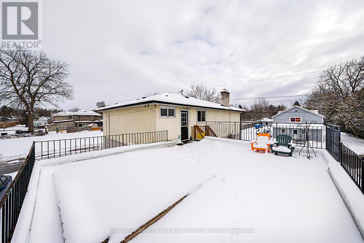3 Bedroom
4 Bathroom
2500 - 3000 sqft
Fireplace
Central Air Conditioning
Forced Air
$599,900
Please see commercial listing N12312222. Welcome to 920 Lake Dr E! Whether you're an investor looking to diversify your portfolio or an entrepreneur seeking the perfect location for your business, this commercial property on the historic Lake Dr E in Jackson's Point offers the ideal blend of heritage, versatility, and potential. Seize the opportunity to own a piece of Jackson's Point's vibrant community and capitalize on its promising future. With diverse income streams from both commercial and residential units, this property represents an attractive investment with strong returns. The main floor features a commercial storefront, complete with expansive windows that invite natural light and showcase the space's endless possibilities. Upstairs, you'll find a charming 2-bedroom apartment perfect for live/work arrangements or as a rental unit to generate additional income. The spacious layouts, combined with the prime location just steps from Lake Simcoe, make these units highly desirable for those seeking a lakeside lifestyle. (id:41954)
Property Details
|
MLS® Number
|
N12346452 |
|
Property Type
|
Single Family |
|
Community Name
|
Sutton & Jackson's Point |
|
Amenities Near By
|
Beach, Marina, Park |
|
Parking Space Total
|
8 |
Building
|
Bathroom Total
|
4 |
|
Bedrooms Above Ground
|
2 |
|
Bedrooms Below Ground
|
1 |
|
Bedrooms Total
|
3 |
|
Basement Development
|
Unfinished |
|
Basement Features
|
Separate Entrance |
|
Basement Type
|
N/a (unfinished) |
|
Construction Style Attachment
|
Detached |
|
Cooling Type
|
Central Air Conditioning |
|
Exterior Finish
|
Brick |
|
Fireplace Present
|
Yes |
|
Flooring Type
|
Laminate, Tile |
|
Foundation Type
|
Block |
|
Half Bath Total
|
1 |
|
Heating Fuel
|
Natural Gas |
|
Heating Type
|
Forced Air |
|
Stories Total
|
2 |
|
Size Interior
|
2500 - 3000 Sqft |
|
Type
|
House |
|
Utility Water
|
Municipal Water |
Parking
Land
|
Acreage
|
No |
|
Fence Type
|
Fenced Yard |
|
Land Amenities
|
Beach, Marina, Park |
|
Sewer
|
Sanitary Sewer |
|
Size Depth
|
84 Ft ,9 In |
|
Size Frontage
|
53 Ft |
|
Size Irregular
|
53 X 84.8 Ft ; 84.75x28.04x40.33x55.01x51.90x86.71 |
|
Size Total Text
|
53 X 84.8 Ft ; 84.75x28.04x40.33x55.01x51.90x86.71|under 1/2 Acre |
|
Surface Water
|
Lake/pond |
|
Zoning Description
|
C1-1 Mixed Use |
Rooms
| Level |
Type |
Length |
Width |
Dimensions |
|
Second Level |
Primary Bedroom |
4 m |
2.85 m |
4 m x 2.85 m |
|
Second Level |
Bedroom 2 |
2.91 m |
2.65 m |
2.91 m x 2.65 m |
|
Second Level |
Kitchen |
5.87 m |
2.7 m |
5.87 m x 2.7 m |
|
Second Level |
Living Room |
16.9 m |
12.4 m |
16.9 m x 12.4 m |
|
Second Level |
Dining Room |
3.5 m |
2.59 m |
3.5 m x 2.59 m |
|
Basement |
Recreational, Games Room |
9.27 m |
12.64 m |
9.27 m x 12.64 m |
|
Main Level |
Recreational, Games Room |
7.47 m |
9.31 m |
7.47 m x 9.31 m |
|
Main Level |
Office |
3.69 m |
3.49 m |
3.69 m x 3.49 m |
|
Main Level |
Office |
4.28 m |
2.94 m |
4.28 m x 2.94 m |
|
Main Level |
Living Room |
6.16 m |
2.93 m |
6.16 m x 2.93 m |
|
Main Level |
Office |
3.79 m |
2.67 m |
3.79 m x 2.67 m |
|
Main Level |
Office |
3.31 m |
2.83 m |
3.31 m x 2.83 m |
https://www.realtor.ca/real-estate/28737703/920-lake-drive-georgina-sutton-jacksons-point-sutton-jacksons-point

