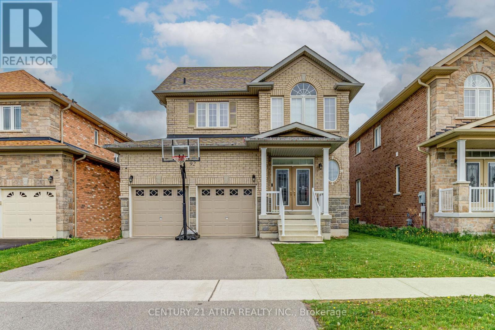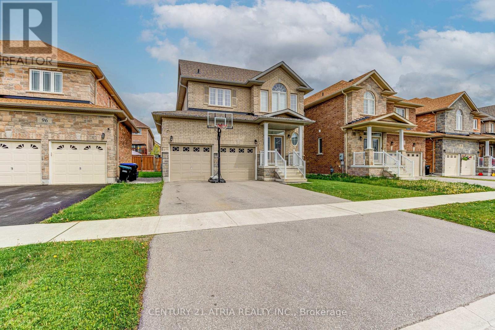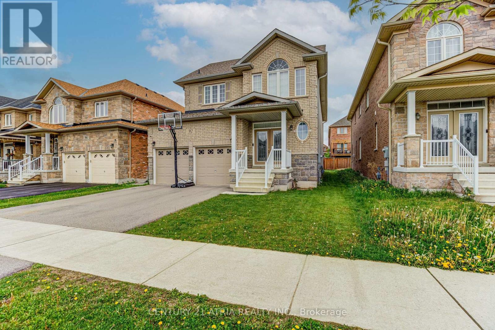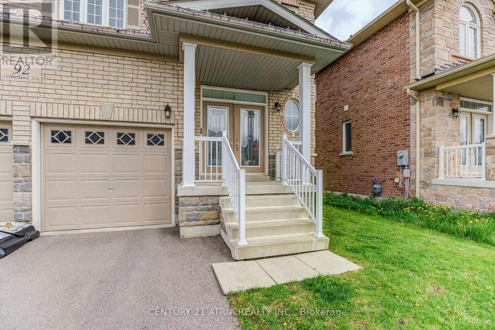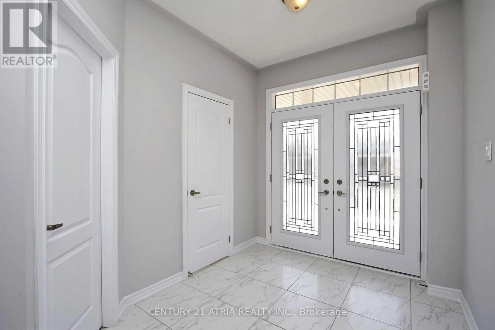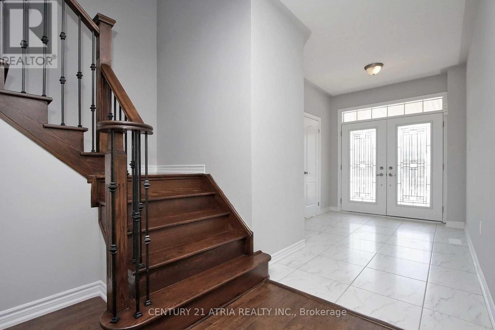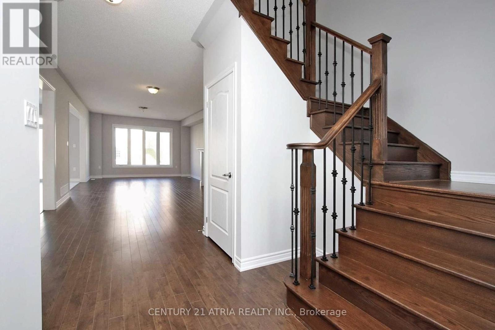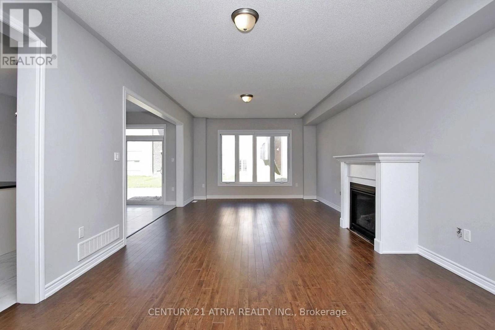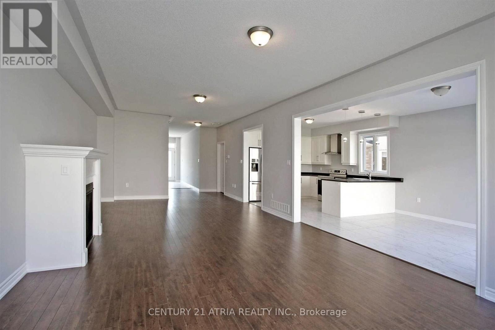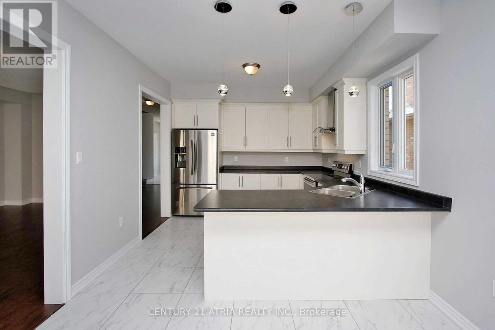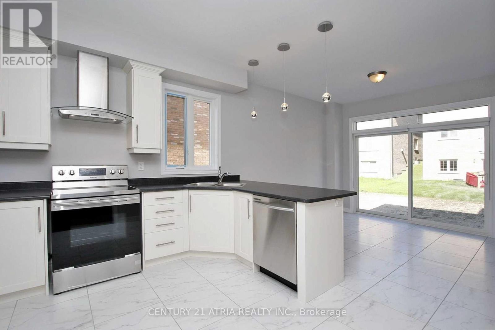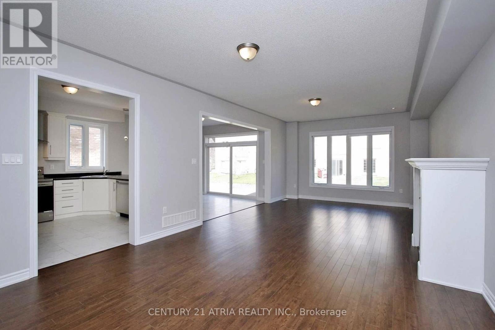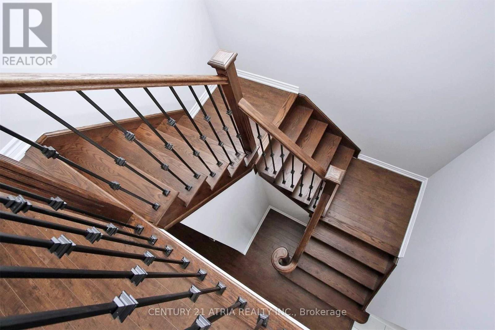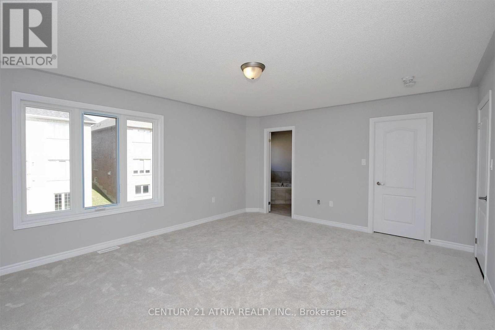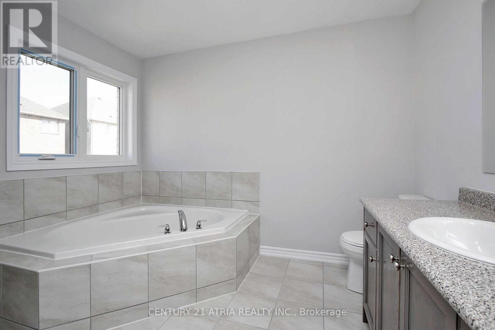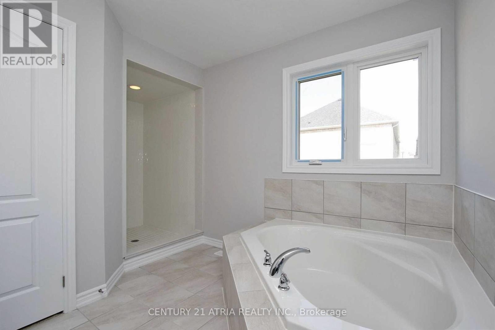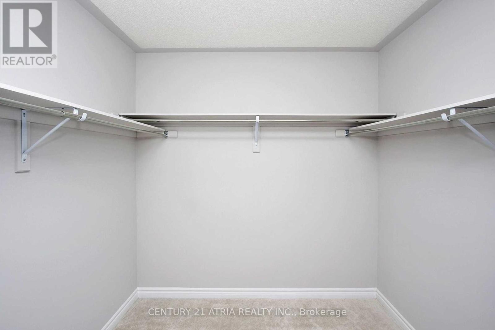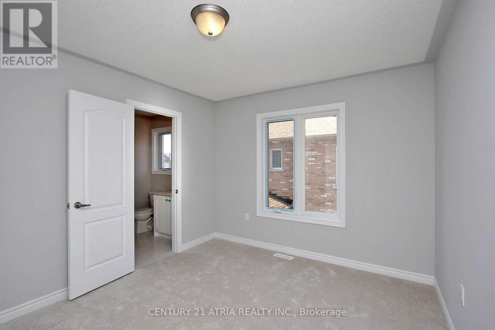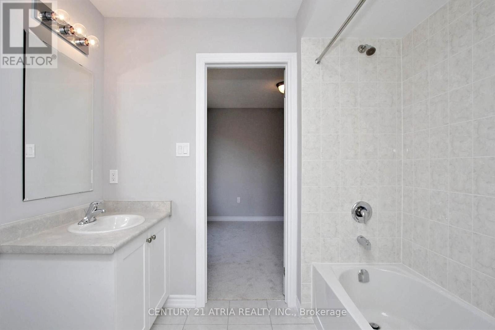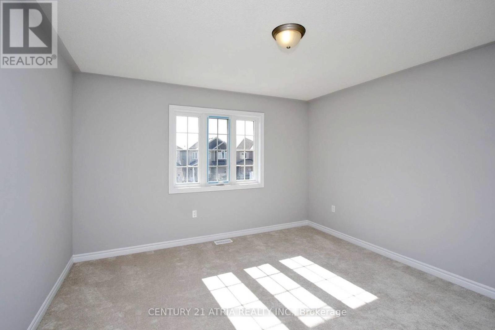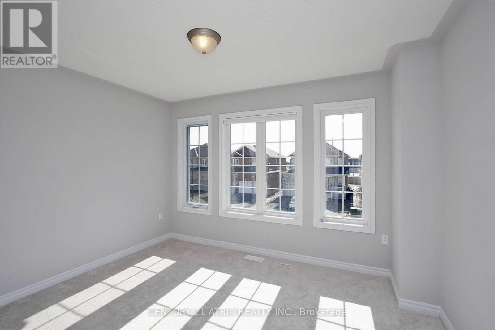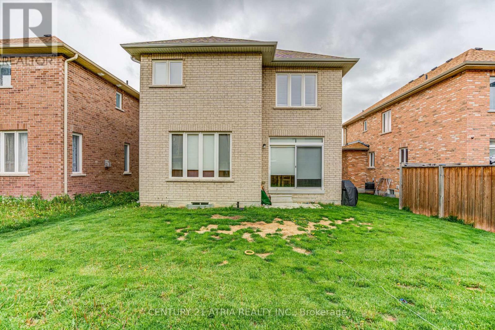4 Bedroom
4 Bathroom
2000 - 2500 sqft
Fireplace
Central Air Conditioning
Forced Air
$1,168,000
A Stunning Family Home in the Heart of Bradford! approximately 2,500 sq. ft., fully upgraded 4-bedroom, 4-bathroom home located in one of Bradfords most family-friendly neighborhoods. Boasting a customized open-concept layout, Spacious 9' ceilings on the main floor, Bright, open-concept kitchen with stainless steel appliances, Oversized breakfast area ideal for casual family meals, with smooth ceilings throughout, Elegant family room with gas fireplace, Direct garage access for convenience and safety, Primary bedroom retreat featuring a spa-like 5-piece ensuite with a dual vanity, glass-enclosed shower, and soaker tub, Two additional bedrooms with semi-ensuite bathrooms, 4th bedroom with access to a private bathroom perfect for guests or growing families, Walking distance to top-ranking schools, parks, shopping, library, and everyday essentials, Easy access to Hwy 400, perfect for commuters, Surrounded by a warm, family-oriented community. (id:41954)
Property Details
|
MLS® Number
|
N12324338 |
|
Property Type
|
Single Family |
|
Community Name
|
Bradford |
|
Amenities Near By
|
Park, Public Transit, Schools |
|
Community Features
|
Community Centre |
|
Parking Space Total
|
6 |
Building
|
Bathroom Total
|
4 |
|
Bedrooms Above Ground
|
4 |
|
Bedrooms Total
|
4 |
|
Appliances
|
Dishwasher, Dryer, Hood Fan, Microwave, Stove, Washer, Window Coverings, Refrigerator |
|
Basement Type
|
Full |
|
Construction Style Attachment
|
Detached |
|
Cooling Type
|
Central Air Conditioning |
|
Exterior Finish
|
Brick |
|
Fireplace Present
|
Yes |
|
Flooring Type
|
Ceramic, Hardwood, Carpeted |
|
Foundation Type
|
Concrete |
|
Half Bath Total
|
1 |
|
Heating Fuel
|
Natural Gas |
|
Heating Type
|
Forced Air |
|
Stories Total
|
2 |
|
Size Interior
|
2000 - 2500 Sqft |
|
Type
|
House |
|
Utility Water
|
Municipal Water |
Parking
Land
|
Acreage
|
No |
|
Land Amenities
|
Park, Public Transit, Schools |
|
Sewer
|
Sanitary Sewer |
|
Size Depth
|
108 Ft ,4 In |
|
Size Frontage
|
40 Ft ,2 In |
|
Size Irregular
|
40.2 X 108.4 Ft |
|
Size Total Text
|
40.2 X 108.4 Ft |
Rooms
| Level |
Type |
Length |
Width |
Dimensions |
|
Second Level |
Primary Bedroom |
5.2 m |
4.2 m |
5.2 m x 4.2 m |
|
Second Level |
Bedroom 2 |
4 m |
3.8 m |
4 m x 3.8 m |
|
Second Level |
Bedroom 3 |
3.8 m |
3.1 m |
3.8 m x 3.1 m |
|
Second Level |
Bedroom 4 |
3.7 m |
3.1 m |
3.7 m x 3.1 m |
|
Main Level |
Foyer |
3.86 m |
2.38 m |
3.86 m x 2.38 m |
|
Main Level |
Living Room |
5.8 m |
4.14 m |
5.8 m x 4.14 m |
|
Main Level |
Dining Room |
5.2 m |
4.14 m |
5.2 m x 4.14 m |
|
Main Level |
Kitchen |
3.7 m |
3.34 m |
3.7 m x 3.34 m |
|
Main Level |
Eating Area |
3.36 m |
3.36 m |
3.36 m x 3.36 m |
|
Main Level |
Laundry Room |
3.34 m |
1.84 m |
3.34 m x 1.84 m |
Utilities
|
Electricity
|
Installed |
|
Sewer
|
Installed |
https://www.realtor.ca/real-estate/28689807/92-sutherland-avenue-bradford-west-gwillimbury-bradford-bradford
