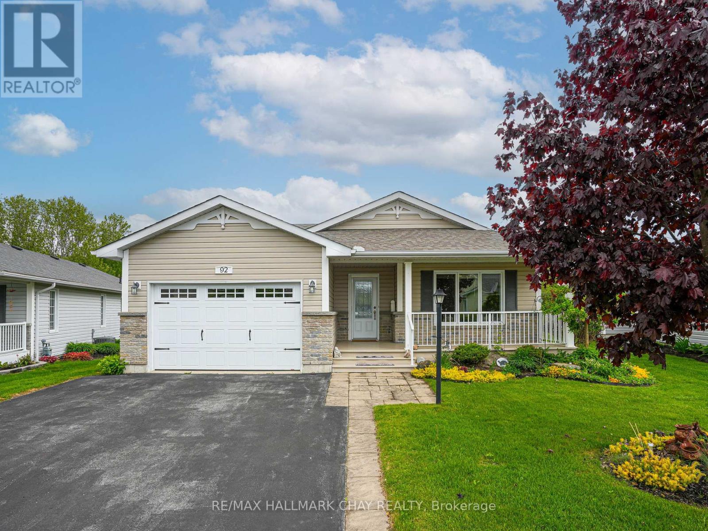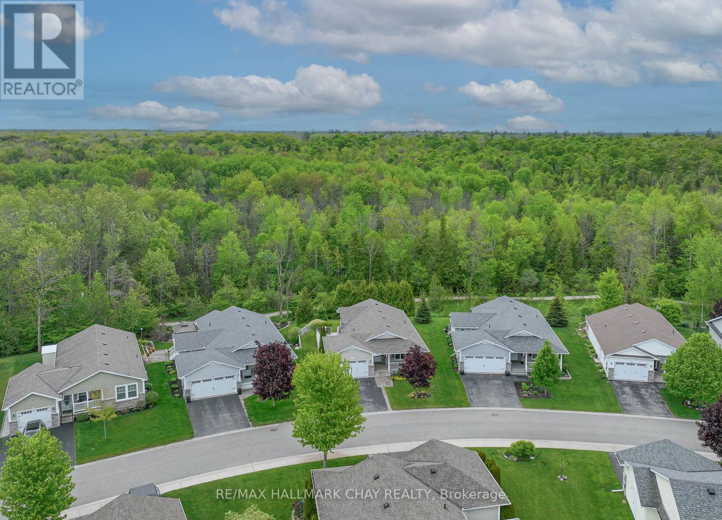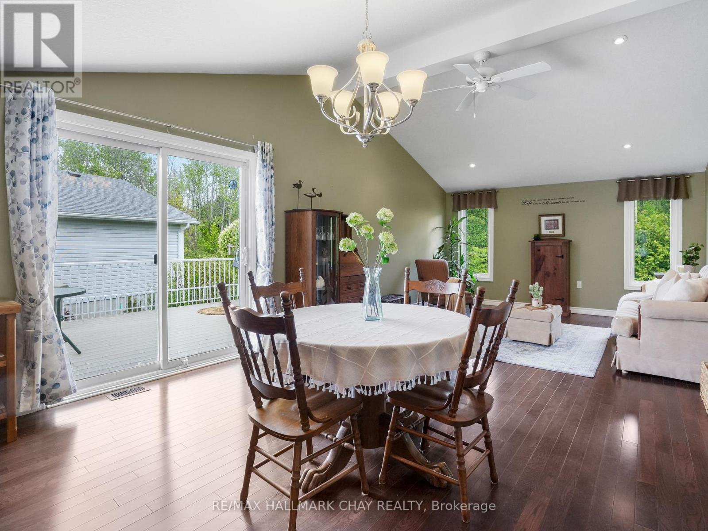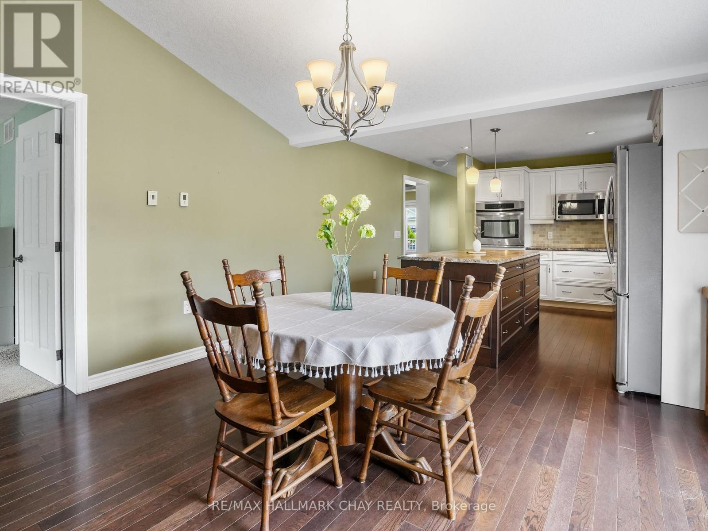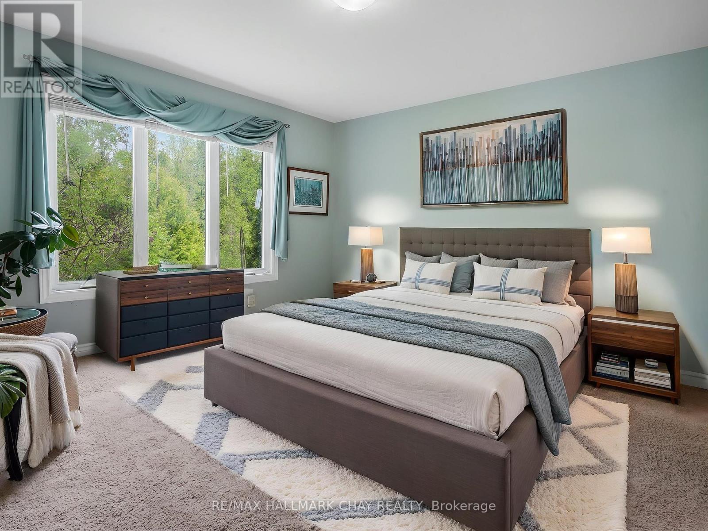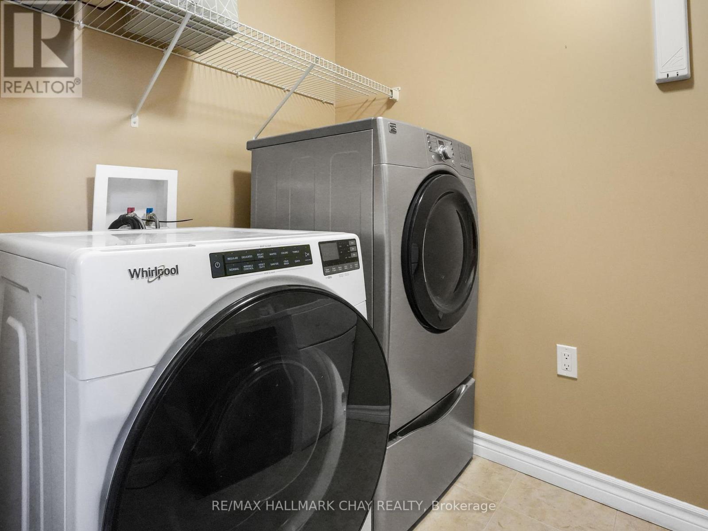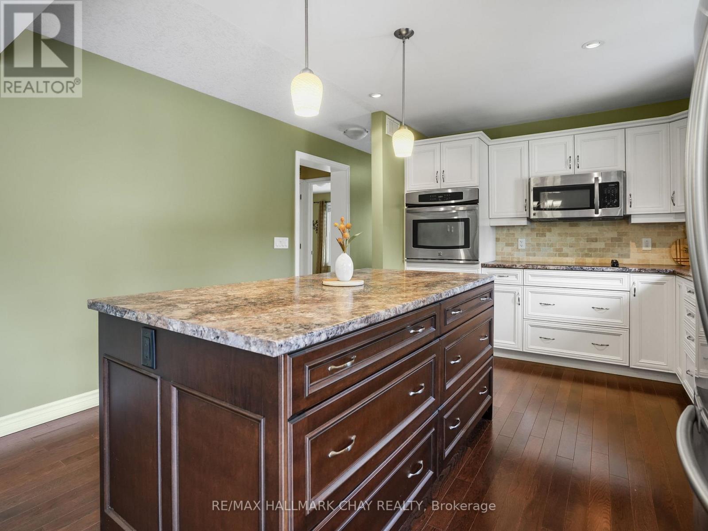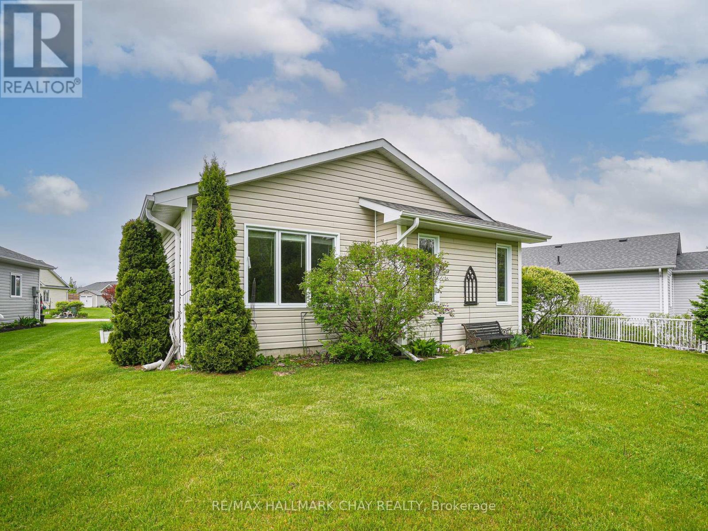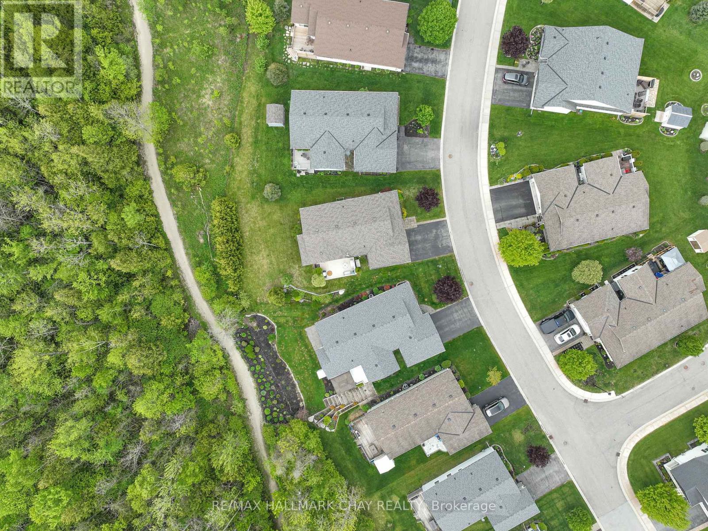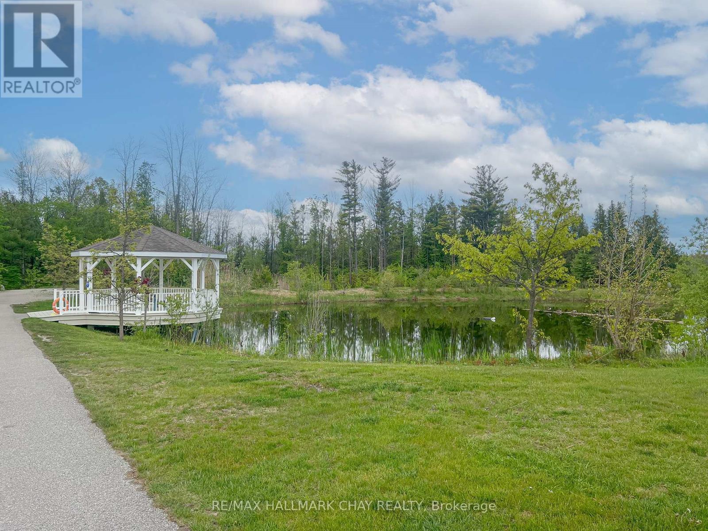2 Bedroom
2 Bathroom
1100 - 1500 sqft
Bungalow
Indoor Pool
Central Air Conditioning
Forced Air
Landscaped
$569,000
Welcome to this beautifully maintained 2 bedroom, 2 bathroom bungalow in the desirable Park Place community. Set on a private lot backing onto a treed greenbelt, this home offers direct access to a maintained forest walking trail, perfect for peaceful strolls and outdoor enjoyment. Inside, the open concept layout is warm and inviting, featuring a stunning chefs kitchen with a large island and stainless steel appliances. The spacious primary bedroom includes a walk-in closet and a private ensuite. Enjoy the convenience of interior access to the garage and a thoughtfully designed floor plan that maximizes natural light and comfort. Park Place offers more than just a home, its a lifestyle. Surrounded by golf courses, scenic trail systems, serene ponds, Marwood Lake, and close to the beach. Residents also enjoy access to the community recreation centre, which features a saltwater pool, fitness classes, games, and regular events for endless entertainment and connection. This is the perfect place to relax, explore, and enjoy low-maintenance living in a vibrant and welcoming setting. (id:41954)
Property Details
|
MLS® Number
|
S12189880 |
|
Property Type
|
Single Family |
|
Community Name
|
Wasaga Beach |
|
Amenities Near By
|
Beach, Public Transit |
|
Community Features
|
Community Centre |
|
Features
|
Ravine, Backs On Greenbelt, Conservation/green Belt |
|
Parking Space Total
|
3 |
|
Pool Type
|
Indoor Pool |
|
Structure
|
Deck, Porch |
Building
|
Bathroom Total
|
2 |
|
Bedrooms Above Ground
|
2 |
|
Bedrooms Total
|
2 |
|
Age
|
6 To 15 Years |
|
Appliances
|
Water Heater |
|
Architectural Style
|
Bungalow |
|
Basement Type
|
Crawl Space |
|
Construction Style Attachment
|
Detached |
|
Cooling Type
|
Central Air Conditioning |
|
Exterior Finish
|
Brick Facing, Vinyl Siding |
|
Foundation Type
|
Poured Concrete |
|
Heating Fuel
|
Natural Gas |
|
Heating Type
|
Forced Air |
|
Stories Total
|
1 |
|
Size Interior
|
1100 - 1500 Sqft |
|
Type
|
House |
|
Utility Water
|
Municipal Water |
Parking
Land
|
Acreage
|
No |
|
Land Amenities
|
Beach, Public Transit |
|
Landscape Features
|
Landscaped |
|
Sewer
|
Sanitary Sewer |
|
Size Depth
|
85 Ft |
|
Size Frontage
|
40 Ft |
|
Size Irregular
|
40 X 85 Ft |
|
Size Total Text
|
40 X 85 Ft |
Rooms
| Level |
Type |
Length |
Width |
Dimensions |
|
Main Level |
Foyer |
1.9 m |
3.6 m |
1.9 m x 3.6 m |
|
Main Level |
Kitchen |
4 m |
4 m |
4 m x 4 m |
|
Main Level |
Dining Room |
2.4 m |
4 m |
2.4 m x 4 m |
|
Main Level |
Living Room |
3.9 m |
4 m |
3.9 m x 4 m |
|
Main Level |
Primary Bedroom |
3.9 m |
4 m |
3.9 m x 4 m |
|
Main Level |
Other |
1.6 m |
3.5 m |
1.6 m x 3.5 m |
|
Main Level |
Bathroom |
2.2 m |
2.6 m |
2.2 m x 2.6 m |
|
Main Level |
Bedroom 2 |
3.2 m |
3.9 m |
3.2 m x 3.9 m |
|
Main Level |
Bathroom |
1.3 m |
2.7 m |
1.3 m x 2.7 m |
|
Main Level |
Laundry Room |
1.6 m |
2.4 m |
1.6 m x 2.4 m |
https://www.realtor.ca/real-estate/28402900/92-new-york-avenue-wasaga-beach-wasaga-beach
