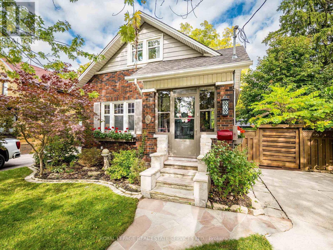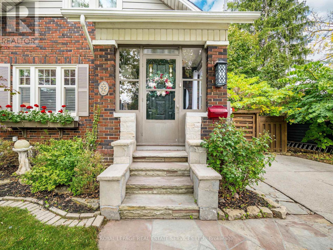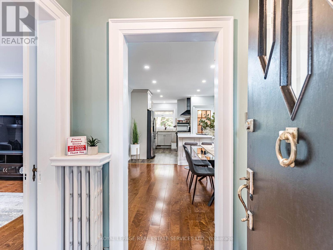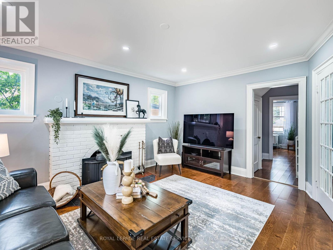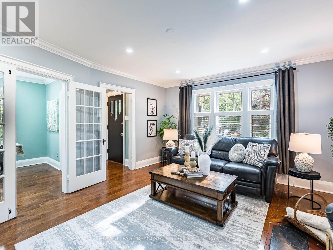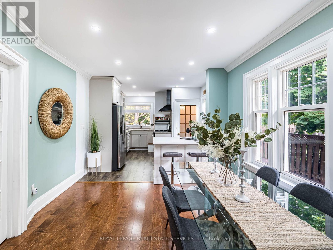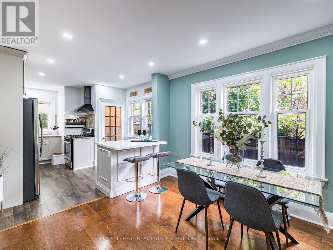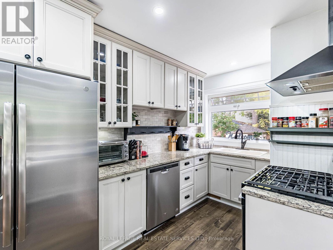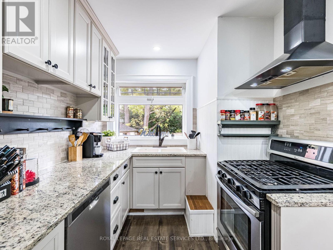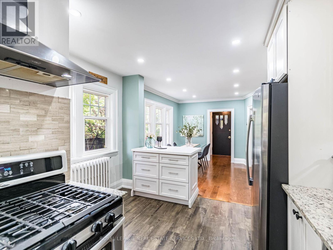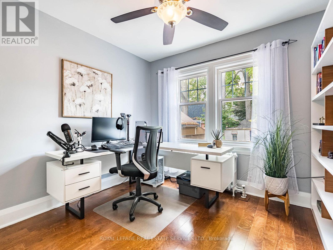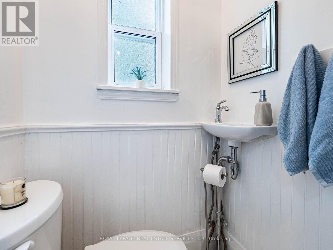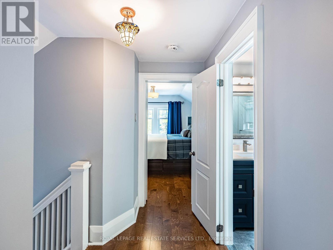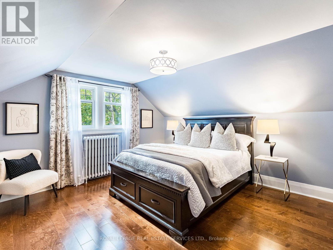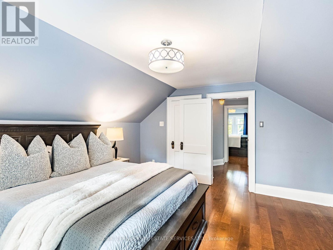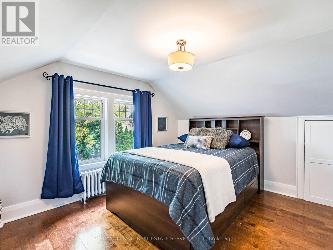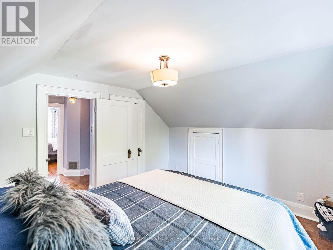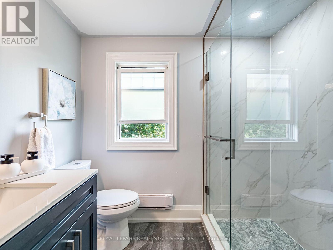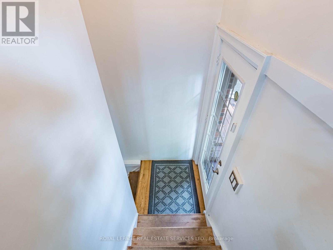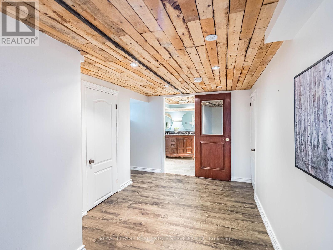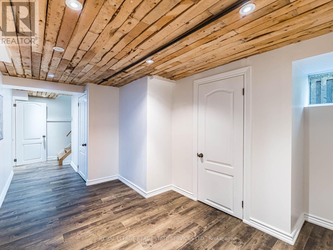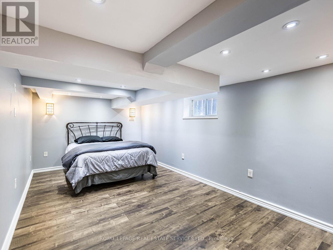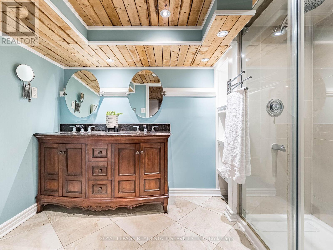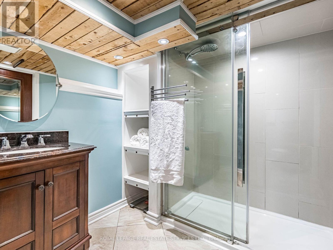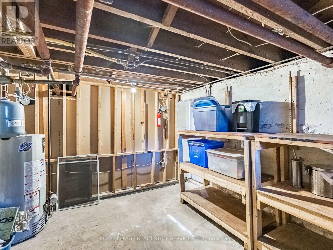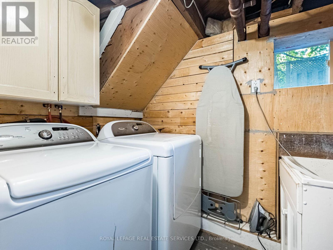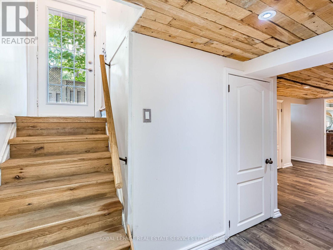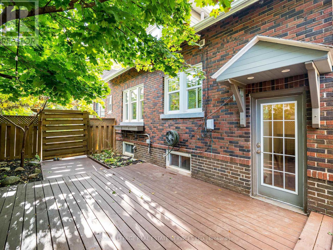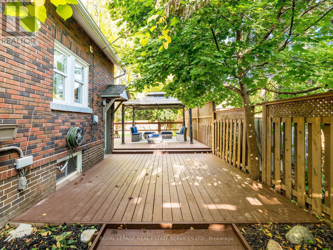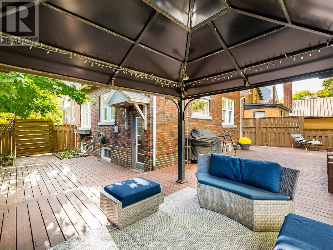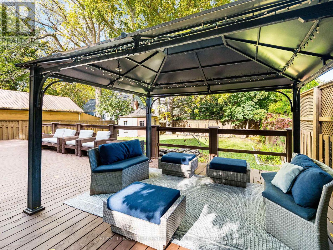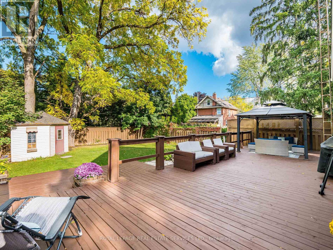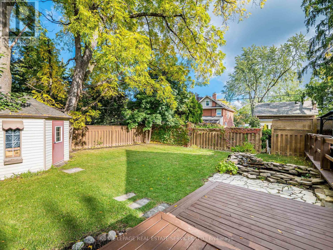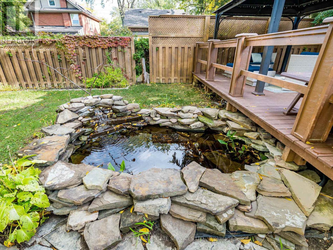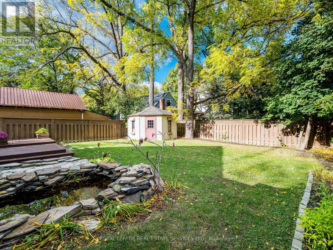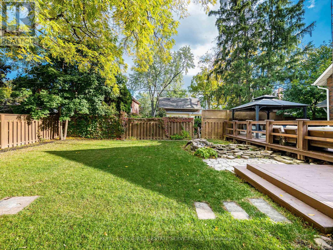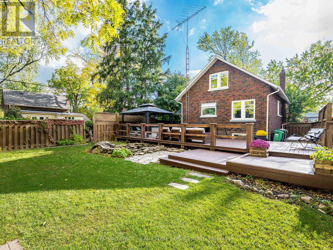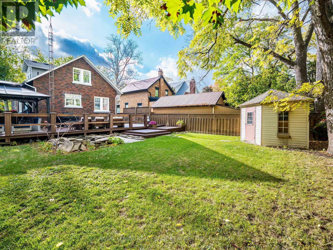4 Bedroom
3 Bathroom
1100 - 1500 sqft
Fireplace
Radiant Heat
$929,000
Welcome to this beautifully restored romantic home in a premium location. Full of warmth, character, & stylish upgrades, this home offers the perfect blend of classic charm and modern convenience. Step inside and be greeted by authentic millwork, elegant French doors, hardwood flooring, and a charming fireplace adding authentic richness and ambiance to the living space. The renovated open concept kitchen features oversized windows with views of the lush yard, and a convenient side door walkout. Designed for both daily living & entertaining, the home includes over 1,000 sq ft of decking & entertaining outdoor living space, ideal whether you are dining, lounging, or having summer gatherings. The front porch is equally inviting a lovely spot to unwind with a morning coffee or evening drink. The main floor also features a powder room tucked neatly away, and a third bedroom ideal for guests, a home office, or a cozy den. Upstairs, you'll find two generous bedrooms with great natural light and closet space. A beautiful large double window on the staircase fills the home with sunlight and showcases the character that sets this property apart. There's more: a separate entrance leads to a fantastic basement with in-law potential, featuring a bonus 4th bedroom or spacious rec room, a large 5-pc bath, and other spaces perfect for hobbies, work-from-home, or multigenerational living. Additional highlights include highly efficient radiant heating, upgraded windows, and a large driveway with potential to add a garage or extend the home in the future. Whether you're relaxing indoors or enjoying the beautifully tiered deck, this home offers timeless style, flexible living space, and an unbeatable location. Walk to Gage Park, GO, PAMA, Garden Square, Rose theatre, the Arts, shops, restaurants and more. Library and Hospital very close by as well as highways 410, 401, 407. Don't miss out, this is your chance to live beautifully and affordably. Book your showing today! (id:41954)
Open House
This property has open houses!
Starts at:
2:00 pm
Ends at:
4:00 pm
Property Details
|
MLS® Number
|
W12464940 |
|
Property Type
|
Single Family |
|
Community Name
|
Downtown Brampton |
|
Amenities Near By
|
Hospital, Park, Place Of Worship, Public Transit |
|
Features
|
Carpet Free |
|
Parking Space Total
|
3 |
|
Structure
|
Shed |
Building
|
Bathroom Total
|
3 |
|
Bedrooms Above Ground
|
3 |
|
Bedrooms Below Ground
|
1 |
|
Bedrooms Total
|
4 |
|
Age
|
51 To 99 Years |
|
Amenities
|
Fireplace(s) |
|
Basement Development
|
Finished |
|
Basement Features
|
Separate Entrance |
|
Basement Type
|
N/a (finished) |
|
Construction Style Attachment
|
Detached |
|
Exterior Finish
|
Brick |
|
Fireplace Present
|
Yes |
|
Fireplace Total
|
1 |
|
Flooring Type
|
Hardwood, Ceramic, Laminate, Concrete |
|
Foundation Type
|
Unknown |
|
Half Bath Total
|
1 |
|
Heating Fuel
|
Natural Gas |
|
Heating Type
|
Radiant Heat |
|
Stories Total
|
2 |
|
Size Interior
|
1100 - 1500 Sqft |
|
Type
|
House |
|
Utility Water
|
Municipal Water |
Parking
Land
|
Acreage
|
No |
|
Land Amenities
|
Hospital, Park, Place Of Worship, Public Transit |
|
Sewer
|
Sanitary Sewer |
|
Size Depth
|
125 Ft ,3 In |
|
Size Frontage
|
47 Ft |
|
Size Irregular
|
47 X 125.3 Ft |
|
Size Total Text
|
47 X 125.3 Ft |
Rooms
| Level |
Type |
Length |
Width |
Dimensions |
|
Second Level |
Primary Bedroom |
4.29 m |
4.11 m |
4.29 m x 4.11 m |
|
Second Level |
Bedroom 2 |
3.55 m |
4.09 m |
3.55 m x 4.09 m |
|
Second Level |
Bathroom |
2.38 m |
1.82 m |
2.38 m x 1.82 m |
|
Basement |
Laundry Room |
2.76 m |
1.68 m |
2.76 m x 1.68 m |
|
Basement |
Bathroom |
2.13 m |
3.07 m |
2.13 m x 3.07 m |
|
Basement |
Recreational, Games Room |
5.86 m |
3.09 m |
5.86 m x 3.09 m |
|
Basement |
Other |
4.38 m |
3.99 m |
4.38 m x 3.99 m |
|
Main Level |
Living Room |
4.91 m |
4.063 m |
4.91 m x 4.063 m |
|
Main Level |
Dining Room |
3.71 m |
3.43 m |
3.71 m x 3.43 m |
|
Main Level |
Kitchen |
4.2 m |
3.43 m |
4.2 m x 3.43 m |
|
Main Level |
Bathroom |
1.25 m |
0.88 m |
1.25 m x 0.88 m |
|
Main Level |
Bedroom 3 |
3.02 m |
3.3 m |
3.02 m x 3.3 m |
https://www.realtor.ca/real-estate/28995510/92-mill-street-s-brampton-downtown-brampton-downtown-brampton
