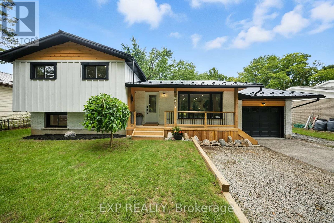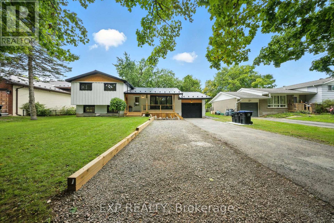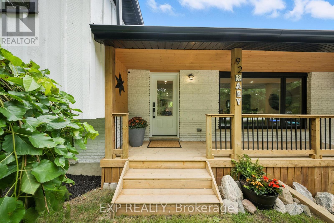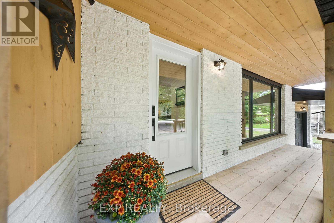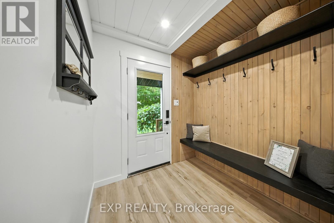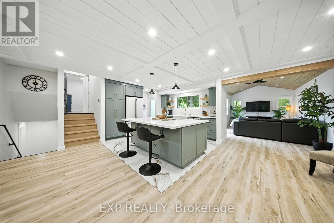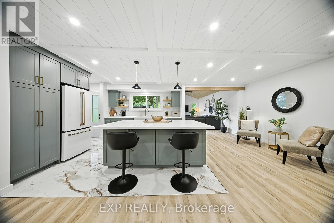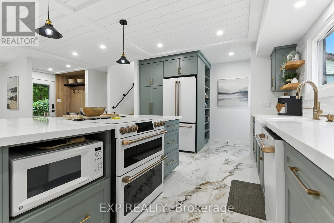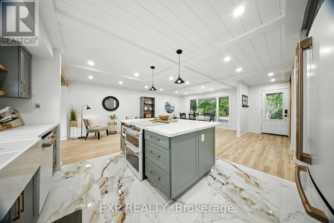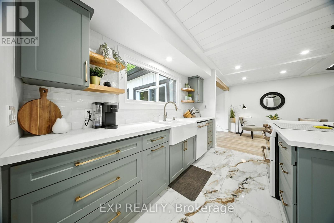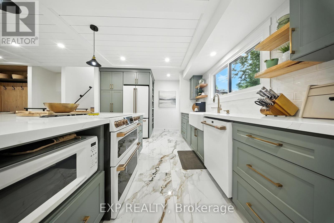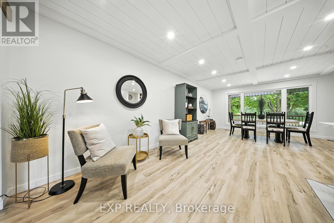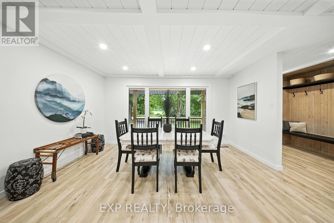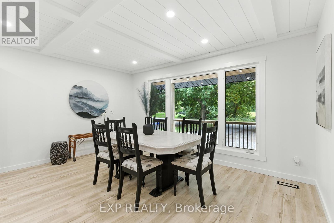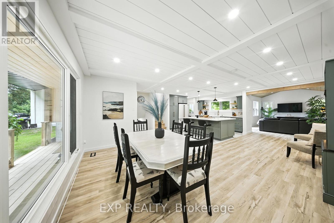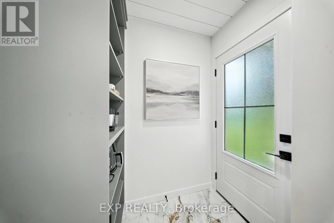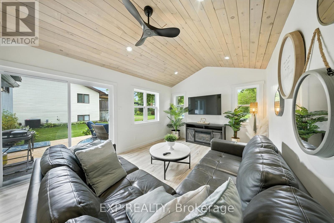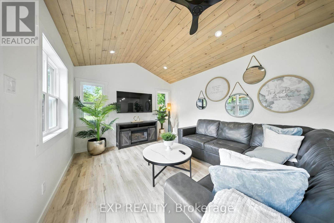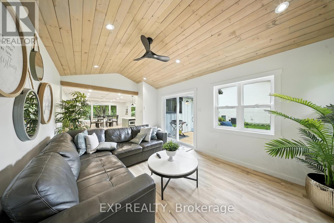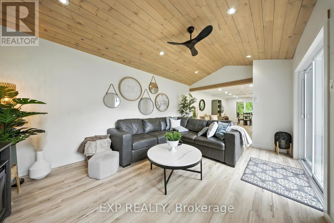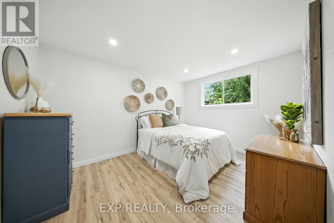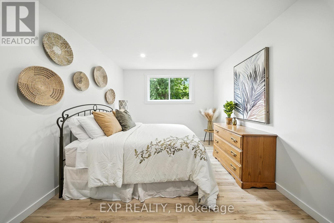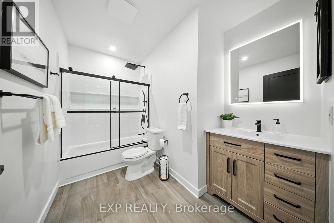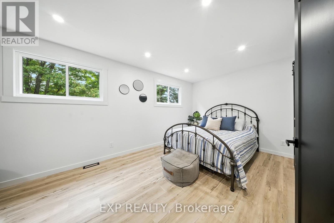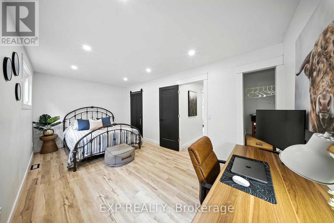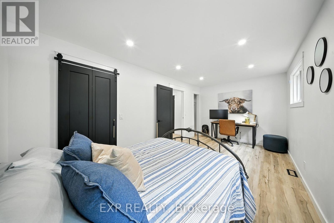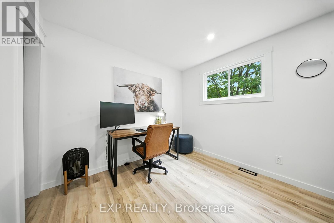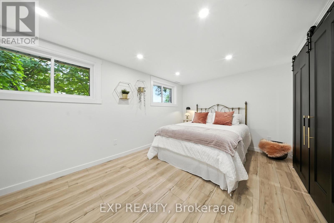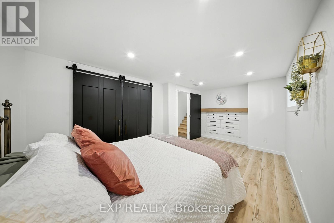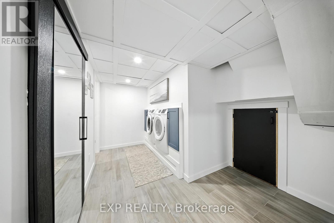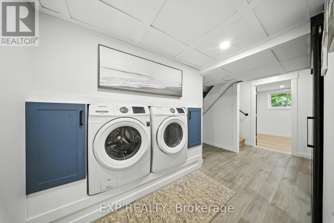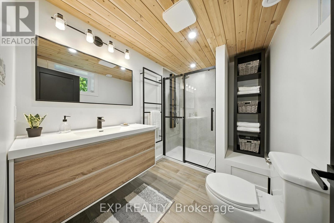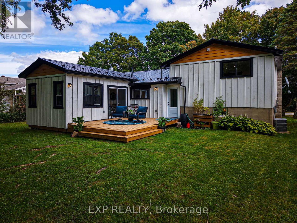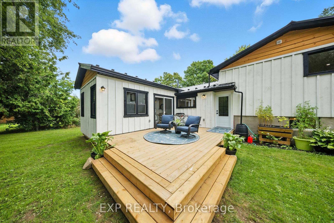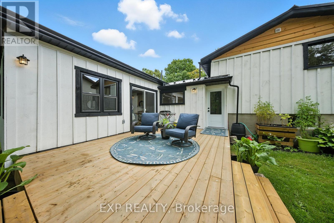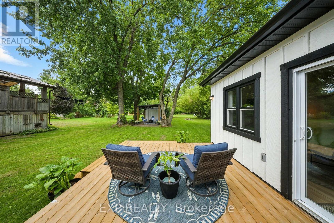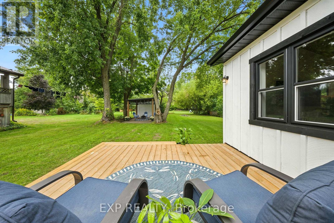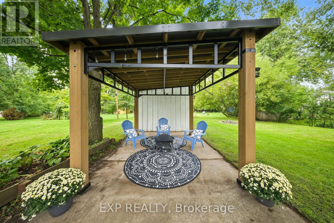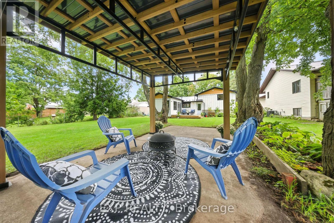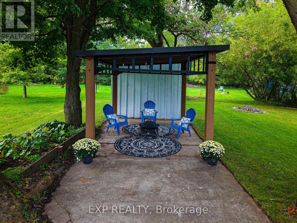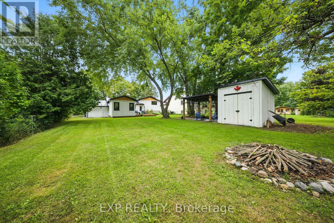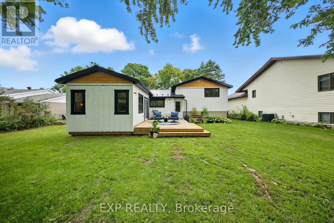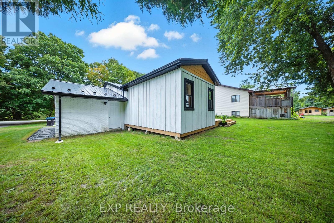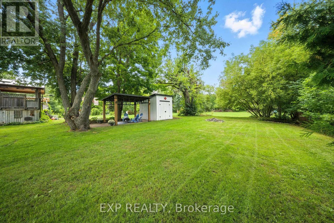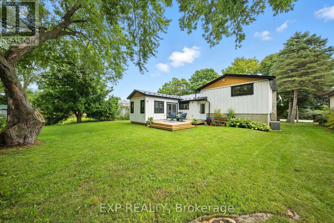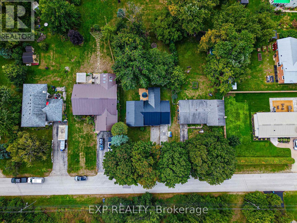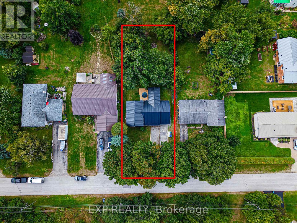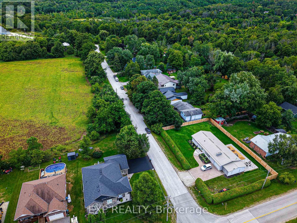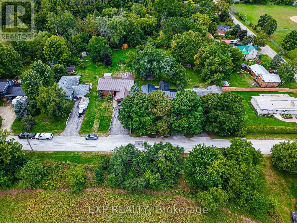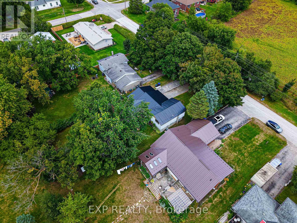3 Bedroom
2 Bathroom
1100 - 1500 sqft
Central Air Conditioning
Forced Air
$949,000
Welcome To 92 Mary Street, Your Peaceful Escape In The Heart Of Creemore! This Fully Remodeled And Renovated From Top To Bottom, Custom-Designed Home Blends Casual Elegance, Modern Comfort, And Timeless Style. The Bright, Open-Concept Living Area Features A Stunning Chef's Kitchen With New Cafe Appliances, A Massive Island, Quartz Countertops, Lots of Storage, Georgian Kitchen Custom Cabinetry, Pantry And Heated FloorsPerfect For Entertaining And Everyday Living. Offering Three Spacious Bedrooms, Each With A Walk-In or Enlarged Closet, And Two Newly Designed And Remodeled Full Bathrooms, The New Living Room Addition Boasts Cathedral Ceiling For Sumptuous Comfort And Functionality. Seamless Indoor-Outdoor Living Extends To A Brand-New Deck, Gazebo, Shed And Private Yard. Ideal For Relaxing Evenings Around The Fire Pit With Family And Friends. Every Detail Showcases High-Quality Craftsmanship, Allowing You To Simply Move In And Enjoy A Lifestyle Of Peace, Serenity, And Connection In The Sought-After Village Of Creemore. Close To Schools, Shopping, Restaurants, Cafes, Recreation, And A Lifestyle That Blends Community, Nature, And The Comfort Of A New Home Surrounded By Fully Grown TreYou Don't Want To Miss This Gem! This Turn Key Home Is Calling You To Creemore! New Metal Roof ('24), Board & Batten Siding ('25), 200 AMP Panel Upgrade ('25), And So Much More! Offers Accepted Any Time. (id:41954)
Property Details
|
MLS® Number
|
S12382697 |
|
Property Type
|
Single Family |
|
Community Name
|
Creemore |
|
Amenities Near By
|
Park, Schools |
|
Community Features
|
Community Centre |
|
Features
|
Cul-de-sac, Wooded Area, Carpet Free, Gazebo, Sump Pump |
|
Parking Space Total
|
5 |
|
Structure
|
Deck, Porch, Shed |
Building
|
Bathroom Total
|
2 |
|
Bedrooms Above Ground
|
2 |
|
Bedrooms Below Ground
|
1 |
|
Bedrooms Total
|
3 |
|
Age
|
51 To 99 Years |
|
Appliances
|
Water Heater, Water Softener, Water Treatment, Dishwasher, Dryer, Stove, Washer, Refrigerator |
|
Basement Development
|
Finished |
|
Basement Type
|
N/a (finished) |
|
Construction Style Attachment
|
Detached |
|
Construction Style Split Level
|
Sidesplit |
|
Cooling Type
|
Central Air Conditioning |
|
Exterior Finish
|
Wood, Brick |
|
Fire Protection
|
Smoke Detectors |
|
Flooring Type
|
Vinyl, Ceramic |
|
Foundation Type
|
Block |
|
Heating Fuel
|
Natural Gas |
|
Heating Type
|
Forced Air |
|
Size Interior
|
1100 - 1500 Sqft |
|
Type
|
House |
|
Utility Water
|
Municipal Water |
Parking
Land
|
Acreage
|
No |
|
Land Amenities
|
Park, Schools |
|
Sewer
|
Sanitary Sewer |
|
Size Depth
|
167 Ft |
|
Size Frontage
|
66 Ft ,6 In |
|
Size Irregular
|
66.5 X 167 Ft |
|
Size Total Text
|
66.5 X 167 Ft |
Rooms
| Level |
Type |
Length |
Width |
Dimensions |
|
Lower Level |
Bedroom 3 |
5.03 m |
3 m |
5.03 m x 3 m |
|
Lower Level |
Bathroom |
2.85 m |
1.88 m |
2.85 m x 1.88 m |
|
Lower Level |
Laundry Room |
0.99 m |
2.29 m |
0.99 m x 2.29 m |
|
Main Level |
Dining Room |
4.19 m |
3.96 m |
4.19 m x 3.96 m |
|
Main Level |
Kitchen |
4.5 m |
3.53 m |
4.5 m x 3.53 m |
|
Main Level |
Eating Area |
2.57 m |
2.93 m |
2.57 m x 2.93 m |
|
Main Level |
Living Room |
3.28 m |
5.49 m |
3.28 m x 5.49 m |
|
Upper Level |
Primary Bedroom |
5.36 m |
2.82 m |
5.36 m x 2.82 m |
|
Upper Level |
Bedroom 2 |
3.02 m |
3.94 m |
3.02 m x 3.94 m |
|
Upper Level |
Bathroom |
2.2 m |
2.9 m |
2.2 m x 2.9 m |
Utilities
|
Cable
|
Available |
|
Electricity
|
Installed |
|
Sewer
|
Installed |
https://www.realtor.ca/real-estate/28817862/92-mary-street-clearview-creemore-creemore
