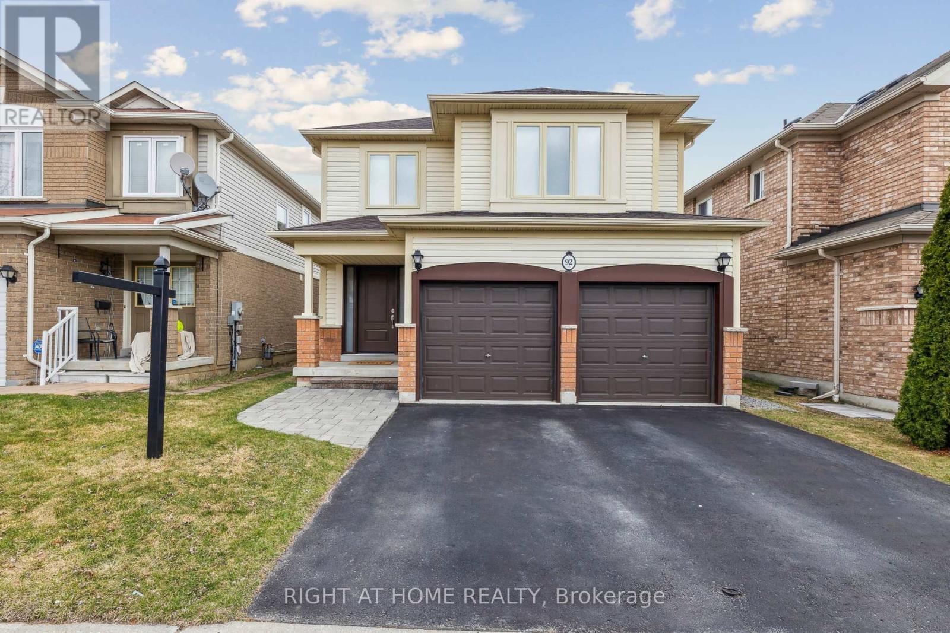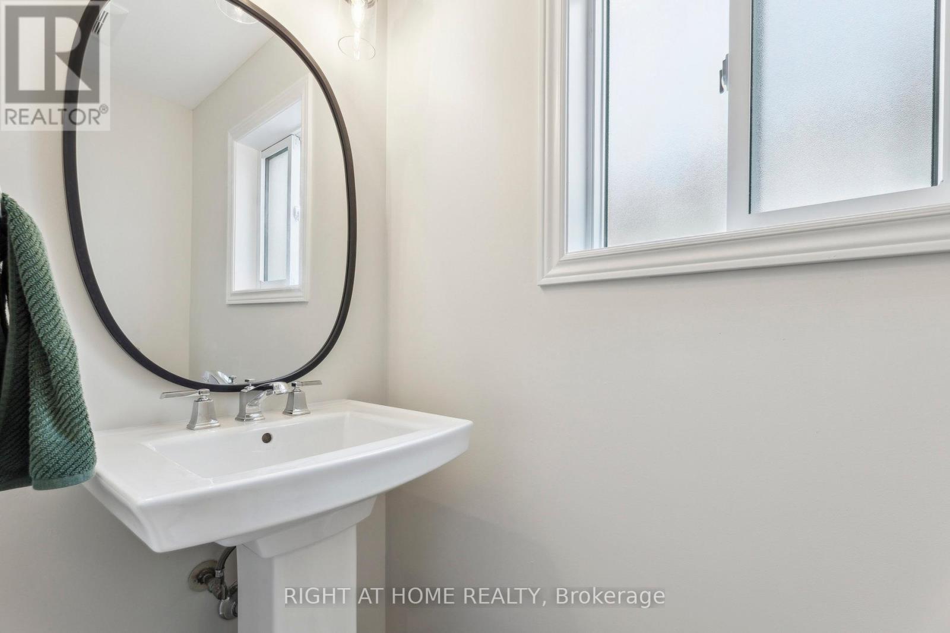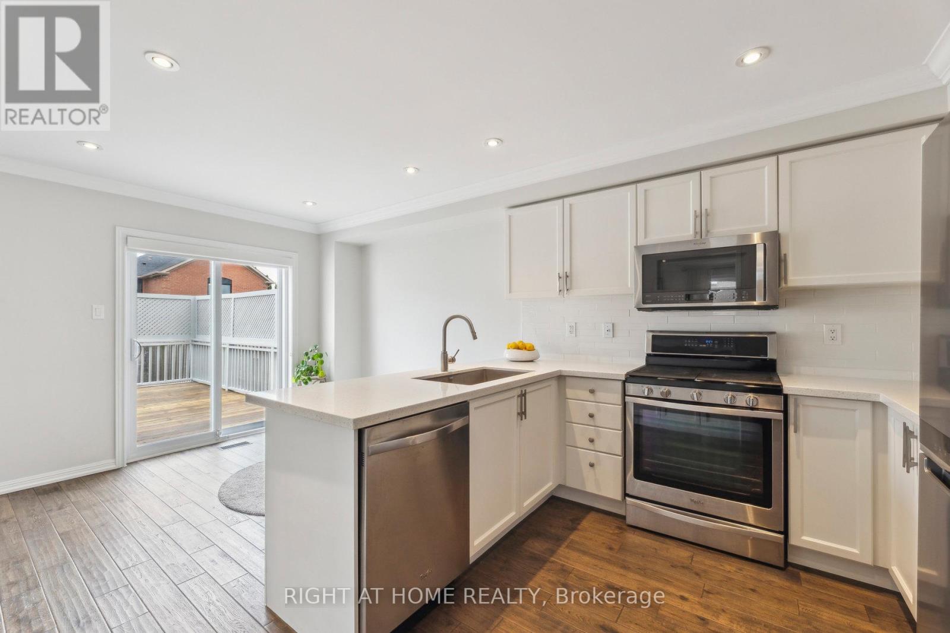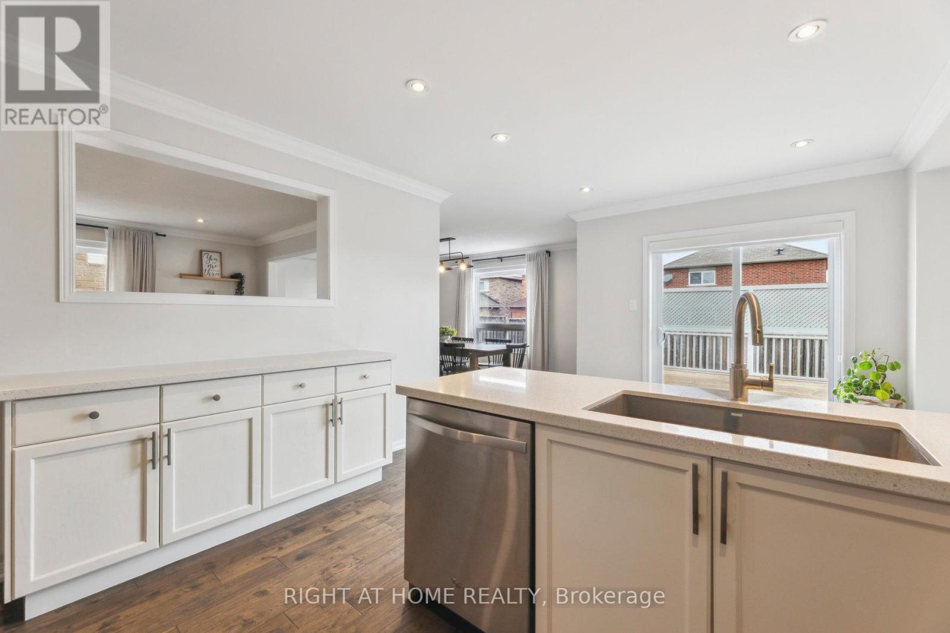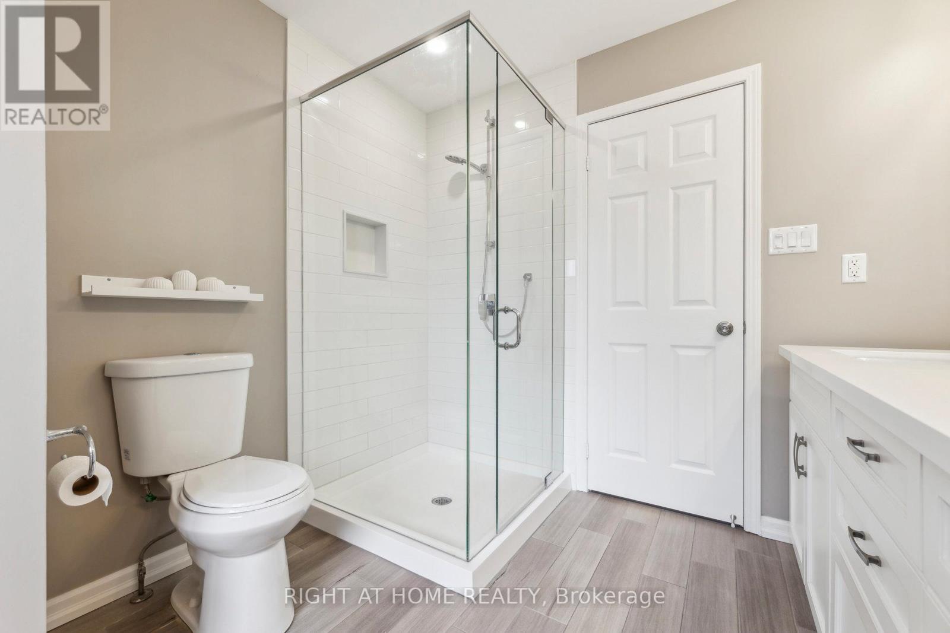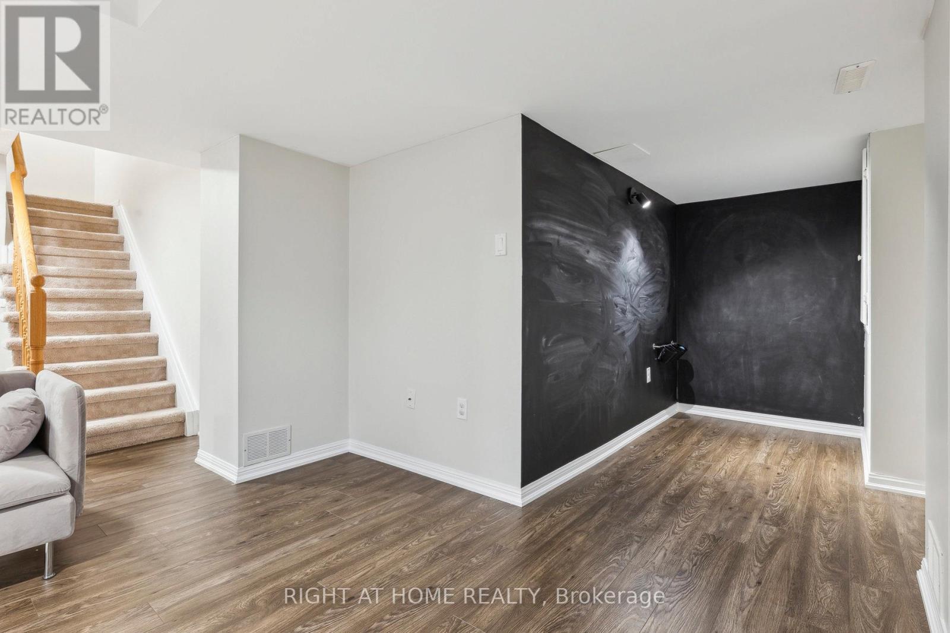4 Bedroom
3 Bathroom
1500 - 2000 sqft
Central Air Conditioning
Forced Air
$1,065,000
Welcome to the breathtaking 4 bedroom 3 bathroom detached home in the coveted neighbourhood of Pringle Creek . This top to bottom renovated contemporary home has nice feeling of sophistication and beautiful harmonized finishing and features throughout. Main floor with open floor plan, has hardwood floor throughout and a fabulous designer gourmet kitchen with elegant quartz countertop, pot lights and a custom side buffet. Large 8 seat dining room that is combined with living room that has a custom enlarged side window. Upstairs has quality laminate floor throughout, both baths have been renovated in 2024 and 2025 with designer tiles, quartz countertops and new hardware. Large primary bedroom with large walk-in closet and a 5 PC Spa like bath with double sinks. Good size second, 3rd and 4th bedrooms with double closets. Spacious finished lower level is where you can relax and there is study section with custom made chalk wall. Basement had bedroom ready to be drywalled. The garden has a beautiful deck with privacy panel and has brand new decking and joists to gather and entertain. Roof done in 2020, furnace has humidifier and air purifier and installed in Sept. 2019. A/C also installed in 2019. All the main floor windows have been changed in 2022 and second floor windows done in 2015. Kitchen fridge is 2 year new, New washer and dryer. Roof, and furnace have transferrable warranties. New appliances have extended warranties that can be transferred to new owner too. Backyard garden has new sodding. Home is minutes away to great schools and shopping amenities. This home is renovated with taste and is an opportunity for you to move in this safe, family orientated community. (id:41954)
Property Details
|
MLS® Number
|
E12204678 |
|
Property Type
|
Single Family |
|
Community Name
|
Pringle Creek |
|
Parking Space Total
|
4 |
|
Structure
|
Deck |
Building
|
Bathroom Total
|
3 |
|
Bedrooms Above Ground
|
4 |
|
Bedrooms Total
|
4 |
|
Appliances
|
Water Heater, Blinds, Dishwasher, Dryer, Microwave, Oven, Range, Stove, Washer, Refrigerator |
|
Basement Development
|
Finished |
|
Basement Type
|
N/a (finished) |
|
Construction Style Attachment
|
Detached |
|
Cooling Type
|
Central Air Conditioning |
|
Exterior Finish
|
Aluminum Siding |
|
Flooring Type
|
Hardwood, Laminate, Ceramic |
|
Foundation Type
|
Poured Concrete |
|
Half Bath Total
|
1 |
|
Heating Fuel
|
Natural Gas |
|
Heating Type
|
Forced Air |
|
Stories Total
|
2 |
|
Size Interior
|
1500 - 2000 Sqft |
|
Type
|
House |
|
Utility Water
|
Municipal Water |
Parking
Land
|
Acreage
|
No |
|
Sewer
|
Sanitary Sewer |
|
Size Depth
|
105 Ft |
|
Size Frontage
|
34 Ft ,10 In |
|
Size Irregular
|
34.9 X 105 Ft |
|
Size Total Text
|
34.9 X 105 Ft |
Rooms
| Level |
Type |
Length |
Width |
Dimensions |
|
Second Level |
Primary Bedroom |
5.55 m |
4.05 m |
5.55 m x 4.05 m |
|
Second Level |
Bedroom 2 |
3.75 m |
3.65 m |
3.75 m x 3.65 m |
|
Second Level |
Bedroom 3 |
3.4 m |
3.05 m |
3.4 m x 3.05 m |
|
Second Level |
Bedroom 4 |
3.63 m |
2.84 m |
3.63 m x 2.84 m |
|
Basement |
Study |
2.86 m |
1.63 m |
2.86 m x 1.63 m |
|
Basement |
Recreational, Games Room |
6.5 m |
5.15 m |
6.5 m x 5.15 m |
|
Main Level |
Living Room |
5.7 m |
3.82 m |
5.7 m x 3.82 m |
|
Main Level |
Dining Room |
4.7 m |
3.82 m |
4.7 m x 3.82 m |
|
Main Level |
Kitchen |
3.77 m |
3 m |
3.77 m x 3 m |
|
Main Level |
Eating Area |
3.3 m |
2.75 m |
3.3 m x 2.75 m |
|
Main Level |
Foyer |
3.4 m |
1.62 m |
3.4 m x 1.62 m |
https://www.realtor.ca/real-estate/28434580/92-longueuil-place-whitby-pringle-creek-pringle-creek
