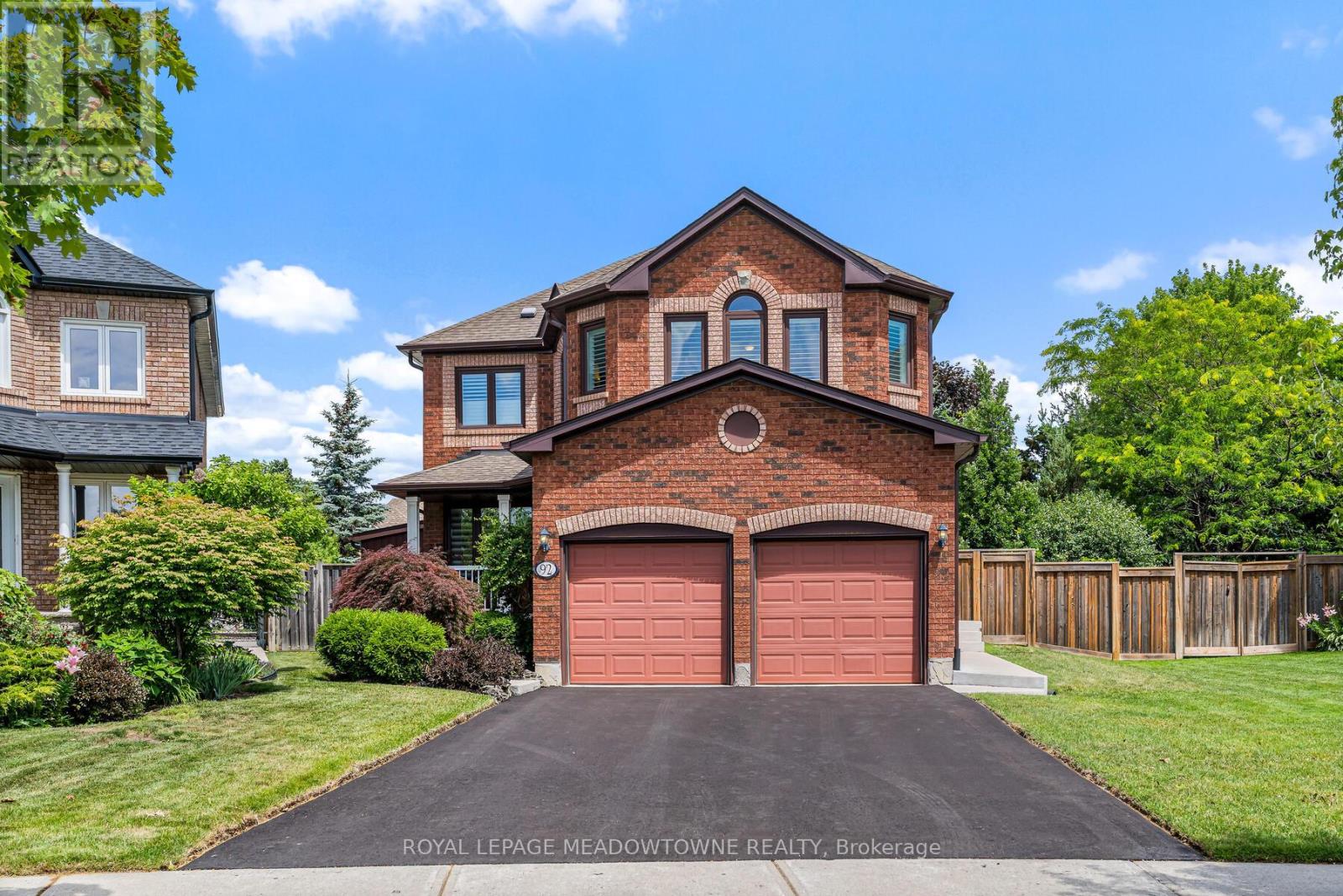4 Bedroom
4 Bathroom
2500 - 3000 sqft
Fireplace
Inground Pool
Central Air Conditioning
Forced Air
$1,595,000
Premium pie-shaped lot with no homes behind on a quiet crescent with resort-like fabulous yard. Beautiful outdoor space features a luxurious 5-year-old fiberglass pool, mature landscaping, extensive hardscaping around the pool, large patio, and impressive storage shed (9 x 17). This home shows to perfection. A gorgeous modern kitchen with stainless steel appliances and quartz centre island with breakfast bar, opens to a beautiful 4-season sunroom with fireplace, heated floors and views of the stunning pool and landscaping, plus, opens to a spacious living/dining room with gas fireplace. Ample space for entertaining guests. The formal dining room has been converted to a convenient main-floor office with incredible glass-panel sliding privacy doors. Four sizable bedrooms with closets and two full bathrooms on the second floor includes a spacious master bedroom with a custom walk-in closet and large ensuite. The basement is warm and inviting with a generous rec room, office nook, large laundry room, 3-piece bathroom and plenty of storage space. Long driveway parks four vehicles, plus a two-car garage, with access to the mud room with custom built-ins. The showstopper is the private backyard with loads of room to play, heated saltwater pool and a bonus back gate for easy access to parks, shops and school. Almost 1/5 of an acre (.194 acre). Upgrades: smooth ceilings, hardwood floors, crown moulding, pot lights, furnace 2015, basement 2018, shed 2018, fiberglass saltwater pool 2020, driveway 2025, and most windows replaced. Show with confidence: a one-of-a-kind superb lot in popular Georgetown South! (id:41954)
Property Details
|
MLS® Number
|
W12270063 |
|
Property Type
|
Single Family |
|
Community Name
|
Georgetown |
|
Amenities Near By
|
Park, Place Of Worship, Schools |
|
Community Features
|
Community Centre |
|
Equipment Type
|
Water Heater |
|
Parking Space Total
|
6 |
|
Pool Type
|
Inground Pool |
|
Rental Equipment Type
|
Water Heater |
|
Structure
|
Shed |
|
View Type
|
View |
Building
|
Bathroom Total
|
4 |
|
Bedrooms Above Ground
|
4 |
|
Bedrooms Total
|
4 |
|
Age
|
31 To 50 Years |
|
Appliances
|
Garage Door Opener Remote(s), Central Vacuum, Range, Oven - Built-in, Blinds, Cooktop, Dishwasher, Dryer, Microwave, Oven, Washer, Refrigerator |
|
Basement Development
|
Finished |
|
Basement Type
|
N/a (finished) |
|
Construction Style Attachment
|
Detached |
|
Cooling Type
|
Central Air Conditioning |
|
Exterior Finish
|
Brick |
|
Fireplace Present
|
Yes |
|
Flooring Type
|
Hardwood, Carpeted |
|
Foundation Type
|
Poured Concrete |
|
Half Bath Total
|
1 |
|
Heating Fuel
|
Natural Gas |
|
Heating Type
|
Forced Air |
|
Stories Total
|
2 |
|
Size Interior
|
2500 - 3000 Sqft |
|
Type
|
House |
|
Utility Water
|
Municipal Water |
Parking
Land
|
Acreage
|
No |
|
Fence Type
|
Fenced Yard |
|
Land Amenities
|
Park, Place Of Worship, Schools |
|
Sewer
|
Sanitary Sewer |
|
Size Depth
|
127 Ft ,3 In |
|
Size Frontage
|
36 Ft |
|
Size Irregular
|
36 X 127.3 Ft ; 0.194 Acre - 147.33' Side By 92.73' Back |
|
Size Total Text
|
36 X 127.3 Ft ; 0.194 Acre - 147.33' Side By 92.73' Back |
Rooms
| Level |
Type |
Length |
Width |
Dimensions |
|
Second Level |
Primary Bedroom |
4.21 m |
3.05 m |
4.21 m x 3.05 m |
|
Second Level |
Bedroom |
5.15 m |
3.25 m |
5.15 m x 3.25 m |
|
Second Level |
Bedroom |
4.22 m |
3.26 m |
4.22 m x 3.26 m |
|
Second Level |
Bedroom |
10.12 m |
4.51 m |
10.12 m x 4.51 m |
|
Basement |
Laundry Room |
5.18 m |
4.39 m |
5.18 m x 4.39 m |
|
Basement |
Recreational, Games Room |
4.91 m |
2.9 m |
4.91 m x 2.9 m |
|
Ground Level |
Living Room |
5.13 m |
3.63 m |
5.13 m x 3.63 m |
|
Ground Level |
Dining Room |
3.31 m |
2.97 m |
3.31 m x 2.97 m |
|
Ground Level |
Kitchen |
5.41 m |
3.26 m |
5.41 m x 3.26 m |
|
Ground Level |
Family Room |
4.1 m |
3.38 m |
4.1 m x 3.38 m |
|
Ground Level |
Sunroom |
3.97 m |
2.26 m |
3.97 m x 2.26 m |
https://www.realtor.ca/real-estate/28574133/92-lauchlin-crescent-halton-hills-georgetown-georgetown



















































