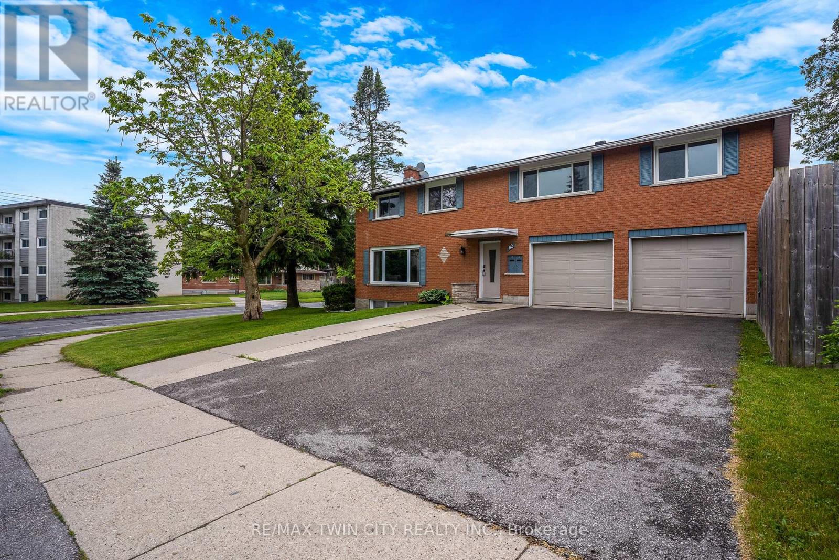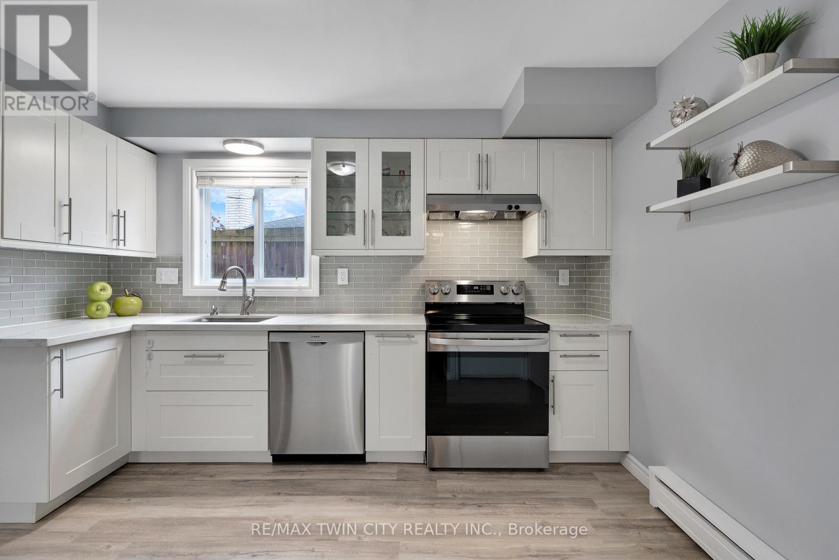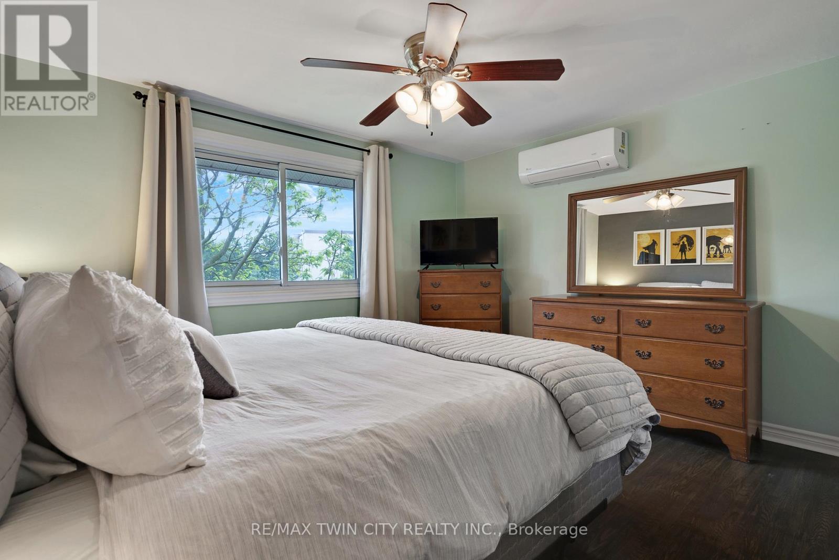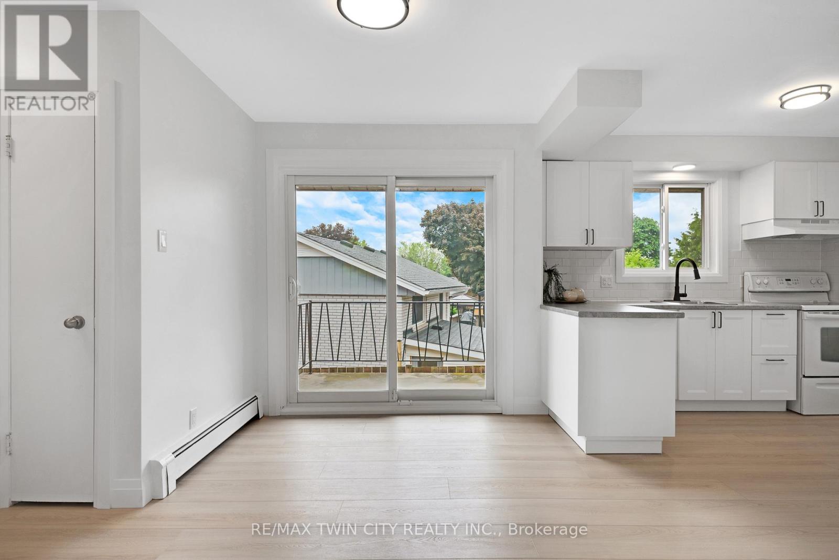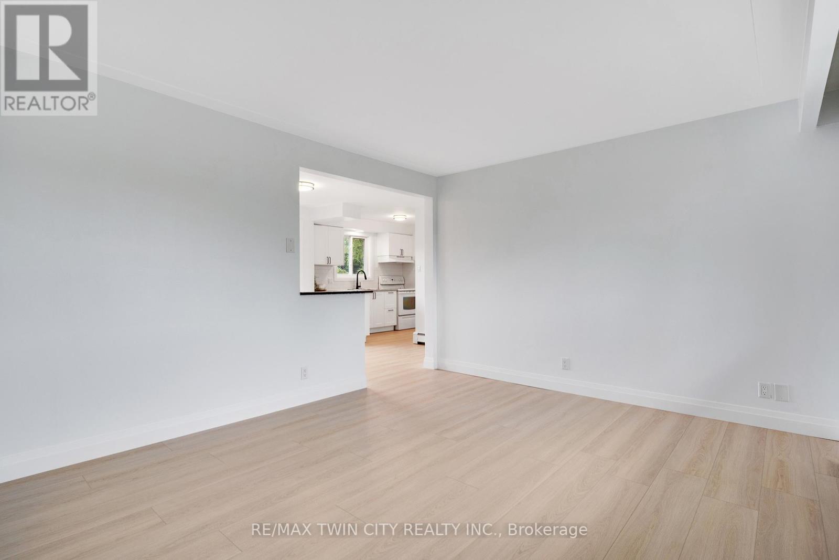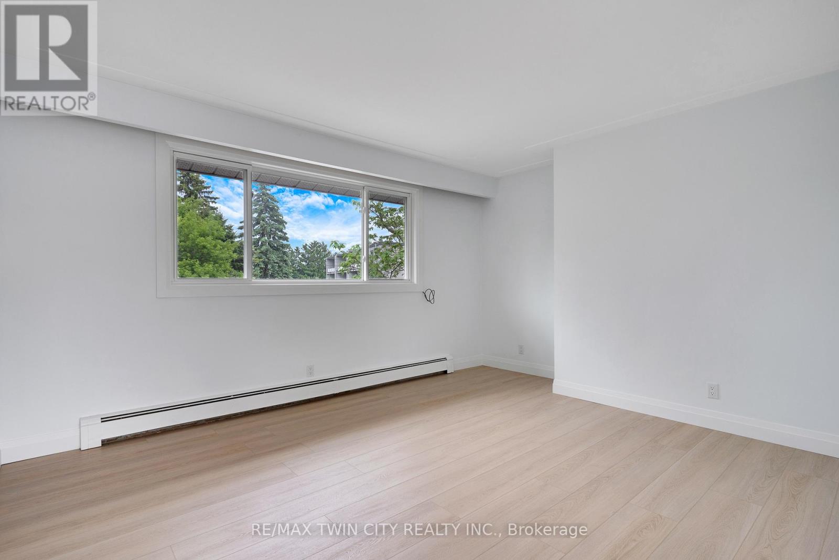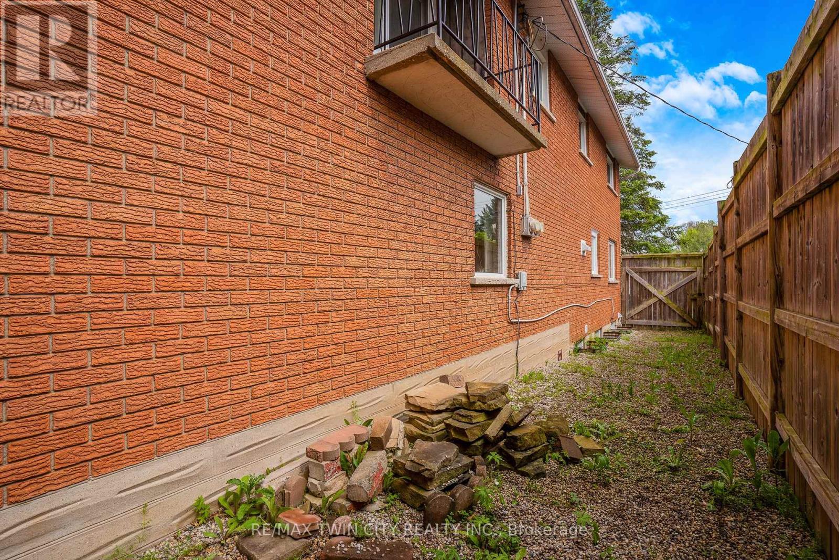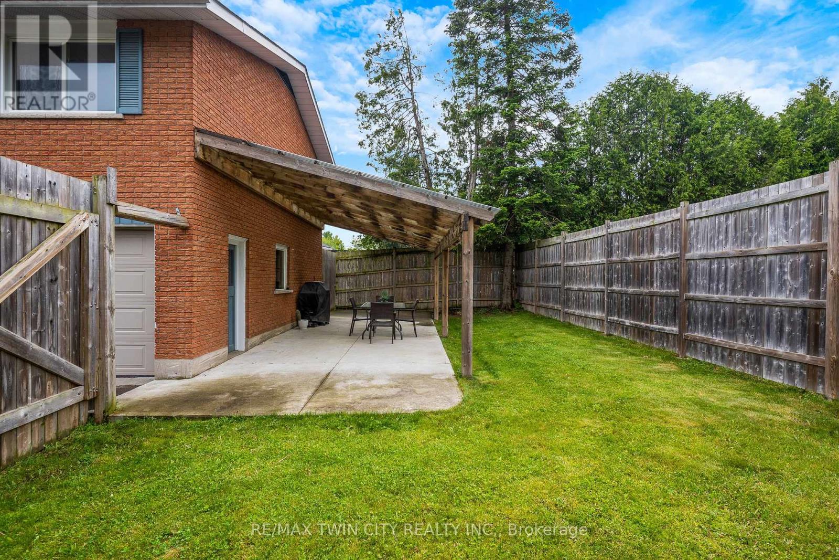92 Kenwood Drive Kitchener, Ontario N2B 3H2
$749,000
Welcome to 92 Kenwood Avenue! This versatile all-brick, side-by-side home offers two beautifully renovated unitsideal for multi-generational living, investment, or as a mortgage helper.The 3-bedroom, 2-bathroom unit features a newer kitchen, a finished basement with a bathroom, rec room, and office spaceperfect for families or work-from-home flexibility.The 1-bedroom unit has been completely redone and features a bright, open layout with a spacious family room, modern bathroom, and walk-out to a private deck.Each unit enjoys its own laundry, separate hydro meters, and dedicated garage space in the double car garage. The large driveway and spacious side yard add even more value.Located on a quiet street, this property is move-in ready and a rare opportunity for homeownership with income potential. (id:41954)
Open House
This property has open houses!
2:00 pm
Ends at:4:00 pm
2:00 pm
Ends at:4:00 pm
Property Details
| MLS® Number | X12202205 |
| Property Type | Multi-family |
| Amenities Near By | Place Of Worship, Public Transit |
| Community Features | Community Centre, School Bus |
| Features | Carpet Free |
| Parking Space Total | 6 |
Building
| Bathroom Total | 3 |
| Bedrooms Above Ground | 4 |
| Bedrooms Total | 4 |
| Age | 51 To 99 Years |
| Appliances | Water Meter, Dishwasher, Dryer, Garage Door Opener Remote(s), Two Stoves, Two Refrigerators |
| Basement Development | Finished |
| Basement Type | Full (finished) |
| Cooling Type | Wall Unit |
| Exterior Finish | Brick |
| Fireplace Present | Yes |
| Fireplace Total | 1 |
| Foundation Type | Block |
| Half Bath Total | 1 |
| Heating Fuel | Natural Gas |
| Heating Type | Radiant Heat |
| Stories Total | 2 |
| Size Interior | 2000 - 2500 Sqft |
| Type | Duplex |
| Utility Water | Municipal Water |
Parking
| Garage |
Land
| Acreage | No |
| Fence Type | Fenced Yard |
| Land Amenities | Place Of Worship, Public Transit |
| Sewer | Sanitary Sewer |
| Size Depth | 65 Ft |
| Size Frontage | 102 Ft ,3 In |
| Size Irregular | 102.3 X 65 Ft |
| Size Total Text | 102.3 X 65 Ft |
| Zoning Description | R2 |
Rooms
| Level | Type | Length | Width | Dimensions |
|---|---|---|---|---|
| Second Level | Bathroom | 1.91 m | 2.97 m | 1.91 m x 2.97 m |
| Second Level | Primary Bedroom | 3.78 m | 3.63 m | 3.78 m x 3.63 m |
| Second Level | Bedroom 2 | 2.77 m | 2.24 m | 2.77 m x 2.24 m |
| Second Level | Bedroom 3 | 3.51 m | 3.63 m | 3.51 m x 3.63 m |
| Basement | Bathroom | 1.88 m | 1.63 m | 1.88 m x 1.63 m |
| Basement | Recreational, Games Room | 3.81 m | 5.66 m | 3.81 m x 5.66 m |
| Main Level | Dining Room | 3.48 m | 2.79 m | 3.48 m x 2.79 m |
| Main Level | Kitchen | 3.33 m | 3.73 m | 3.33 m x 3.73 m |
| Main Level | Living Room | 3.94 m | 4.78 m | 3.94 m x 4.78 m |
| Upper Level | Bedroom | 1.91 m | 3.02 m | 1.91 m x 3.02 m |
| Upper Level | Dining Room | 3.15 m | 3.45 m | 3.15 m x 3.45 m |
| Upper Level | Kitchen | 2.92 m | 2.95 m | 2.92 m x 2.95 m |
| Upper Level | Living Room | 3.63 m | 4.5 m | 3.63 m x 4.5 m |
| Upper Level | Bathroom | 1.91 m | 3.02 m | 1.91 m x 3.02 m |
Utilities
| Cable | Available |
| Electricity | Available |
| Sewer | Available |
https://www.realtor.ca/real-estate/28429168/92-kenwood-drive-kitchener
Interested?
Contact us for more information
