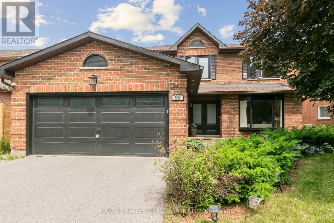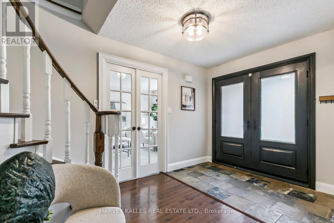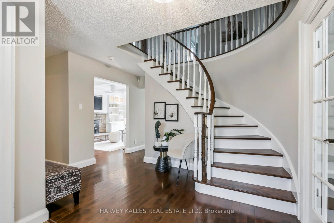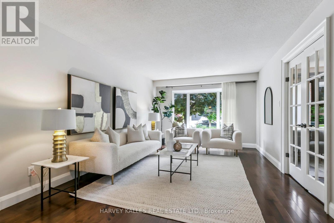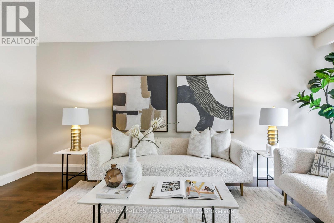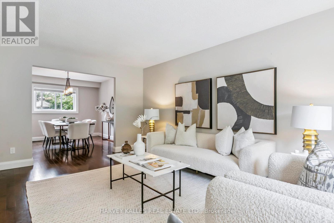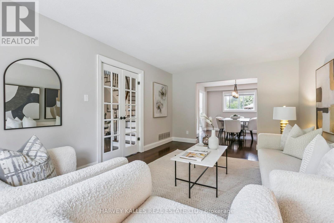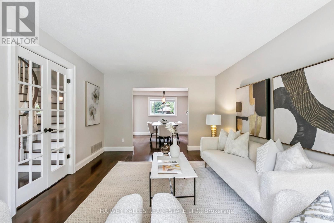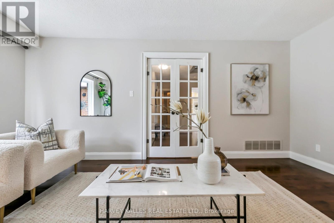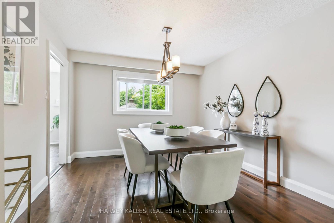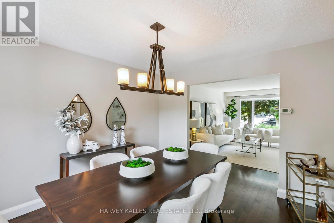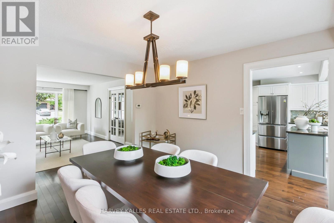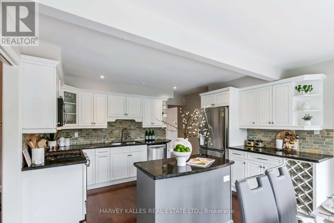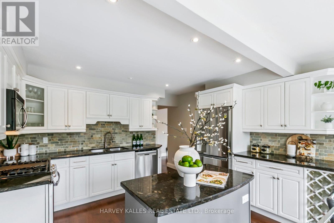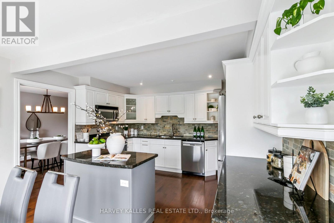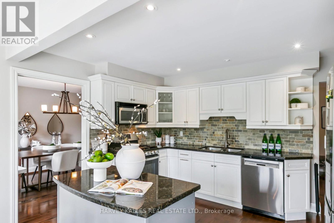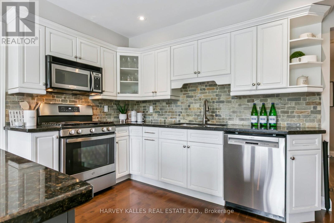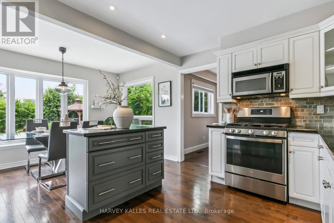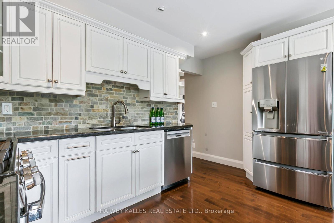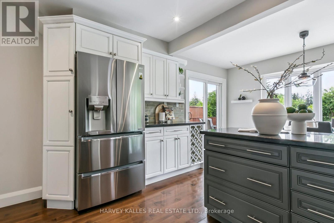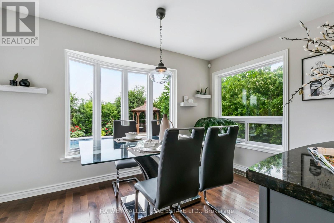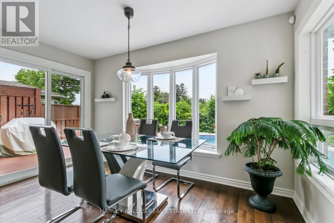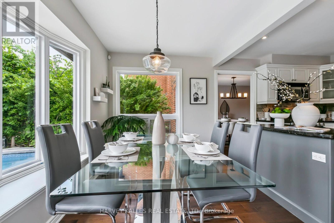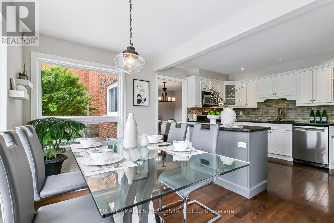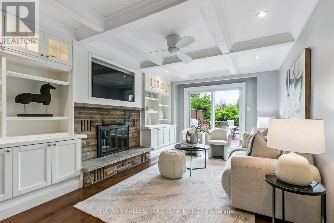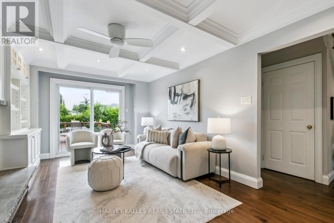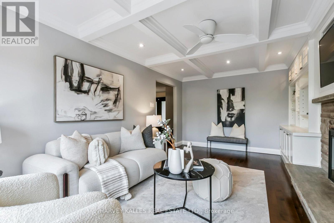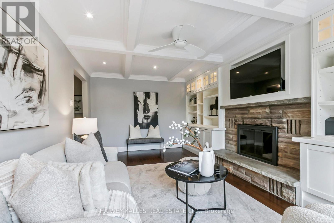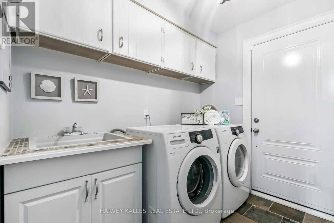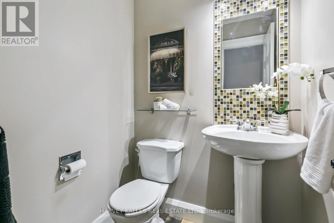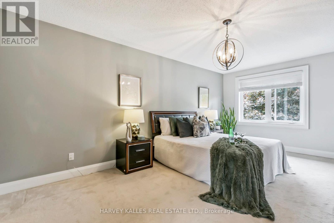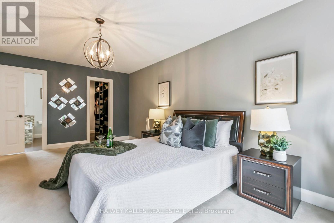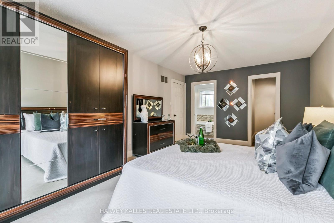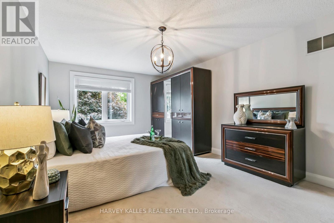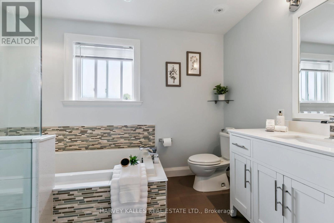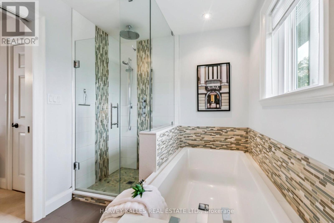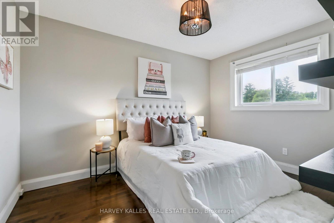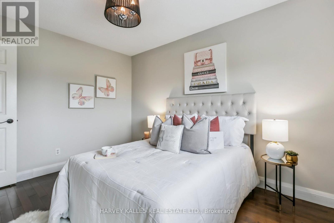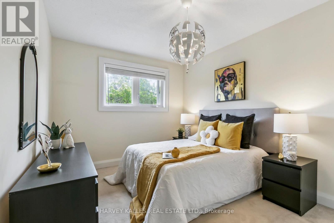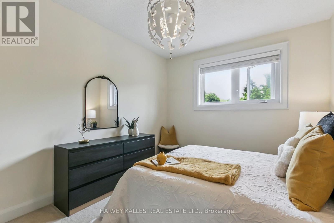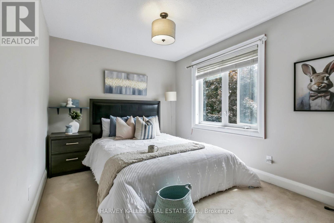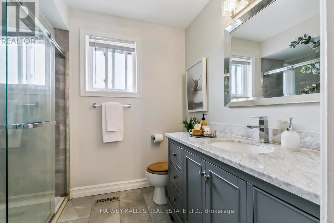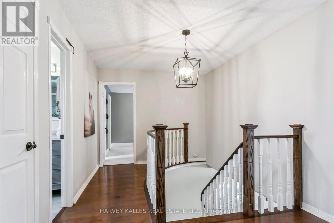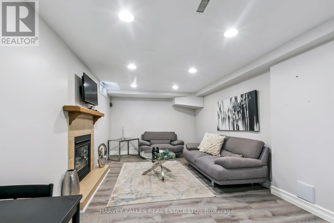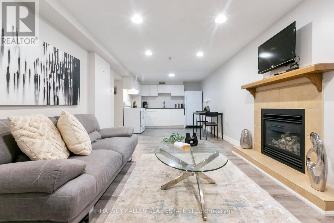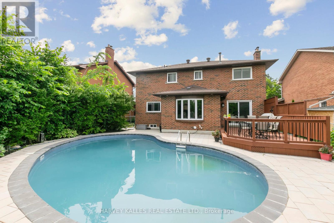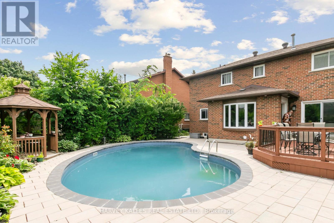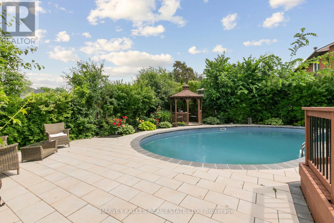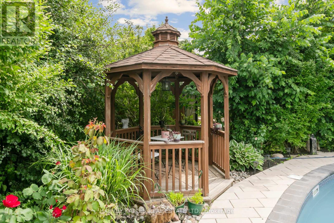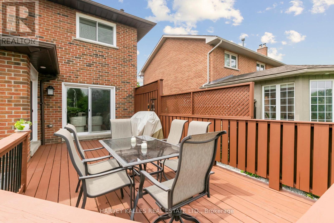5 Bedroom
4 Bathroom
2000 - 2500 sqft
Fireplace
Inground Pool
Central Air Conditioning
Forced Air
$1,499,000
Beautiful family home in well sough after Aurora Highlands. Gourmet kitchen with granite counters, Stainless steel appliances, bright breakfast area with w/o to deck and stunning inground pool and professional landscaping, gazebo. Renovated bathrooms on 2nd level. Basement with separate entrance incls:2nd kitchen, bed & bath for potential basement apartment to help offset mortgage, huge deck off kitchen just restained. Main floor laundry with side entrance. Desirable part of Aurora with excellent neighbours, shopping, public transit and accessibility. This house is the perfect combination of luxury and comfort for families who want to enjoy entertaining!!!! (id:41954)
Property Details
|
MLS® Number
|
N12493514 |
|
Property Type
|
Single Family |
|
Community Name
|
Aurora Highlands |
|
Equipment Type
|
Water Heater |
|
Parking Space Total
|
6 |
|
Pool Type
|
Inground Pool |
|
Rental Equipment Type
|
Water Heater |
Building
|
Bathroom Total
|
4 |
|
Bedrooms Above Ground
|
4 |
|
Bedrooms Below Ground
|
1 |
|
Bedrooms Total
|
5 |
|
Appliances
|
Water Heater, All, Dryer, Oven, Stove, Washer, Window Coverings, Refrigerator |
|
Basement Development
|
Partially Finished |
|
Basement Features
|
Separate Entrance |
|
Basement Type
|
N/a (partially Finished), N/a |
|
Construction Style Attachment
|
Detached |
|
Cooling Type
|
Central Air Conditioning |
|
Exterior Finish
|
Brick |
|
Fireplace Present
|
Yes |
|
Fireplace Total
|
1 |
|
Flooring Type
|
Slate, Laminate, Hardwood, Carpeted |
|
Foundation Type
|
Concrete |
|
Half Bath Total
|
1 |
|
Heating Fuel
|
Natural Gas |
|
Heating Type
|
Forced Air |
|
Stories Total
|
2 |
|
Size Interior
|
2000 - 2500 Sqft |
|
Type
|
House |
|
Utility Water
|
Municipal Water |
Parking
Land
|
Acreage
|
No |
|
Sewer
|
Sanitary Sewer |
|
Size Depth
|
120 Ft ,7 In |
|
Size Frontage
|
50 Ft ,10 In |
|
Size Irregular
|
50.9 X 120.6 Ft |
|
Size Total Text
|
50.9 X 120.6 Ft |
|
Zoning Description
|
Res |
Rooms
| Level |
Type |
Length |
Width |
Dimensions |
|
Lower Level |
Living Room |
3.23 m |
6.1 m |
3.23 m x 6.1 m |
|
Lower Level |
Kitchen |
3.23 m |
2.08 m |
3.23 m x 2.08 m |
|
Lower Level |
Bedroom |
3.91 m |
3.81 m |
3.91 m x 3.81 m |
|
Lower Level |
Other |
4.9 m |
3.23 m |
4.9 m x 3.23 m |
|
Lower Level |
Recreational, Games Room |
3.48 m |
9.04 m |
3.48 m x 9.04 m |
|
Main Level |
Foyer |
4.8 m |
3.63 m |
4.8 m x 3.63 m |
|
Main Level |
Living Room |
3.58 m |
5.36 m |
3.58 m x 5.36 m |
|
Main Level |
Dining Room |
3.38 m |
3.61 m |
3.38 m x 3.61 m |
|
Main Level |
Kitchen |
3.96 m |
3.15 m |
3.96 m x 3.15 m |
|
Main Level |
Eating Area |
3.96 m |
2.36 m |
3.96 m x 2.36 m |
|
Upper Level |
Family Room |
3.43 m |
5.66 m |
3.43 m x 5.66 m |
|
Upper Level |
Primary Bedroom |
3.66 m |
5.84 m |
3.66 m x 5.84 m |
|
Upper Level |
Bedroom 2 |
4.29 m |
2.79 m |
4.29 m x 2.79 m |
|
Upper Level |
Bedroom 3 |
2.95 m |
4.42 m |
2.95 m x 4.42 m |
|
Upper Level |
Bedroom 4 |
2.95 m |
3.73 m |
2.95 m x 3.73 m |
https://www.realtor.ca/real-estate/29050535/92-golf-links-drive-aurora-aurora-highlands-aurora-highlands
