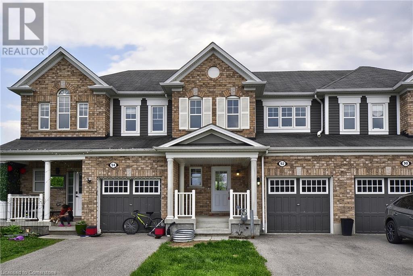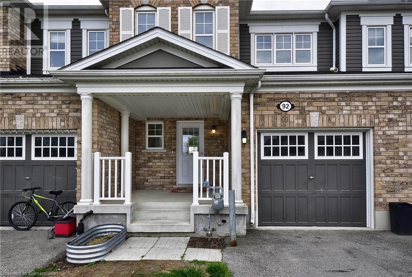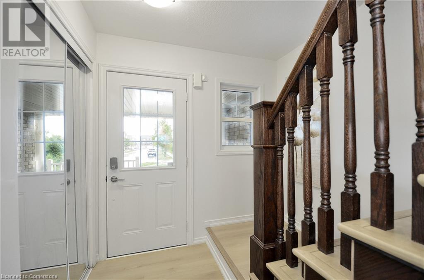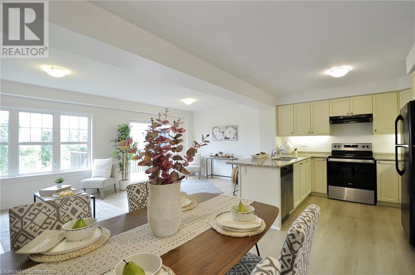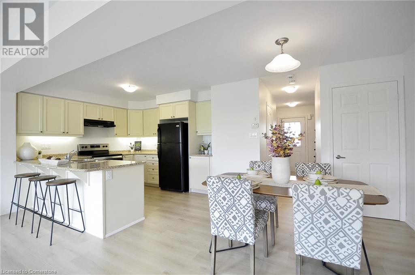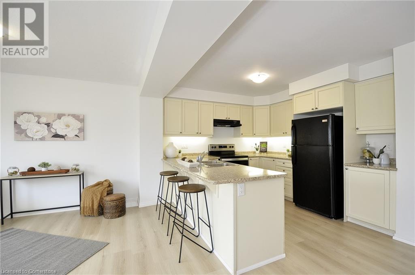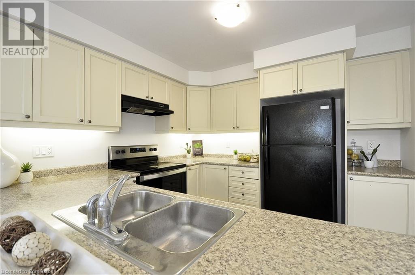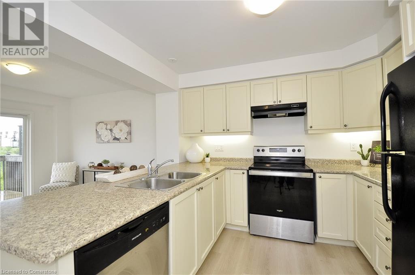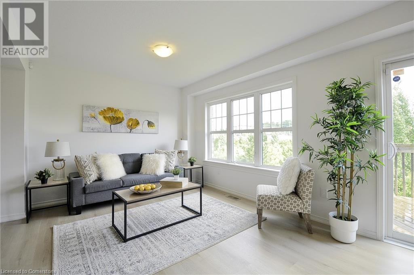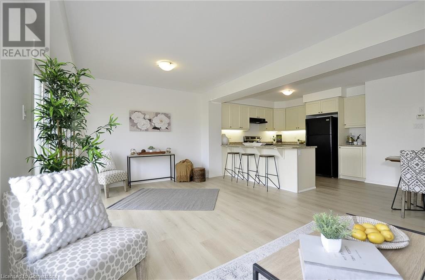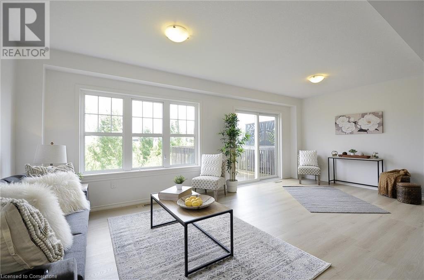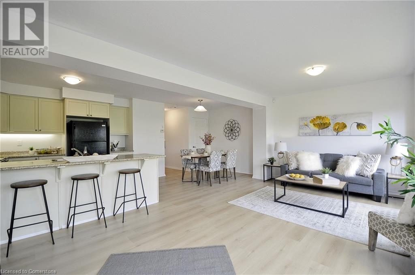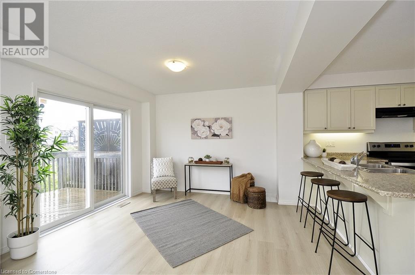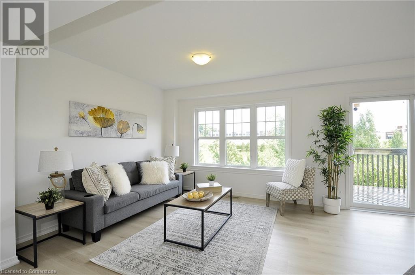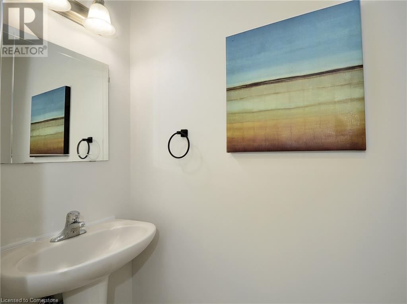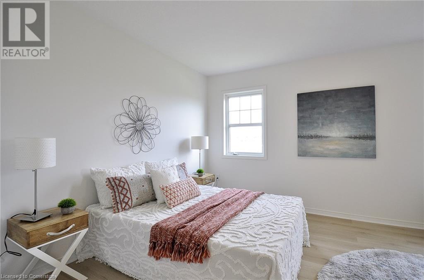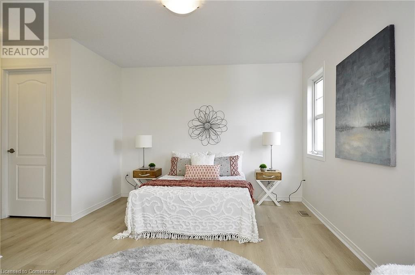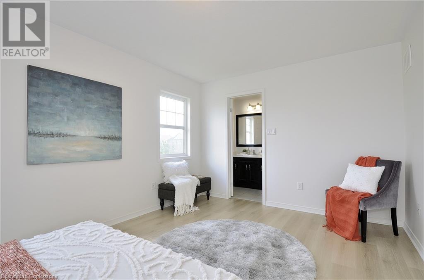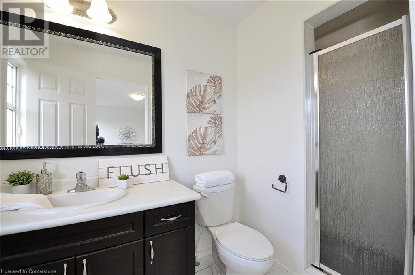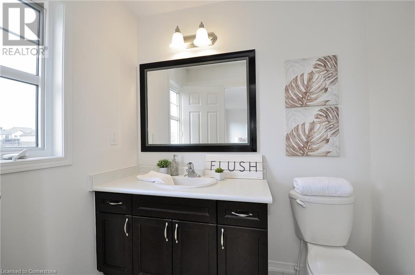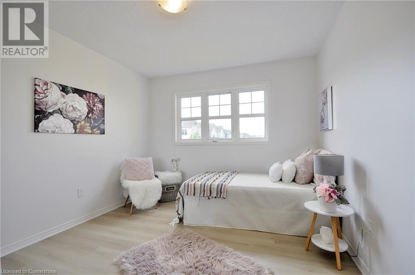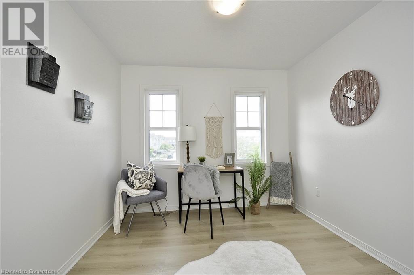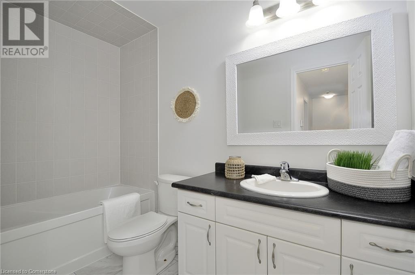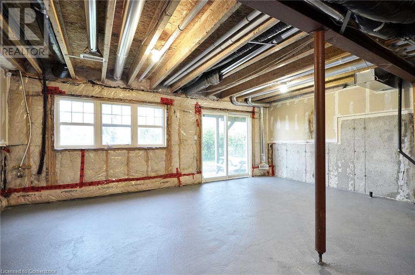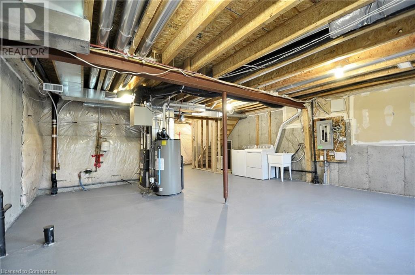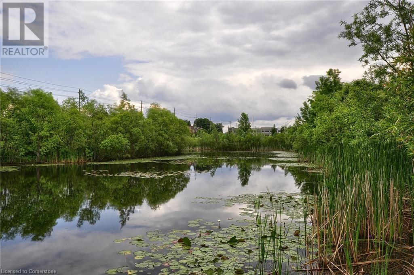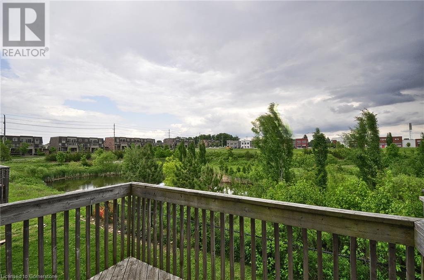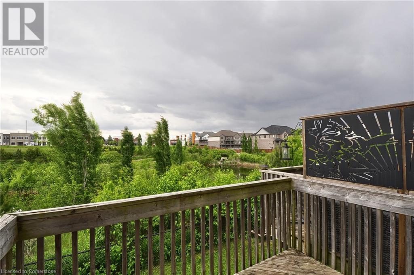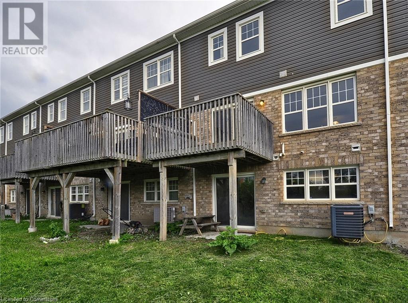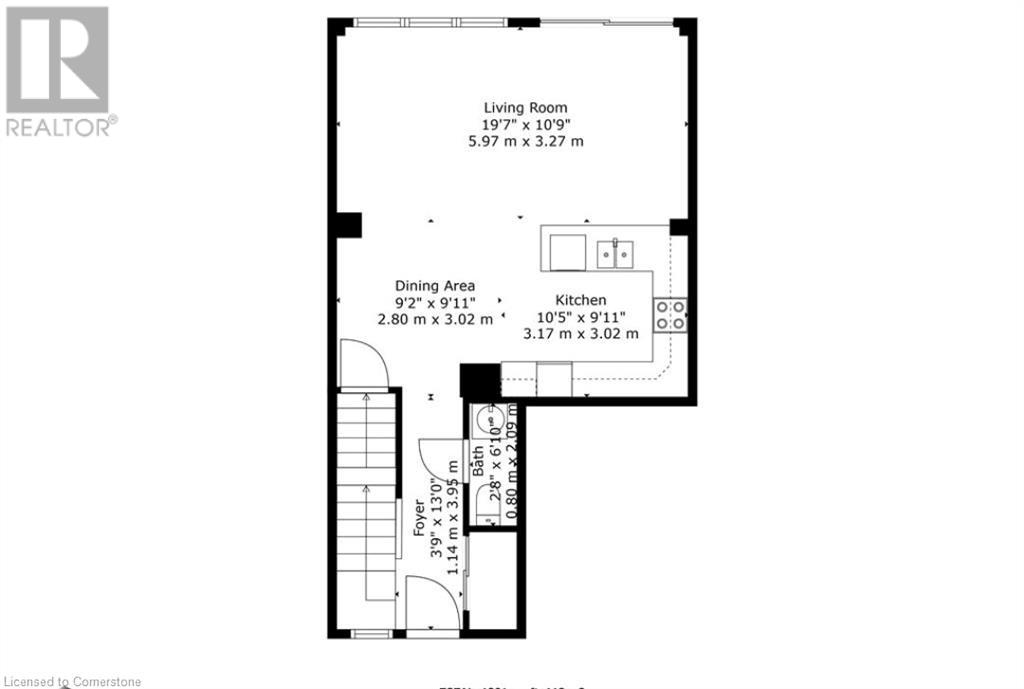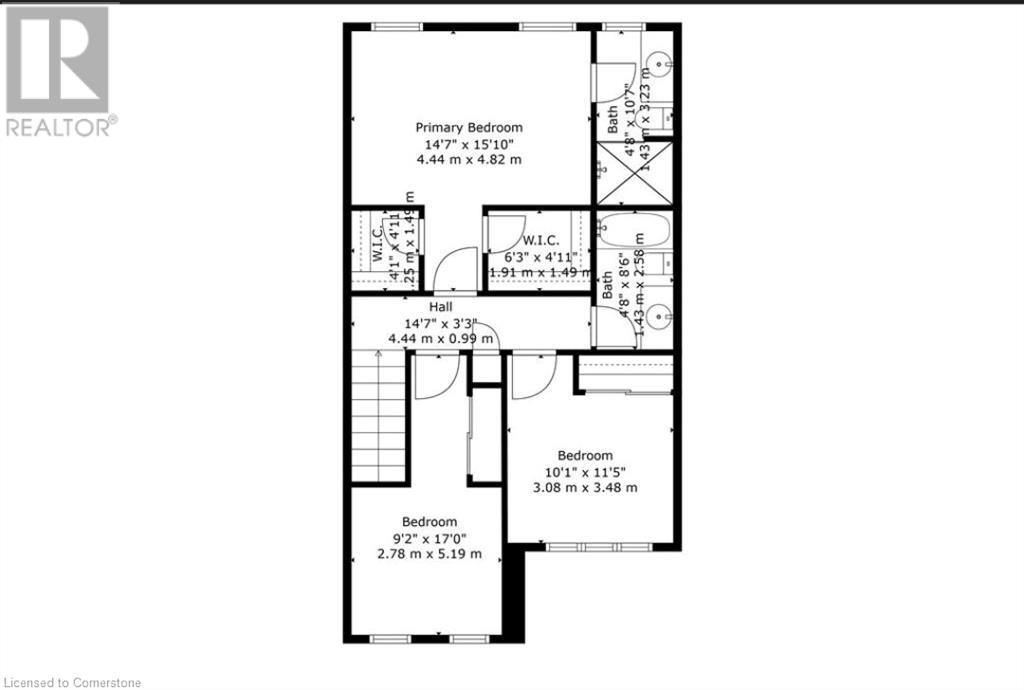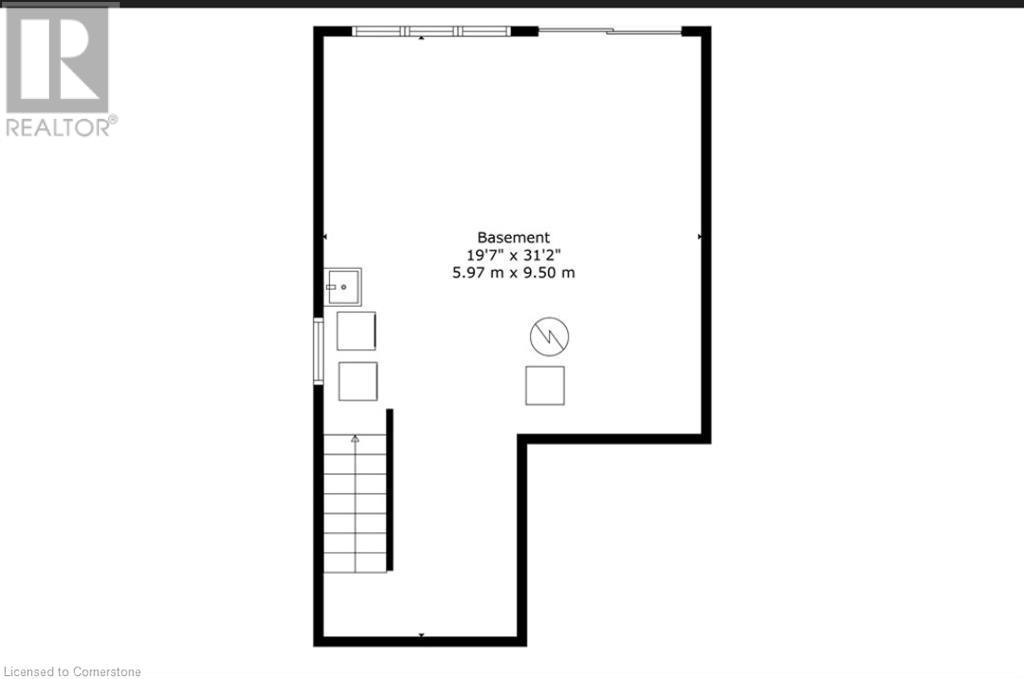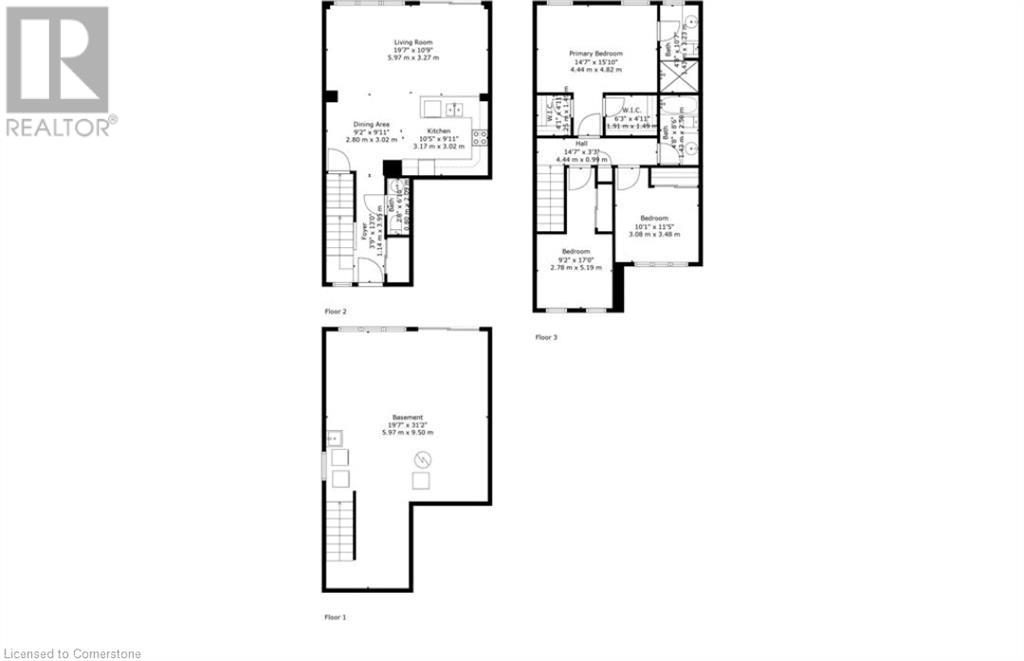92 Glenvista Drive Kitchener, Ontario N2R 0E3
$699,900
There's nothing better than morning coffee with a view of something other than someone else's home. This 3 bedroom, 3 bathroom offers a view of the pond behind it. Imagine a home priced similar to the others but in this one, over the last couple of weeks its been painted top to bottom, all the flooring is brand new, the staircase, railing and spindles all updated. There are features here found in more expensive properties. Like the primary bedroom with his and hers walk in closets, yes, 2 walk in closets in the primary bedroom. And the primary has an ensuite. And how about a walk out basement? Larger full size windows and glass sliding doors make this space bright and open for so many different options. A lot of the townhomes in this area at this price and higher, have condo fees. This one is Freehold, no condo fees! Book your showing today or visit our open house Sunday June 22nd from 2-4pm. (id:41954)
Open House
This property has open houses!
2:00 pm
Ends at:4:00 pm
Property Details
| MLS® Number | 40739745 |
| Property Type | Single Family |
| Amenities Near By | Park, Place Of Worship, Public Transit |
| Community Features | Quiet Area |
| Equipment Type | Water Heater |
| Parking Space Total | 2 |
| Rental Equipment Type | Water Heater |
Building
| Bathroom Total | 3 |
| Bedrooms Above Ground | 3 |
| Bedrooms Total | 3 |
| Appliances | Dishwasher, Dryer, Refrigerator, Stove, Washer, Hood Fan |
| Architectural Style | 2 Level |
| Basement Development | Unfinished |
| Basement Type | Full (unfinished) |
| Construction Style Attachment | Attached |
| Cooling Type | Central Air Conditioning |
| Exterior Finish | Brick |
| Half Bath Total | 1 |
| Heating Fuel | Natural Gas |
| Heating Type | Forced Air |
| Stories Total | 2 |
| Size Interior | 2034 Sqft |
| Type | Row / Townhouse |
| Utility Water | Municipal Water |
Parking
| Attached Garage |
Land
| Acreage | No |
| Land Amenities | Park, Place Of Worship, Public Transit |
| Sewer | Municipal Sewage System |
| Size Depth | 128 Ft |
| Size Frontage | 12 Ft |
| Size Total Text | Under 1/2 Acre |
| Zoning Description | R7 |
Rooms
| Level | Type | Length | Width | Dimensions |
|---|---|---|---|---|
| Second Level | 4pc Bathroom | 8'6'' x 4'8'' | ||
| Second Level | Bedroom | 11'5'' x 10'5'' | ||
| Second Level | Bedroom | 17'0'' x 9'2'' | ||
| Second Level | Other | 4'11'' x 4'1'' | ||
| Second Level | Other | 6'3'' x 4'11'' | ||
| Second Level | Full Bathroom | 10'7'' x 4'8'' | ||
| Second Level | Primary Bedroom | 15'10'' x 14'7'' | ||
| Basement | Recreation Room | 31'2'' x 19'7'' | ||
| Main Level | 2pc Bathroom | 6'10'' x 2'8'' | ||
| Main Level | Foyer | 13'0'' x 3'9'' | ||
| Main Level | Kitchen | 10'5'' x 9'11'' | ||
| Main Level | Dining Room | 9'11'' x 9'2'' | ||
| Main Level | Living Room | 19'7'' x 10'9'' |
https://www.realtor.ca/real-estate/28460470/92-glenvista-drive-kitchener
Interested?
Contact us for more information
