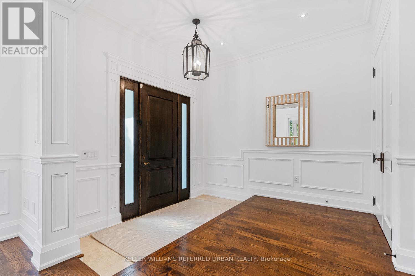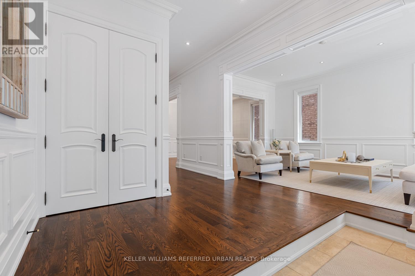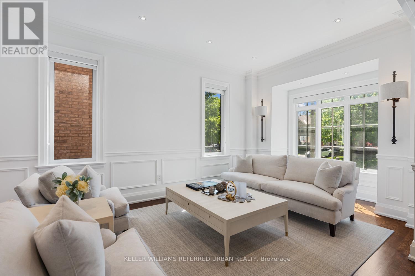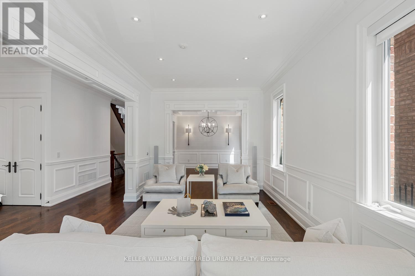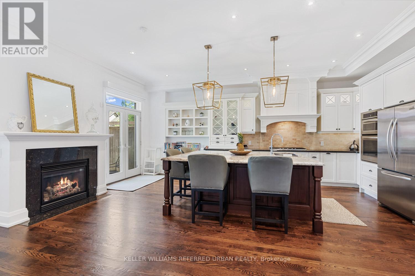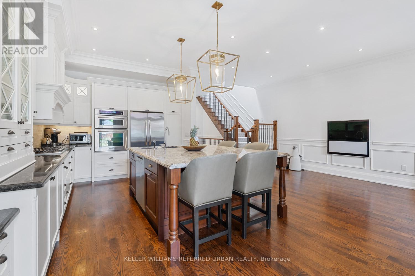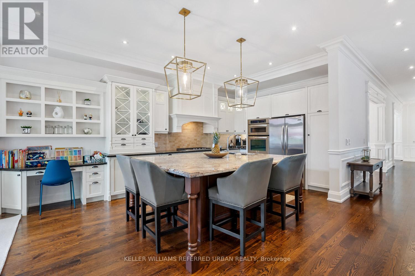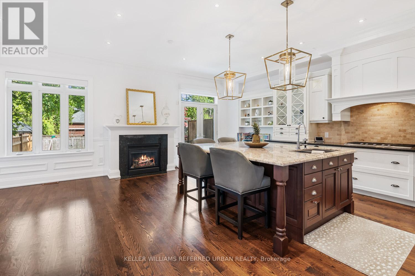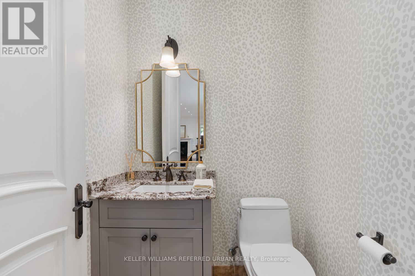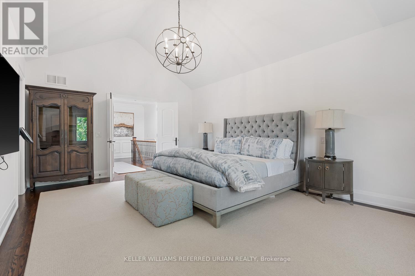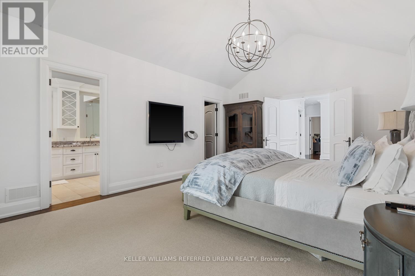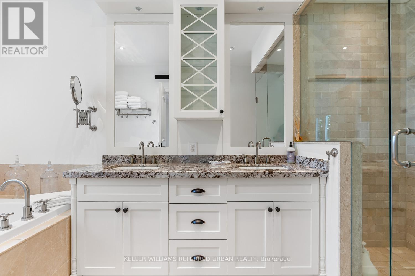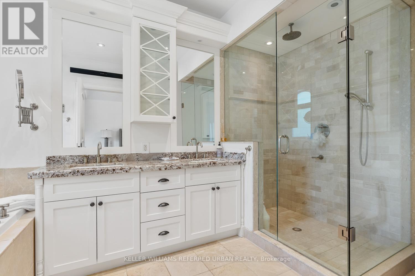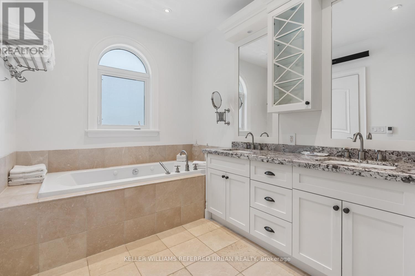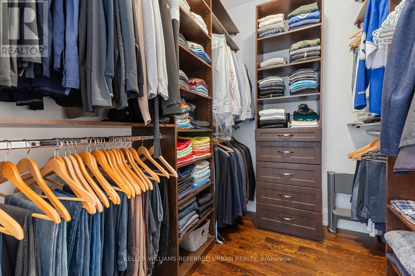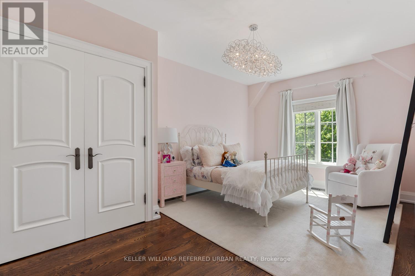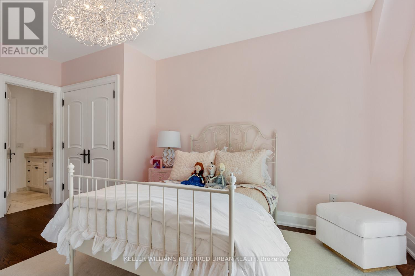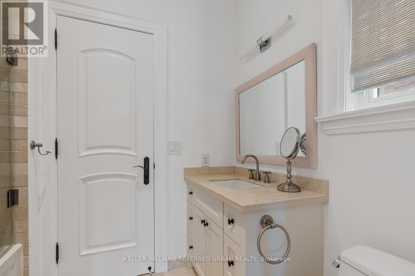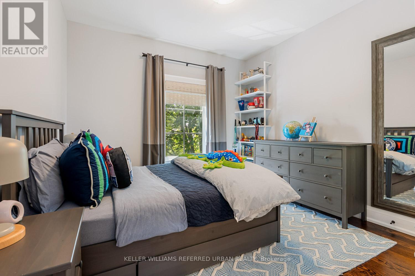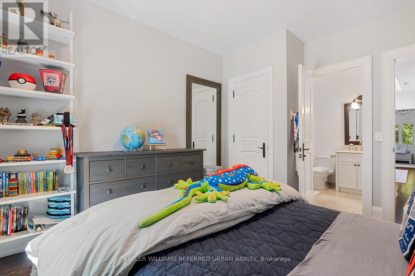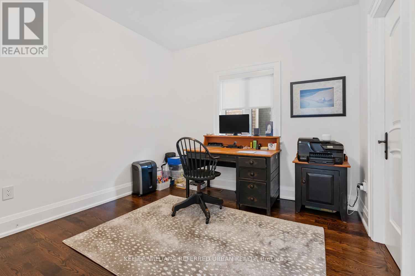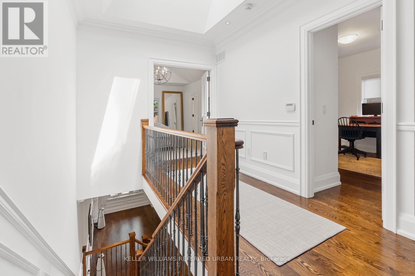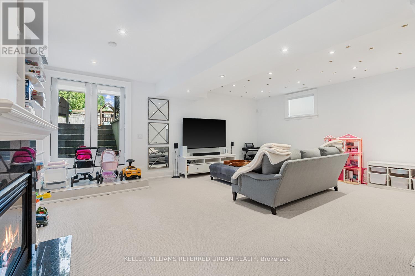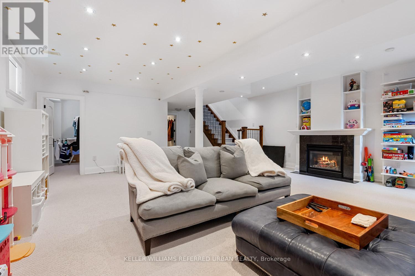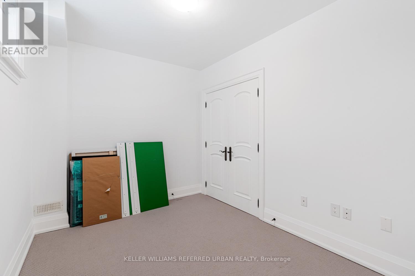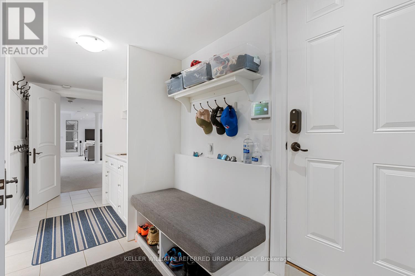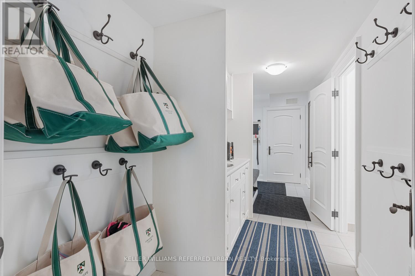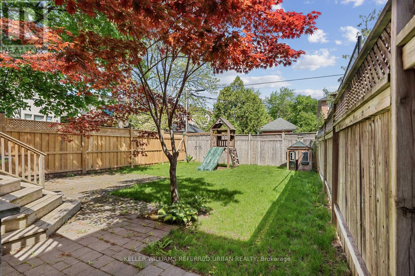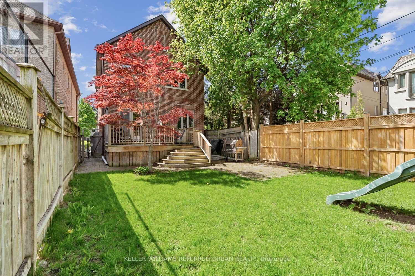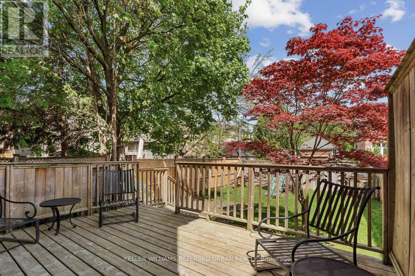5 Bedroom
5 Bathroom
2500 - 3000 sqft
Fireplace
Central Air Conditioning
Forced Air
$2,998,000
Looking for a home that's equal parts classy and comfy? Congratulations you've just found it. This Georgian-style beauty serves nearly 3,900 sq.ft. of fabulousness in the heart of the prestigious Cricket Club, a neighbourhood so charming even your in-laws will be impressed. Step inside and you're greeted by 10-foot ceilings, oversized principal rooms, and built-in speakers because even your Tuesday night pasta deserves a soundtrack. The Downsview kitchen island is a chefs dream (or at least it makes you look like one), with a massive island that doubles as a prep station, snack bar, and unofficial gathering spot for every party you'll ever host. Upstairs, the primary suite brings the drama with cathedral ceilings and a spa-like ensuite featuring heated floors perfect for pretending you live in a luxury hotel. Four more bedrooms mean there's room for kids, guests, or just your extensive throw pillow collection. And lets not forget the walk-up basement ideal for movie nights, teen hangouts, or hiding from your responsibilities. Bonus: a mudroom so big and organized it practically deserves its own reality show. (id:41954)
Property Details
|
MLS® Number
|
C12161853 |
|
Property Type
|
Single Family |
|
Community Name
|
Bedford Park-Nortown |
|
Amenities Near By
|
Park, Public Transit, Schools |
|
Community Features
|
Community Centre |
|
Parking Space Total
|
4 |
Building
|
Bathroom Total
|
5 |
|
Bedrooms Above Ground
|
4 |
|
Bedrooms Below Ground
|
1 |
|
Bedrooms Total
|
5 |
|
Appliances
|
Water Heater, Dishwasher, Dryer, Microwave, Oven, Stove, Washer, Window Coverings, Refrigerator |
|
Basement Development
|
Finished |
|
Basement Features
|
Walk Out |
|
Basement Type
|
N/a (finished) |
|
Construction Style Attachment
|
Detached |
|
Cooling Type
|
Central Air Conditioning |
|
Exterior Finish
|
Brick |
|
Fireplace Present
|
Yes |
|
Flooring Type
|
Stone, Hardwood |
|
Foundation Type
|
Concrete |
|
Half Bath Total
|
1 |
|
Heating Fuel
|
Natural Gas |
|
Heating Type
|
Forced Air |
|
Stories Total
|
2 |
|
Size Interior
|
2500 - 3000 Sqft |
|
Type
|
House |
|
Utility Water
|
Municipal Water |
Parking
Land
|
Acreage
|
No |
|
Fence Type
|
Fenced Yard |
|
Land Amenities
|
Park, Public Transit, Schools |
|
Sewer
|
Sanitary Sewer |
|
Size Depth
|
130 Ft |
|
Size Frontage
|
30 Ft |
|
Size Irregular
|
30 X 130 Ft |
|
Size Total Text
|
30 X 130 Ft |
Rooms
| Level |
Type |
Length |
Width |
Dimensions |
|
Second Level |
Primary Bedroom |
6.17 m |
4.32 m |
6.17 m x 4.32 m |
|
Second Level |
Bedroom 2 |
3.94 m |
3.33 m |
3.94 m x 3.33 m |
|
Second Level |
Bedroom 3 |
5.31 m |
3.35 m |
5.31 m x 3.35 m |
|
Second Level |
Bedroom 4 |
3.2 m |
3.18 m |
3.2 m x 3.18 m |
|
Basement |
Recreational, Games Room |
6.99 m |
6.55 m |
6.99 m x 6.55 m |
|
Basement |
Bedroom 5 |
3.33 m |
2.59 m |
3.33 m x 2.59 m |
|
Basement |
Mud Room |
5.31 m |
2 m |
5.31 m x 2 m |
|
Main Level |
Foyer |
3.35 m |
3.05 m |
3.35 m x 3.05 m |
|
Main Level |
Living Room |
6.15 m |
3.45 m |
6.15 m x 3.45 m |
|
Main Level |
Dining Room |
4.29 m |
3.43 m |
4.29 m x 3.43 m |
|
Main Level |
Kitchen |
6.71 m |
3.4 m |
6.71 m x 3.4 m |
|
Main Level |
Family Room |
5.18 m |
3.4 m |
5.18 m x 3.4 m |
https://www.realtor.ca/real-estate/28342188/92-felbrigg-avenue-toronto-bedford-park-nortown-bedford-park-nortown


