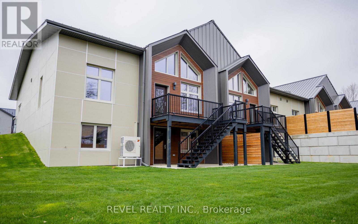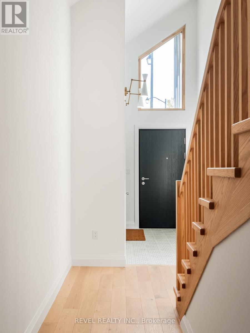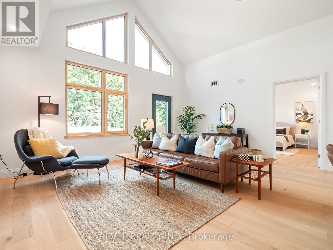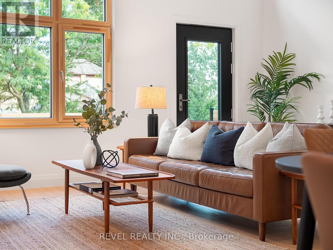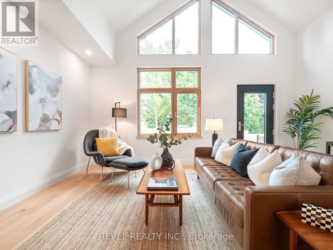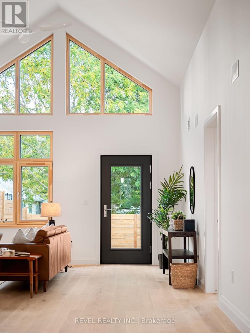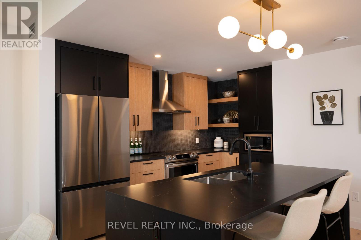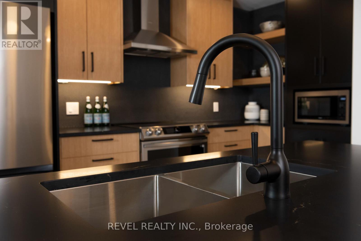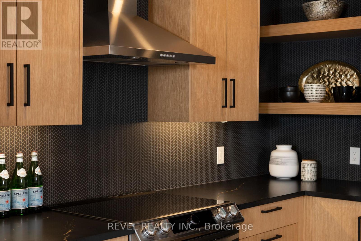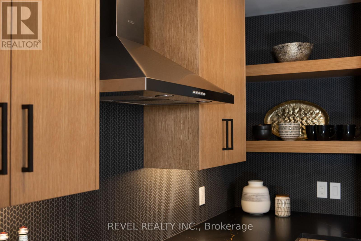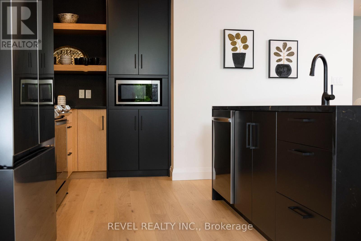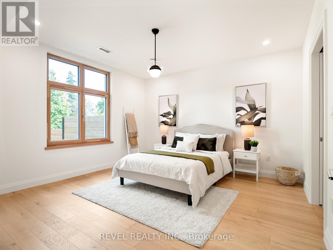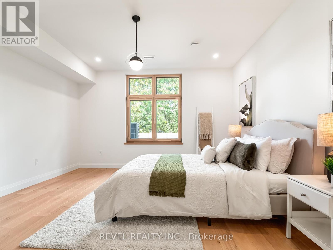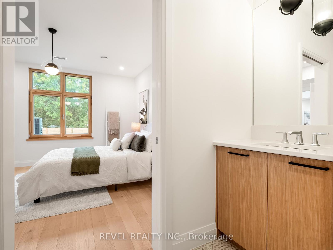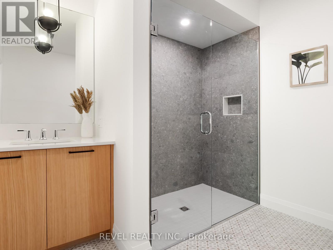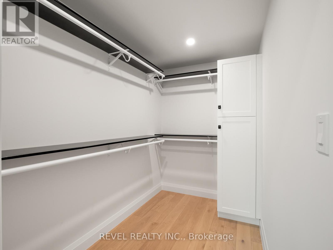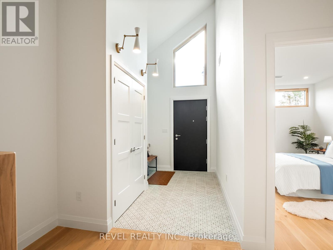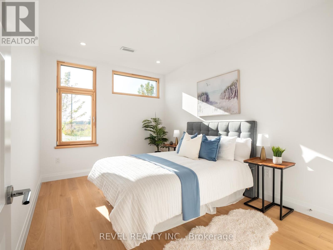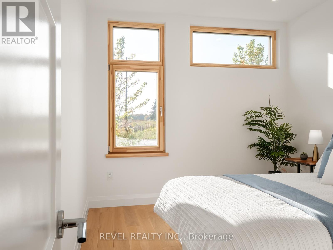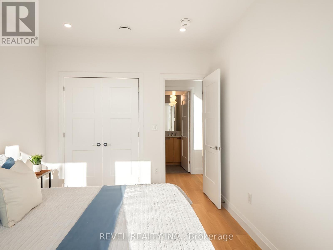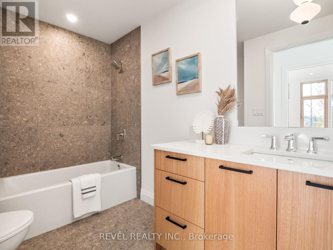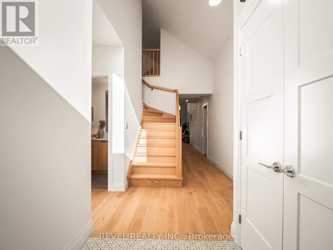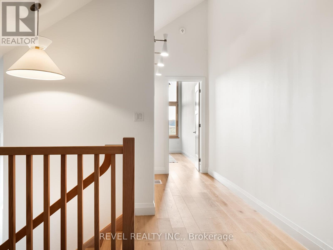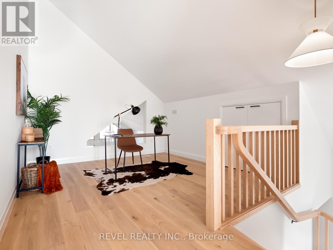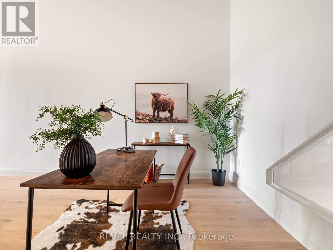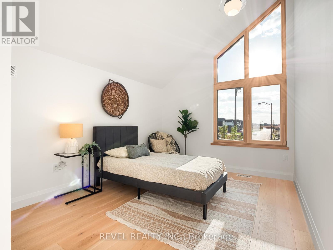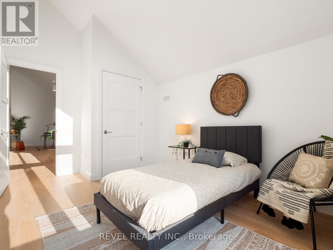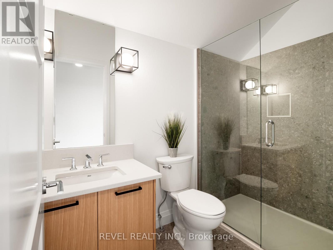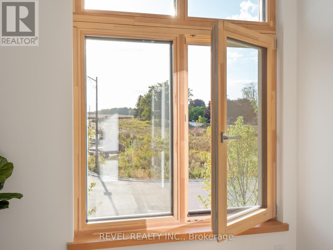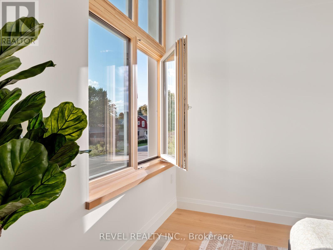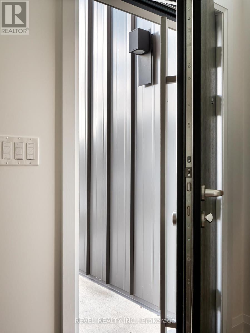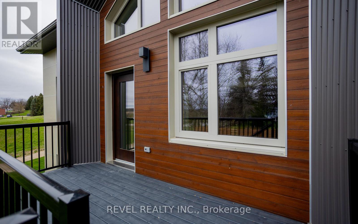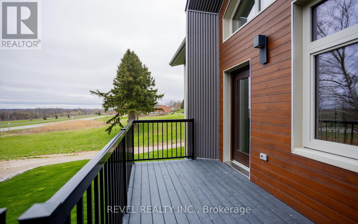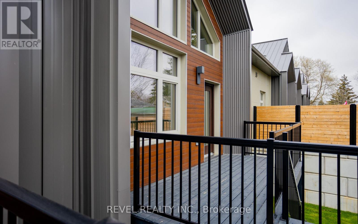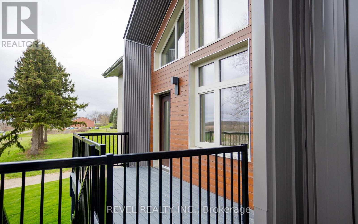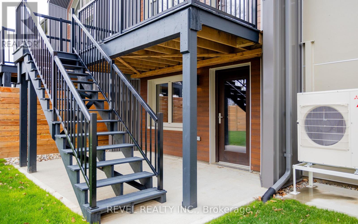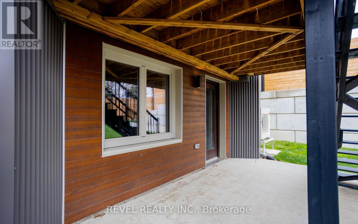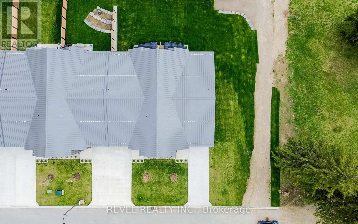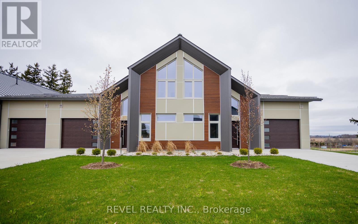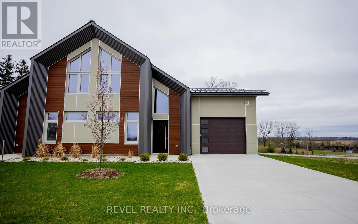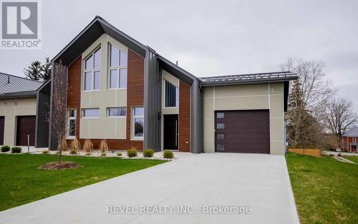3 Bedroom
3 Bathroom
2000 - 2500 sqft
Central Air Conditioning, Ventilation System
Forced Air
$825,000
A townhouse that thinks its a detached single-family home! Three large bedrooms and three full bathrooms. Full basement with walkout: 1,600 sf ready-to-finish. Right-size back yard: large enough for entertaining and privacy but easy to maintain. Super energy-efficient for ultra-low heating bills (its a certified Passive House Google it!). Gorgeous interior finishes. Solid oak staircase in contemporary design. Durable, low-maintenance exteriors (including prestige standing-seam steel roof). European tilt-and-turn windows. In the growing village of Embro: pharmacy, community centre, arena, playing fields, playgrounds, Oxford County Library branch, community theatre, more. Just 10 minutes to the 401, and an easy commute to London, Woodstock and Stratford. Come see it for yourself! (id:41954)
Property Details
|
MLS® Number
|
X12420068 |
|
Property Type
|
Single Family |
|
Community Name
|
Embro |
|
Amenities Near By
|
Golf Nearby, Park, Schools, Place Of Worship |
|
Community Features
|
Community Centre, School Bus |
|
Parking Space Total
|
3 |
|
Structure
|
Deck, Patio(s) |
Building
|
Bathroom Total
|
3 |
|
Bedrooms Above Ground
|
3 |
|
Bedrooms Total
|
3 |
|
Age
|
0 To 5 Years |
|
Appliances
|
Garage Door Opener Remote(s), Water Heater |
|
Basement Development
|
Unfinished |
|
Basement Features
|
Walk Out |
|
Basement Type
|
N/a (unfinished) |
|
Construction Status
|
Insulation Upgraded |
|
Construction Style Attachment
|
Attached |
|
Cooling Type
|
Central Air Conditioning, Ventilation System |
|
Exterior Finish
|
Hardboard, Wood |
|
Foundation Type
|
Insulated Concrete Forms |
|
Heating Fuel
|
Electric |
|
Heating Type
|
Forced Air |
|
Stories Total
|
2 |
|
Size Interior
|
2000 - 2500 Sqft |
|
Type
|
Row / Townhouse |
|
Utility Water
|
Municipal Water |
Parking
Land
|
Acreage
|
No |
|
Fence Type
|
Partially Fenced |
|
Land Amenities
|
Golf Nearby, Park, Schools, Place Of Worship |
|
Sewer
|
Sanitary Sewer |
|
Size Depth
|
135 Ft ,3 In |
|
Size Frontage
|
52 Ft ,4 In |
|
Size Irregular
|
52.4 X 135.3 Ft |
|
Size Total Text
|
52.4 X 135.3 Ft |
|
Zoning Description
|
R3 |
Rooms
| Level |
Type |
Length |
Width |
Dimensions |
|
Second Level |
Bedroom 3 |
4.22 m |
3.02 m |
4.22 m x 3.02 m |
|
Second Level |
Bathroom |
2.72 m |
1.52 m |
2.72 m x 1.52 m |
|
Second Level |
Family Room |
9.73 m |
9.58 m |
9.73 m x 9.58 m |
|
Main Level |
Bedroom 2 |
4.22 m |
3.02 m |
4.22 m x 3.02 m |
|
Main Level |
Bathroom |
3.02 m |
1.83 m |
3.02 m x 1.83 m |
|
Main Level |
Kitchen |
3.94 m |
3.81 m |
3.94 m x 3.81 m |
|
Main Level |
Dining Room |
5.51 m |
2.18 m |
5.51 m x 2.18 m |
|
Main Level |
Great Room |
5.51 m |
4.34 m |
5.51 m x 4.34 m |
|
Main Level |
Primary Bedroom |
4.22 m |
4.17 m |
4.22 m x 4.17 m |
|
Main Level |
Bathroom |
2.59 m |
2.44 m |
2.59 m x 2.44 m |
https://www.realtor.ca/real-estate/28898420/92-elgin-street-zorra-embro-embro
