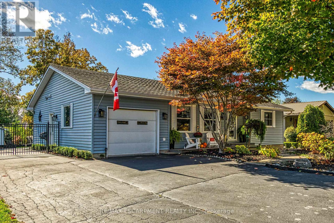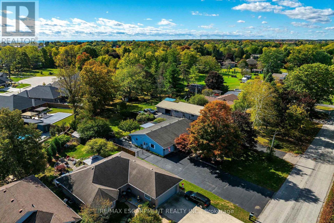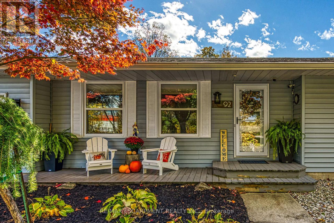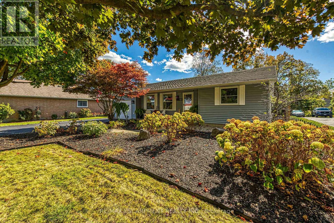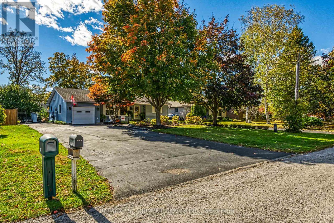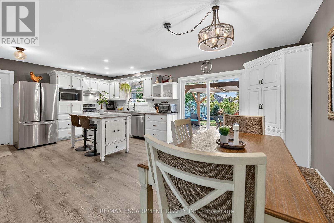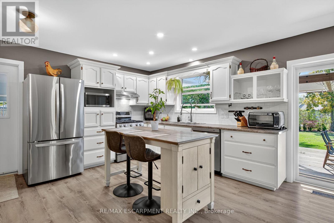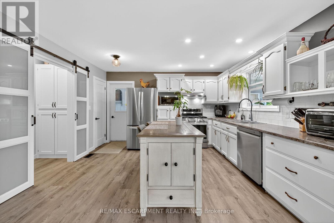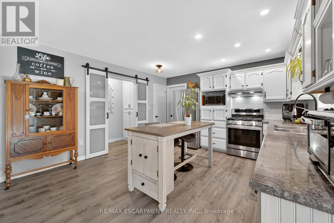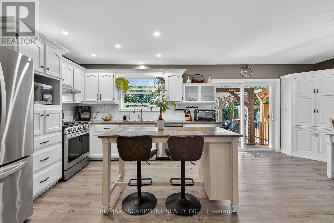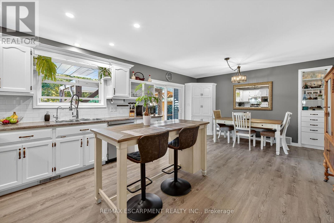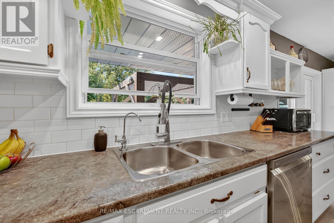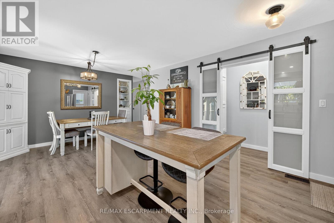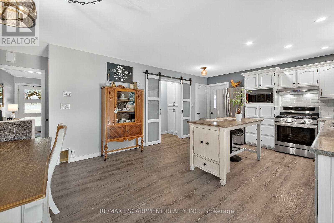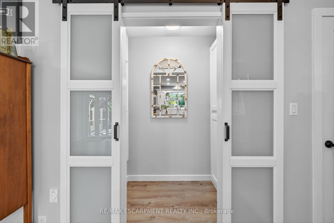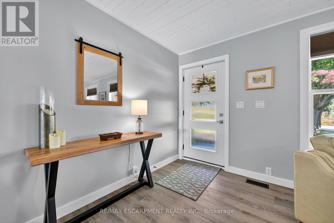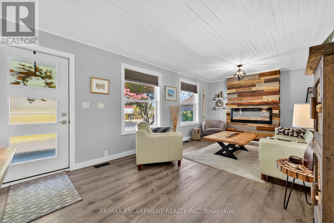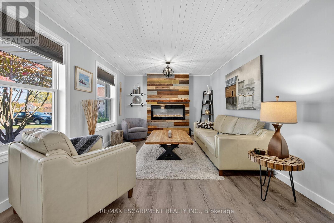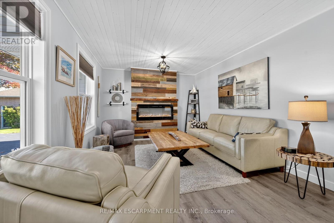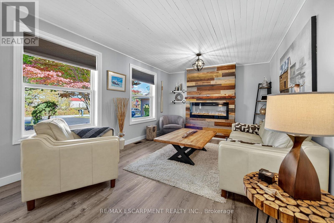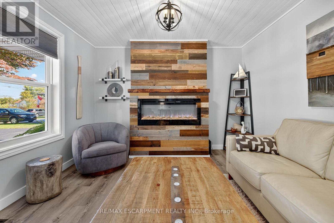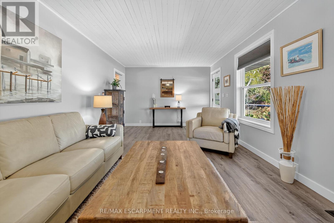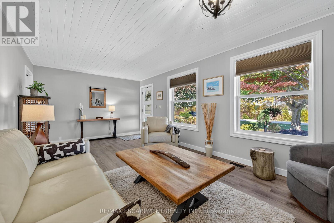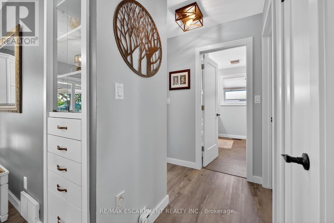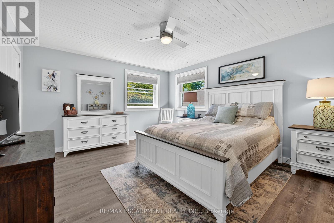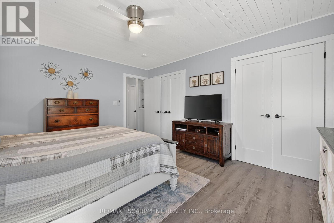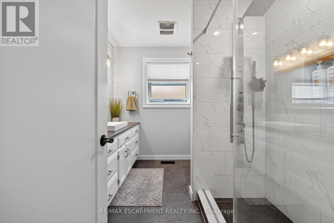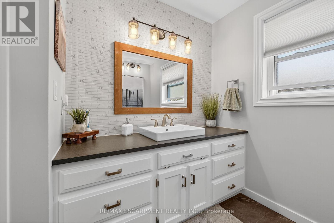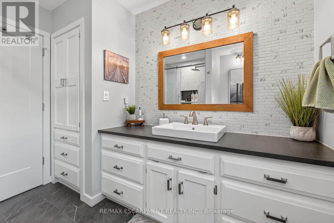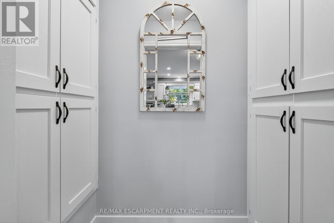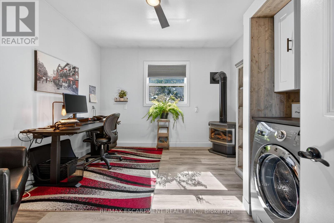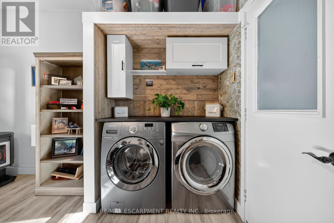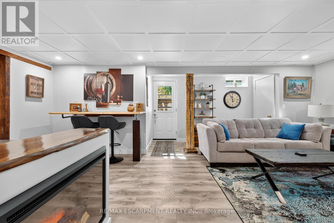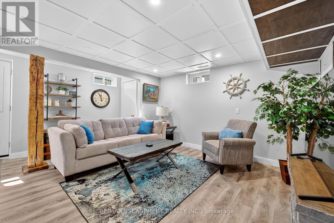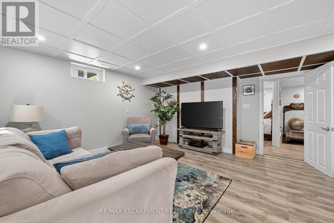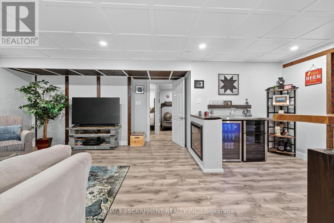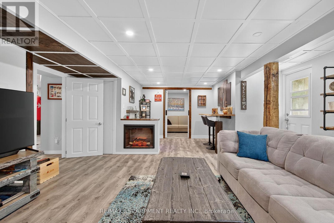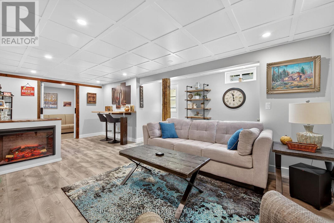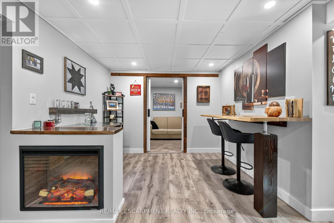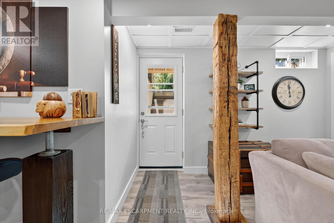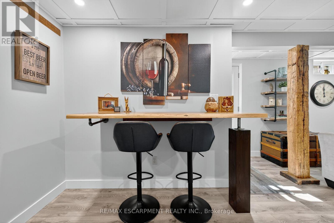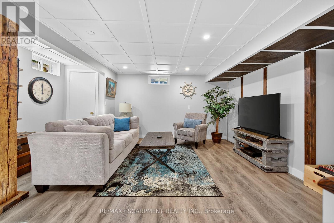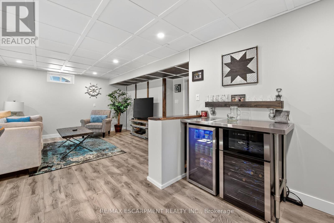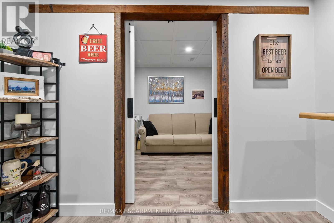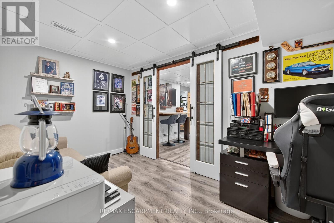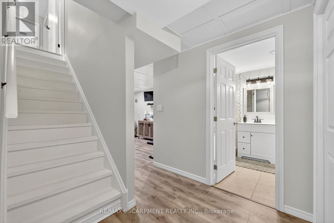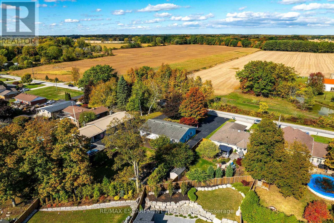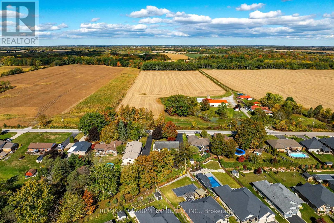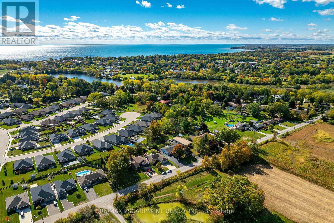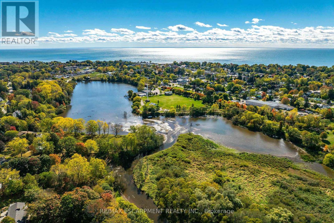4 Bedroom
2 Bathroom
1100 - 1500 sqft
Bungalow
Fireplace
Central Air Conditioning
Forced Air
Landscaped
$799,900
Welcome to this extensively updated 2+2 bdrm, 2 bath metal-roofed bungalow in one of Port Dover's most sought-after neighbourhoods! Enjoy the private premium-sized lot, situated across from peaceful farmland, with fenced pool-ready backyard. Entertain in the stylish living room, boasting linear fireplace framed by reclaimed wood. Host family and friends in the huge eat-in kitchen featuring walk-in pantry, new appliances, tons of storage and a southerly walk-out to new cedar deck and high-end gazebo with metal louvered roof. Main floor bath renovated top-to-bottom in 2025 with rainfall tiled shower. Too many upgrades to list, including new windows throughout, furnace/AC, luxury vinyl flooring, 200-amp panel. Spacious and tastefully renovated basement with private entrance offers in-law or rental income potential. Short walk to waterfall and nature trails; minutes from Port Dover's vibrant downtown, schools and sandy beach. (id:41954)
Property Details
|
MLS® Number
|
X12461223 |
|
Property Type
|
Single Family |
|
Community Name
|
Port Dover |
|
Amenities Near By
|
Beach, Golf Nearby, Marina, Park |
|
Equipment Type
|
None |
|
Features
|
Irregular Lot Size, Carpet Free, Sump Pump |
|
Parking Space Total
|
11 |
|
Rental Equipment Type
|
None |
|
Structure
|
Deck, Patio(s), Porch, Shed, Workshop |
Building
|
Bathroom Total
|
2 |
|
Bedrooms Above Ground
|
2 |
|
Bedrooms Below Ground
|
2 |
|
Bedrooms Total
|
4 |
|
Age
|
31 To 50 Years |
|
Amenities
|
Fireplace(s) |
|
Appliances
|
Garage Door Opener Remote(s), Central Vacuum, Water Heater, Dishwasher, Dryer, Stove, Washer, Window Coverings, Refrigerator |
|
Architectural Style
|
Bungalow |
|
Basement Development
|
Finished |
|
Basement Features
|
Walk Out |
|
Basement Type
|
Full (finished) |
|
Construction Style Attachment
|
Detached |
|
Cooling Type
|
Central Air Conditioning |
|
Exterior Finish
|
Vinyl Siding |
|
Fire Protection
|
Smoke Detectors |
|
Fireplace Present
|
Yes |
|
Fireplace Total
|
3 |
|
Foundation Type
|
Concrete |
|
Heating Fuel
|
Natural Gas |
|
Heating Type
|
Forced Air |
|
Stories Total
|
1 |
|
Size Interior
|
1100 - 1500 Sqft |
|
Type
|
House |
|
Utility Water
|
Municipal Water |
Parking
|
Attached Garage
|
|
|
Garage
|
|
|
Inside Entry
|
|
Land
|
Acreage
|
No |
|
Fence Type
|
Fenced Yard |
|
Land Amenities
|
Beach, Golf Nearby, Marina, Park |
|
Landscape Features
|
Landscaped |
|
Sewer
|
Sanitary Sewer |
|
Size Depth
|
207 Ft ,1 In |
|
Size Frontage
|
65 Ft |
|
Size Irregular
|
65 X 207.1 Ft ; 207.06ft X 78.37ft X 156.59ft X 70.72ft |
|
Size Total Text
|
65 X 207.1 Ft ; 207.06ft X 78.37ft X 156.59ft X 70.72ft|under 1/2 Acre |
|
Surface Water
|
Lake/pond |
|
Zoning Description
|
R1 |
Rooms
| Level |
Type |
Length |
Width |
Dimensions |
|
Basement |
Family Room |
6.43 m |
3.63 m |
6.43 m x 3.63 m |
|
Basement |
Bathroom |
|
|
Measurements not available |
|
Basement |
Utility Room |
|
|
Measurements not available |
|
Basement |
Exercise Room |
4.18 m |
3.26 m |
4.18 m x 3.26 m |
|
Basement |
Bedroom 3 |
3.41 m |
4.36 m |
3.41 m x 4.36 m |
|
Basement |
Bedroom 4 |
2.44 m |
3.9 m |
2.44 m x 3.9 m |
|
Main Level |
Living Room |
6.46 m |
3.51 m |
6.46 m x 3.51 m |
|
Main Level |
Kitchen |
6.49 m |
4.11 m |
6.49 m x 4.11 m |
|
Main Level |
Primary Bedroom |
3.69 m |
4.63 m |
3.69 m x 4.63 m |
|
Main Level |
Bedroom 2 |
4.08 m |
3.41 m |
4.08 m x 3.41 m |
|
Main Level |
Bathroom |
|
|
Measurements not available |
|
Main Level |
Office |
3.84 m |
4.1 m |
3.84 m x 4.1 m |
|
Main Level |
Laundry Room |
|
|
Measurements not available |
https://www.realtor.ca/real-estate/28987218/92-dover-mills-road-norfolk-port-dover-port-dover
