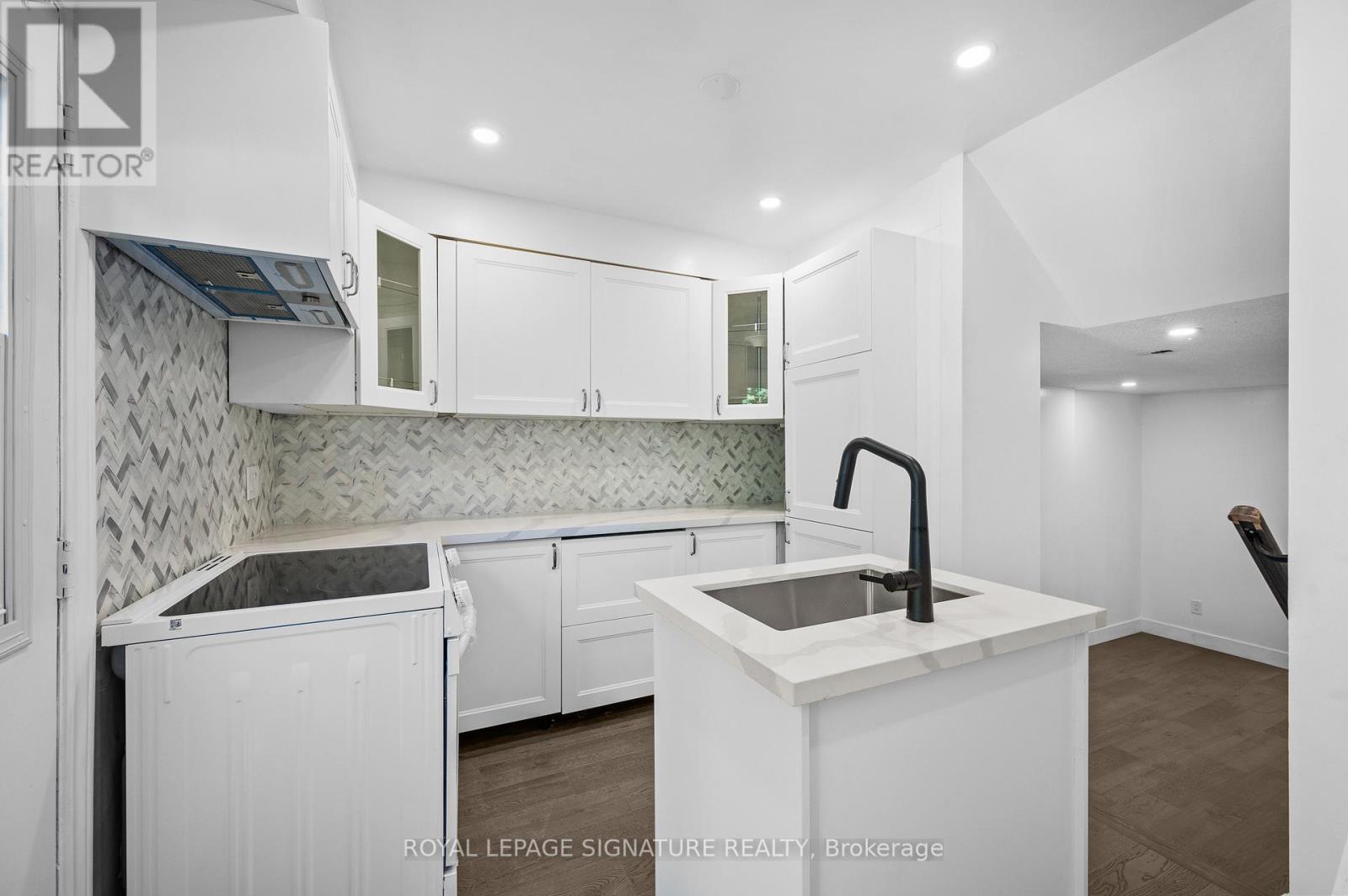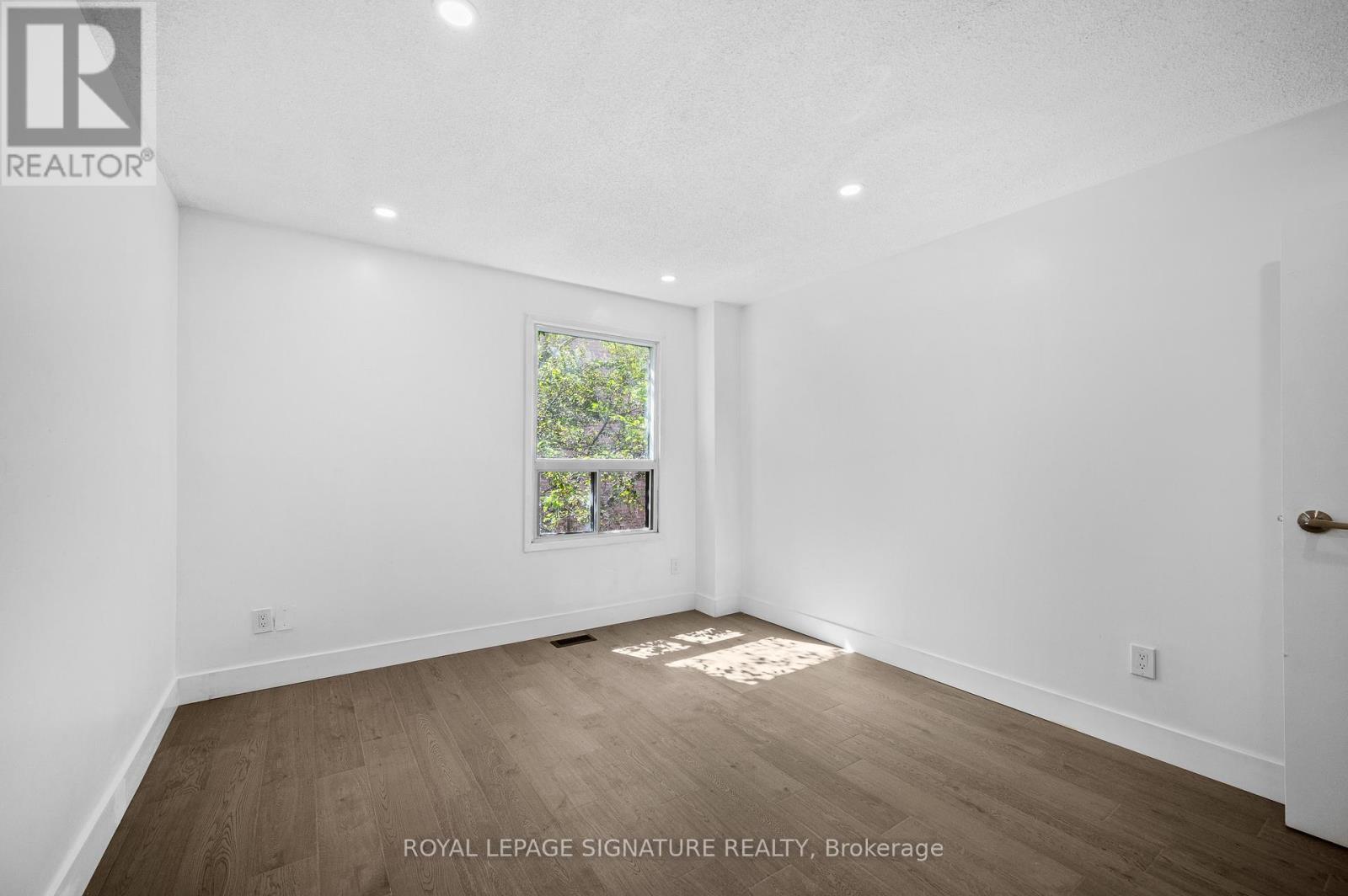92 - 275 Broadview Avenue Toronto (South Riverdale), Ontario M4M 3H5
$750,000Maintenance, Water, Common Area Maintenance, Insurance, Parking
$390 Monthly
Maintenance, Water, Common Area Maintenance, Insurance, Parking
$390 MonthlyWhy pay double? Similar-sized townhomes and freeholds in this vibrant neighbourhood are selling for nearly twice the price making this newly renovated 3-bedroom townhouse an unbeatable opportunity for smart buyers and savvy investors alike. Walkable to East Chinatown, bustling Queen Street East, Broadview Park and many other hip neighbourhoods. Situated in the heart of South Riverdale, this spacious 3-storey home (approx. 1,100 sq ft) offers a perfect blend of comfort, convenience, and potential. With a parking space, private backyard, and thoughtful interior updates, its move-in ready yet still allows for customization, including the easy addition of an additional washroom. A second washroom can be fully renovated and installed before the closing date. Over $100,000 in renovations & low condo fees. Double the Value, Half the Price South Riverdale's Smartest Buy. (id:41954)
Property Details
| MLS® Number | E12191595 |
| Property Type | Single Family |
| Community Name | South Riverdale |
| Amenities Near By | Park, Place Of Worship, Public Transit, Schools |
| Community Features | Pet Restrictions, School Bus |
| Features | Carpet Free |
| Parking Space Total | 1 |
Building
| Bathroom Total | 2 |
| Bedrooms Above Ground | 3 |
| Bedrooms Total | 3 |
| Age | 31 To 50 Years |
| Amenities | Visitor Parking, Separate Heating Controls |
| Appliances | Oven - Built-in, Water Heater, Dishwasher, Dryer, Hood Fan, Stove, Washer, Refrigerator |
| Basement Type | Full |
| Cooling Type | Central Air Conditioning |
| Exterior Finish | Aluminum Siding, Brick |
| Flooring Type | Hardwood |
| Half Bath Total | 1 |
| Heating Fuel | Natural Gas |
| Heating Type | Forced Air |
| Stories Total | 3 |
| Size Interior | 1000 - 1199 Sqft |
| Type | Row / Townhouse |
Parking
| No Garage |
Land
| Acreage | No |
| Fence Type | Fenced Yard |
| Land Amenities | Park, Place Of Worship, Public Transit, Schools |
Rooms
| Level | Type | Length | Width | Dimensions |
|---|---|---|---|---|
| Second Level | Bedroom | 3.39 m | 3.96 m | 3.39 m x 3.96 m |
| Lower Level | Great Room | 9.15 m | 3.39 m | 9.15 m x 3.39 m |
| Upper Level | Bedroom 2 | 2.31 m | 3.39 m | 2.31 m x 3.39 m |
| Upper Level | Bedroom 3 | 3.39 m | 2.89 m | 3.39 m x 2.89 m |
| Ground Level | Living Room | 9.68 m | 3.39 m | 9.68 m x 3.39 m |
| Ground Level | Dining Room | 3.39 m | 9.68 m | 3.39 m x 9.68 m |
| Ground Level | Kitchen | 3.42 m | 2.73 m | 3.42 m x 2.73 m |
Interested?
Contact us for more information










































