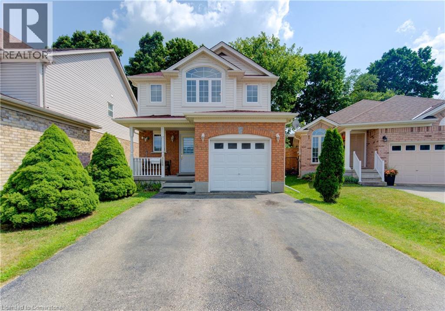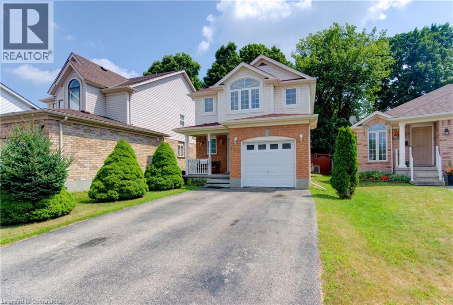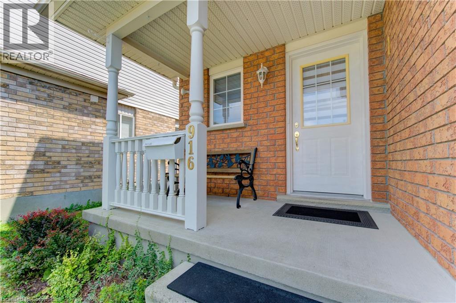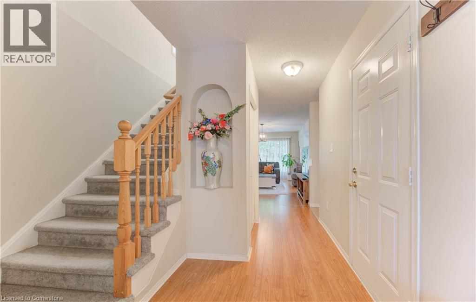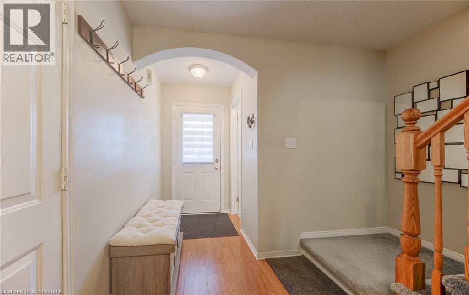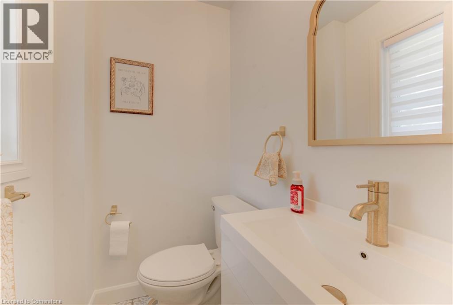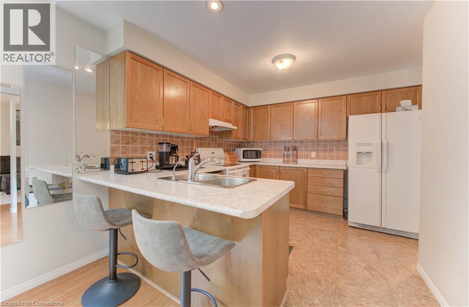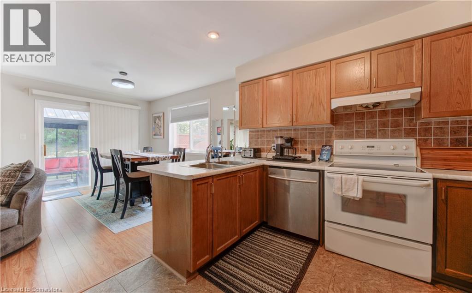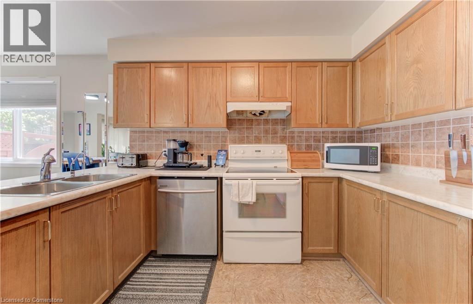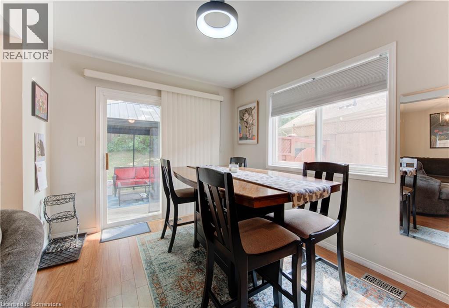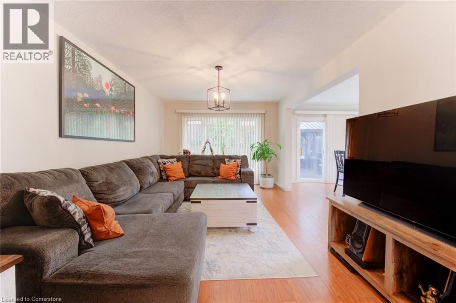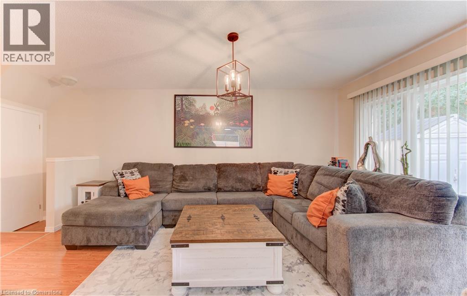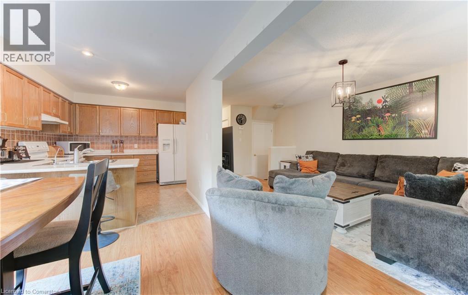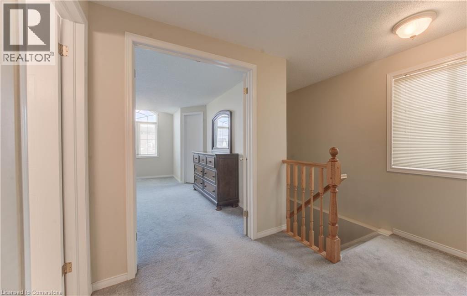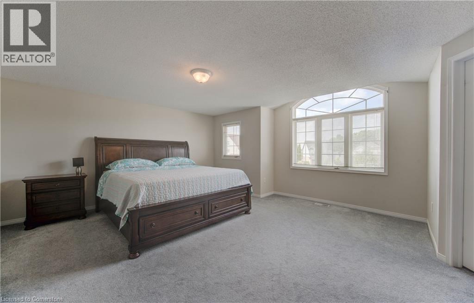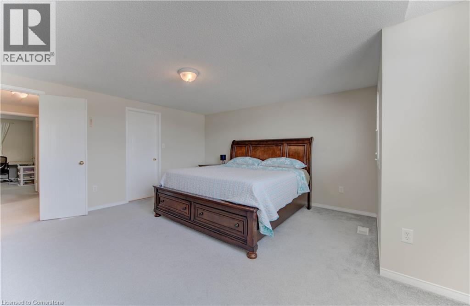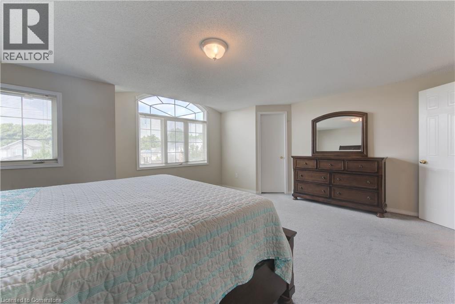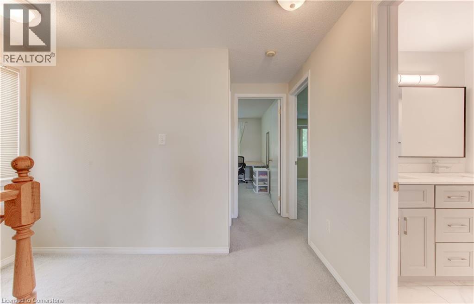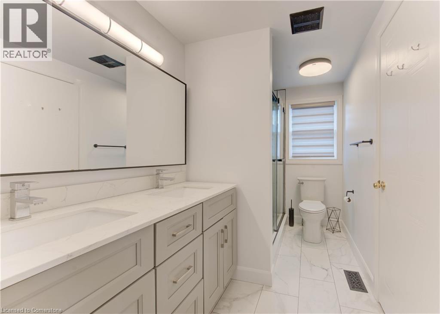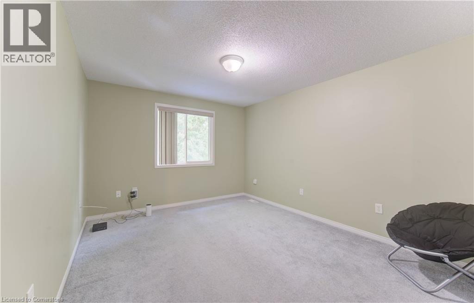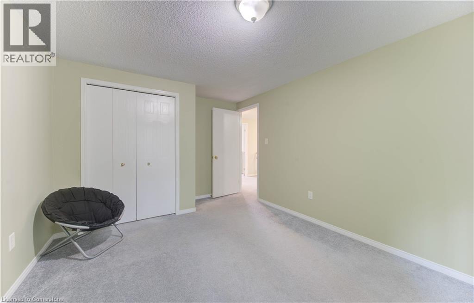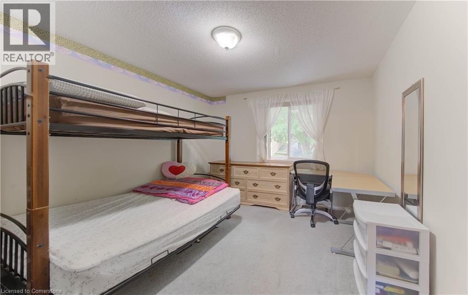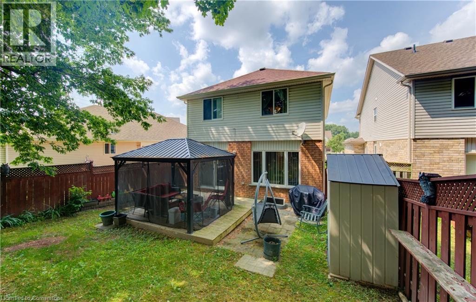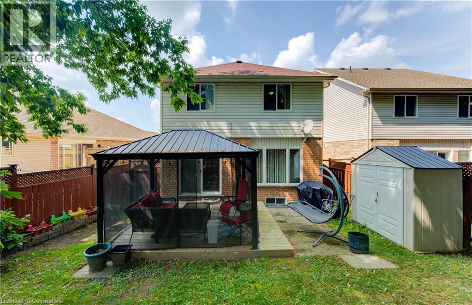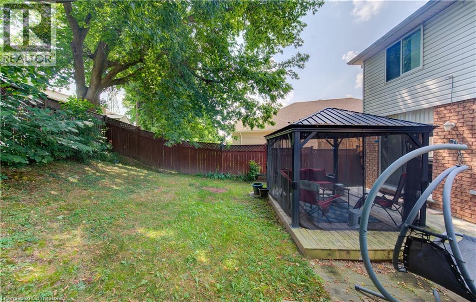3 Bedroom
2 Bathroom
1500 sqft
2 Level
Central Air Conditioning
$780,000
Tucked away in a peaceful court within a mature Kitchener neighbourhood, this charming 3-bedroom, 1.5-bathroom home offers the perfect blend of comfort, space, and convenience. Proudly being sold by the original owners who have taken exceptional care of the property, this home radiates warmth and pride of ownership throughout. Ideal for families or those seeking a quiet, close-knit community, the property features a double-wide driveway with parking for four vehicles plus an attached garage — perfect for guests or multi-car households. Step inside to discover a bright and welcoming layout, with spacious living areas and generously sized bedrooms. The fully fenced backyard offers a private retreat, ideal for relaxing or entertaining, while the tranquil court location ensures minimal traffic and a strong sense of community. Located just minutes from parks, schools, shopping, and transit, this home combines the serenity of suburban living with the convenience of nearby amenities — a rare find in today’s market. (id:41954)
Property Details
|
MLS® Number
|
40759213 |
|
Property Type
|
Single Family |
|
Amenities Near By
|
Park, Playground, Public Transit, Schools, Shopping |
|
Equipment Type
|
Water Heater |
|
Features
|
Paved Driveway, Sump Pump |
|
Parking Space Total
|
5 |
|
Rental Equipment Type
|
Water Heater |
|
Structure
|
Shed |
Building
|
Bathroom Total
|
2 |
|
Bedrooms Above Ground
|
3 |
|
Bedrooms Total
|
3 |
|
Appliances
|
Dishwasher, Dryer, Refrigerator, Stove, Water Softener, Washer, Hood Fan, Window Coverings |
|
Architectural Style
|
2 Level |
|
Basement Development
|
Unfinished |
|
Basement Type
|
Full (unfinished) |
|
Constructed Date
|
2001 |
|
Construction Style Attachment
|
Detached |
|
Cooling Type
|
Central Air Conditioning |
|
Exterior Finish
|
Brick, Vinyl Siding |
|
Half Bath Total
|
1 |
|
Heating Fuel
|
Natural Gas |
|
Stories Total
|
2 |
|
Size Interior
|
1500 Sqft |
|
Type
|
House |
|
Utility Water
|
Municipal Water |
Parking
Land
|
Access Type
|
Highway Nearby |
|
Acreage
|
No |
|
Land Amenities
|
Park, Playground, Public Transit, Schools, Shopping |
|
Sewer
|
Municipal Sewage System |
|
Size Frontage
|
30 Ft |
|
Size Total Text
|
Under 1/2 Acre |
|
Zoning Description
|
R4 |
Rooms
| Level |
Type |
Length |
Width |
Dimensions |
|
Second Level |
3pc Bathroom |
|
|
10'6'' x 5'7'' |
|
Second Level |
Primary Bedroom |
|
|
17'5'' x 16'1'' |
|
Second Level |
Bedroom |
|
|
14'10'' x 10'6'' |
|
Second Level |
Bedroom |
|
|
12'5'' x 10'6'' |
|
Basement |
Other |
|
|
34'1'' x 20'2'' |
|
Main Level |
2pc Bathroom |
|
|
5'2'' x 4'2'' |
|
Main Level |
Kitchen |
|
|
10'6'' x 10'4'' |
|
Main Level |
Dining Room |
|
|
11'7'' x 9'5'' |
|
Main Level |
Living Room |
|
|
16'1'' x 11'2'' |
https://www.realtor.ca/real-estate/28736167/916-veronica-court-kitchener
