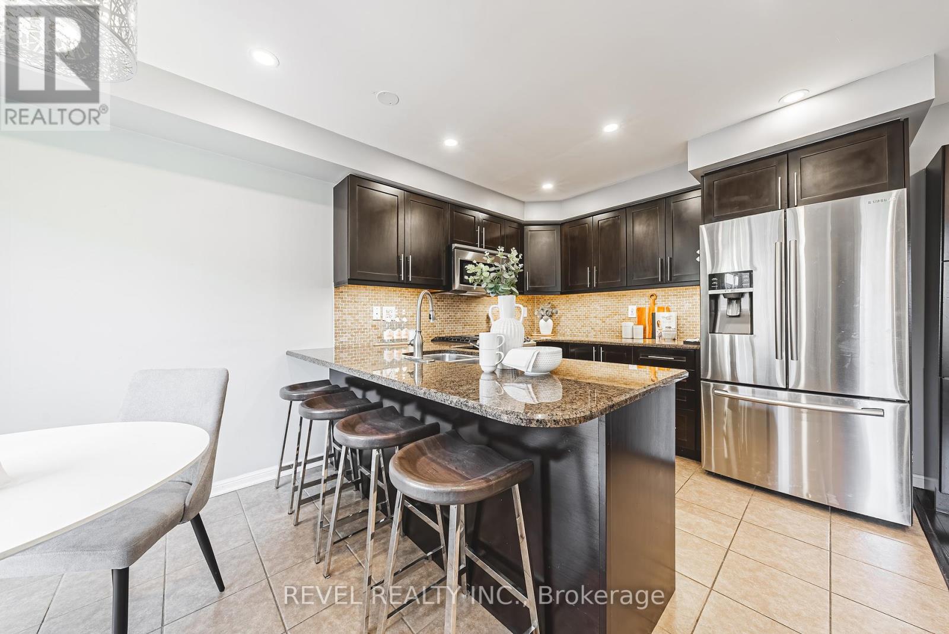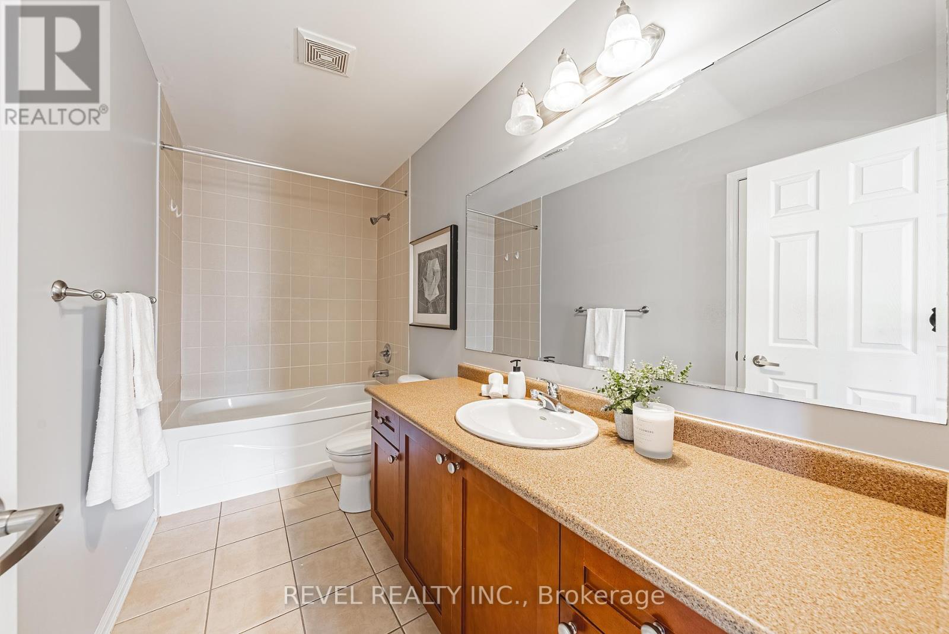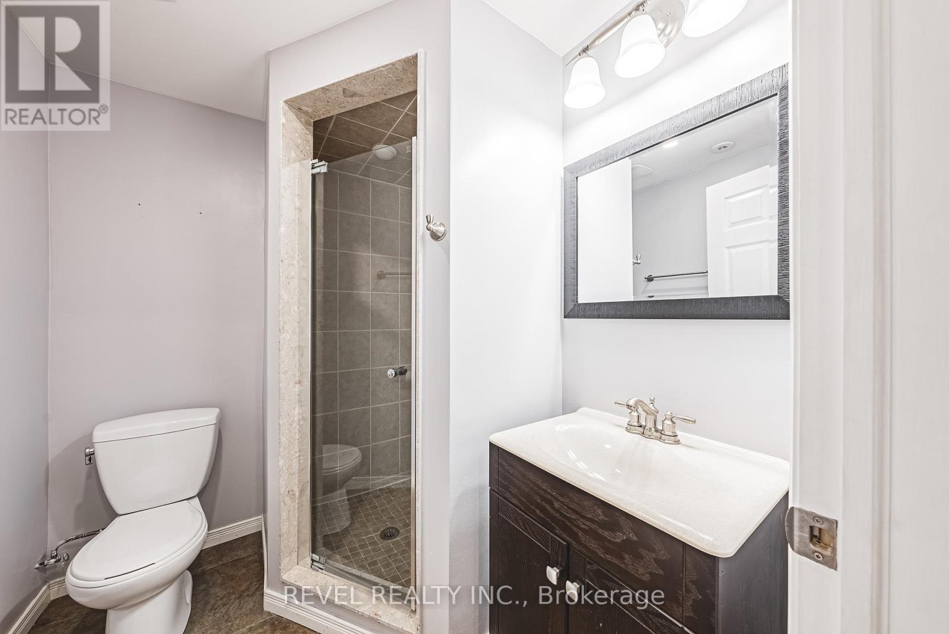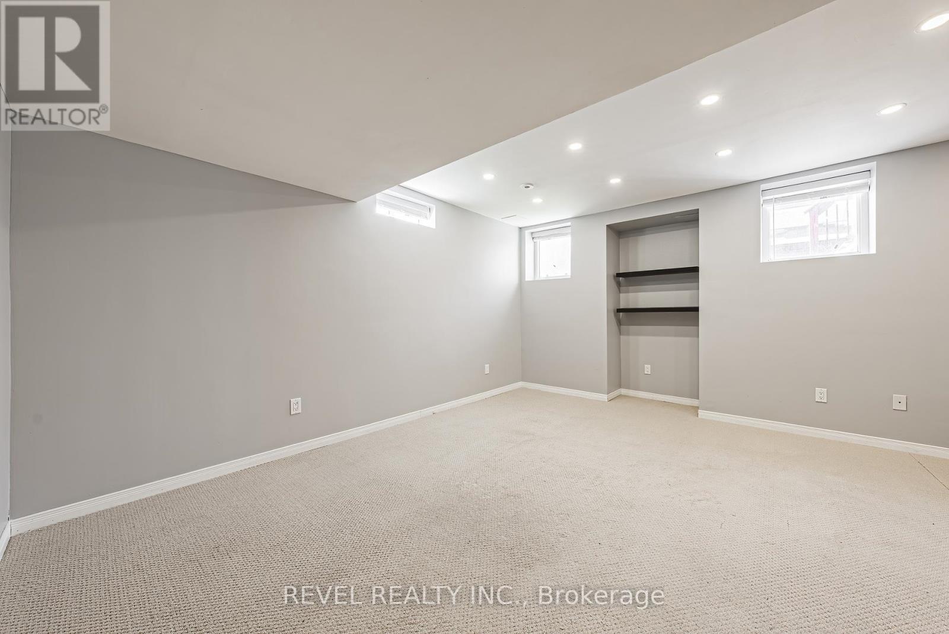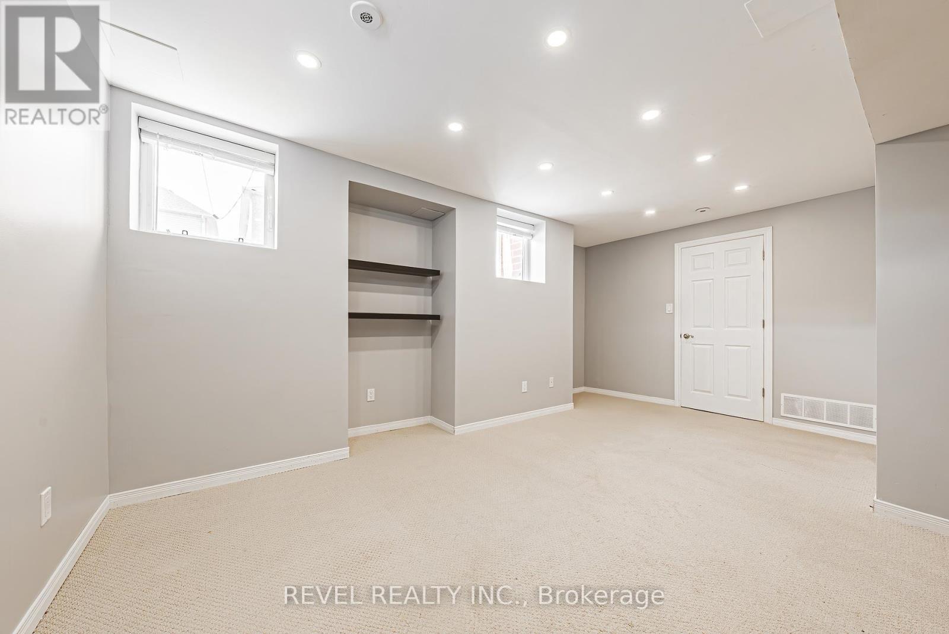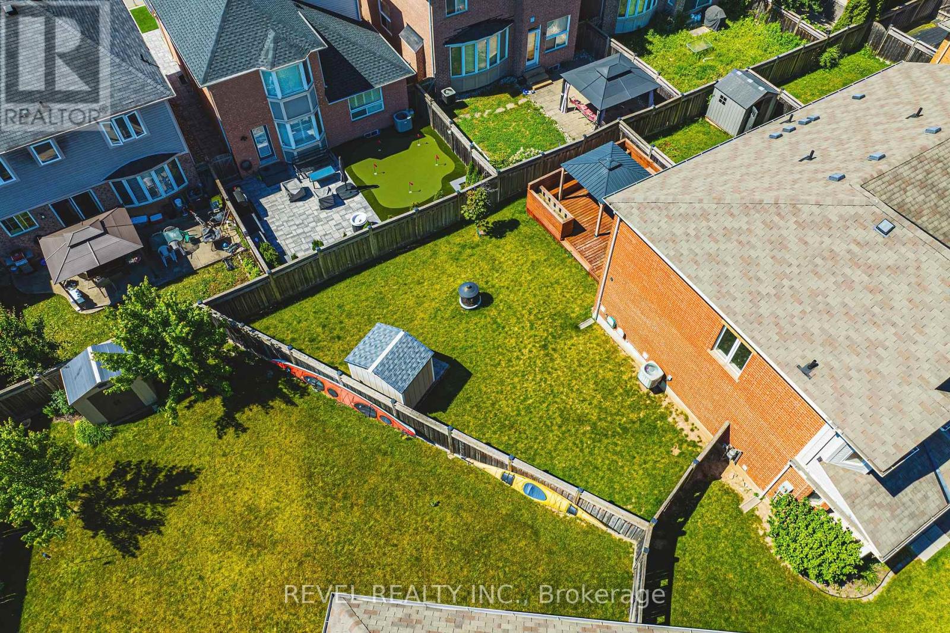3 Bedroom
4 Bathroom
Fireplace
Central Air Conditioning
Forced Air
$899,000
Delightful 3 Bed, 4 Bath Mattamy Brentwood semi-detached model offering a rare pie-shaped backyard and 1800 sq. ft. of tastefully finished living space. The open-concept main floor features hardwood floors, a family room with a cozy natural gas fireplace, and plenty of recessed pot lights. The upgraded kitchen boasts stainless steel appliances, granite countertops, a breakfast bar, and under-cabinet lighting. The home is filled with natural light from numerous windows. A beautiful hardwood staircase leads to the 2nd floor, where three spacious bedrooms provide comfortable living. The primary bedroom includes a 5-piece ensuite bath and a large walk-in closet. The finished basement offers a rec room with large bright windows, a 3-pc bathroom, and rough-in low voltage home theatre wiring. The massive backyard is a rare find with ample space for outdoor activities, a covered hardtop gazebo, a storage shed, and a fire pit. Ready for you to enjoy this summer. Easy access to 401/407 & Go Station and many major amenities. (id:41954)
Property Details
|
MLS® Number
|
W8447880 |
|
Property Type
|
Single Family |
|
Community Name
|
Coates |
|
Amenities Near By
|
Hospital, Public Transit |
|
Features
|
Level Lot, Level, Sump Pump |
|
Parking Space Total
|
2 |
|
Structure
|
Deck |
Building
|
Bathroom Total
|
4 |
|
Bedrooms Above Ground
|
3 |
|
Bedrooms Total
|
3 |
|
Appliances
|
Alarm System, Dishwasher, Dryer, Refrigerator, Stove, Washer |
|
Basement Development
|
Finished |
|
Basement Type
|
Full (finished) |
|
Construction Style Attachment
|
Semi-detached |
|
Cooling Type
|
Central Air Conditioning |
|
Exterior Finish
|
Brick, Vinyl Siding |
|
Fireplace Present
|
Yes |
|
Fireplace Total
|
1 |
|
Foundation Type
|
Concrete |
|
Heating Fuel
|
Natural Gas |
|
Heating Type
|
Forced Air |
|
Stories Total
|
2 |
|
Type
|
House |
|
Utility Water
|
Municipal Water |
Parking
Land
|
Acreage
|
No |
|
Land Amenities
|
Hospital, Public Transit |
|
Sewer
|
Sanitary Sewer |
|
Size Irregular
|
20 X 100 Ft ; Large Pie Lot |
|
Size Total Text
|
20 X 100 Ft ; Large Pie Lot|under 1/2 Acre |
Rooms
| Level |
Type |
Length |
Width |
Dimensions |
|
Second Level |
Primary Bedroom |
3.59 m |
4.5 m |
3.59 m x 4.5 m |
|
Second Level |
Bedroom 2 |
3.02 m |
3.83 m |
3.02 m x 3.83 m |
|
Second Level |
Bedroom 3 |
3.17 m |
3.54 m |
3.17 m x 3.54 m |
|
Basement |
Recreational, Games Room |
5.22 m |
4.93 m |
5.22 m x 4.93 m |
|
Main Level |
Kitchen |
3.04 m |
3 m |
3.04 m x 3 m |
|
Main Level |
Dining Room |
3.04 m |
1.94 m |
3.04 m x 1.94 m |
|
Main Level |
Family Room |
4.1 m |
4.44 m |
4.1 m x 4.44 m |
|
Main Level |
Living Room |
4.02 m |
3.58 m |
4.02 m x 3.58 m |
Utilities
|
Cable
|
Installed |
|
Sewer
|
Installed |
https://www.realtor.ca/real-estate/27051011/916-raftis-crescent-milton-coates







