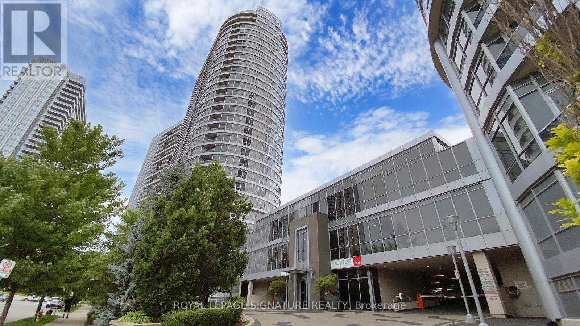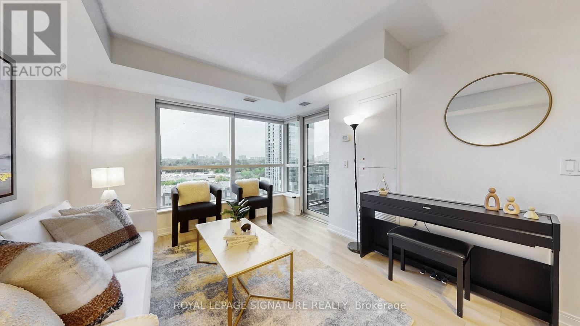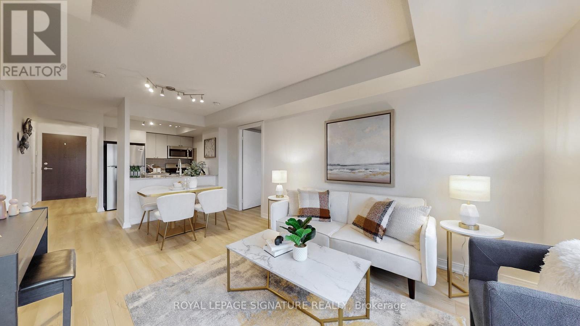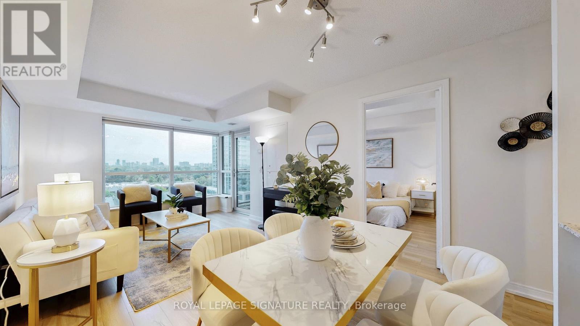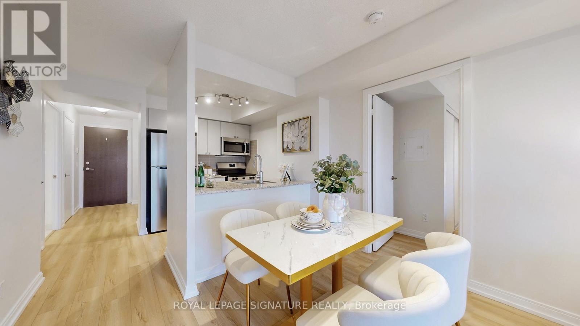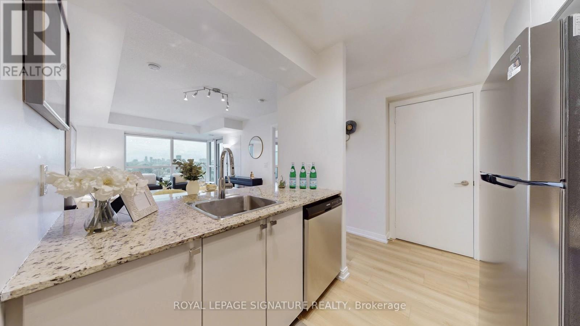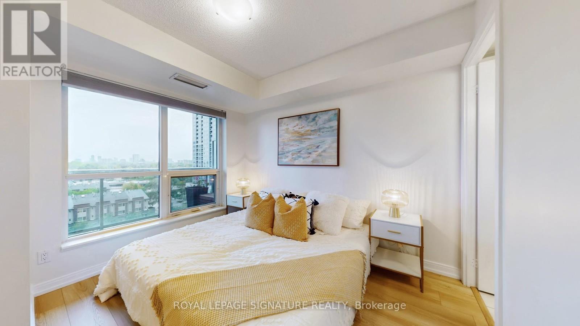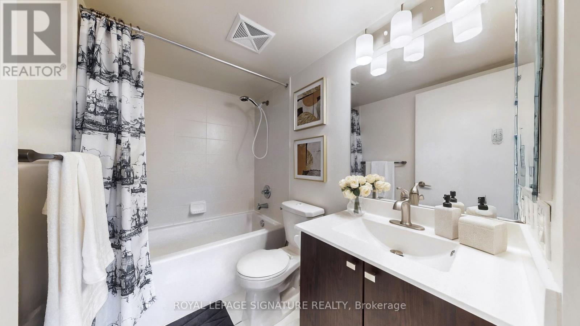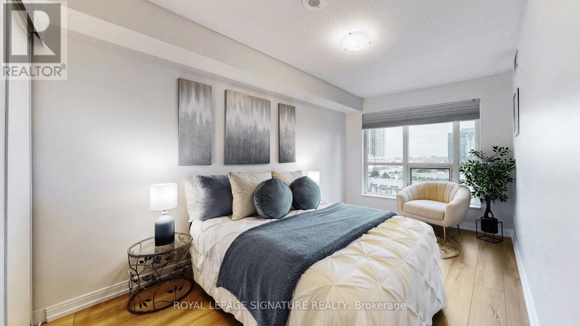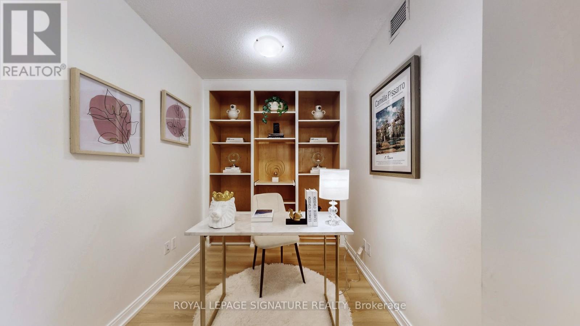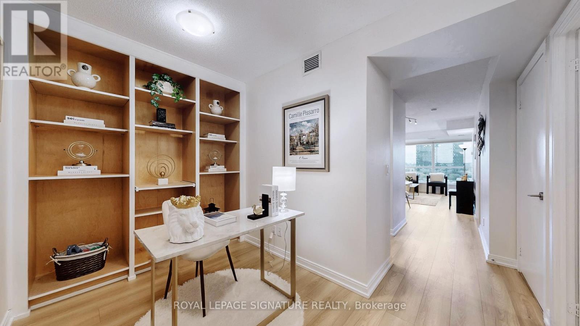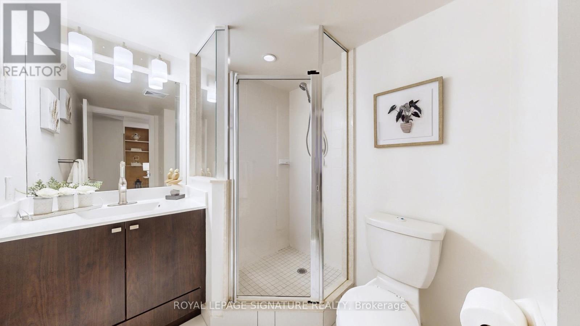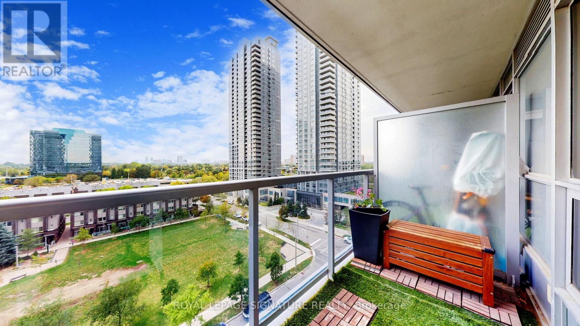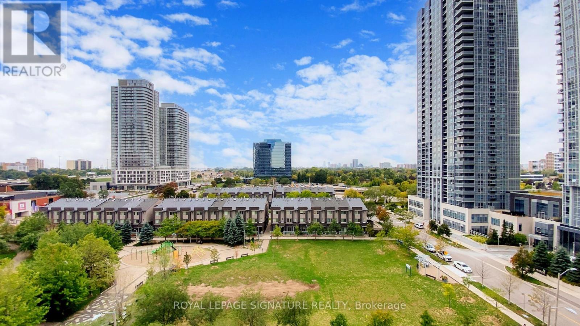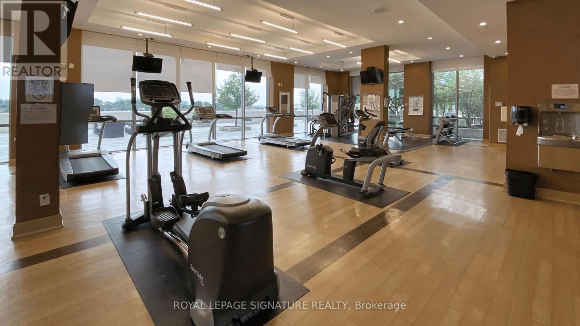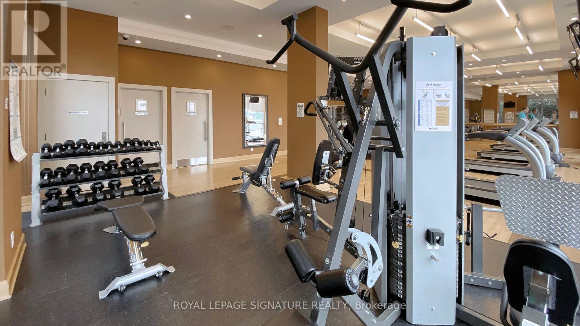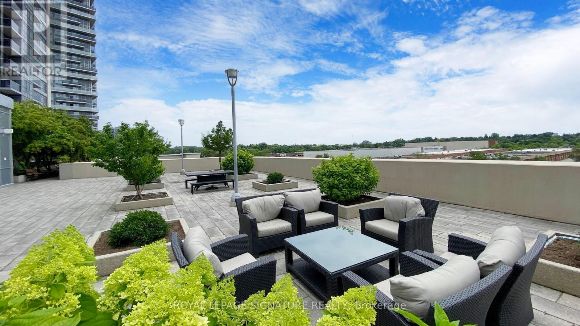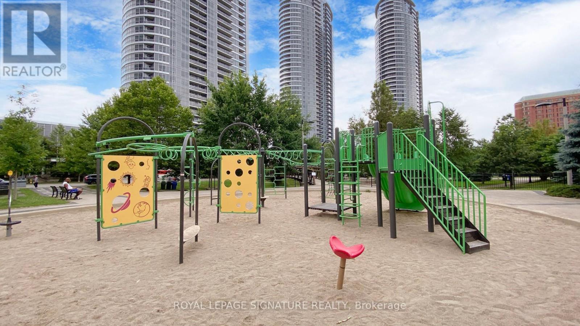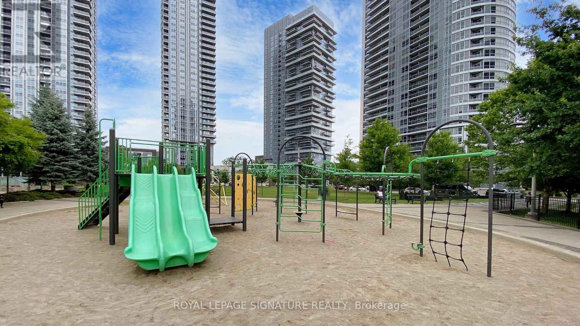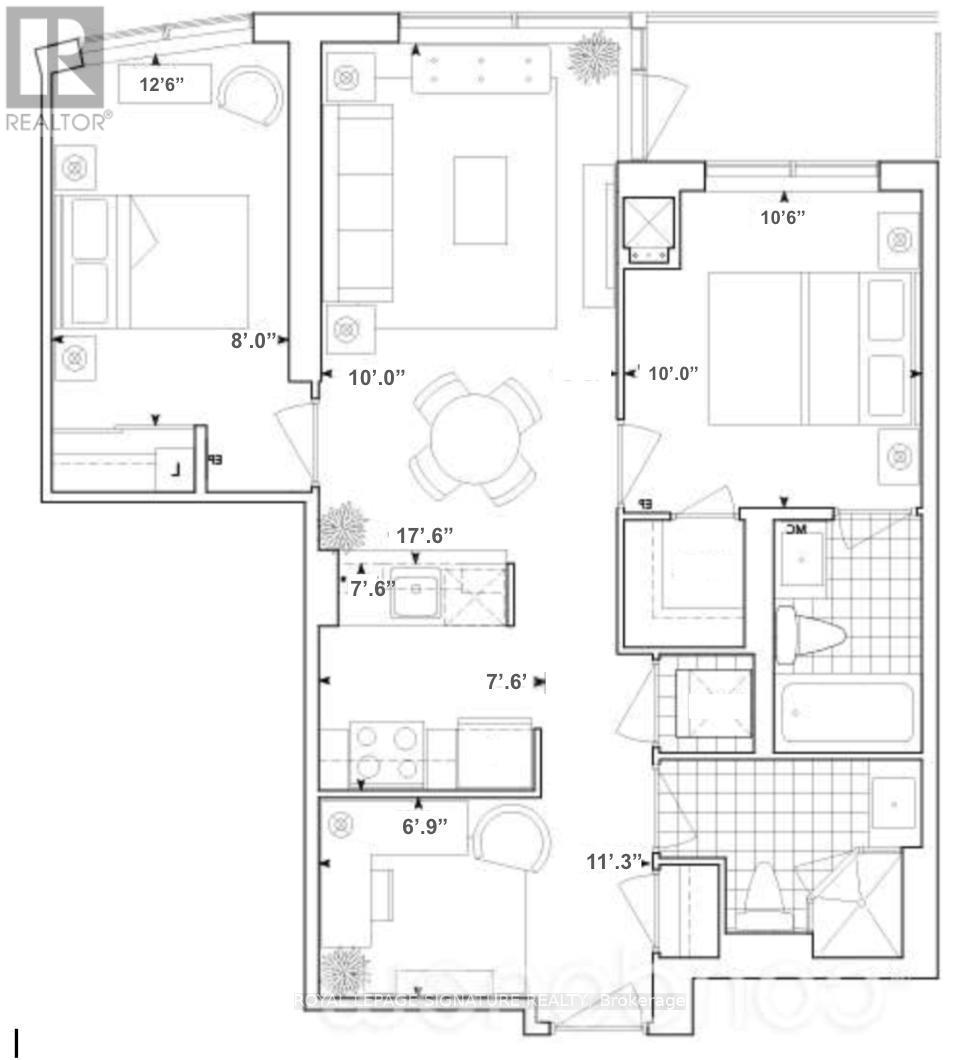3 Bedroom
2 Bathroom
800 - 899 sqft
Central Air Conditioning
Forced Air
$598,000Maintenance, Common Area Maintenance, Insurance, Parking, Water
$647.05 Monthly
Luxury Tridel Ventus 2 Condo Nestled In A Highly Sought After Prime Scarborough Area Awaits! Renovated 2Br+Den (Den Can Be Used As Office Or Spare Room), 2 Full Washrooms Includes One Underground Parking & Open Balcony. Featuring **Beautiful Unobstructed Views of Park & Sunsets!!**, Split Bedroom & Functional Layout, New Water Resistant Laminate Flooring Throughout ('25), Open Concept Kitchen W/New Stainless Steel Appliances ('25), Granite Countertop & Breakfast Bar, Den With Built-In Bookcase & Storage, Updated Faucets & Light Fixtures ('25) In Bath, Freshly Painted ('25). Great Amenities Building Including Rooftop Garden With BBQ Area, 24Hrs Concierge, Billiards Room, Media Room, State-Of-The-Art Exercise Facility, Sauna, Games Room, Party Room, Guest Suites, And More! Walking distance to TTC Transit, Park, Schools, Banks, Restaurants & Groceries. Minutes To Hwy 401, Close To Centennial College, University of Toronto Scarborough, Kennedy Commons, YMCA, Scarborough Town Centre, and Agincourt Mall. (id:41954)
Property Details
|
MLS® Number
|
E12425634 |
|
Property Type
|
Single Family |
|
Neigbourhood
|
Agincourt South-Malvern West |
|
Community Name
|
Agincourt South-Malvern West |
|
Amenities Near By
|
Public Transit |
|
Community Features
|
Pets Allowed With Restrictions |
|
Features
|
Balcony, In Suite Laundry |
|
Parking Space Total
|
1 |
Building
|
Bathroom Total
|
2 |
|
Bedrooms Above Ground
|
2 |
|
Bedrooms Below Ground
|
1 |
|
Bedrooms Total
|
3 |
|
Amenities
|
Security/concierge, Exercise Centre, Party Room, Visitor Parking |
|
Appliances
|
Dishwasher, Dryer, Microwave, Stove, Washer, Window Coverings, Refrigerator |
|
Basement Type
|
None |
|
Cooling Type
|
Central Air Conditioning |
|
Exterior Finish
|
Concrete |
|
Flooring Type
|
Laminate |
|
Heating Fuel
|
Natural Gas |
|
Heating Type
|
Forced Air |
|
Size Interior
|
800 - 899 Sqft |
|
Type
|
Apartment |
Parking
Land
|
Acreage
|
No |
|
Land Amenities
|
Public Transit |
|
Zoning Description
|
Residential |
Rooms
| Level |
Type |
Length |
Width |
Dimensions |
|
Ground Level |
Living Room |
5.37 m |
3.05 m |
5.37 m x 3.05 m |
|
Ground Level |
Dining Room |
5.37 m |
3.05 m |
5.37 m x 3.05 m |
|
Ground Level |
Kitchen |
2.32 m |
2.32 m |
2.32 m x 2.32 m |
|
Ground Level |
Primary Bedroom |
3.23 m |
3.05 m |
3.23 m x 3.05 m |
|
Ground Level |
Bedroom 2 |
3.84 m |
2.44 m |
3.84 m x 2.44 m |
|
Ground Level |
Den |
2.1 m |
3.45 m |
2.1 m x 3.45 m |
https://www.realtor.ca/real-estate/28911166/915-181-village-green-square-toronto-agincourt-south-malvern-west-agincourt-south-malvern-west
