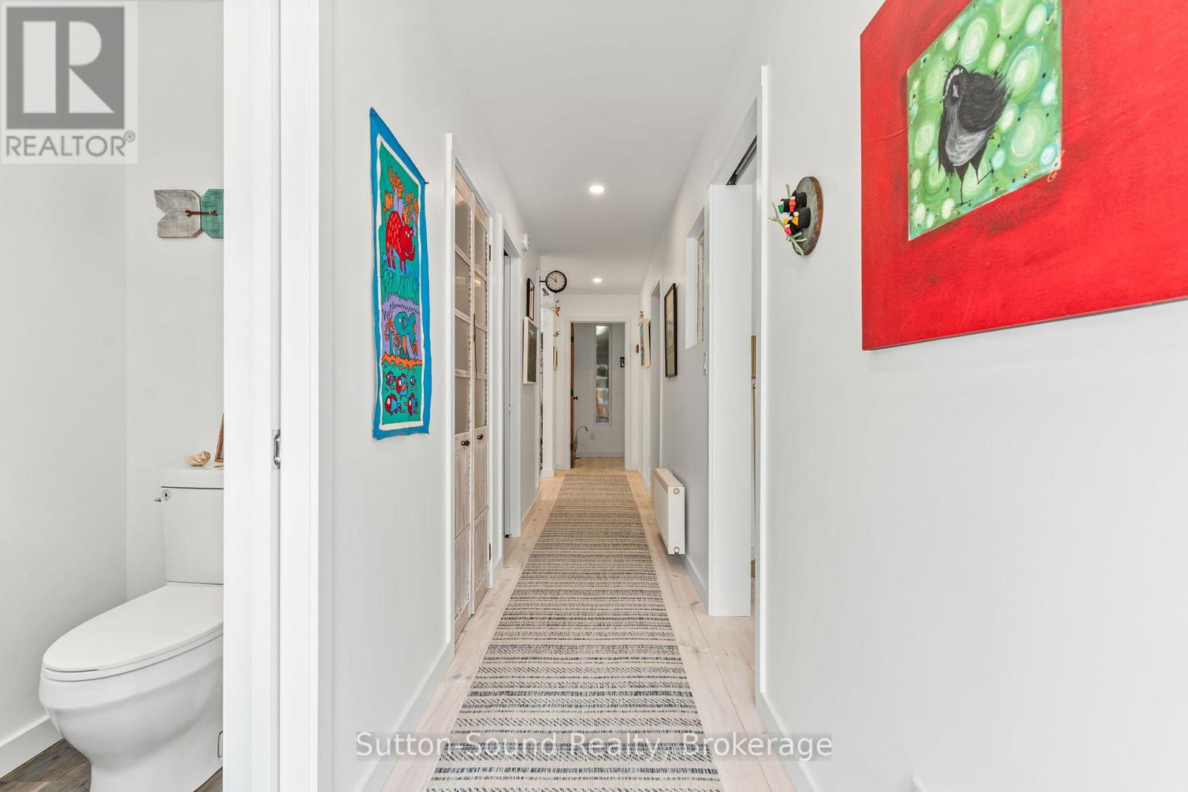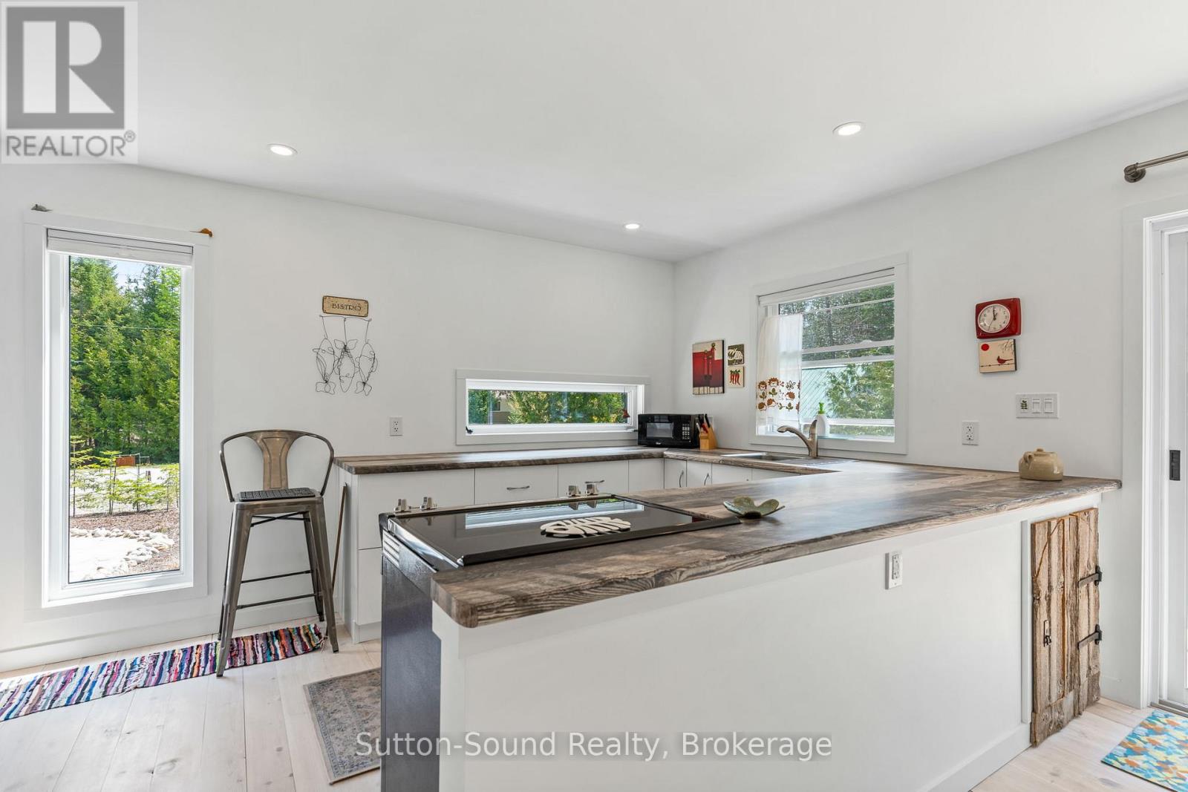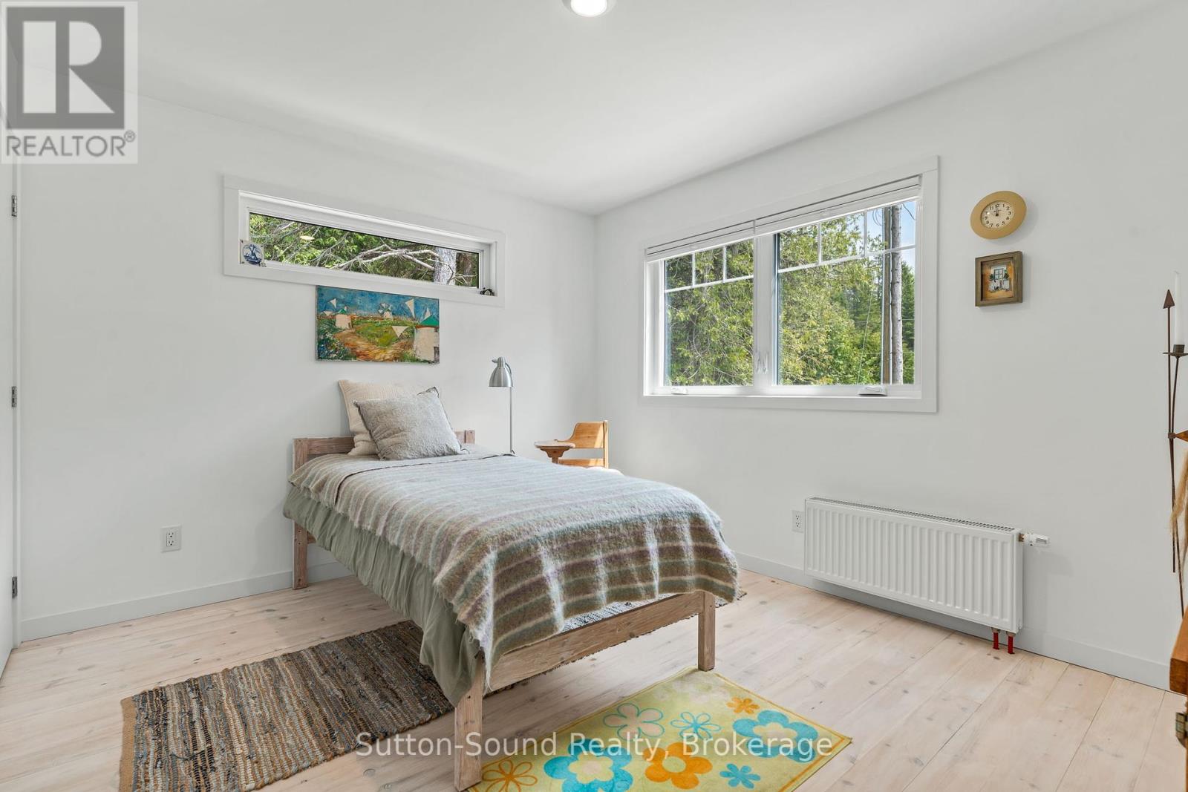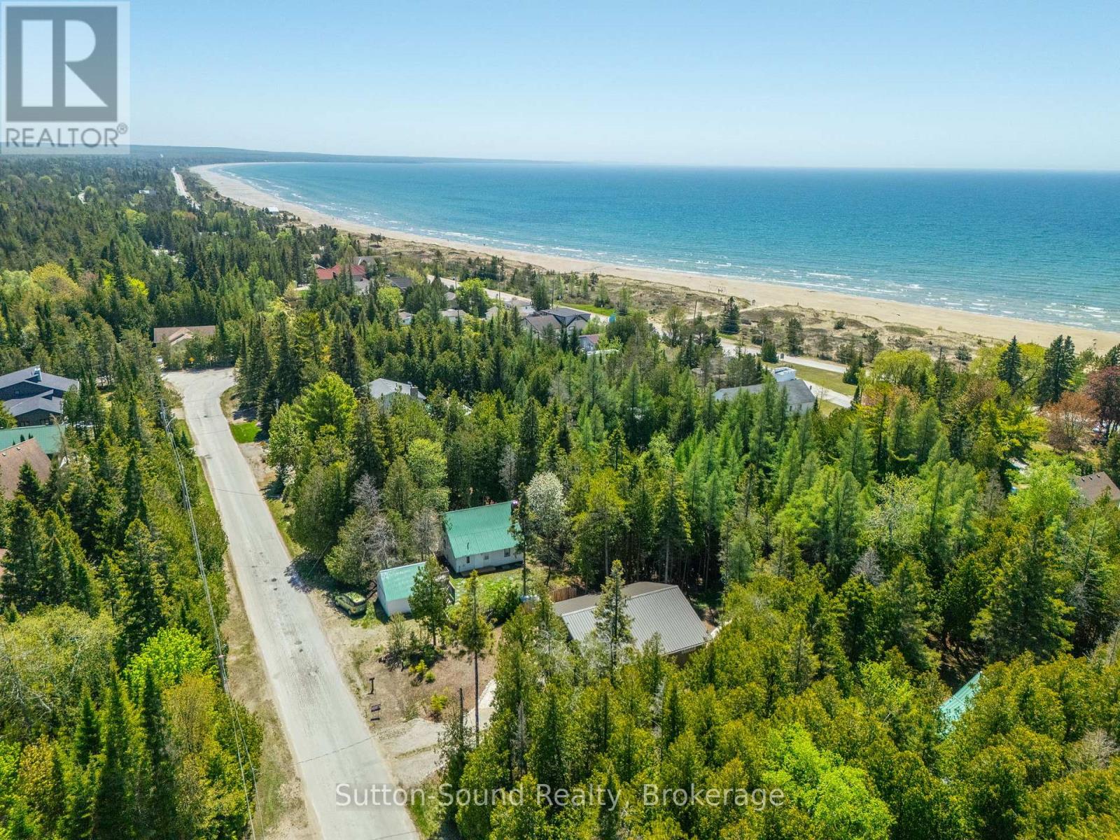3 Bedroom
3 Bathroom
1100 - 1500 sqft
Bungalow
Air Exchanger
Hot Water Radiator Heat
$699,900
Just two short blocks from the sandy shores of Sauble Beach and the endless beauty of Lake Huron sunsets, this 2022 built four-season 1480 sq ft bungalow is the perfect mix of laid-back beach town living and modern comfort. Tucked away in a quiet neighbourhood, this 3-bedroom, 3-bath home is full of charm and thoughtful design. Inside, you'll find bright, open spaces filled with natural light, whitewashed pine floors throughout, and a calm, coastal vibe that invites you to kick off your shoes and stay awhile. The primary bedroom features its own 2-piece ensuite and a walk-in closet, plus an additional bathroom with a large modern walk-in shower cabin. There is a third powder room for added convenience. A separate laundry room keeps things tidy, and custom top-down/bottom-up blinds let you control the sunshine and privacy with ease.What really sets this home apart are the little touches like stained glass interior windows that allow light to flow from room to room while adding a unique artistic flair. The heated crawl space below is more than just storage; it's a functional workshop or hobby space, ready for your creativity. Outside, the property is refreshingly low-maintenance with a large, fully boardwalked yard that wraps around the entire home. There's also a generous side deck ideal for summer BBQs, morning coffees, or simply watching the sky turn pink and orange each evening. No grass to cut, no fuss, just easy, relaxed living by the lake.With property taxes around $4,000/year and no updates needed, this is a turn-key home that works just as well for full-time living as it does for weekend escapes. If you're dreaming of a peaceful retreat with character and comfort just steps from the beach, this is it. (id:41954)
Property Details
|
MLS® Number
|
X12155783 |
|
Property Type
|
Single Family |
|
Community Name
|
South Bruce Peninsula |
|
Amenities Near By
|
Schools, Beach |
|
Community Features
|
Community Centre, School Bus |
|
Easement
|
None |
|
Equipment Type
|
None |
|
Features
|
Wooded Area, Sloping, Sump Pump |
|
Parking Space Total
|
4 |
|
Rental Equipment Type
|
None |
|
Water Front Name
|
Lake Huron |
Building
|
Bathroom Total
|
3 |
|
Bedrooms Above Ground
|
3 |
|
Bedrooms Total
|
3 |
|
Appliances
|
Water Heater - Tankless, Dryer, Stove, Washer, Window Coverings, Refrigerator |
|
Architectural Style
|
Bungalow |
|
Basement Type
|
Full |
|
Construction Style Attachment
|
Detached |
|
Cooling Type
|
Air Exchanger |
|
Exterior Finish
|
Vinyl Siding |
|
Fire Protection
|
Smoke Detectors |
|
Foundation Type
|
Poured Concrete |
|
Half Bath Total
|
3 |
|
Heating Type
|
Hot Water Radiator Heat |
|
Stories Total
|
1 |
|
Size Interior
|
1100 - 1500 Sqft |
|
Type
|
House |
|
Utility Water
|
Drilled Well |
Parking
Land
|
Acreage
|
No |
|
Land Amenities
|
Schools, Beach |
|
Sewer
|
Septic System |
|
Size Depth
|
165 Ft |
|
Size Frontage
|
66 Ft |
|
Size Irregular
|
66 X 165 Ft |
|
Size Total Text
|
66 X 165 Ft |
|
Zoning Description
|
R3 |
Rooms
| Level |
Type |
Length |
Width |
Dimensions |
|
Main Level |
Bedroom |
3.76 m |
3.28 m |
3.76 m x 3.28 m |
|
Main Level |
Bedroom 2 |
3.76 m |
2.24 m |
3.76 m x 2.24 m |
|
Main Level |
Primary Bedroom |
4.27 m |
3.73 m |
4.27 m x 3.73 m |
|
Main Level |
Laundry Room |
3 m |
1.09 m |
3 m x 1.09 m |
|
Main Level |
Bathroom |
2.29 m |
1.04 m |
2.29 m x 1.04 m |
|
Main Level |
Bathroom |
2.18 m |
1.96 m |
2.18 m x 1.96 m |
|
Main Level |
Bathroom |
1.96 m |
1.57 m |
1.96 m x 1.57 m |
|
Main Level |
Kitchen |
2.74 m |
3.91 m |
2.74 m x 3.91 m |
|
Main Level |
Living Room |
5.54 m |
5.89 m |
5.54 m x 5.89 m |
Utilities
https://www.realtor.ca/real-estate/28328766/914-second-avenue-n-south-bruce-peninsula-south-bruce-peninsula










































