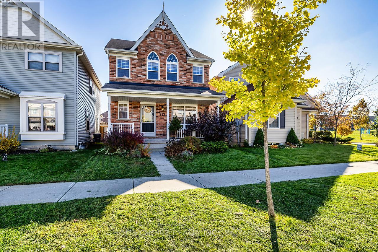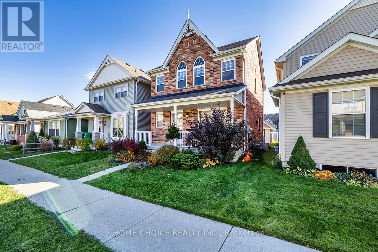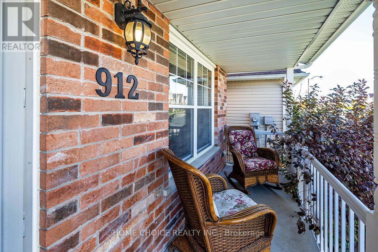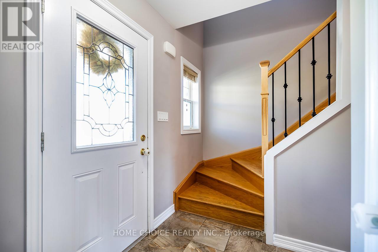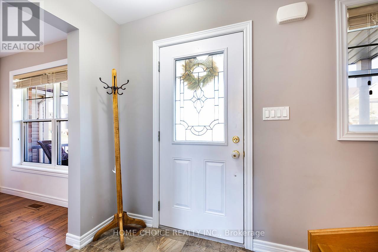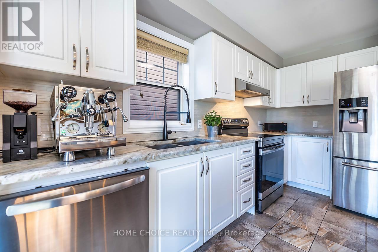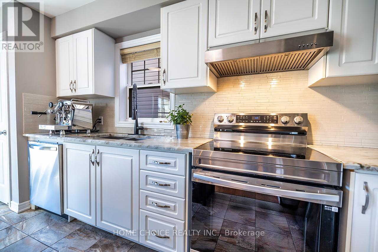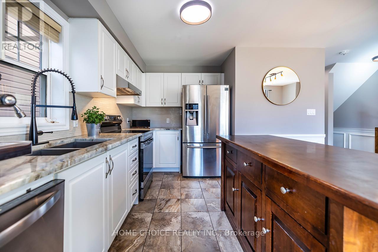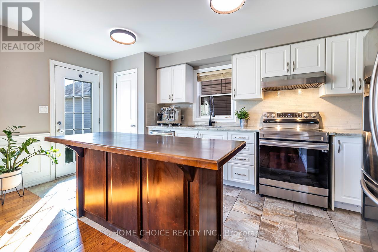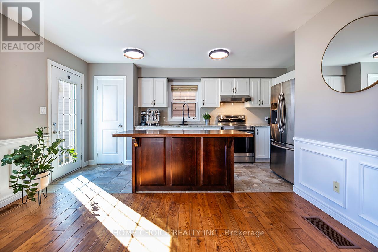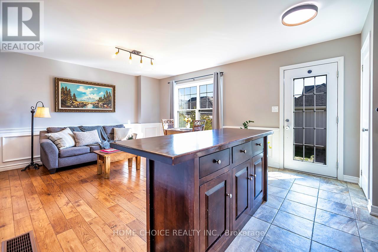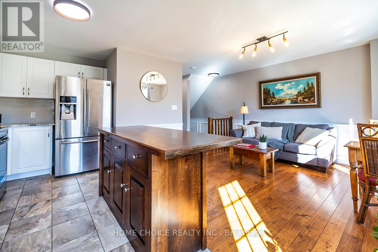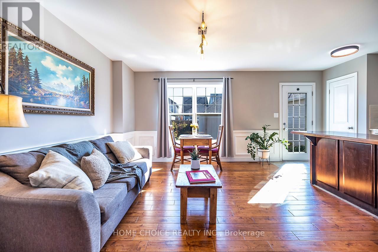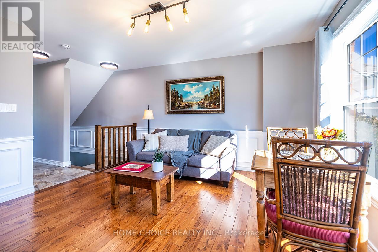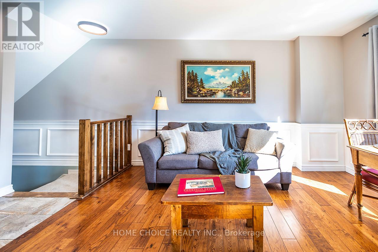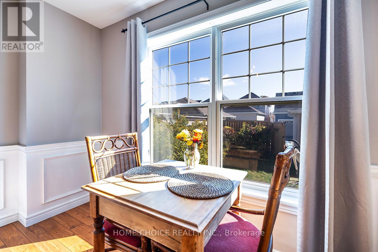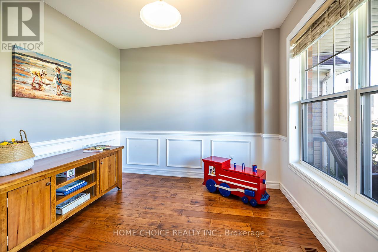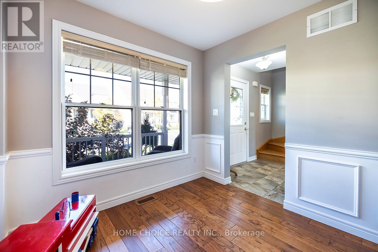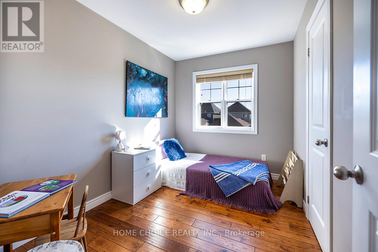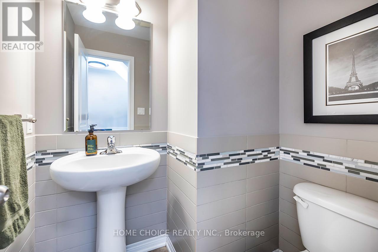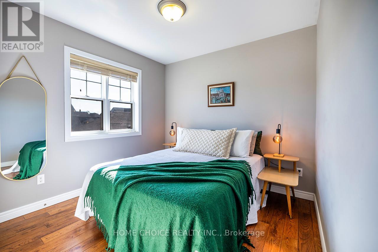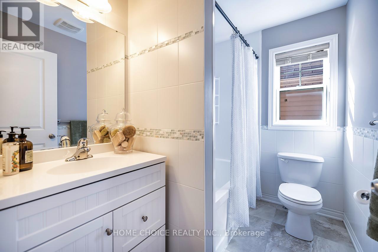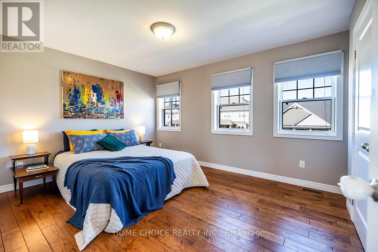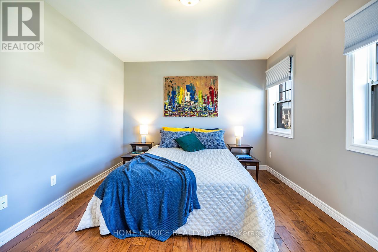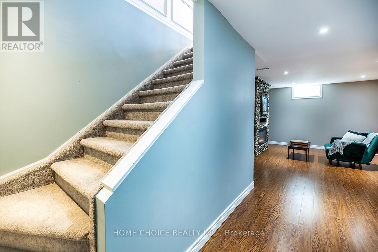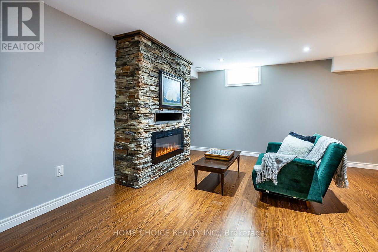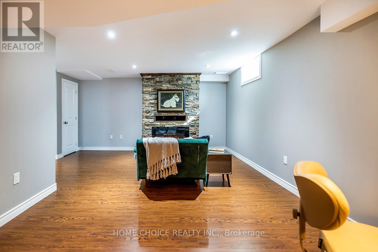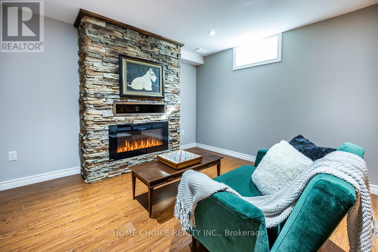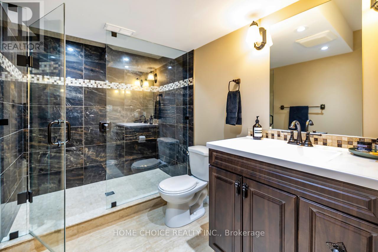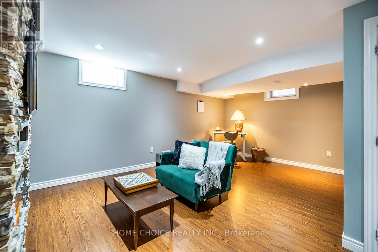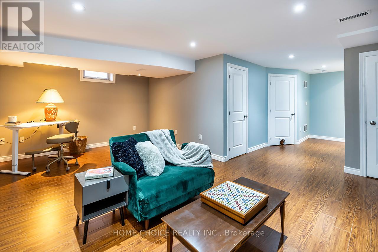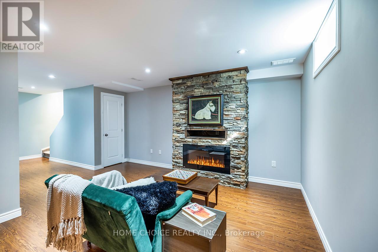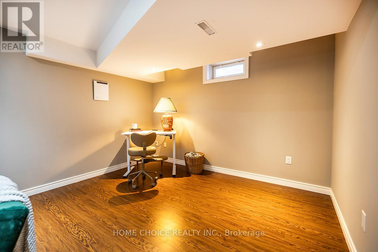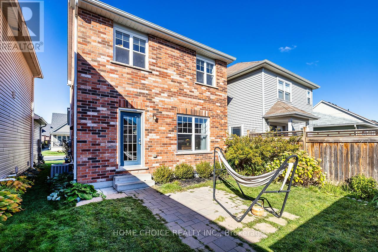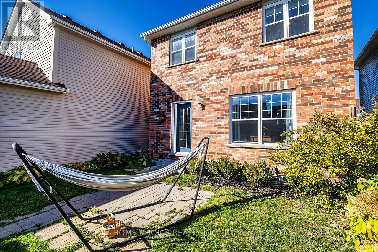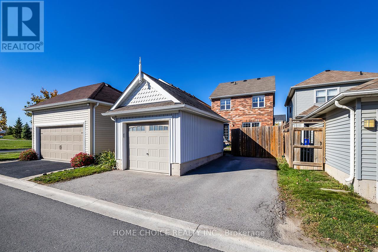3 Bedroom
3 Bathroom
1100 - 1500 sqft
Fireplace
Central Air Conditioning
Forced Air
$633,900
This home is perfect for families and anyone looking for convenience and a sense of community! Built in 2013, this all-brick, two-storey house features 3 bedrooms, 2.5 bathrooms, an open-concept kitchen, living, and dining area, a secluded backyard, and a fully finished basement. Upgraded wainscoting trim, and large windows that bring in plenty of natural light. The second floor boasts hardwood floors, a spacious primary bedroom that can accommodate a king-sized bed, and a four-piece bathroom. The fully finished basement is bright, featuring LED pot lights and a beautiful stone electric fireplace. It also includes an elegantly designed three-piece bathroom with a walk-in tile shower. Additional highlights of this home include a detached garage, a one-minute walk to two parks, and a wealth of nearby amenities. Don't miss the opportunity to make this house your home-book your showing today! (id:41954)
Open House
This property has open houses!
Starts at:
2:00 pm
Ends at:
4:00 pm
Property Details
|
MLS® Number
|
X12487154 |
|
Property Type
|
Single Family |
|
Community Name
|
Northcrest Ward 5 |
|
Amenities Near By
|
Place Of Worship, Park, Hospital, Public Transit, Schools |
|
Parking Space Total
|
2 |
Building
|
Bathroom Total
|
3 |
|
Bedrooms Above Ground
|
3 |
|
Bedrooms Total
|
3 |
|
Age
|
6 To 15 Years |
|
Amenities
|
Fireplace(s) |
|
Appliances
|
Dishwasher, Dryer, Water Heater, Stove, Washer, Window Coverings, Refrigerator |
|
Basement Development
|
Finished |
|
Basement Type
|
Full (finished) |
|
Construction Style Attachment
|
Detached |
|
Cooling Type
|
Central Air Conditioning |
|
Exterior Finish
|
Brick |
|
Fire Protection
|
Smoke Detectors |
|
Fireplace Present
|
Yes |
|
Fireplace Total
|
1 |
|
Foundation Type
|
Poured Concrete |
|
Half Bath Total
|
1 |
|
Heating Fuel
|
Natural Gas |
|
Heating Type
|
Forced Air |
|
Stories Total
|
2 |
|
Size Interior
|
1100 - 1500 Sqft |
|
Type
|
House |
|
Utility Water
|
Municipal Water |
Parking
Land
|
Acreage
|
No |
|
Land Amenities
|
Place Of Worship, Park, Hospital, Public Transit, Schools |
|
Sewer
|
Sanitary Sewer |
|
Size Depth
|
91 Ft ,10 In |
|
Size Frontage
|
27 Ft ,7 In |
|
Size Irregular
|
27.6 X 91.9 Ft |
|
Size Total Text
|
27.6 X 91.9 Ft|under 1/2 Acre |
|
Surface Water
|
Lake/pond |
Rooms
| Level |
Type |
Length |
Width |
Dimensions |
|
Second Level |
Primary Bedroom |
4.93 m |
3.24 m |
4.93 m x 3.24 m |
|
Second Level |
Bedroom 2 |
3.46 m |
3.28 m |
3.46 m x 3.28 m |
|
Second Level |
Bedroom 3 |
2.5 m |
3.28 m |
2.5 m x 3.28 m |
|
Lower Level |
Recreational, Games Room |
5.79 m |
4.66 m |
5.79 m x 4.66 m |
|
Main Level |
Kitchen |
2.82 m |
5.06 m |
2.82 m x 5.06 m |
|
Main Level |
Living Room |
3.24 m |
4 m |
3.24 m x 4 m |
|
Main Level |
Dining Room |
2.86 m |
2.94 m |
2.86 m x 2.94 m |
|
Main Level |
Foyer |
2.22 m |
4.09 m |
2.22 m x 4.09 m |
Utilities
|
Cable
|
Available |
|
Electricity
|
Installed |
|
Sewer
|
Installed |
https://www.realtor.ca/real-estate/29043276/912-broadway-boulevard-peterborough-northcrest-ward-5-northcrest-ward-5
