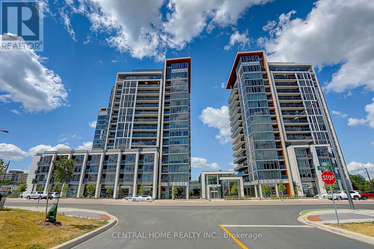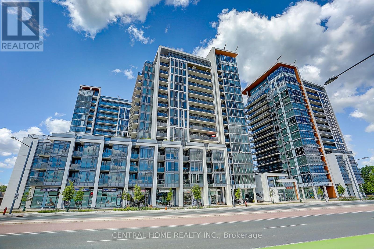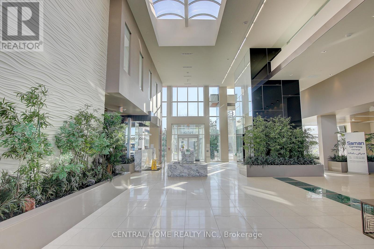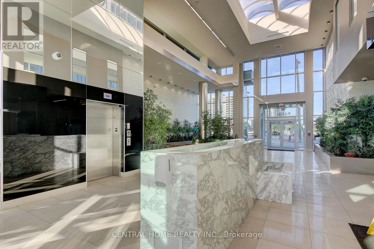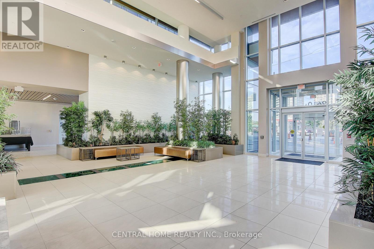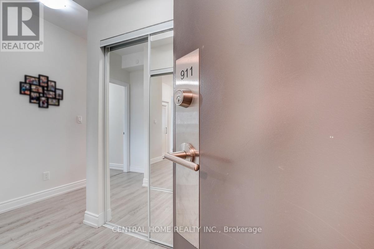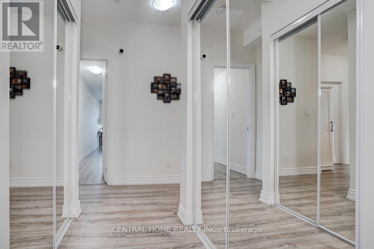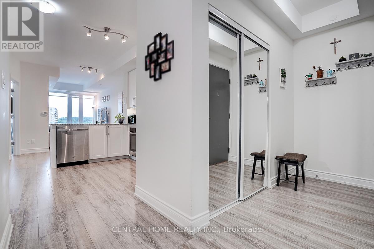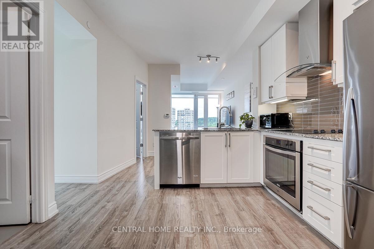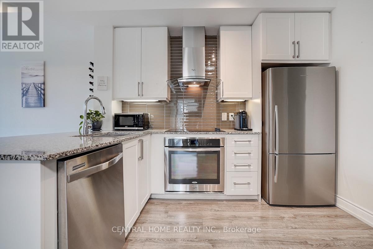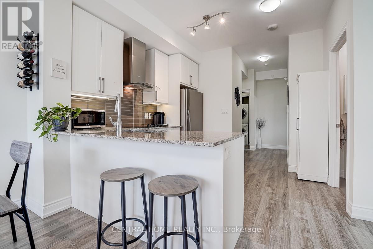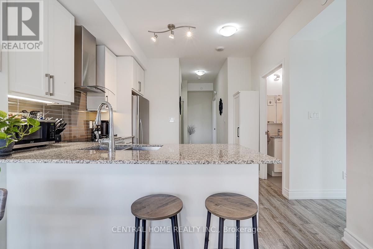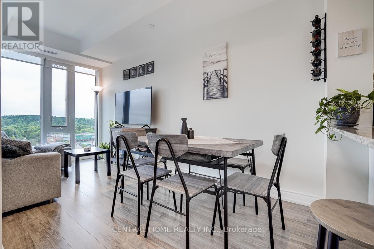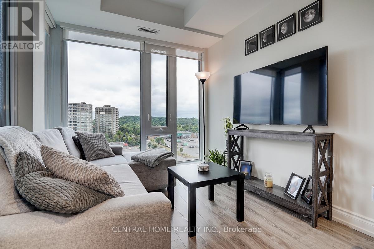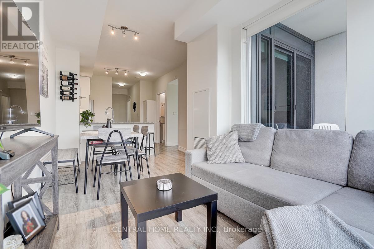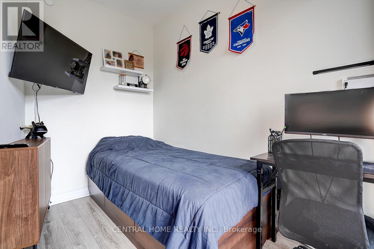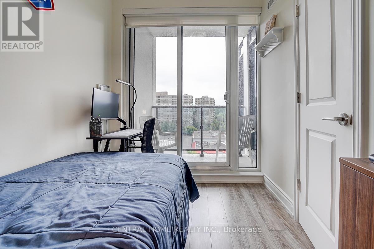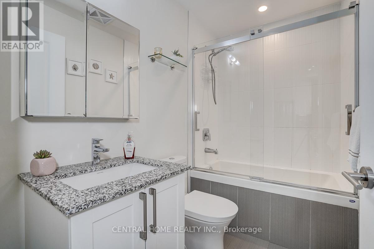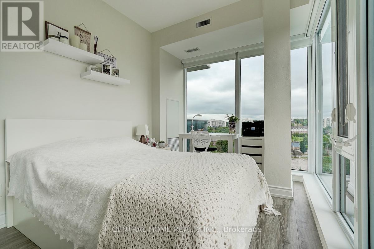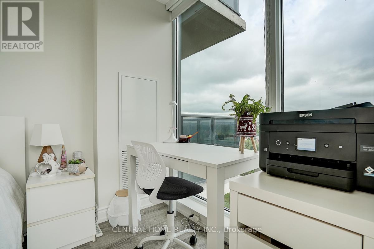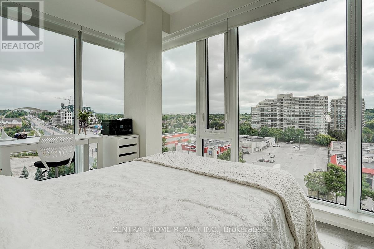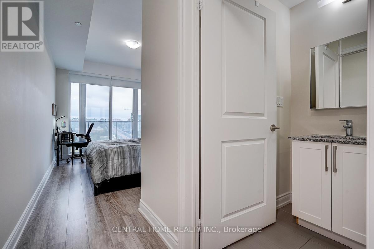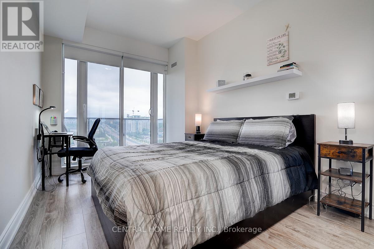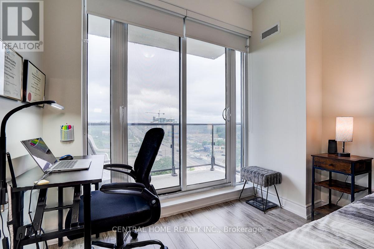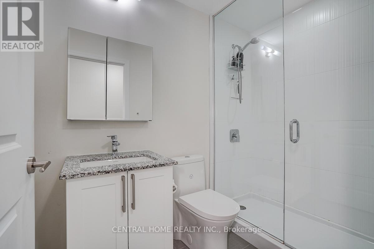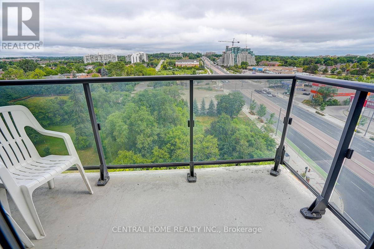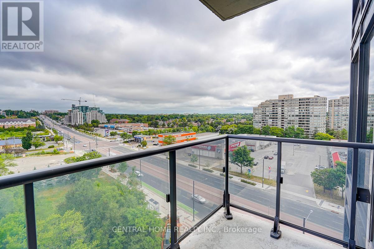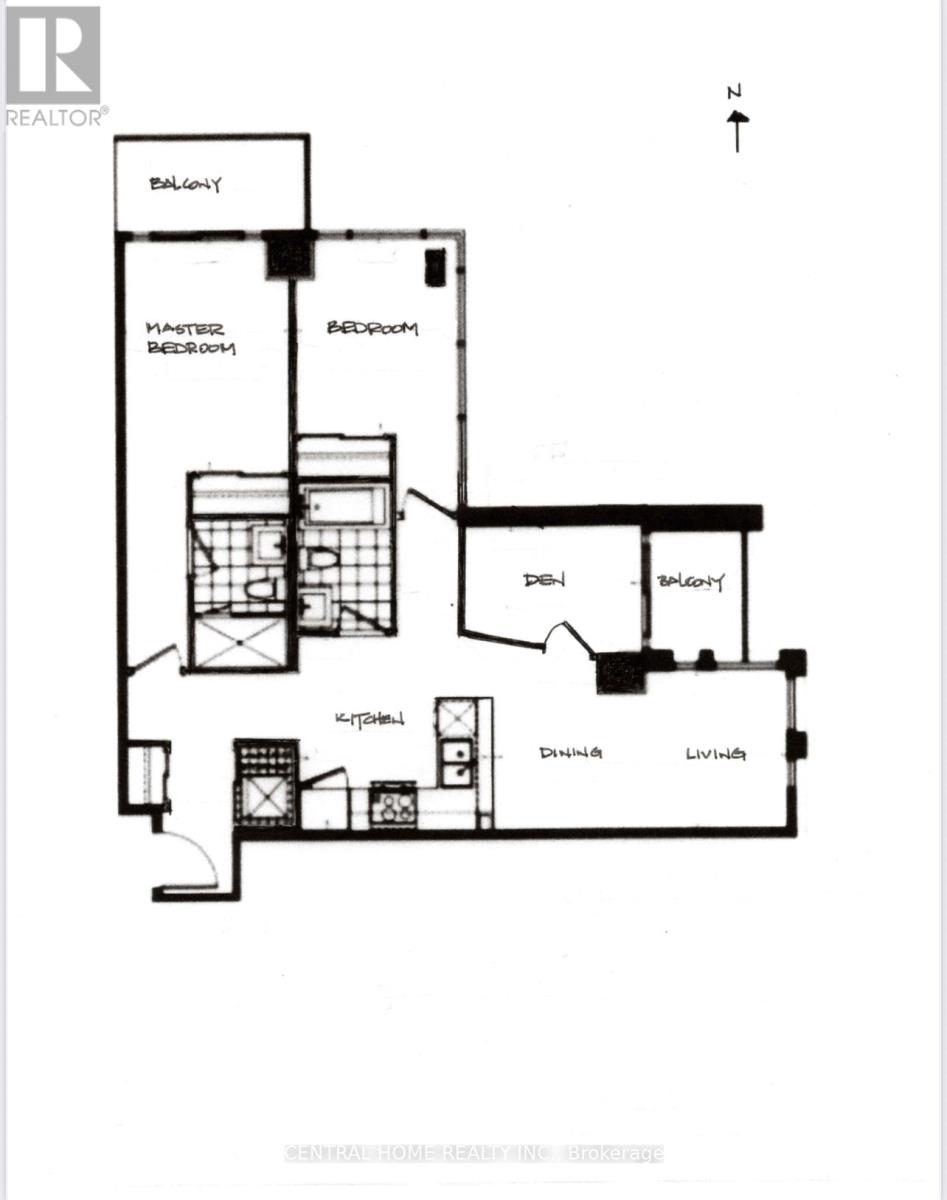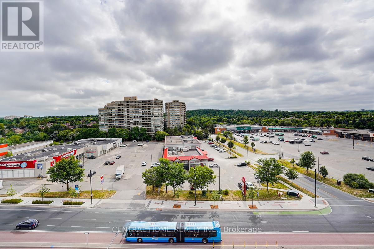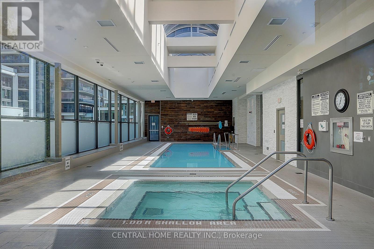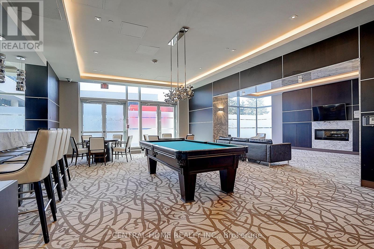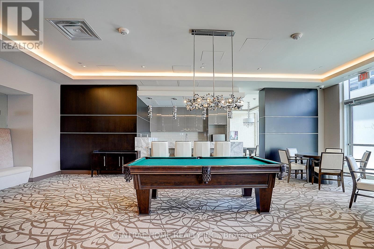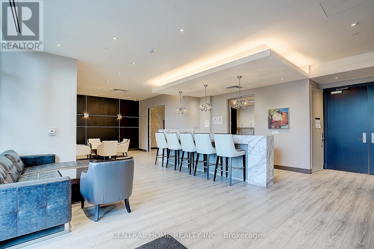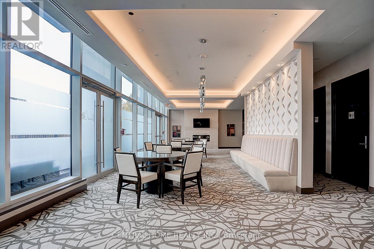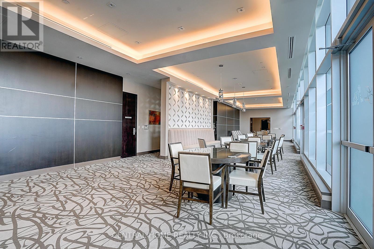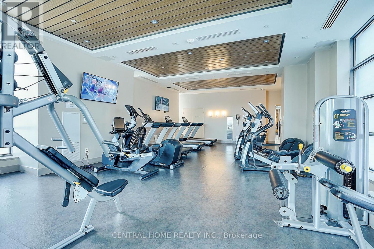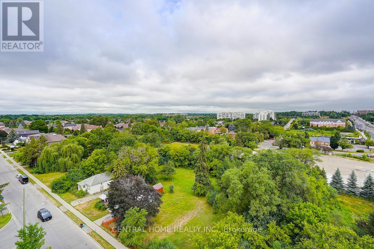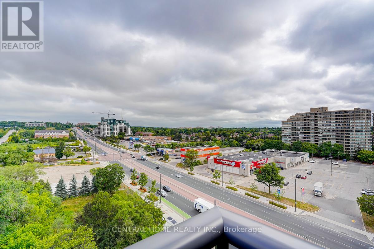911a - 9608 Yonge Street Richmond Hill (North Richvale), Ontario L4C 1V6
$829,900Maintenance, Common Area Maintenance, Heat, Insurance, Parking
$729.81 Monthly
Maintenance, Common Area Maintenance, Heat, Insurance, Parking
$729.81 MonthlyBeautiful 2+1 corner unit with enclosed den (see floor plan), 2 bathrooms, 2 balconies with unobstructed views, 9 foot smooth ceilings, underground parking space close to elevator, storage locker, bike storage, excellent amenities including indoor swimming pool, whirlpool, his/her sauna/change rooms, fitness studio, guest suite, party room, and 24 hour concierge. Well managed condominium corporation in luxury Grand Palace development in upscale Richvale community. Viva, YRT, and Go bus stops at door step. Highly ranked St. Theresa of Lisieux school bus pick up at building. Extensive retail, professional, and municipal amenities including Hillcrest Mall all within walking distance. (id:41954)
Property Details
| MLS® Number | N12270637 |
| Property Type | Single Family |
| Community Name | North Richvale |
| Amenities Near By | Hospital, Place Of Worship, Public Transit |
| Community Features | Pet Restrictions |
| Features | Balcony, Carpet Free |
| Parking Space Total | 1 |
Building
| Bathroom Total | 2 |
| Bedrooms Above Ground | 2 |
| Bedrooms Below Ground | 1 |
| Bedrooms Total | 3 |
| Age | 0 To 5 Years |
| Amenities | Exercise Centre, Party Room, Sauna, Visitor Parking, Storage - Locker |
| Appliances | Garage Door Opener Remote(s), Oven - Built-in, Range, Blinds, Dishwasher, Dryer, Microwave, Stove, Washer, Refrigerator |
| Cooling Type | Central Air Conditioning |
| Exterior Finish | Concrete |
| Flooring Type | Laminate |
| Heating Fuel | Natural Gas |
| Heating Type | Forced Air |
| Size Interior | 900 - 999 Sqft |
| Type | Apartment |
Parking
| Underground | |
| Garage |
Land
| Acreage | No |
| Land Amenities | Hospital, Place Of Worship, Public Transit |
Rooms
| Level | Type | Length | Width | Dimensions |
|---|---|---|---|---|
| Flat | Living Room | 4.88 m | 2.65 m | 4.88 m x 2.65 m |
| Flat | Dining Room | 4.88 m | 2.65 m | 4.88 m x 2.65 m |
| Flat | Kitchen | 3.32 m | 3.29 m | 3.32 m x 3.29 m |
| Flat | Primary Bedroom | 3.96 m | 2.75 m | 3.96 m x 2.75 m |
| Flat | Bedroom 2 | 3.35 m | 2.65 m | 3.35 m x 2.65 m |
| Flat | Bedroom 3 | 2.16 m | 4.02 m | 2.16 m x 4.02 m |
Interested?
Contact us for more information
